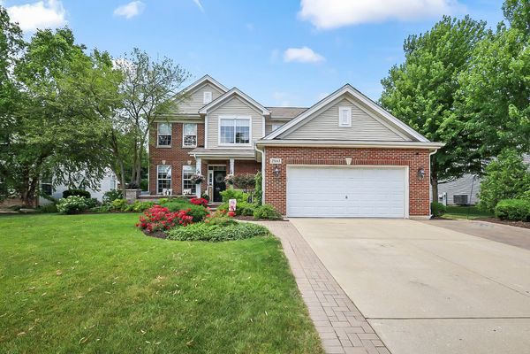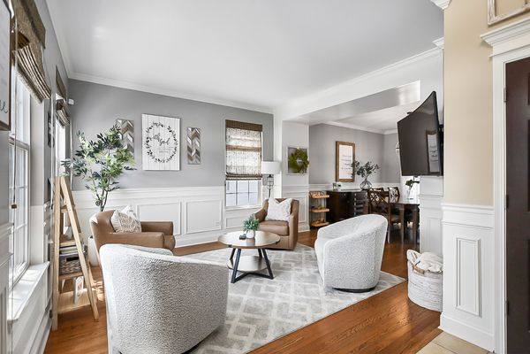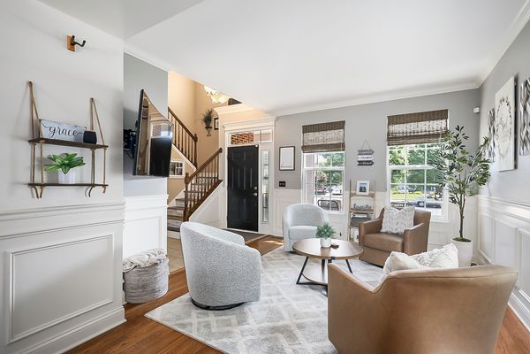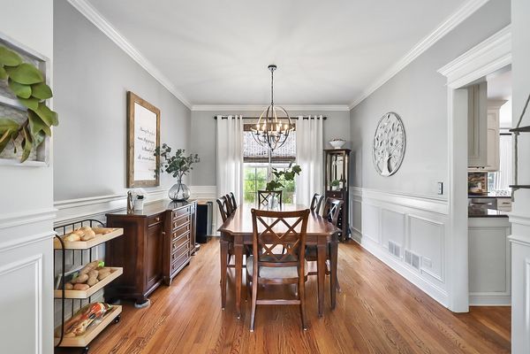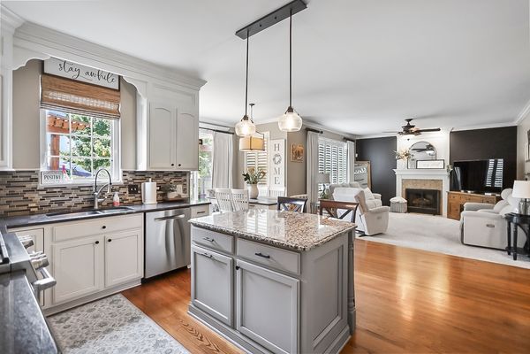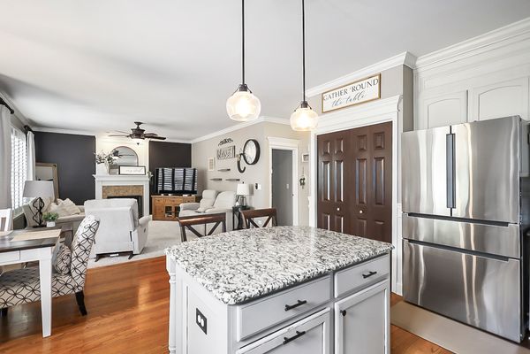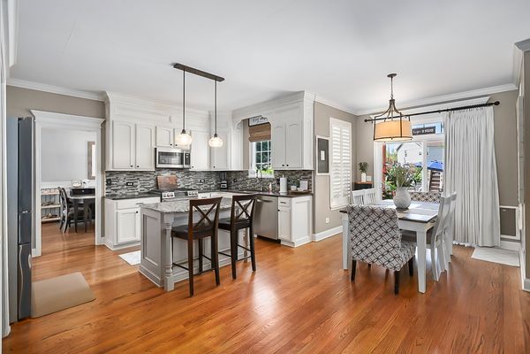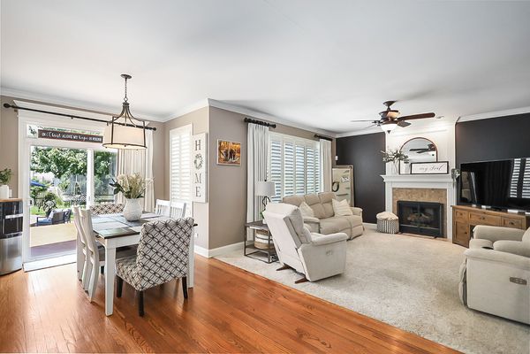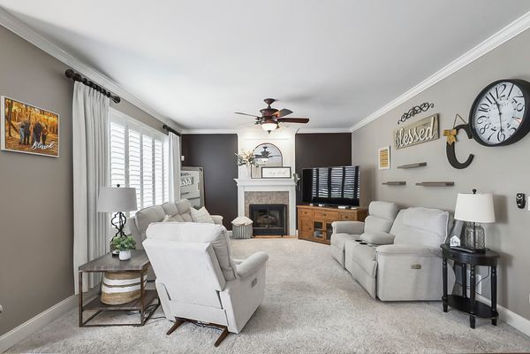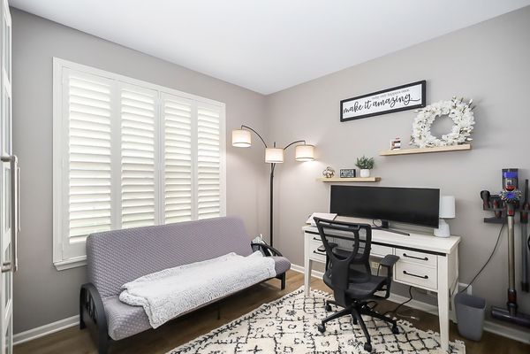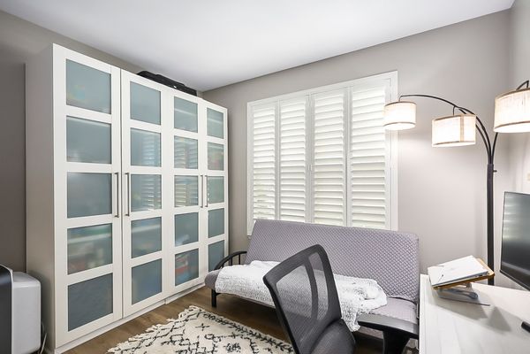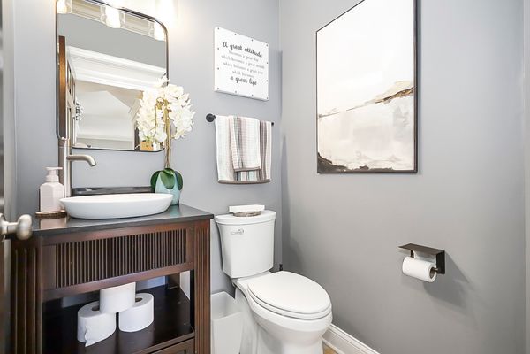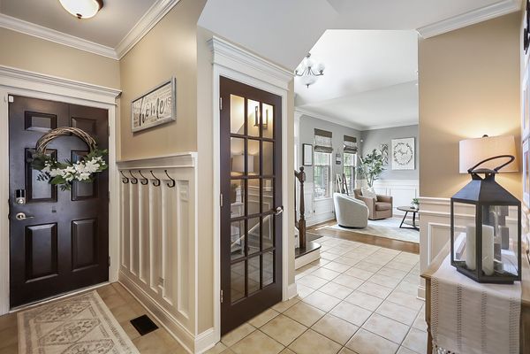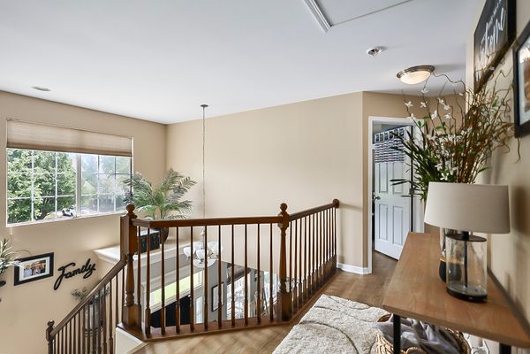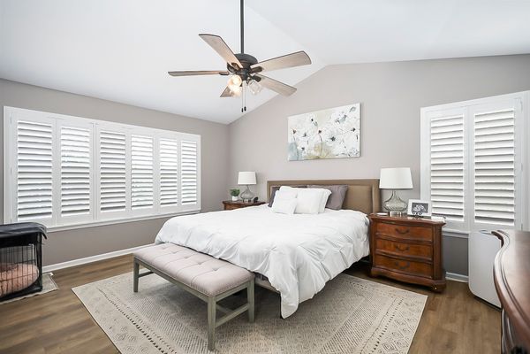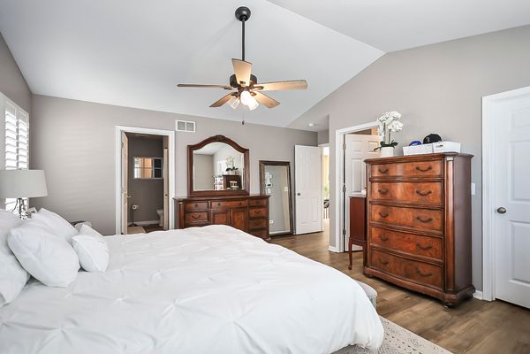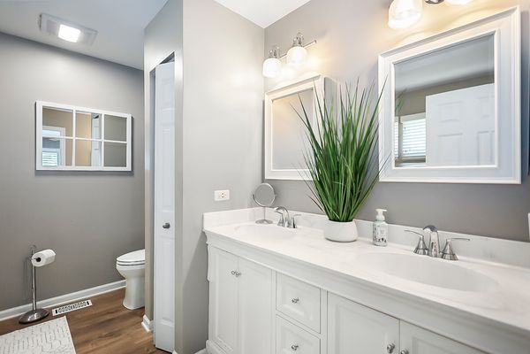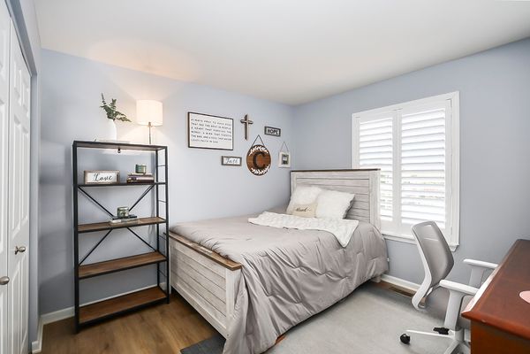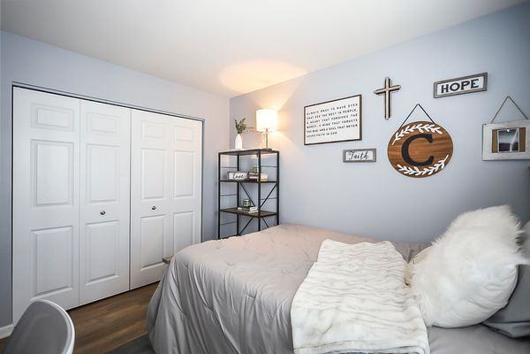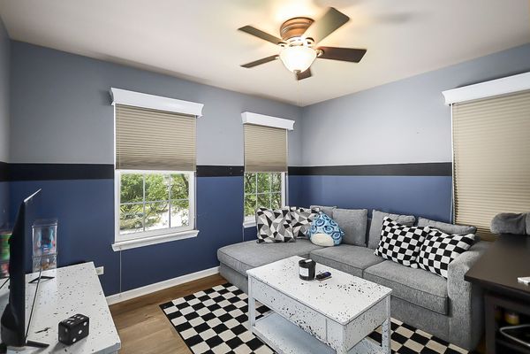25143 W Glen Oaks Lane
Shorewood, IL
60404
About this home
Welcome to this exquisite residence, a perfect blend of luxury and comfort. The home features five spacious bedrooms, each paired with walk-in closets for ample storage. The four bathrooms, including two full and two half, are wonderfully designed, with the master bath most recently updated. The heart of the home is the updated kitchen with modern appliances, a cozy gas fireplace in the adjoining family room, and an inviting bump-out eat-in area. Custom window treatments add elegance throughout, with shutters, drapery, and roman shades framing views of the serene outdoors. Venture upstairs to find all-new LVP flooring, installed in 2023, providing a fresh and contemporary feel. The finished basement is an entertainer's dream, featuring a custom cherry wood bar and a built-in two-tier playland for kids. Even the basement bathroom offers unique comforts, including a urinal and an in-wall TV. The audio and visual set up in this basement allows for the ultimate experience in entertainment. Step outside to your private oasis, where professional landscaping creates a secluded atmosphere. The fully fenced backyard, with durable vinyl 5ft fencing, includes a heated inground pool, installed in 2017, with total smartphone control for features like deck jets and a water slide. The expansive composite deck, complete with a pergola, seamlessly transitions to a jacuzzi hot tub, while a brick paver patio surrounds with a fire pit that invites cozy gatherings. The front of the home doesn't shy away from impressing, with a custom brick paver raised patio and seating wall, perfect for enjoying the neighborhood's ambiance. Shorewood's newest park and splashpad is located just a 1 block walk away. The large 2 car garage is equipped with a heater, epoxy flooring, and custom cabinets. In 2022, the home's exterior received a comprehensive update, including a new roof, gutters, soffits, and trim paint, ensuring peace of mind for years to come. This home isn't just a dwelling; it's a testament to fine living, waiting for you to begin your next chapter. Schedule your tour today before it is gone!
