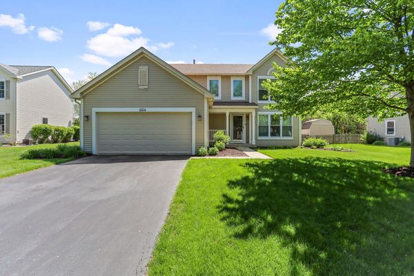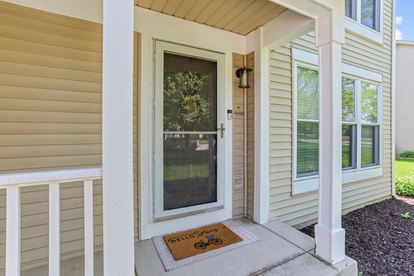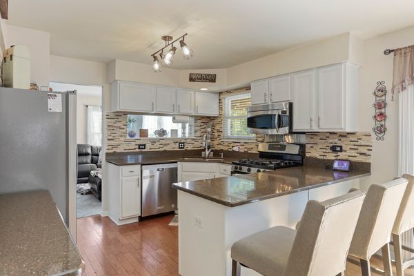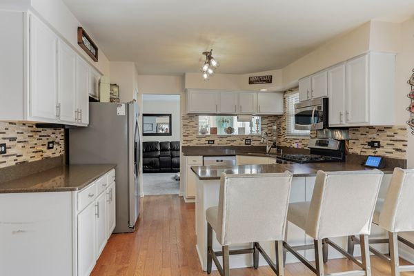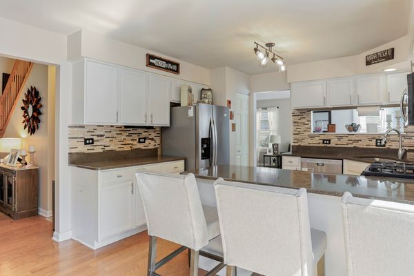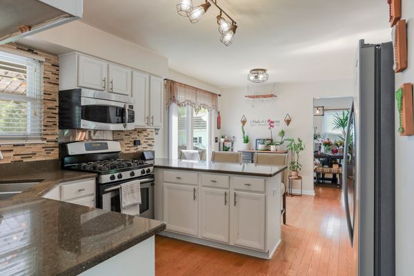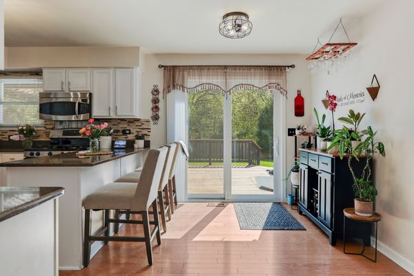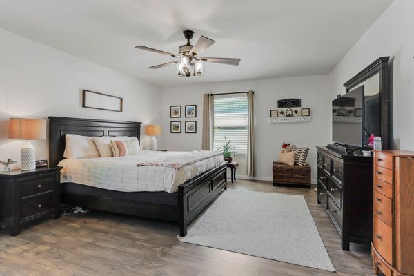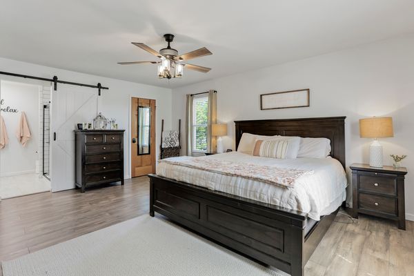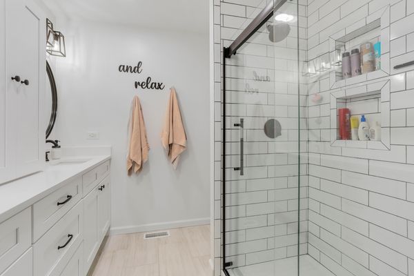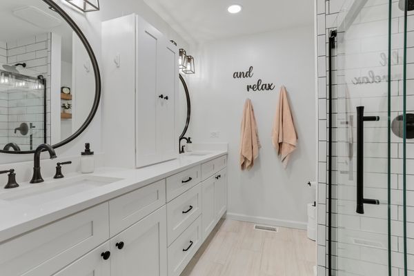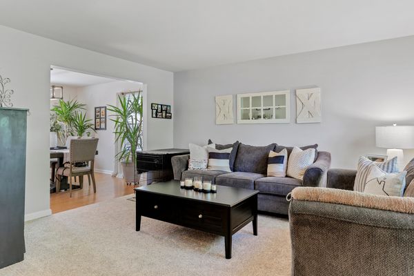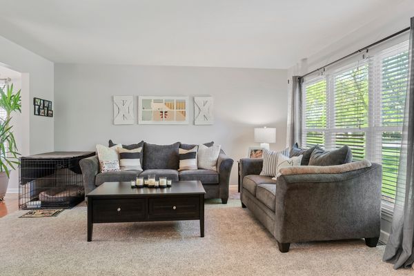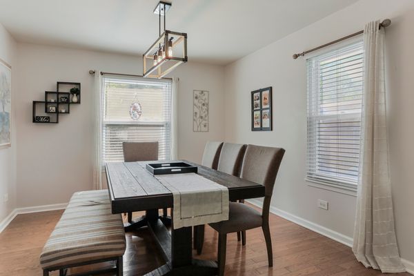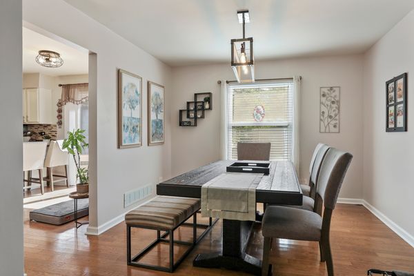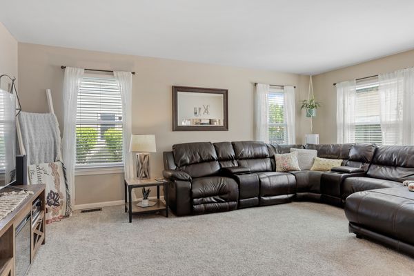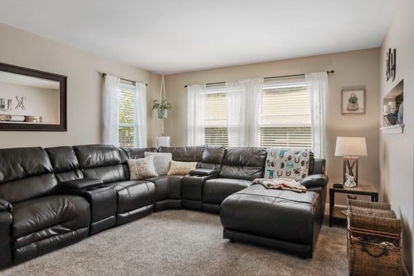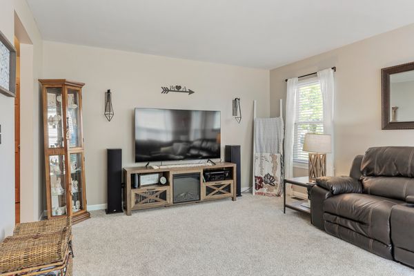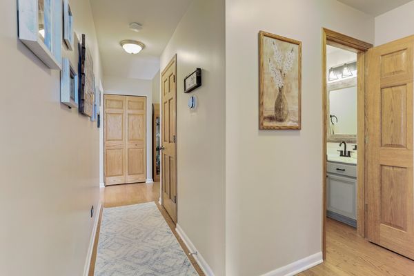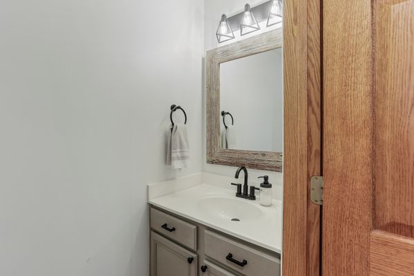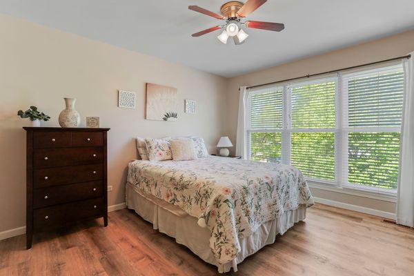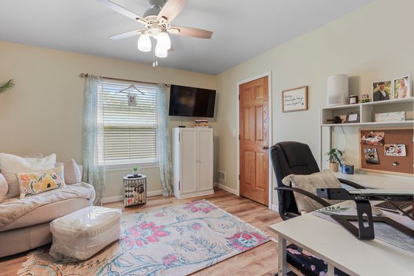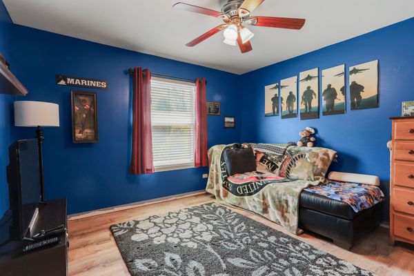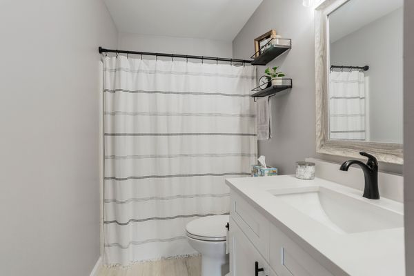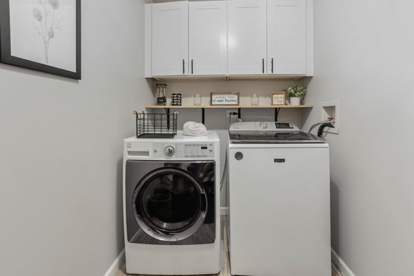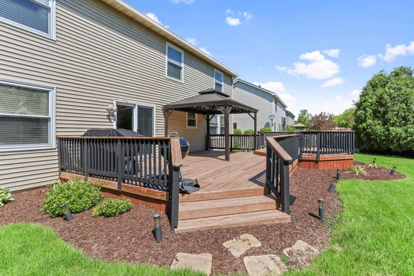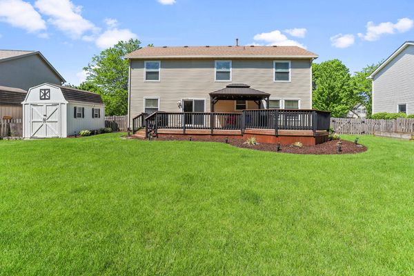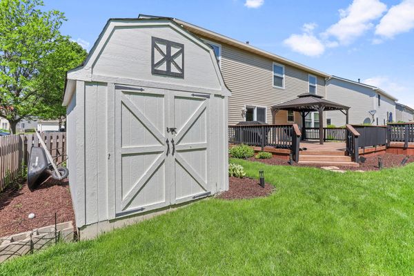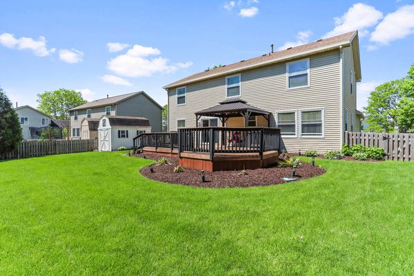2514 Wild Dunes Circle
Aurora, IL
60503
About this home
Immerse yourself in the comfort and style of this fabulous 4-bedroom residence in the sought-after Lakewood Valley Clubhouse/Pool community. This home features a gourmet kitchen equipped with ample cabinet space, custom quartz countertops, a prep peninsula, and a separate eat-in area, perfect for any gatherings. Notice the hardwood floors in the foyer, formal dining room and kitchen.The master bedroom suite offers am updated private double sink bath and an incredible custom walk-in closet, ensuring a private and luxurious living space. Additionally, on the second floor there are three large secondary bedrooms, each with substantial space and two more walk-in closets. The large first-floor laundry adds convenience, paired with a newer high-efficiency washer and dryer that stay with the home. Ready for immediate occupancy, this home comes with all appliances included. The roof was replaced in 2019, and the home has seen recent updates, including a new fridge in 2024, a deck in 2021, and a dishwasher in 2020. The deck, perfect for outdoor entertainment, includes a gazebo that remains with the property and overlooks a premium landscaped fenced yard with a two-tier deck and storage shed, backing onto a serene nature area. The community offers exceptional amenities including a clubhouse, swimming pool, tennis and sand volleyball courts, tot lot, park, picnic area, and walking paths. Located close to shopping, restaurants, and entertainment options, and within the acclaimed Oswego School District 308, this home is perfectly positioned for convenience and quality living.
