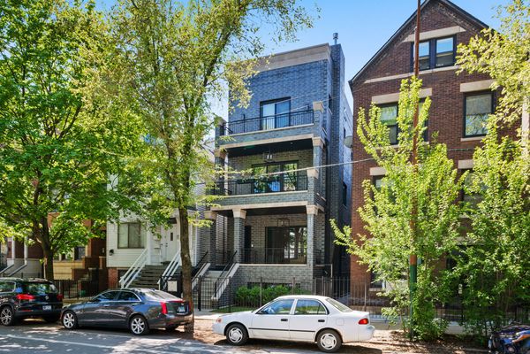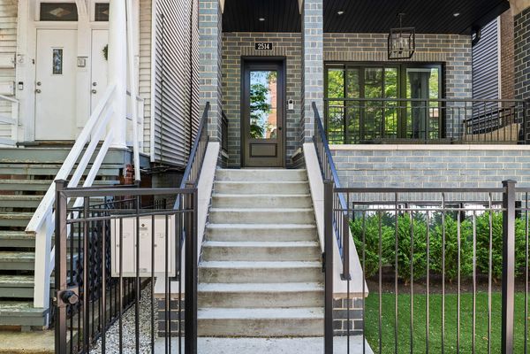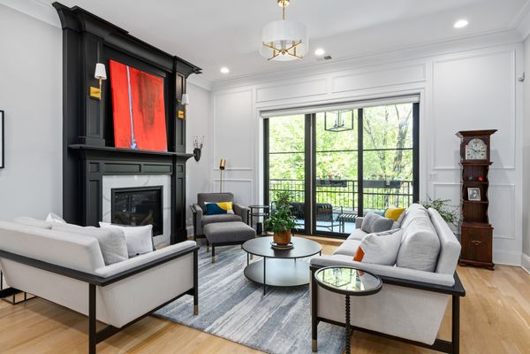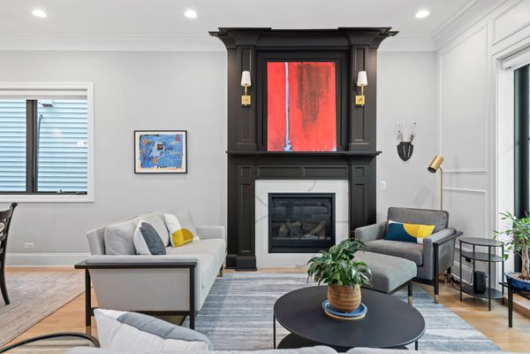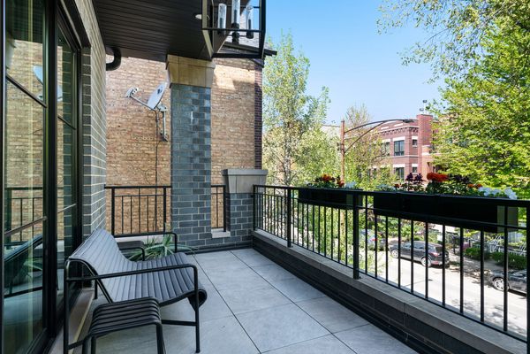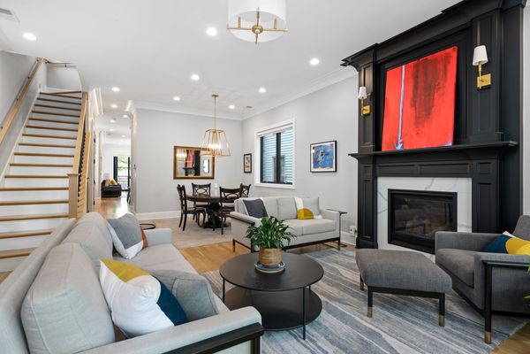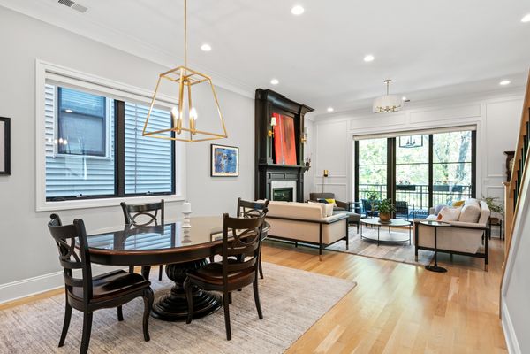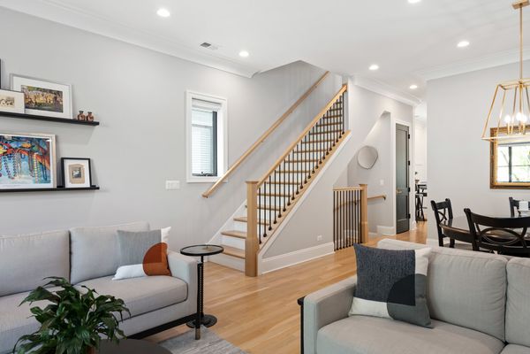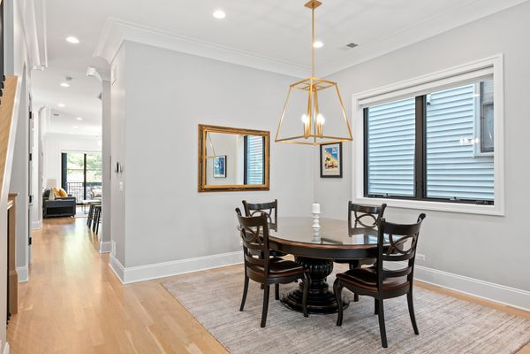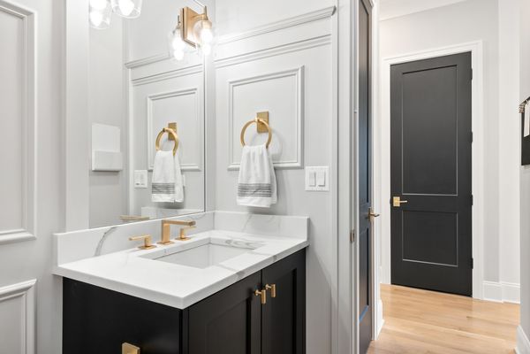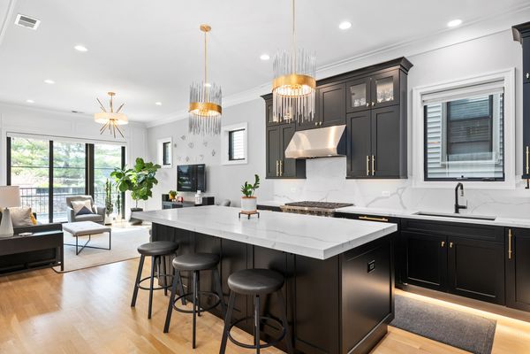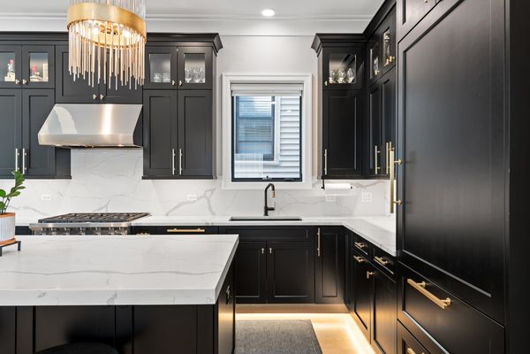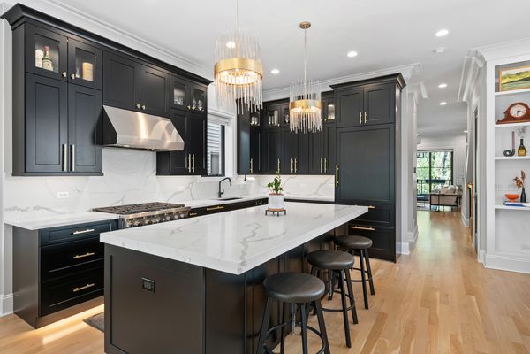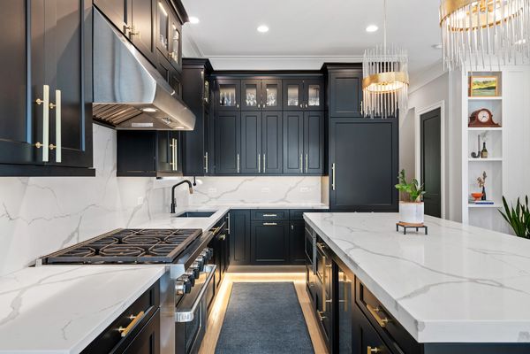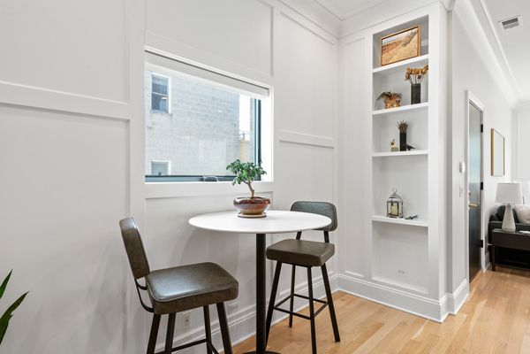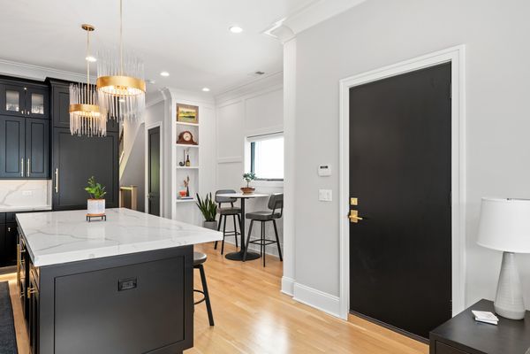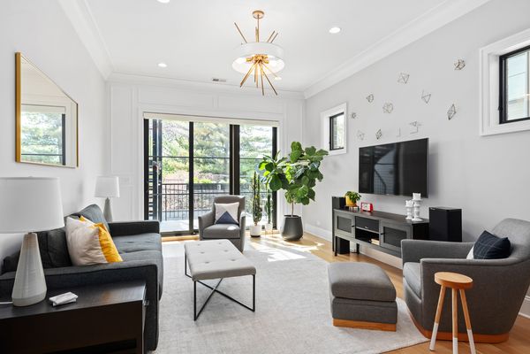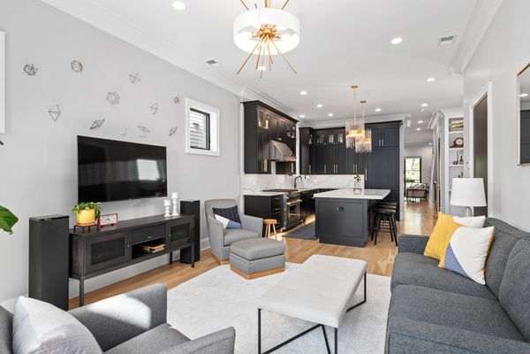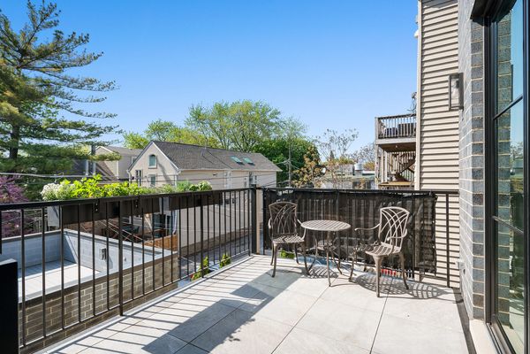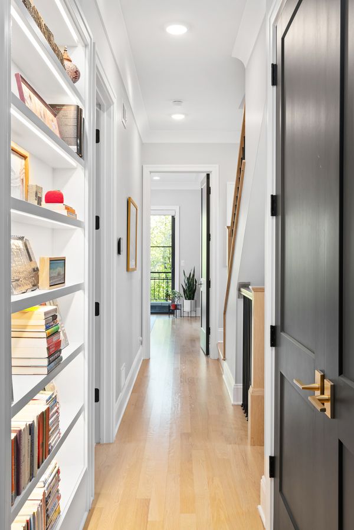2514 N Southport Avenue Unit 2
Chicago, IL
60614
About this home
Introducing a breathtaking, 2020 constructed duplex-up nestled in the heart of Chicago's coveted Lincoln Park neighborhood. This two-unit gem boasts unparalleled luxury and rarity as a duplex-up, penthouse unit within the intimate confines of a two-unit building. Immerse yourself in the epitome of modern living with extra-high ceilings accentuating the three-bedroom layout. Enjoy Subzero/Wolf appliances, fully integrated cabinetry with soft-close functionality, and accent lighting. Built-in bookshelves and niches, an oversized fireplace, designer lighting, 8' interior doors, and solid white oak hardwood flooring seamlessly blend to create an ambiance of sophistication. This residence is designed for both relaxation and entertainment, offering four outdoor spaces. Delight in the panoramic skyline view from the private roof deck adorned with porcelain pavers and a gas hookup for grilling. A covered living room balcony with an outdoor chandelier, a master bedroom coffee balcony, and a rear family room deck provide additional retreats. The master bedroom is a sanctuary with dual closets and a spa-inspired bathroom featuring heated floors, a steam shower, sculptural soaking tub, and a private water closet. A spacious separate laundry room on the bedroom level is equipped with built-in cabinetry and a countertop folding area for added convenience. Indulge in the perks of modern technology with eco-smart thermostats, surround-sound speaker wiring, and a camera-ready alarm system with remote access. This residence also comes with an extra-wide, heated garage parking space. Beyond the lavish interior, the Lincoln Park neighborhood beckons with its vibrant attractions and features. Enjoy proximity to renowned dining, shopping, and cultural destinations. Revel in the tranquility of the nearby parks and the convenience of excellent schools. Embrace the rare opportunity to own this duplex-up unit in a two-unit building, combining exclusivity with the pinnacle of contemporary living.
