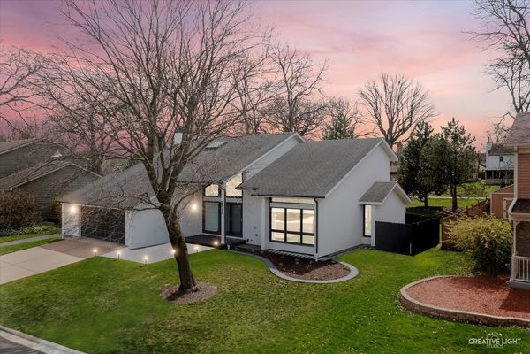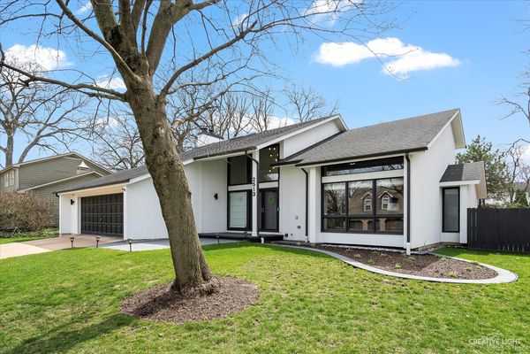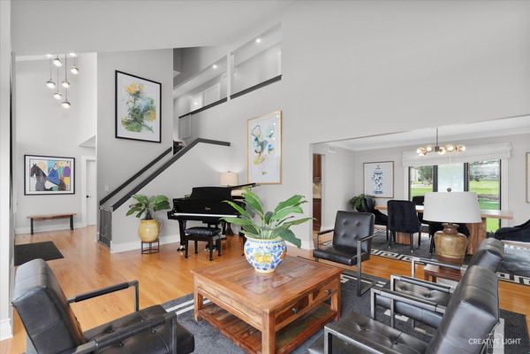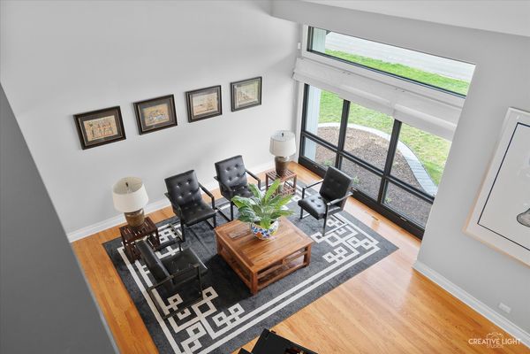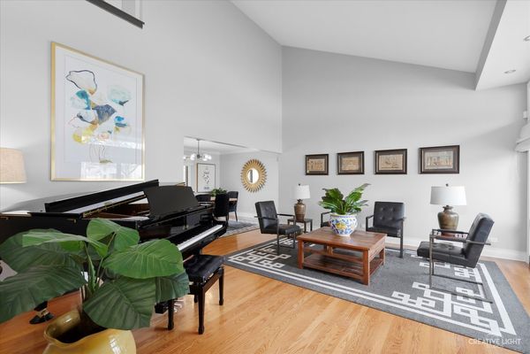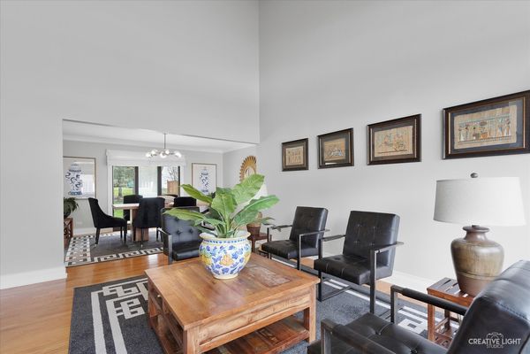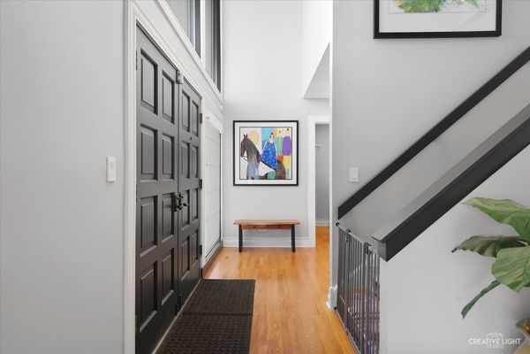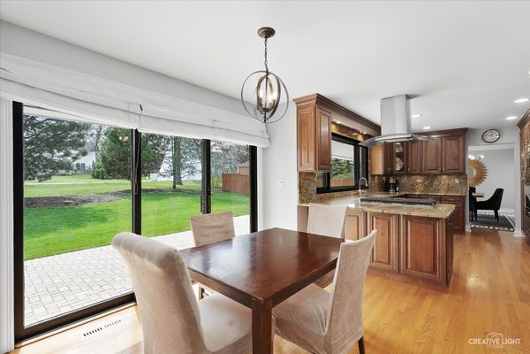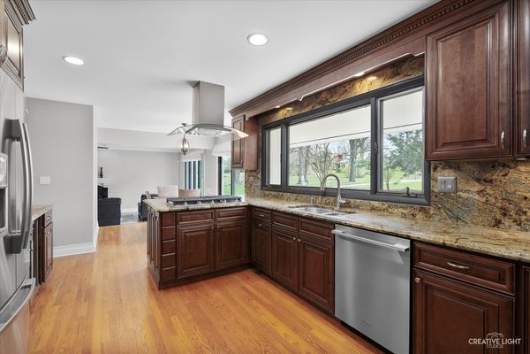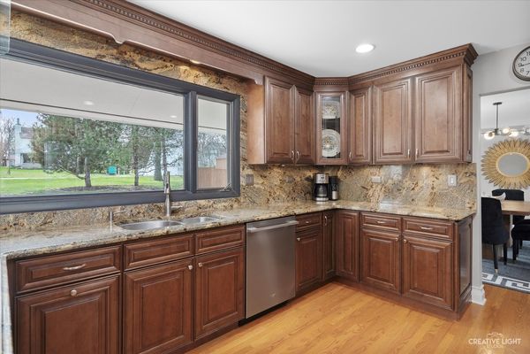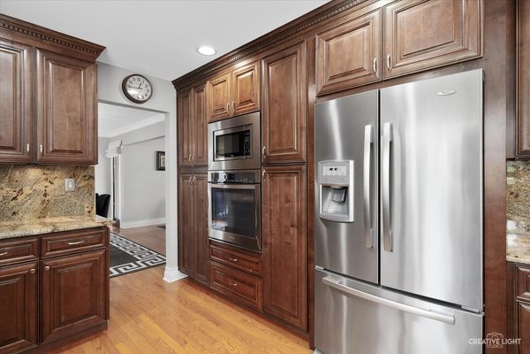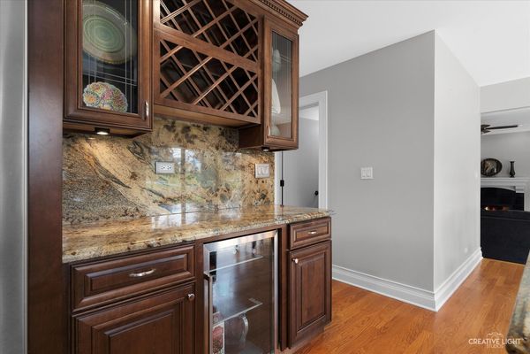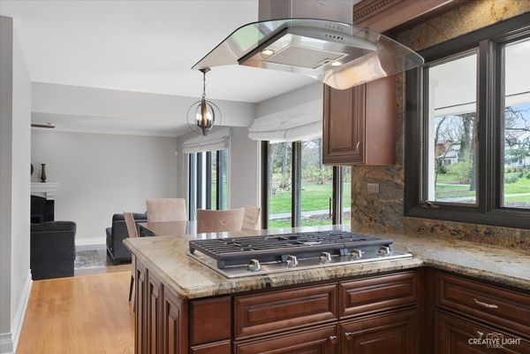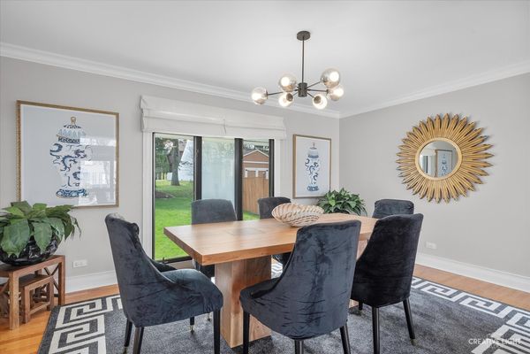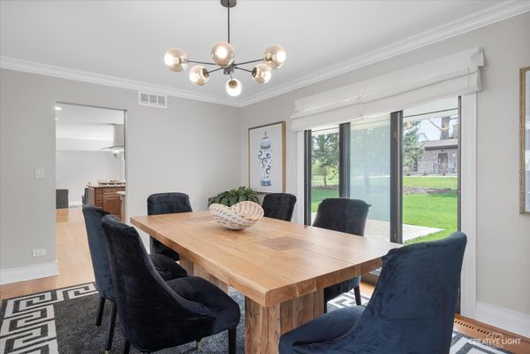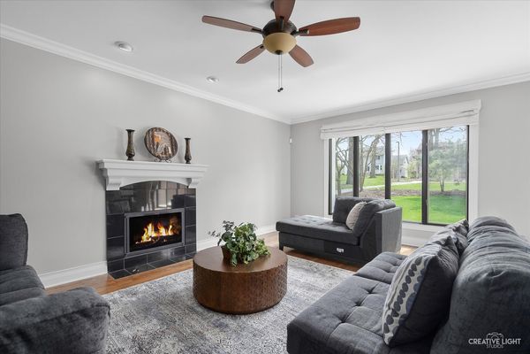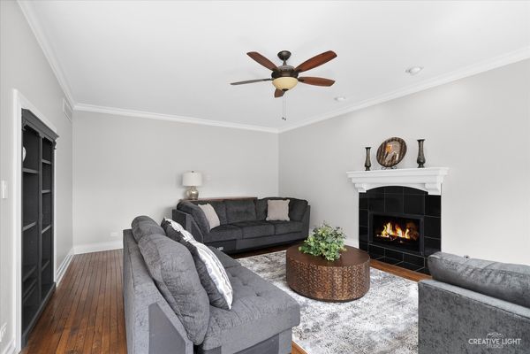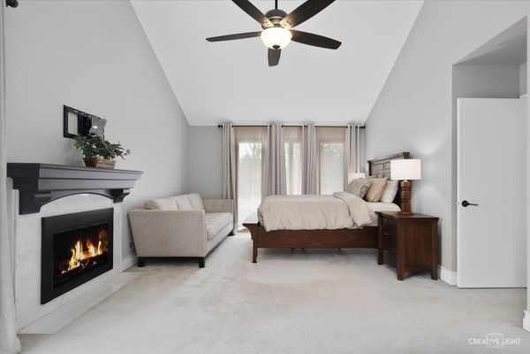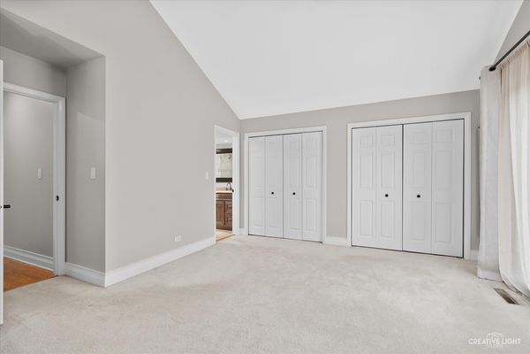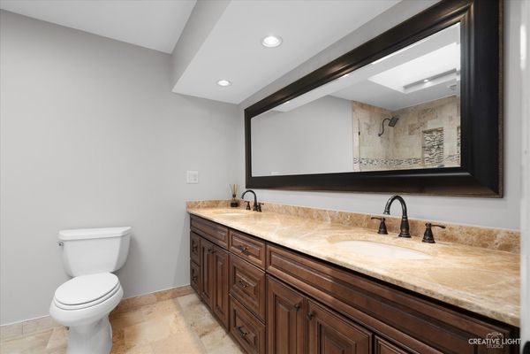2513 White Oak Lane
Lisle, IL
60532
About this home
STUNNING RENOVATIONS IN THIS GREEN TRAILS HOME IN LISLE ATTENDING AWARD WINNING NAPERVILLE DISTRICT 203 SCHOOLS, INCLUDING NAPERVILLE NORTH HIGH SCHOOL! This modern 4 bedroom, 3 & 1/2 bathroom has been updated top to bottom. Step inside & you'll fall in love with the architectural features of the home. The Living Room has a vaulted ceiling & open staircase to the upper level. The entire first of this home has beautiful hardwood floors. The Dining Room has a wall of windows overlooking the backyard. The renovated Kitchen has custom cabinetry with under cabinet lighting, granite countertops & tile backsplash. All stainless steel appliances include fridge, oven, microwave, wine fridge cooktop & range hood vented to the outside. The eating area has a sliding glass door that opens to brick paver patio. The cozy Family Room has a gas fireplace & hardwood floors. All of the bathrooms in the home have been remodeled! Upstairs the Primary bedroom has cathedral ceiling, floor to ceiling windows & a second fireplace! There are his & her closets. The Primary Bathroom renovation features a huge walk-in shower, dual sink vanity, new mirror, new tile flooring & skylight. The hall bathroom has new tile, vanity, mirror & light fixture. 3 more generously sized bedrooms are upstairs. The full finished basement, has a Rec Room, Media Area & Exercise area, etc. There is also a full bathroom with shower, an office, a bonus room with closet that can be a guest bedroom. 2 car garage with a side door to the professional landscaped yard that has a beautiful new modern black brick patio and lots of mature trees and bushes, that overlooks one of the many trails from the subdivision that offers lots of parks and over 26 miles of trails for walking, running or biking. NEW Wine Beverage Refrigerator, Microwave, Basement floor and bathroom 2018! NEW Dishwasher 2019! NEW A/C 2020! NEW ROOF 2012! Close to shopping, schools and restaurants. Minutes to downtown Lisle, downtown Naperville, Metra train Station, I-355 and I-88.
