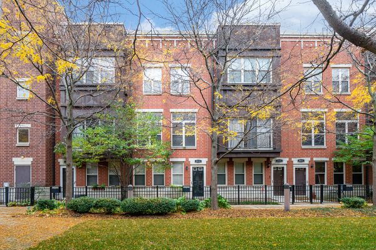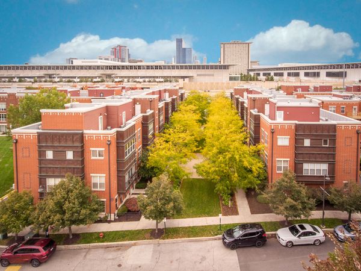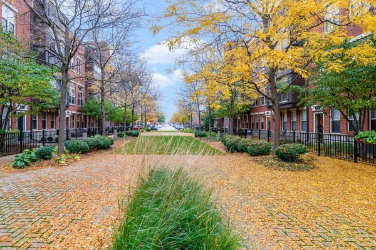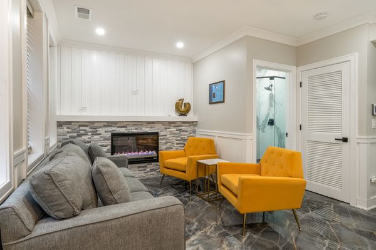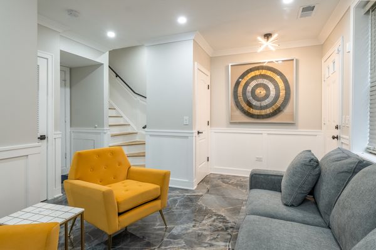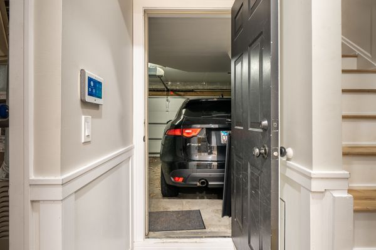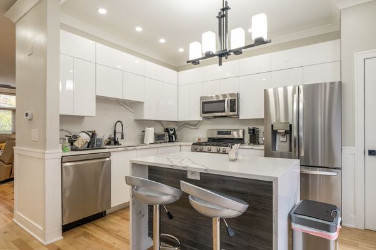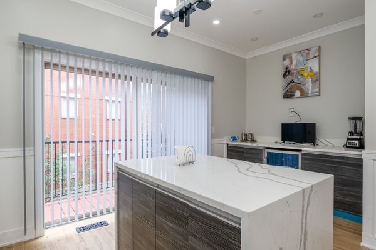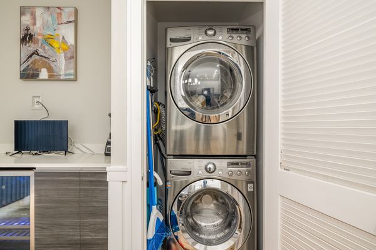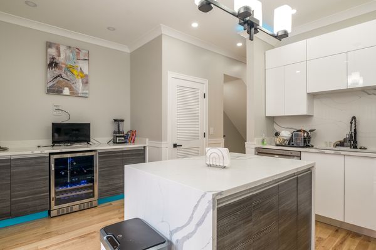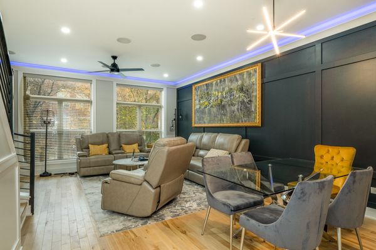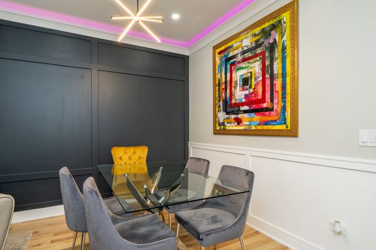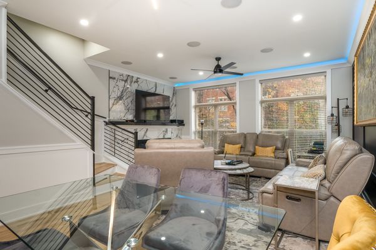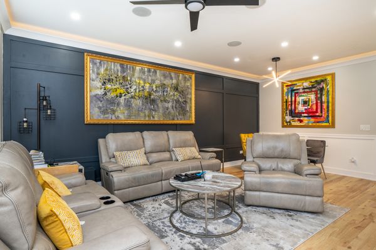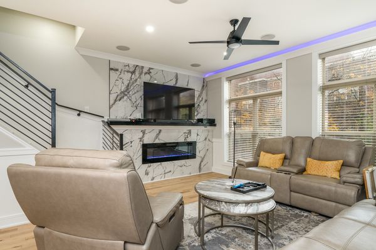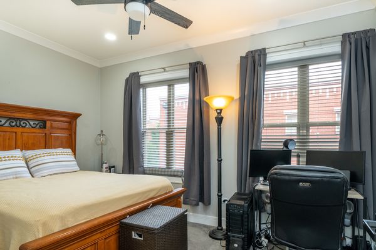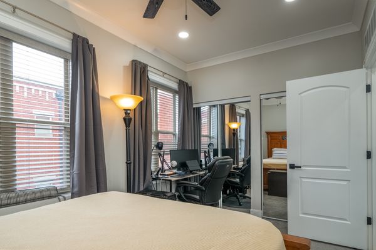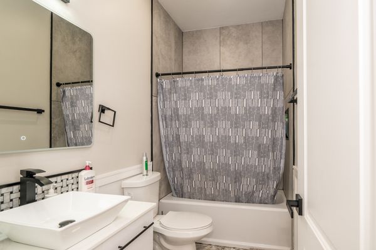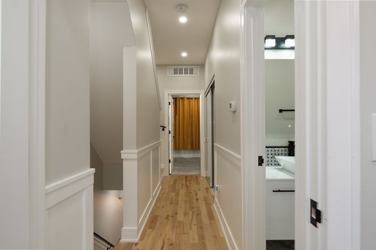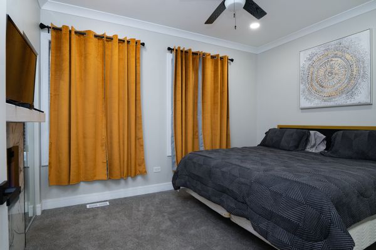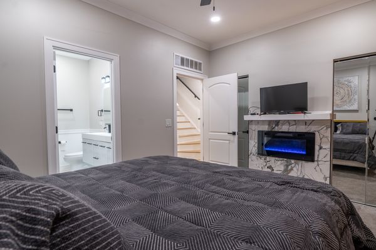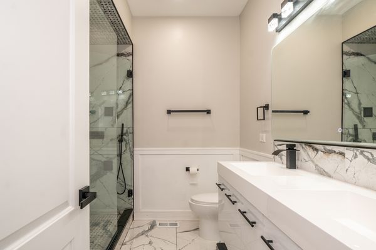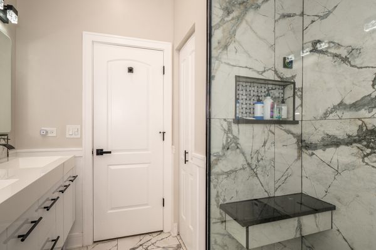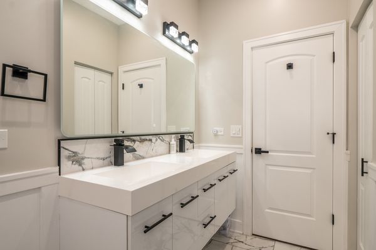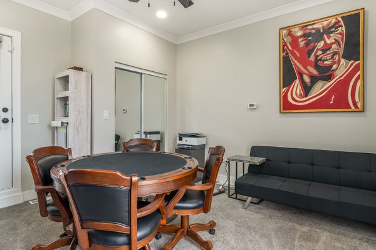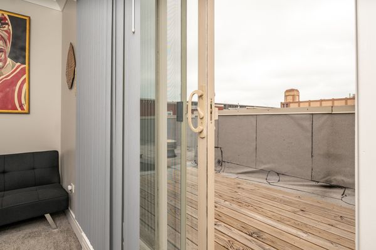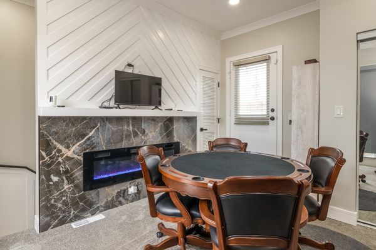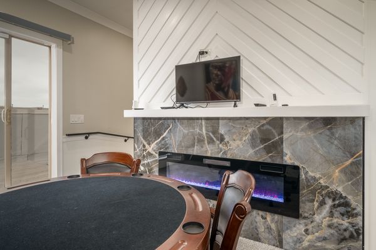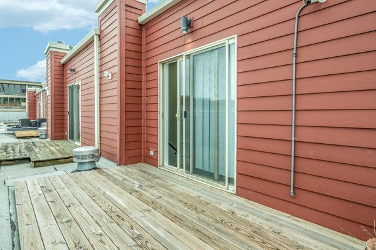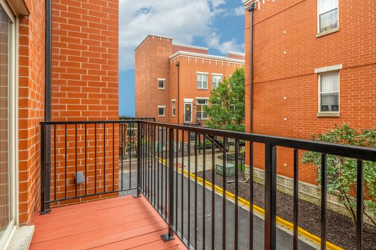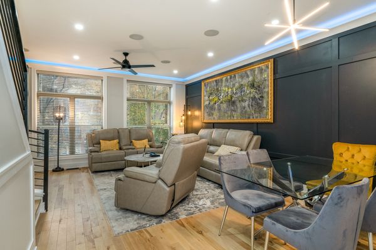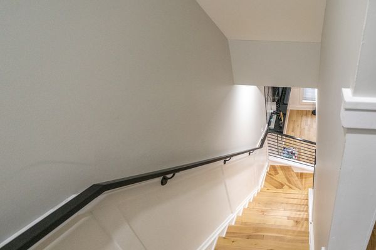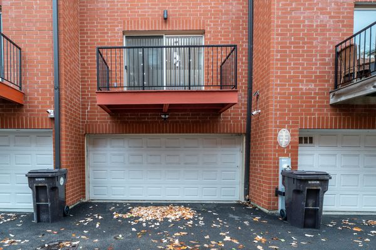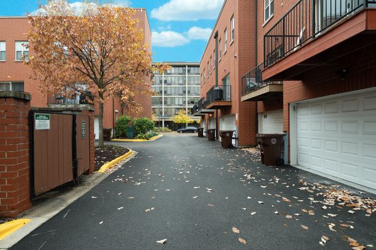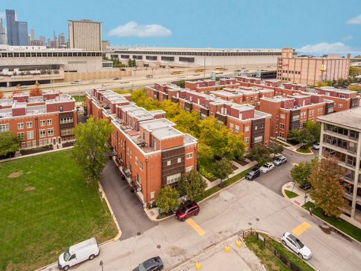2513 S Calumet Avenue
Chicago, IL
60616
About this home
Seller offering a $5, 000 BUYER CLOSING COST CREDIT good through 6/17/24. Immerse yourself in the elegance and comfort of this beautifully renovated 4-story townhome at 2513 South Calumet Avenue, nestled in the vibrant heart of Chicago. With a generous 1, 900 square feet of exquisitely designed living space, this property is a haven of sophistication, perfectly suited for a diverse range of aspiring homeowners. The heart of any home, the living room, is both inviting and stately with its warm, crackling fireplace, setting the stage for countless nights of relaxation and cherished memories with loved ones. Each of the two 3rd-floor spacious bedrooms offers a serene retreat for rest and rejuvenation, complemented by the convenience of two full, modern bathrooms, providing comfort and privacy for both residents and guests. The third bedroom is on the top level with easy access to the rooftop deck. As you step through the entrance of this captivating home, you'll be immediately struck by the meticulous attention to detail that guided its recent renovation. High-quality finishes and contemporary fixtures blend seamlessly throughout, ensuring a timeless and on-trend aesthetic. An ideal domicile for those seeking the excitement of city living, this property sits near the pulse of Chicago's vibrant urban scene. Enjoy easy access to many dining, shopping, and entertainment options, as well as the locality's lush parks and recreational activities that cater to various lifestyles. Whether you're a busy professional in need of a tranquil space to unwind, a small family seeking a community-oriented neighborhood, or a couple looking for the perfect blend of city convenience and homey charm, 2513 South Calumet Avenue is ready to fulfill your aspirations. This townhome is more than just a place to live-it's a canvas for your life's next chapter. Don't miss the opportunity to make it your own. Contact us today to arrange a viewing and experience the allure of your future Chicago home.
