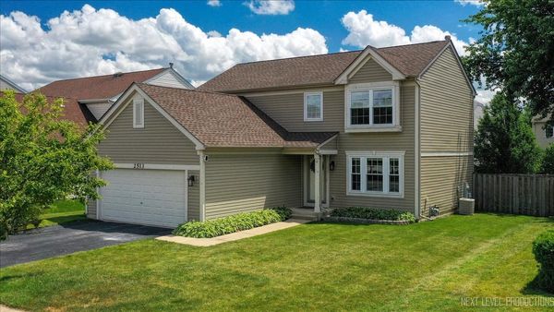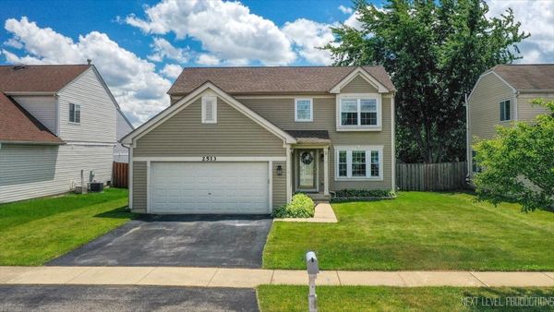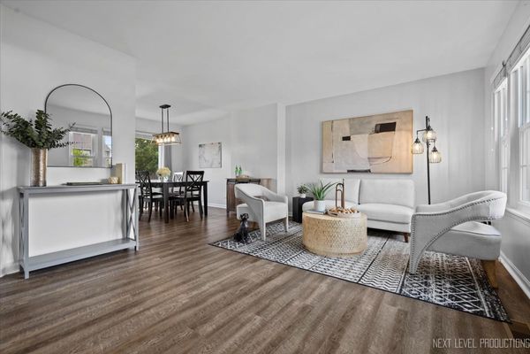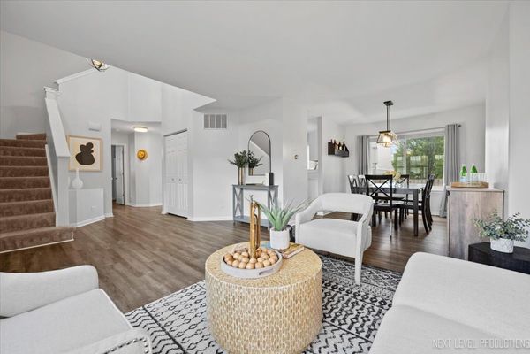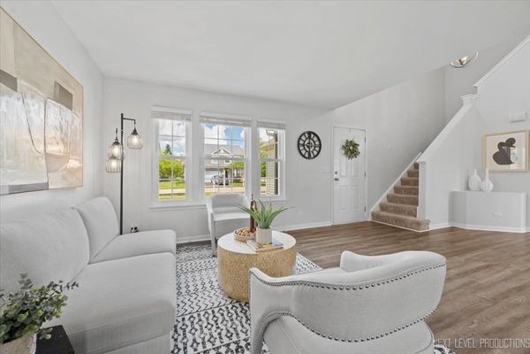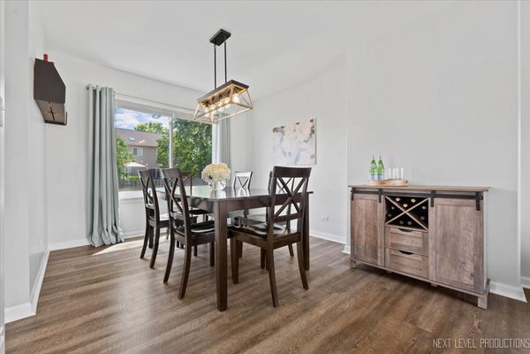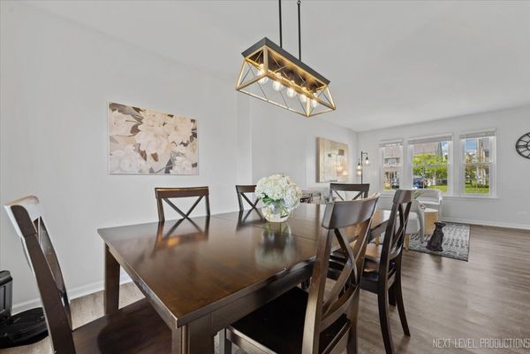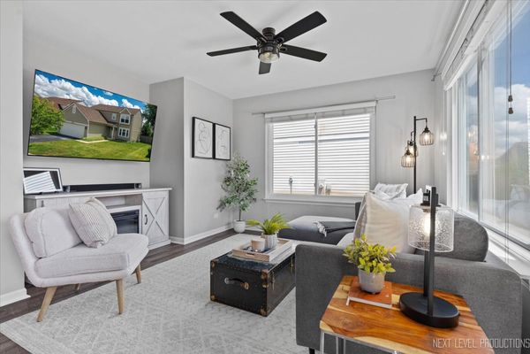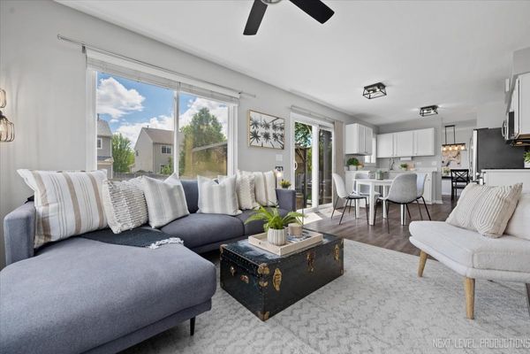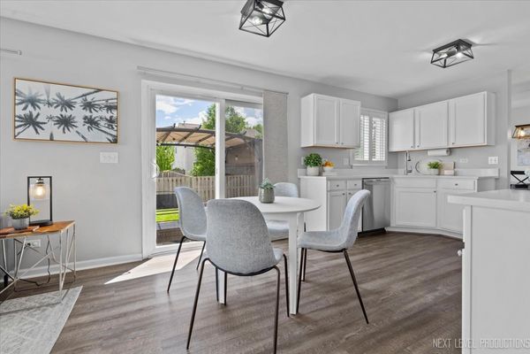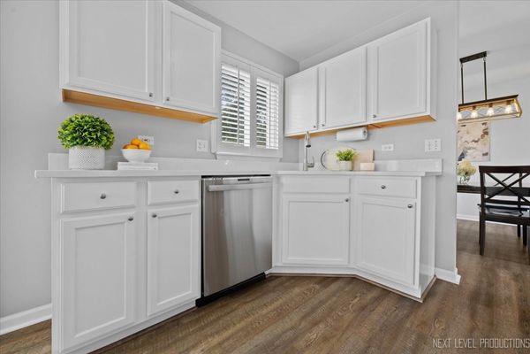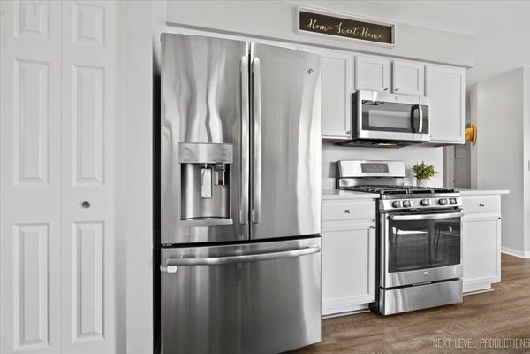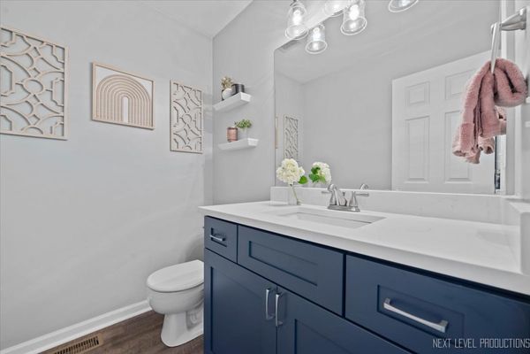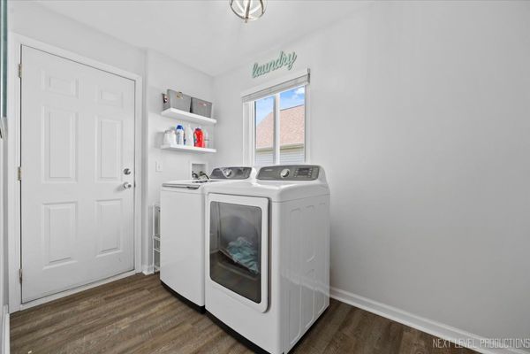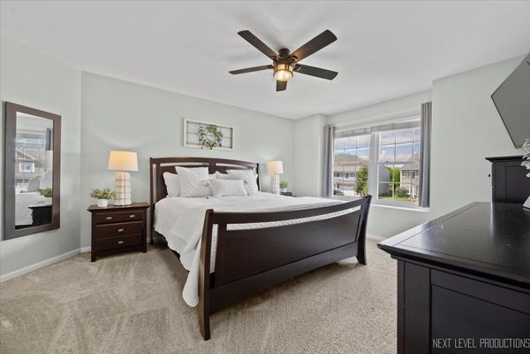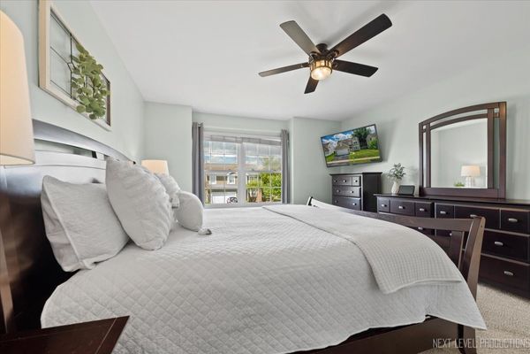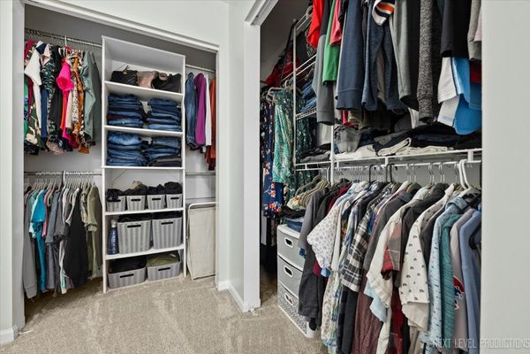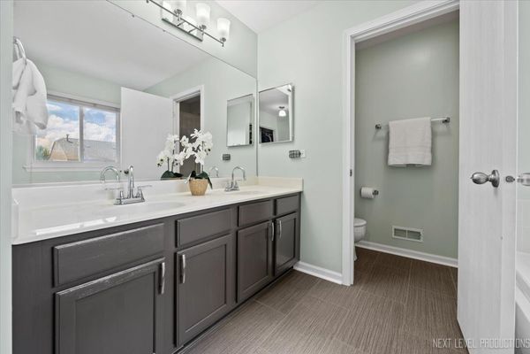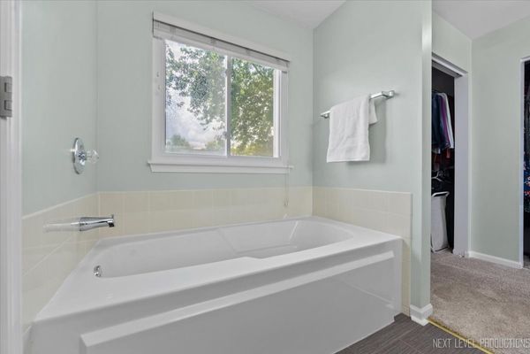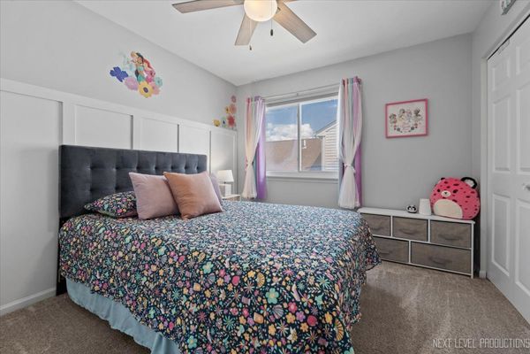2513 Rosehall Lane
Aurora, IL
60503
About this home
Thoughtfully designed, this home is ideally situated in the sought-after neighborhood of Columbia Station at The Wheatlands! Upon entry, a welcoming two-story foyer sets the tone, leading to an open-concept layout including an inviting living room, dining room, and light and bright family room. The newly updated kitchen is a chef's dream, featuring white cabinetry, sleek GE stainless steel appliances with the refrigerator having a built-in Keurig (counter space saver!), beautiful quartz countertops and a designated eat-in area. LVT through the main floor! Upstairs, the primary bedroom retreat awaits with double custom closets and a welcoming ensuite bath adorned with a large soaking tub, double vanity, shower and toilet closet. Two additional bedrooms offer ample space, a Board & Batton feature wall, closet with built-ins, and a well-appointed full bath. The newly finished basement adds versatility with a flex space for recreation and play. Additional highlights include a newly updated main level powder room, a spacious mudroom with Samsung Washer and Dryer, a two-car attached garage, and a charming outdoor paver patio, and fully fenced in yard. Close to neighborhood amenities including parks just blocks away, this home also offers convenient proximity to Downtown Naperville, shopping, restaurants, splash pad, playgrounds, skate parks, bike paths, and easy access to I-88. Just down the street from Eola Community Center Park District and Library. District 308 schools add to its appeal, making this home a perfect blend of comfort and convenience for modern living. See Feature Sheet for additional information.***Multiple offers received. Highest and Best by 12PM Wednesday, 7/10.***
