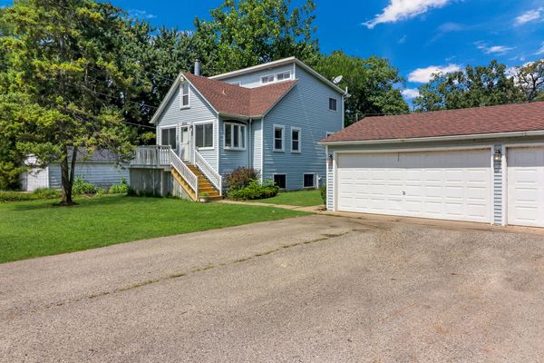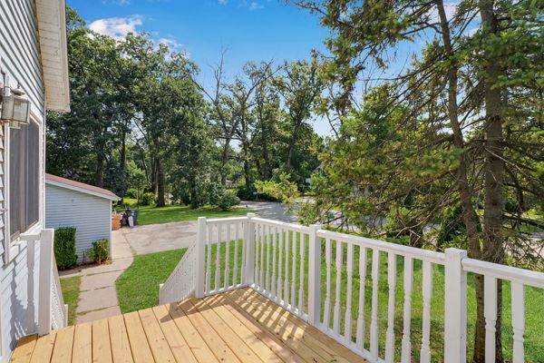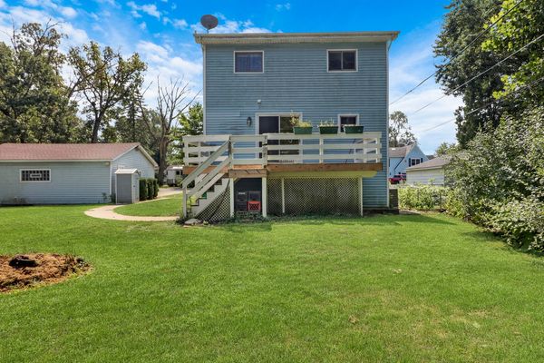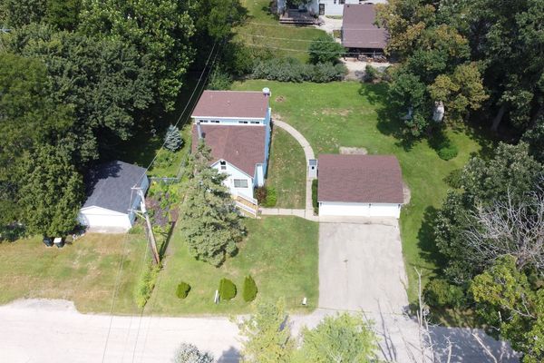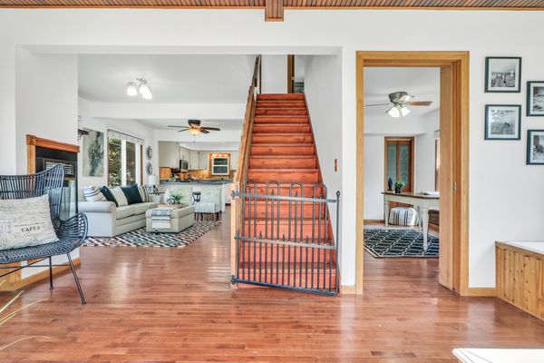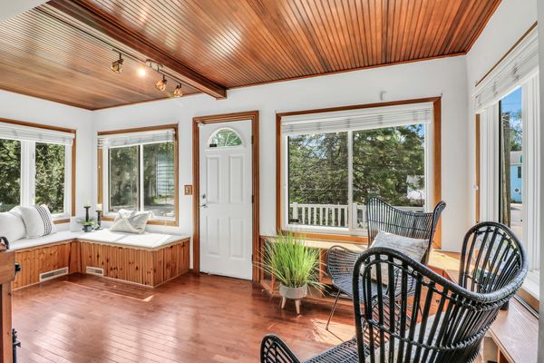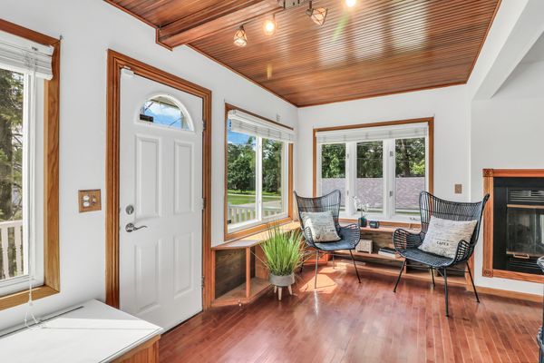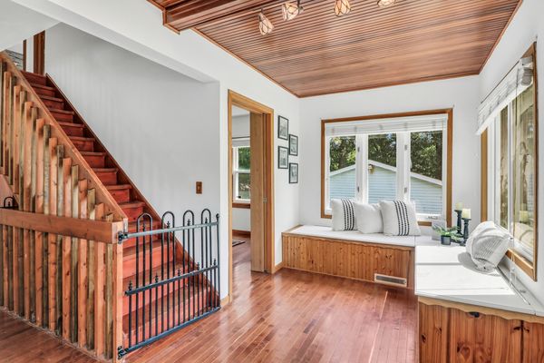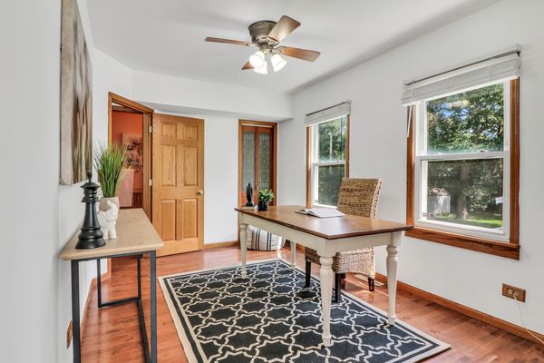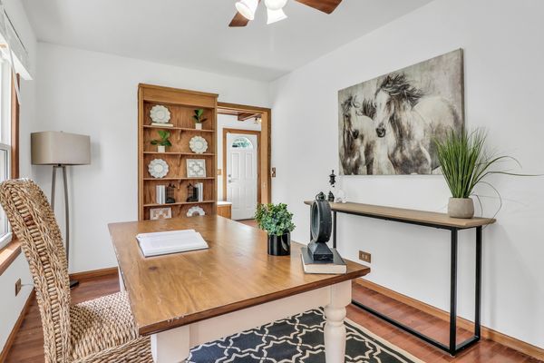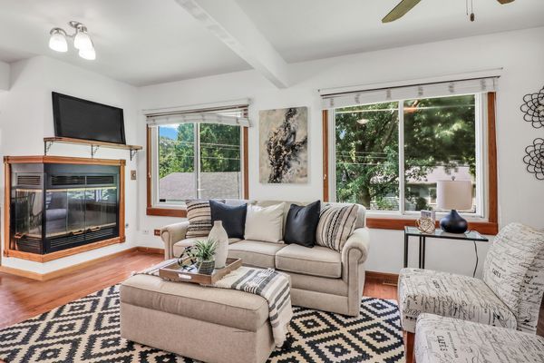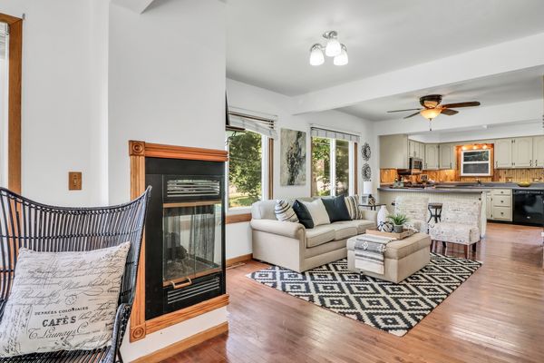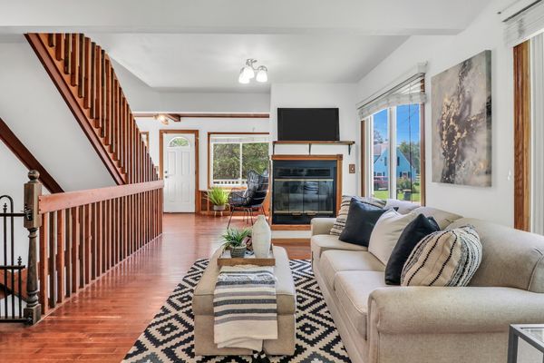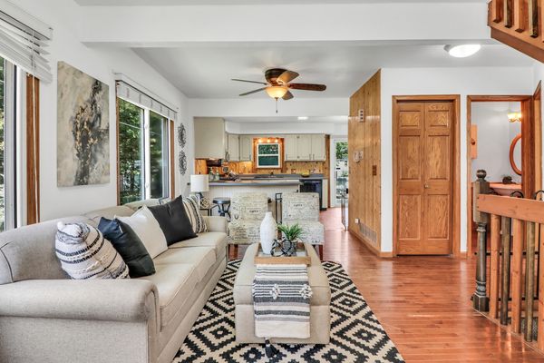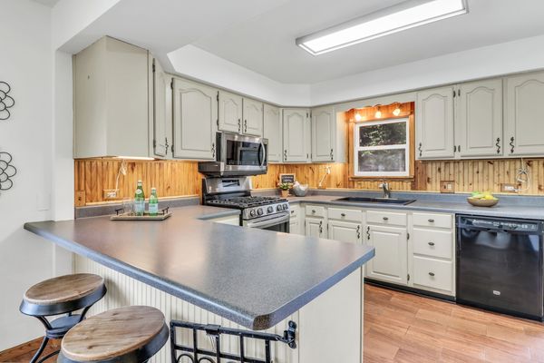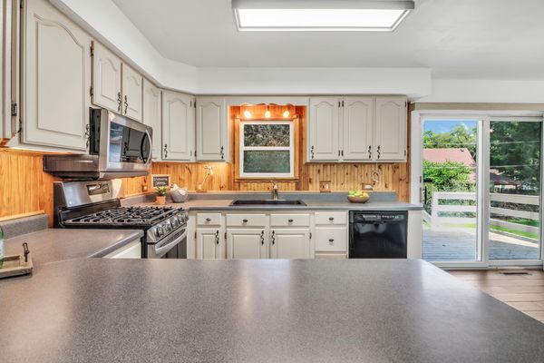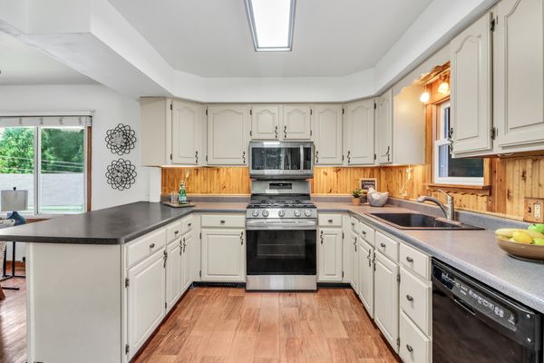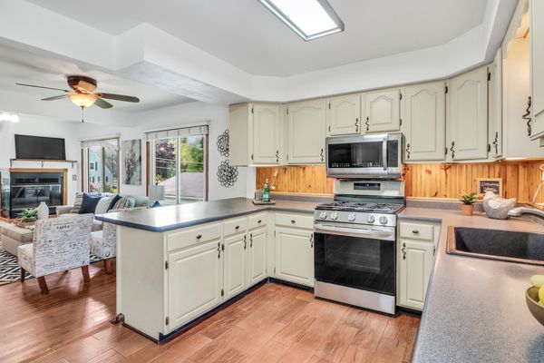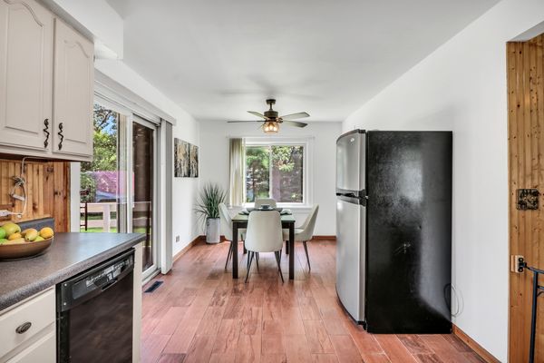25120 W Crawford Avenue
Antioch, IL
60002
About this home
Welcome to your dream home! This fabulous 3-bedroom, 2-bathroom gem is perfectly perched on an absolutely breathtaking lot, complete with a massive 3-car garage and a spacious shed for all your storage needs. Imagine unwinding on the huge deck that overlooks your sprawling yard-ideal for those sunny afternoons or evening get-togethers. Step inside, and you'll be greeted by a vibrant, open floor plan that features stunning hardwood floors and a flood of natural light. The expansive front room is a showstopper with its panoramic views and cozy see-through fireplace, perfect for chilly nights. Moving through, you'll find the charming living room-your go-to spot for family fun or entertaining friends. The main level also includes a versatile office that can easily transform into a 3rd bedroom or playroom. The kitchen is a chef's delight with ample counter space, rich cabinetry, and a handy peninsula with a breakfast bar. Upstairs, discover 2 generous bedrooms, including a Primary Suite adorned with a chic stone accent wall and a convenient en-suite. Don't miss the finished basement-an ideal retreat for relaxation or hosting lively gatherings. Enjoy all the AMAZING upgrades including, 2020 NEW Roof, NEW HVAC, NEW Microwave, NEW Oven, 2024 NEW Sump Pump, 2018 NEWDishwasher and so much more! This home truly has it all, offering comfort, style, and endless possibilities for joyful living!

