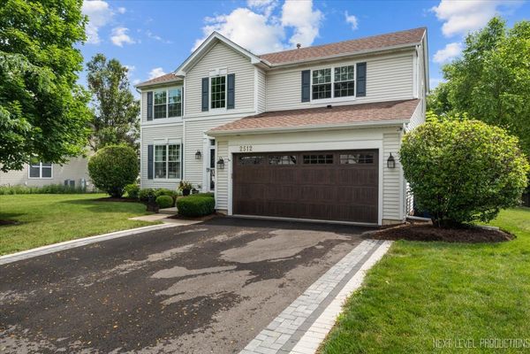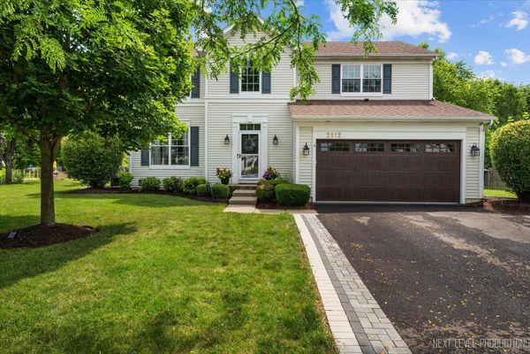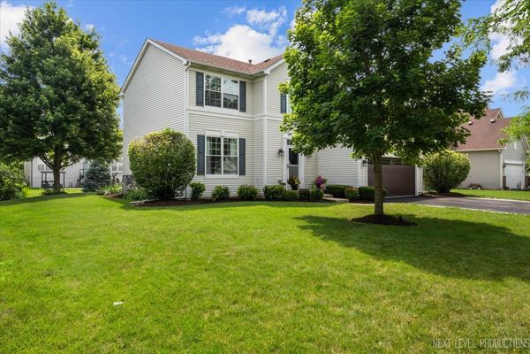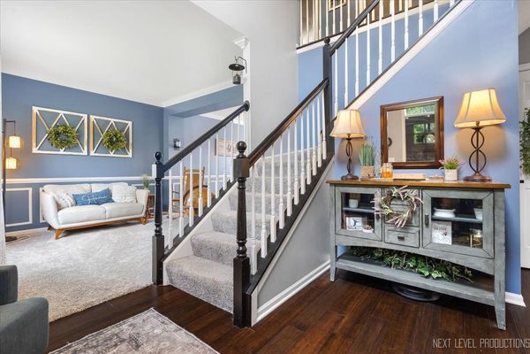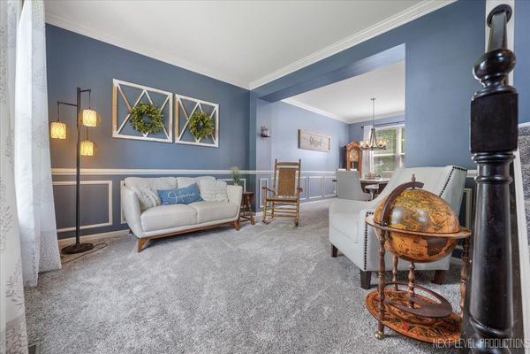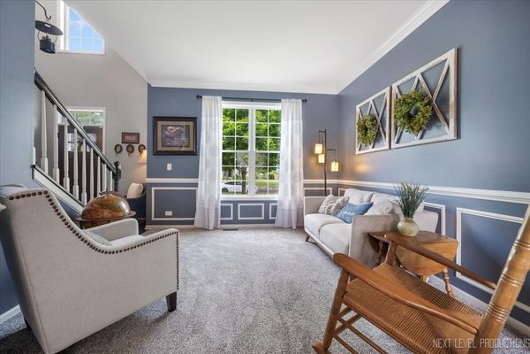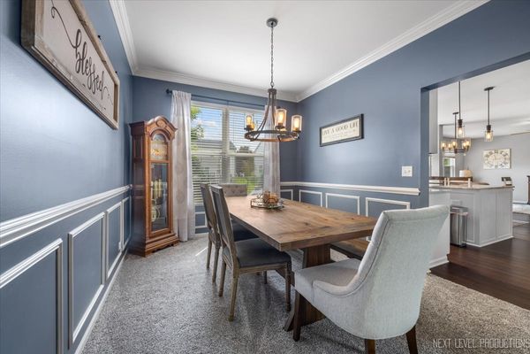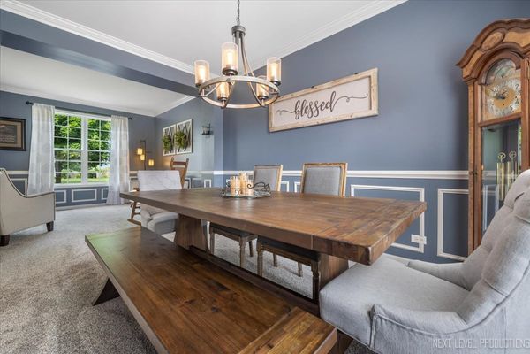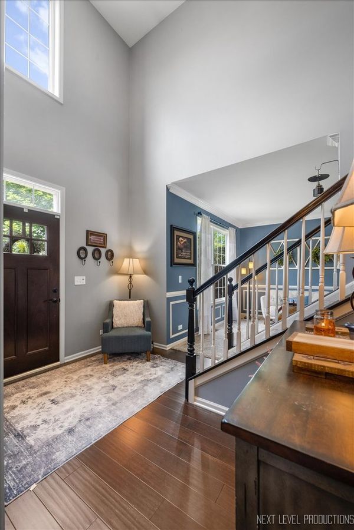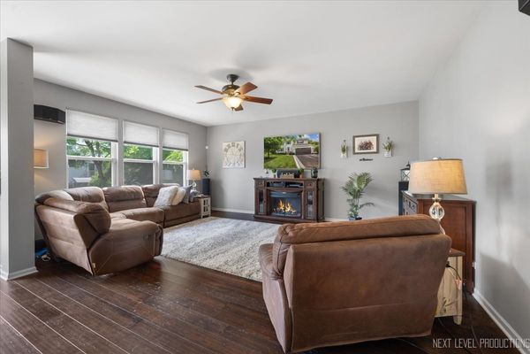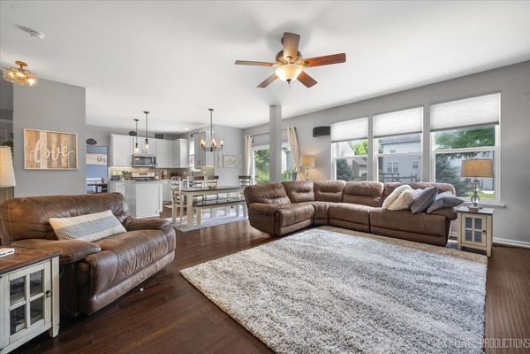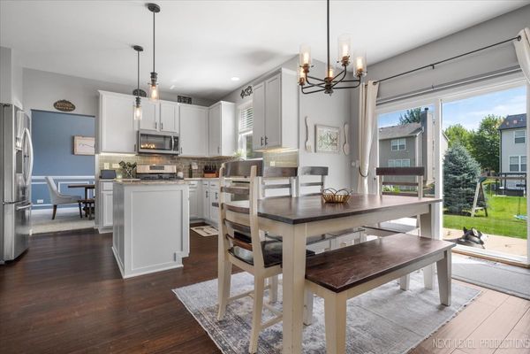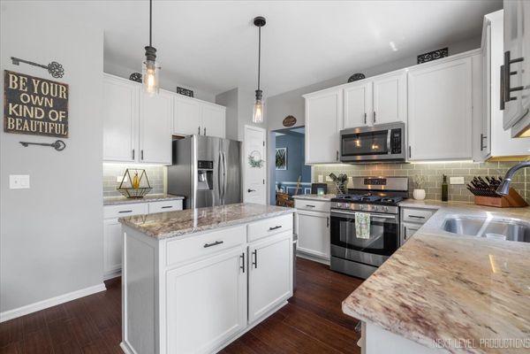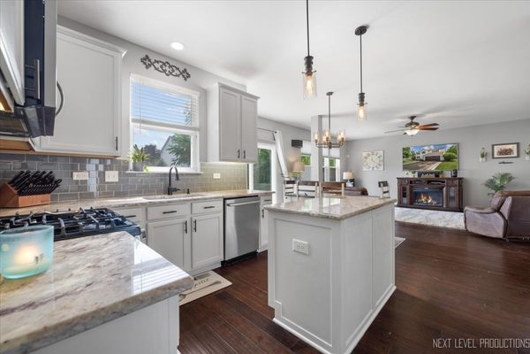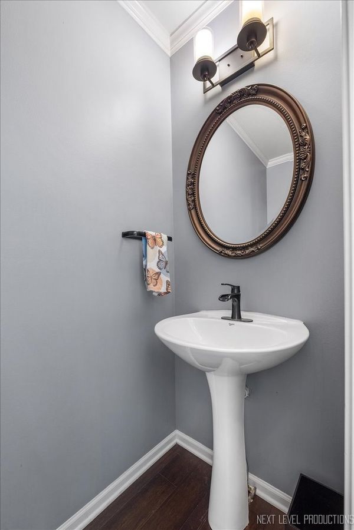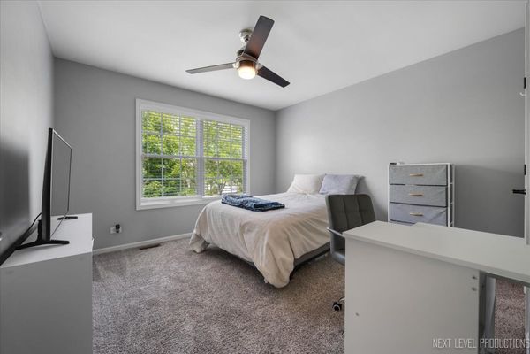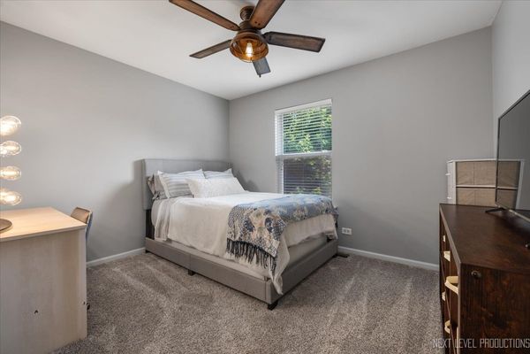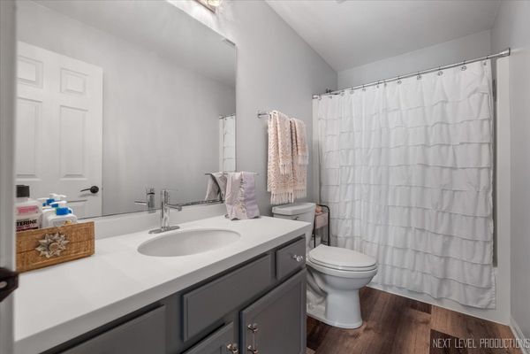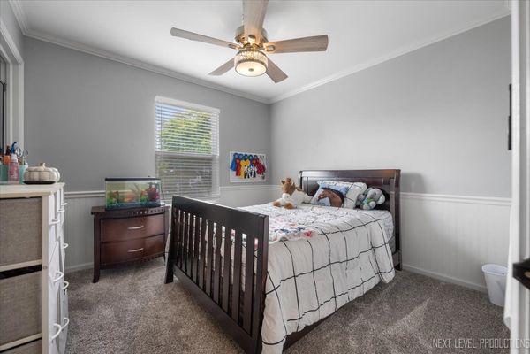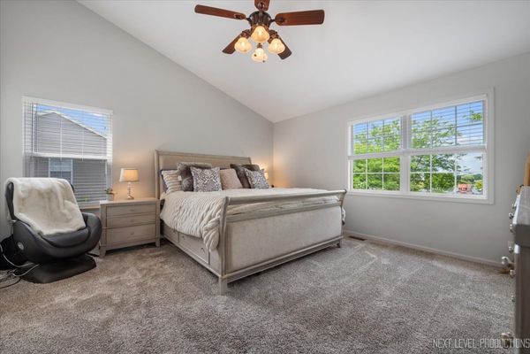2512 Simon Drive
Montgomery, IL
60538
Status:
Sold
Single Family
4 beds
2 baths
2,256 sq.ft
Listing Price:
$399,900
About this home
Beautifully updated well maintained home in Blackberry West subdivision featuring modern finishes including granite countertops, stainless appliances, updated light fixtures, motorized window shades, recent carpet and wood veneered floors. Also boasts a finished basement and professionally manicured landscaping. This home feeds into Oswego School district and is within walking distance of the elementary school. Broker Owned
Property details
Interior Features
Rooms
Additional Rooms
Play Room, Recreation Room, Eating Area
Appliances
Range, Microwave, Dishwasher, Refrigerator, Disposal
Square Feet
2,256
Square Feet Source
Appraiser
Basement Description
Finished
Bath Amenities
Separate Shower, Double Sink
Basement Bathrooms
No
Basement
Full
Bedrooms Count
4
Bedrooms Possible
4
Dining
Separate
Disability Access and/or Equipped
No
Baths FULL Count
2
Baths Count
3
Baths Half Count
1
Interior Property Features
Second Floor Laundry
Total Rooms
11
room 1
Type
Play Room
Level
Basement
Dimensions
11X11
Flooring
Vinyl
room 2
Type
Recreation Room
Level
Basement
Dimensions
30X18
Flooring
Vinyl
room 3
Type
Eating Area
Level
Main
Dimensions
12X9
Flooring
Wood Laminate
room 4
Level
N/A
room 5
Level
N/A
room 6
Level
N/A
room 7
Level
N/A
room 8
Level
N/A
room 9
Level
N/A
room 10
Level
N/A
room 11
Type
Bedroom 2
Level
Second
Dimensions
10X11
Flooring
Carpet
room 12
Type
Bedroom 3
Level
Second
Dimensions
12X10
Flooring
Carpet
room 13
Type
Bedroom 4
Level
Second
Dimensions
12X12
Flooring
Carpet
room 14
Type
Dining Room
Level
Main
Dimensions
10X14
Flooring
Carpet
room 15
Type
Family Room
Level
Main
Dimensions
15X20
Flooring
Wood Laminate
room 16
Type
Kitchen
Level
Main
Dimensions
14X8
Flooring
Wood Laminate
Type
Eating Area-Table Space, Island
room 17
Type
Laundry
Level
Second
Dimensions
5X5
Flooring
Vinyl
room 18
Type
Living Room
Level
Main
Dimensions
12X11
Flooring
Carpet
room 19
Type
Master Bedroom
Level
Second
Dimensions
15X15
Flooring
Carpet
Bath
Full
Virtual Tour, Parking / Garage, Exterior Features, Multi-Unit Information
Age
16-20 Years
Approx Year Built
2006
Parking Total
2
Driveway
Asphalt
Exterior Building Type
Vinyl Siding
Exterior Property Features
Patio ,Porch
Foundation
Concrete Perimeter
Garage Details
Garage Door Opener(s)
Parking On-Site
Yes
Garage Ownership
Owned
Garage Type
Detached
Parking Spaces Count
2
Parking
Garage
Roof Type
Asphalt
MRD Virtual Tour
None
School / Neighborhood, Utilities, Financing, Location Details
Air Conditioning
Central Air
CommunityFeatures
Park, Lake, Curbs, Sidewalks, Street Lights, Street Paved
Area Major
Montgomery
Corporate Limits
Montgomery
Directions
Rt 30 w. of Orchard, S. on Gordon, East on Concord, S on Simon Dr.
Equipment
Humidifier, Ceiling Fan(s), Fan-Attic Exhaust, Sump Pump, Radon Mitigation System, Water Heater-Gas
Elementary School
Lakewood Creek Elementary School
Elementary Sch Dist
308
Heat/Fuel
Natural Gas
High Sch
Oswego High School
High Sch Dist
308
Sewer
Public Sewer
Water
Public
Jr High/Middle School
Traughber Junior High School
Jr High/Middle Dist
308
Subdivision
Blackberry Crossing West
Township
Bristol
Property / Lot Details
Lot Dimensions
66X138
Lot Size
Less Than .25 Acre
Ownership
Fee Simple w/ HO Assn.
Type Detached
2 Stories
Property Type
Detached Single
Financials
Financing
Conventional
Investment Profile
Residential
Tax/Assessments/Liens
Master Association Fee($)
$240
Frequency
Annually
Master Association Fee
No
Assessment Includes
None
Master Association Fee Frequency
Not Required
PIN
0202307004
Special Assessments
Y
Taxes
$8,877
Tax Exemptions
Homeowner
Tax Year
2023
$399,900
Listing Price:
MLS #
12152090
Investment Profile
Residential
Listing Market Time
54
days
Basement
Full
Type Detached
2 Stories
Parking
Garage
List Date
09/04/2024
Year Built
2006
Request Info
Price history
Loading price history...
