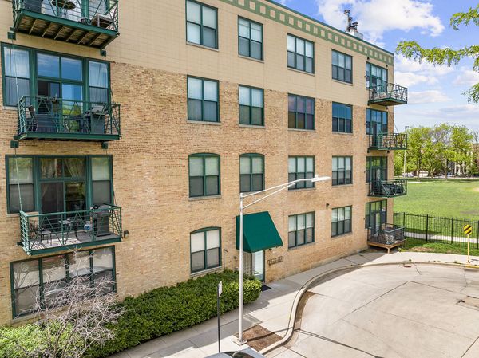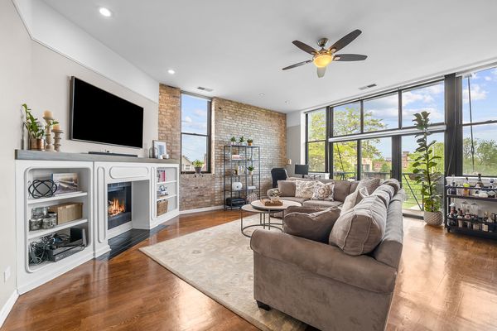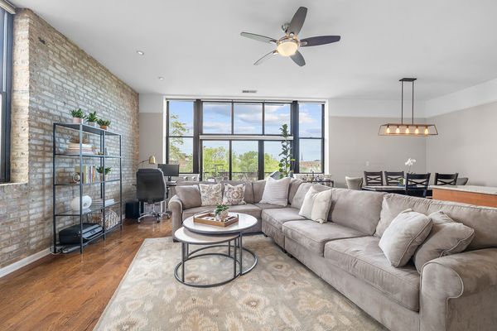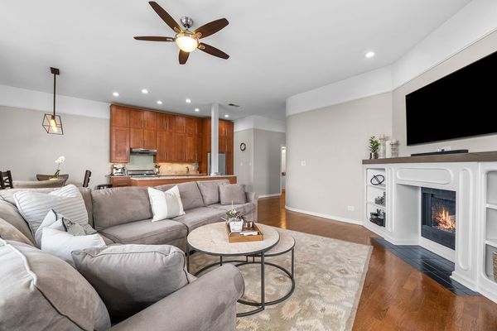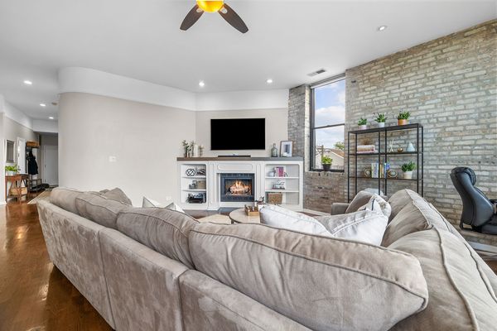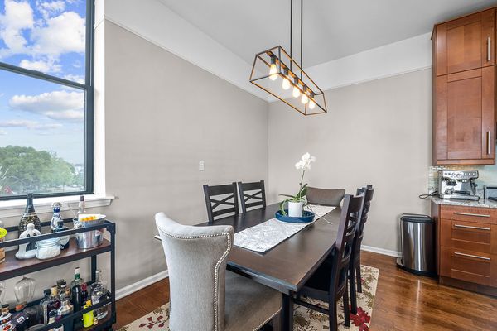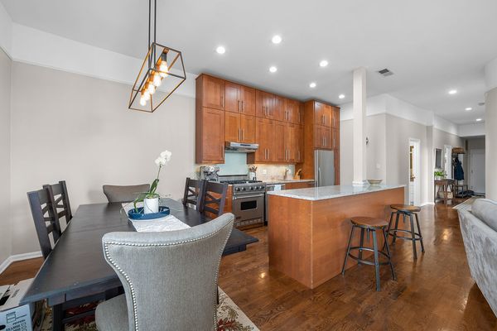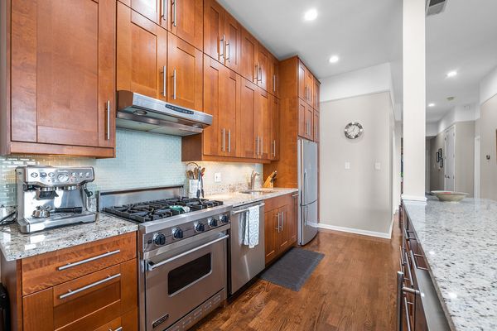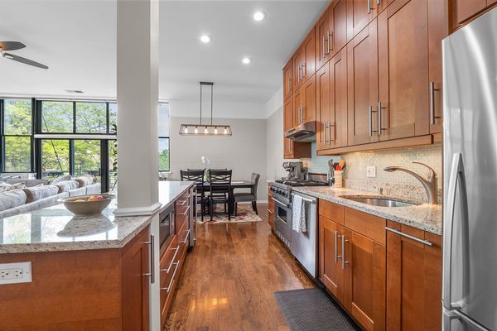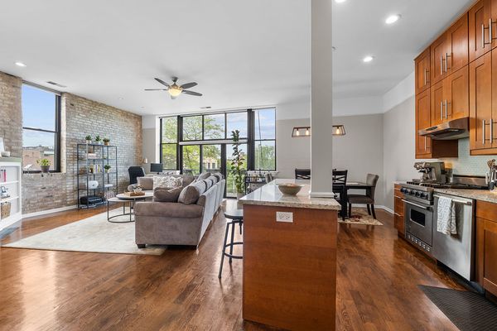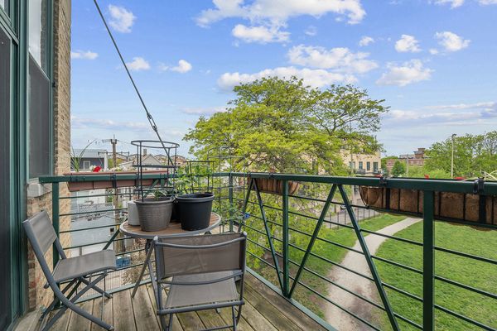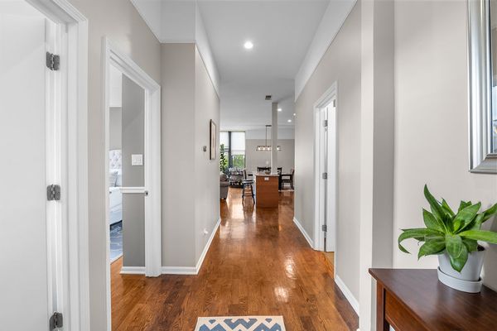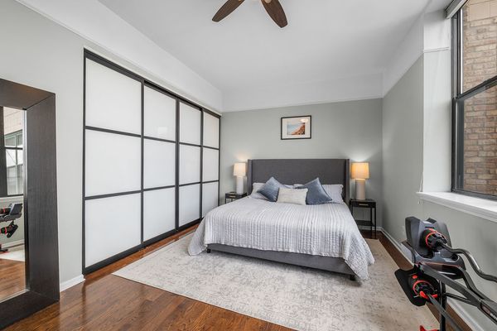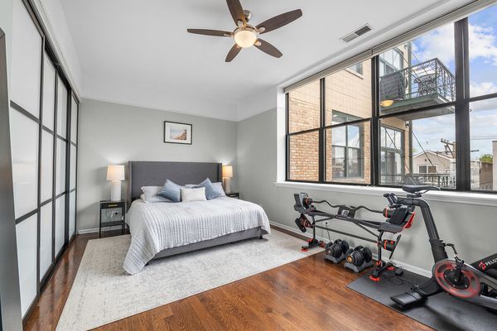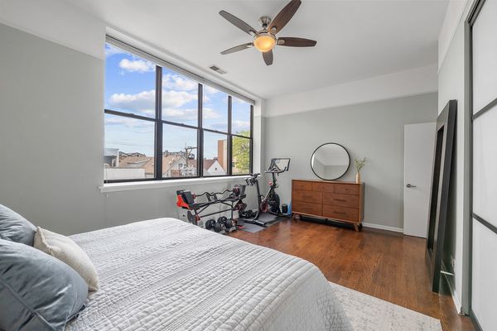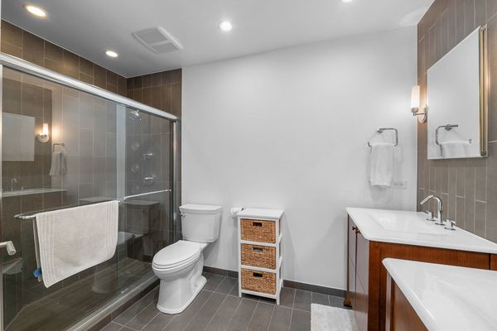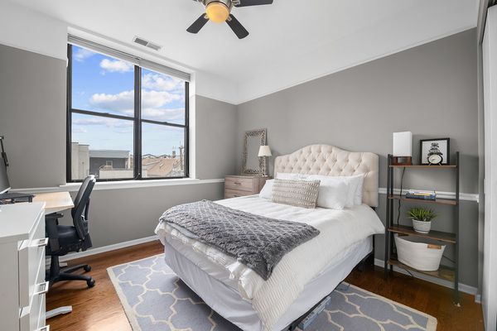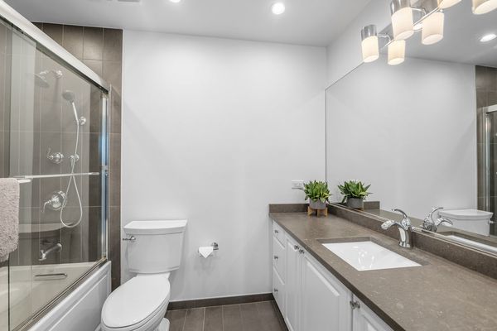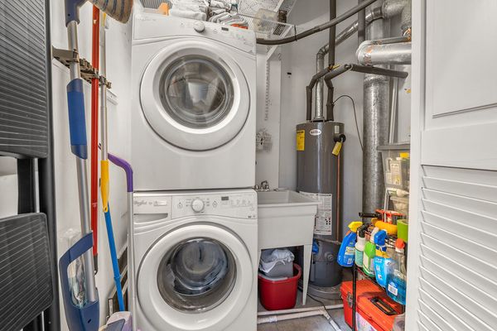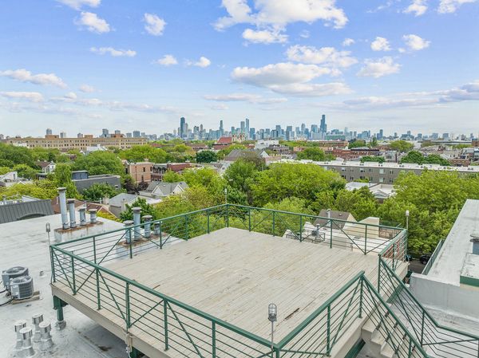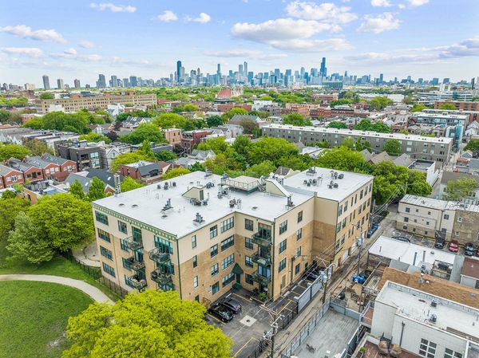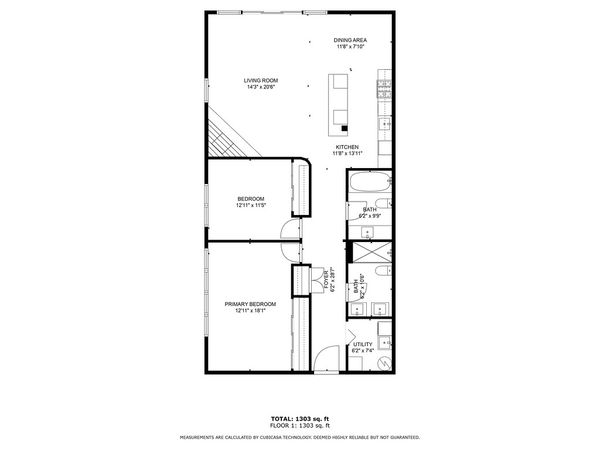2512 N Bosworth Avenue Unit 304
Chicago, IL
60614
About this home
This sun-drenched brick and concrete corner unit with soaring ceilings located on a rare cul de sac is a perfect sanctuary while still being at the doorstep of some of Chicago's greatest neighborhoods. After walking in the door, you're immediately drawn to the sprawling great room with unobstructed views overlooking Wrightwood Park. Enjoy entertaining in the open concept space with professional-grade appliances, built-in wine fridge, and expansive kitchen island. The large primary bedroom with custom closet doors and built-in closet organizers offers the flexibility to have a sitting area, workout space, or home office in addition to a king-sized bed. There is no shortage of storage including in the utility room (with stackable w/d and a wash sink), hall closet and additional storage locker on the same floor. One deeded parking space in the gated lot included. Whether you want to lounge on the patio overlooking the park, enjoy skyline views from the common roof deck, or cozy up by the gas fireplace, this home is what you've been looking for.
