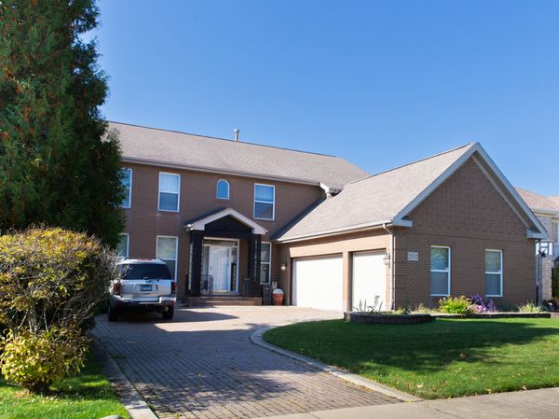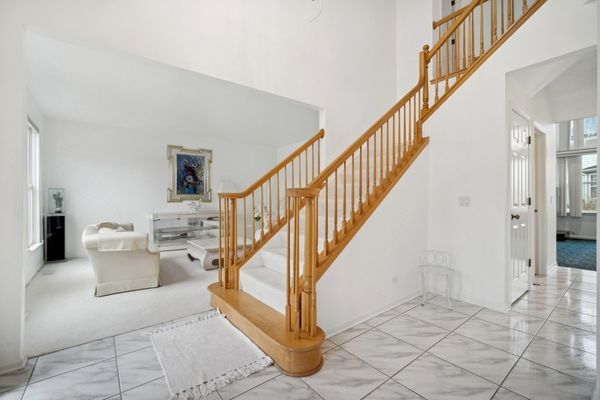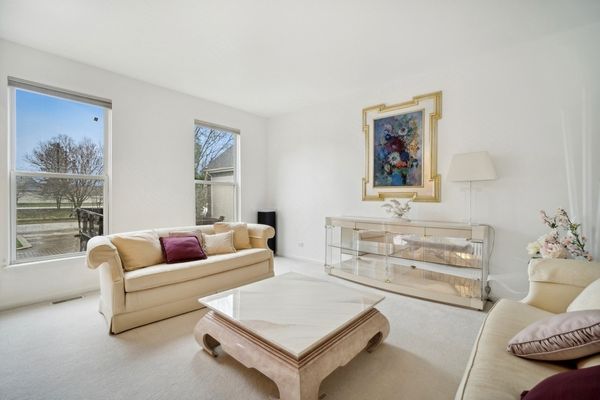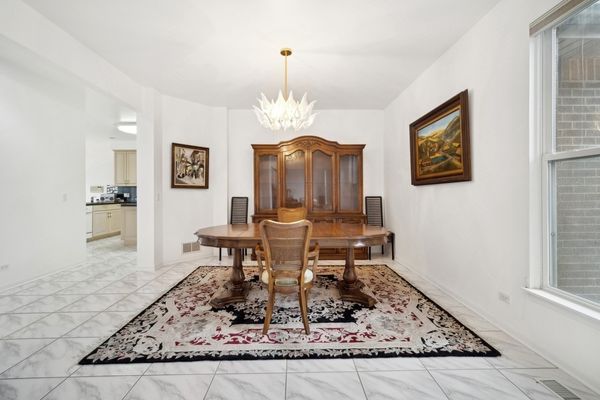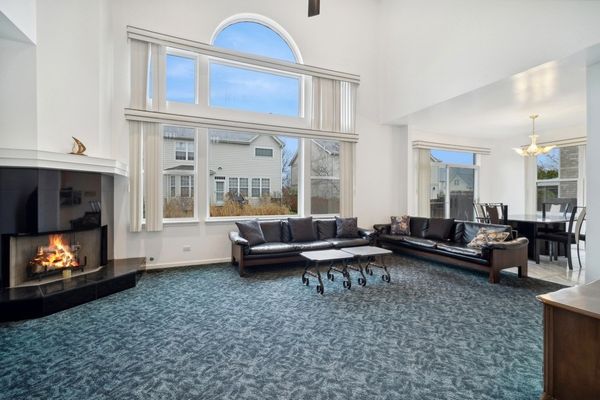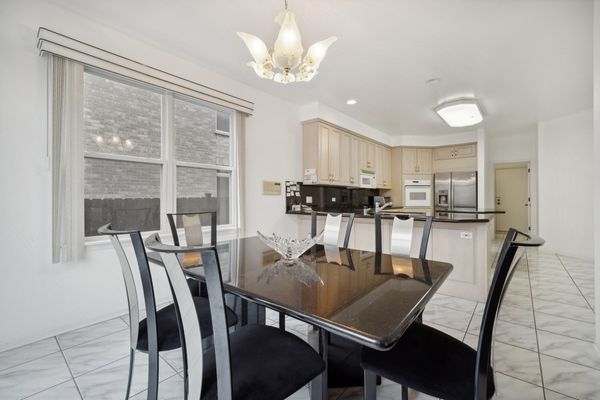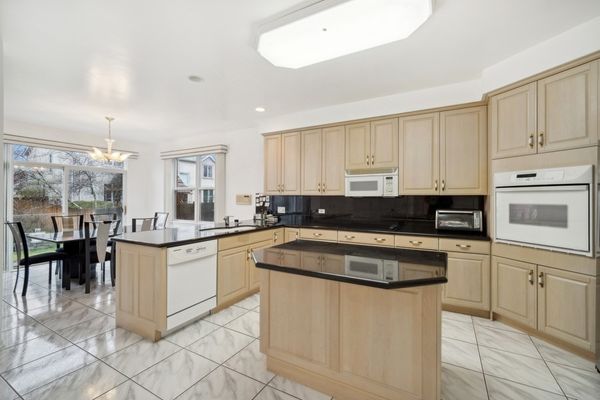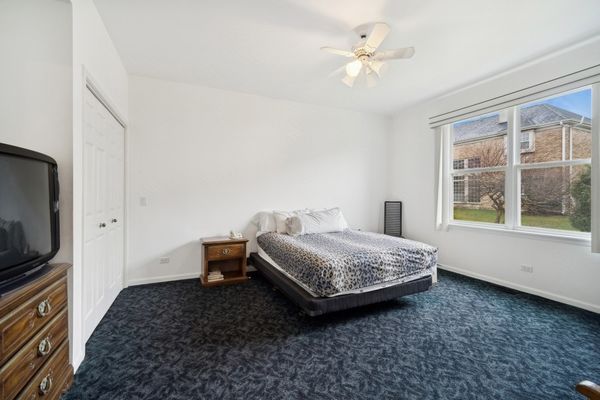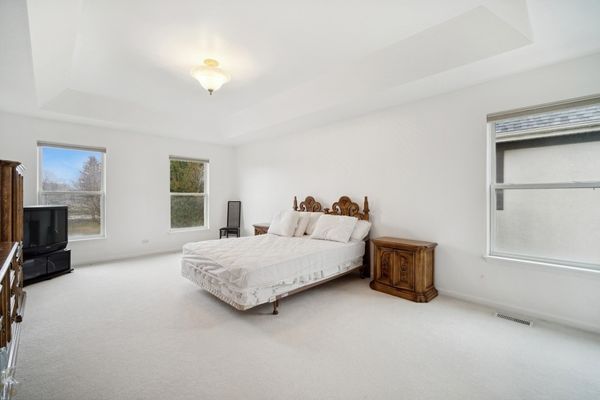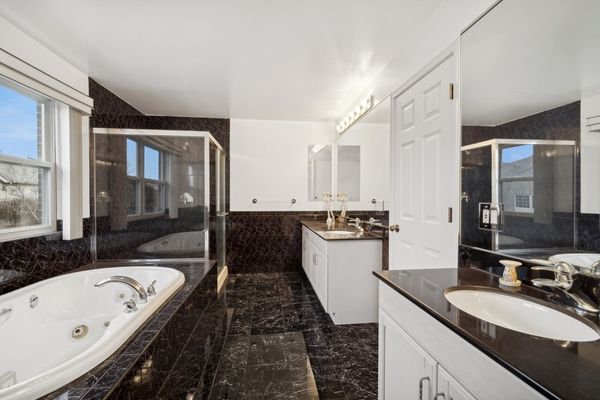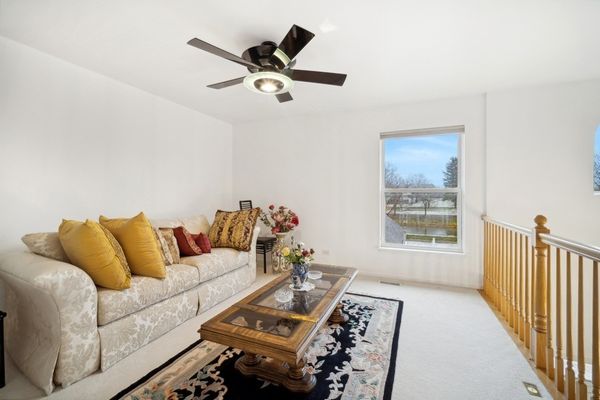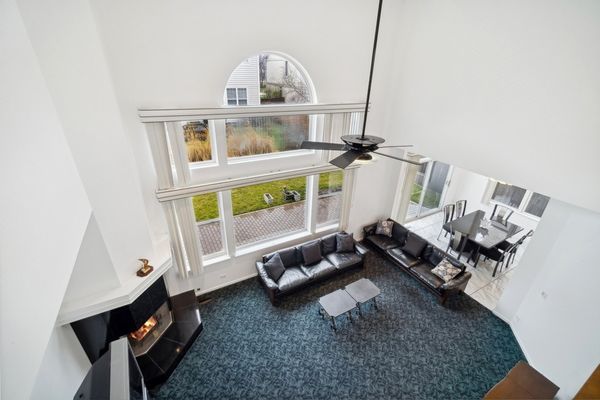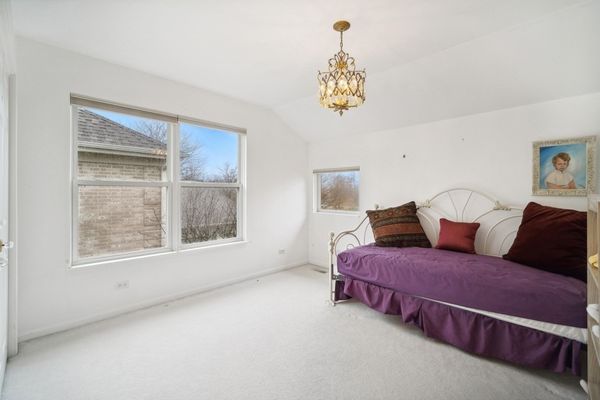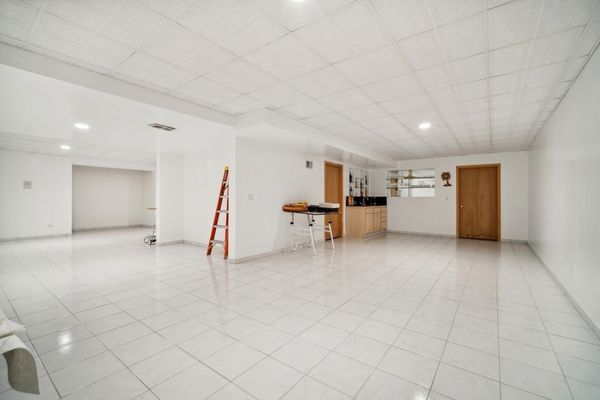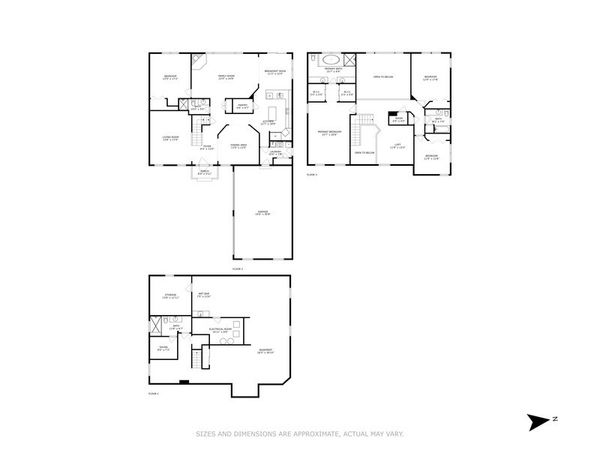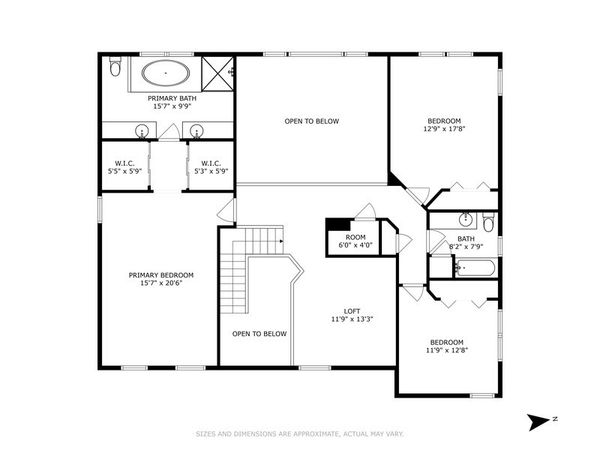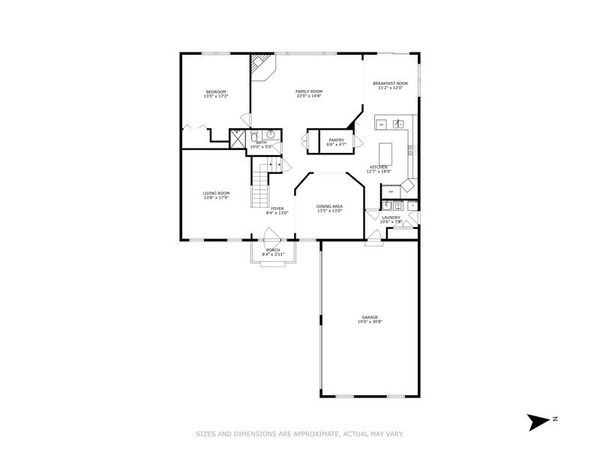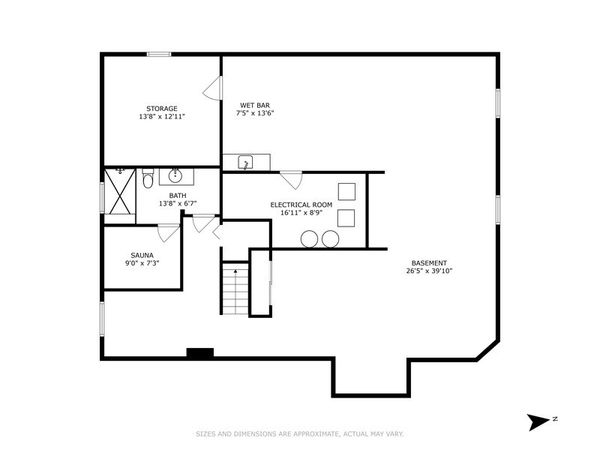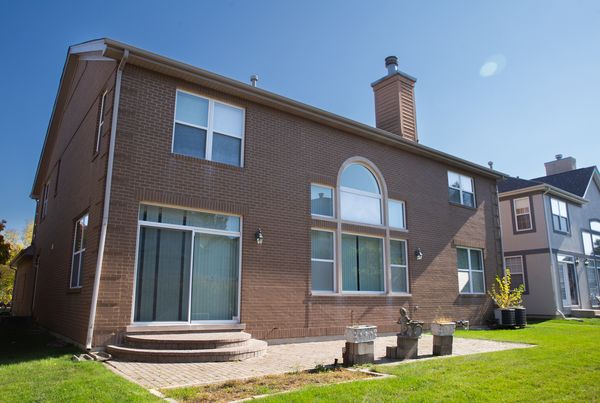2512 Joshua Lane
Northbrook, IL
60062
About this home
Welcome to luxury living in the highly sought-after Stonegate subdivision! This stunning 4-bedroom, 3 bath home offers a perfect blend of elegance and comfort in an unbeatable location. As you enter, you'll be greeted by a grand two-story family room, complemented by a formal dining room and spacious living area. The gourmet kitchen is a chef's paradise, boasting custom cabinetry, granite countertops, and a breakfast island, while a sizable walk-in pantry and separate eating area add to its allure. The main floor also features a versatile bedroom, ideal for guests or a home office, alongside a full bath and a convenient laundry/mudroom. Upstairs, the luxurious primary suite awaits, complete with spa-like amenities including a Jacuzzi tub, glass-enclosed shower, and dual vanities. Two additional bedrooms, a full bathroom, and a flexible loft area complete the second floor. Prepare to be impressed by the expansive finished basement, offering a bar area, kitchenette, steam room, full bathroom, and ample storage space. Step outside to discover a professionally landscaped backyard oasis, featuring a large brick paver patio perfect for relaxation and entertainment. With a 3-car garage and impeccable craftsmanship throughout, this home offers the ultimate in upscale living. Original owners. Don't miss out on this incredible opportunity to call this masterpiece your own! Multiple offers received, highest and best due today by 5:00pm 4/8
