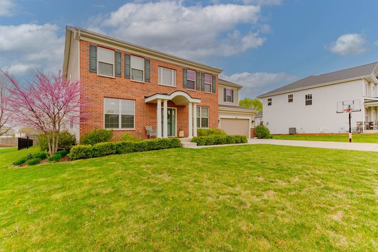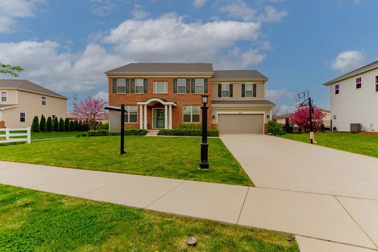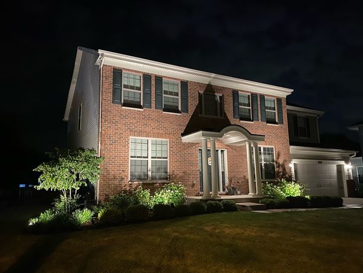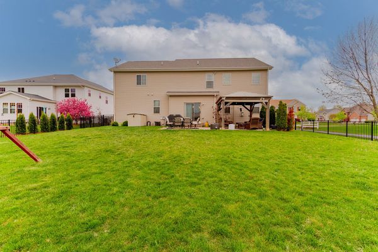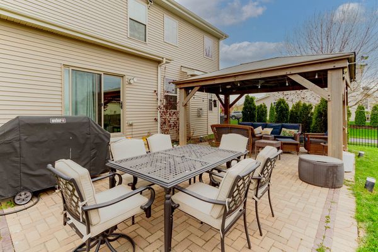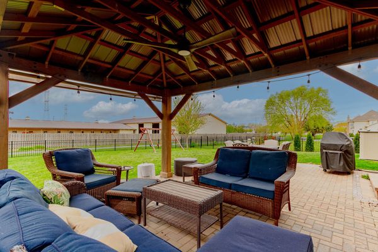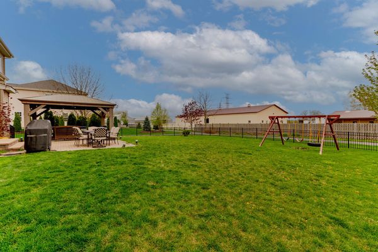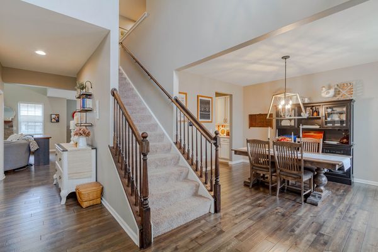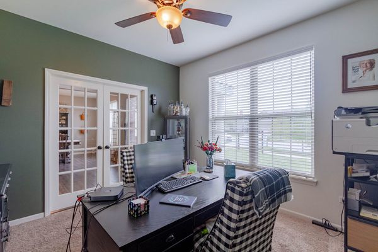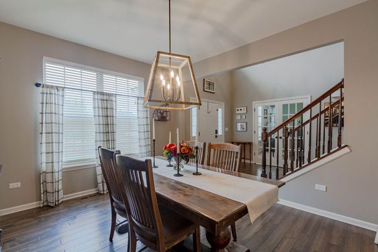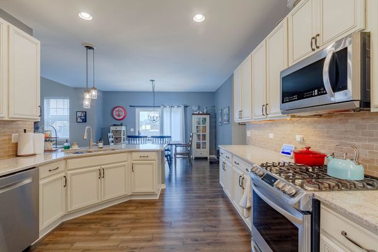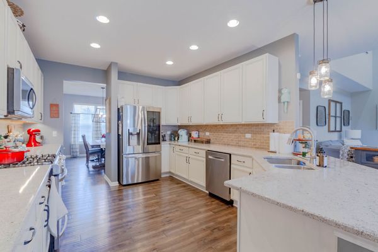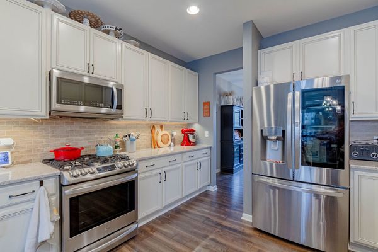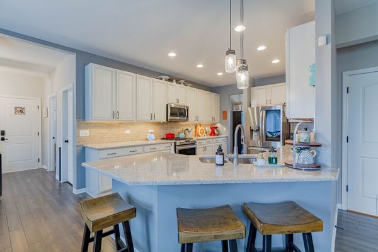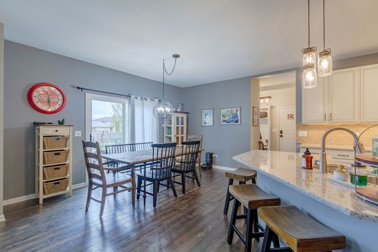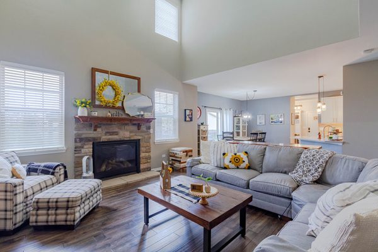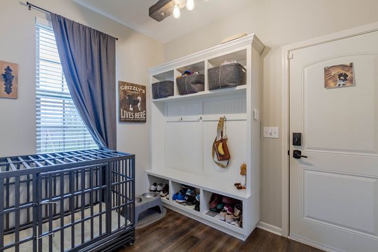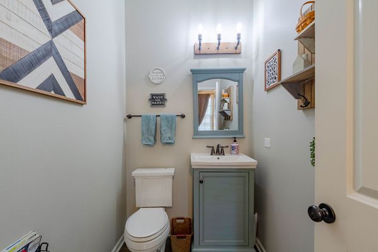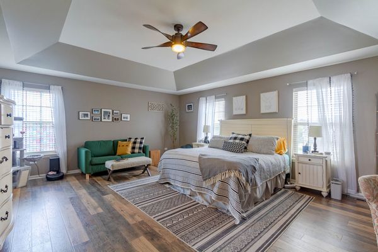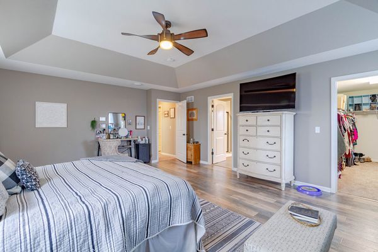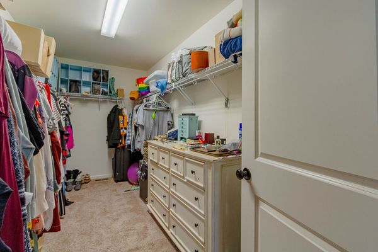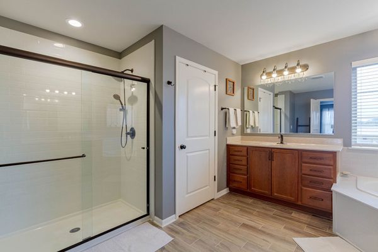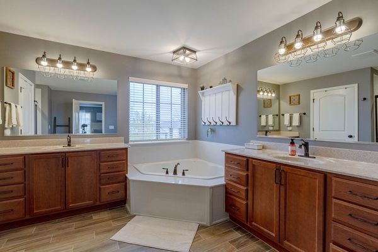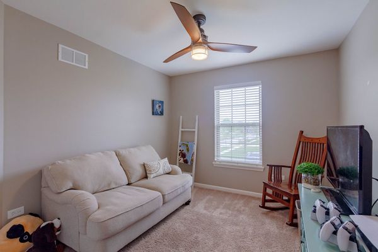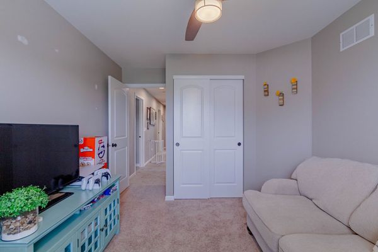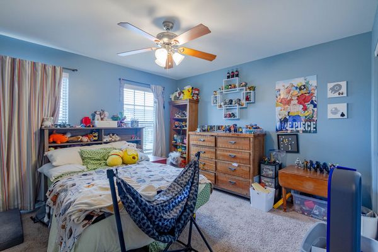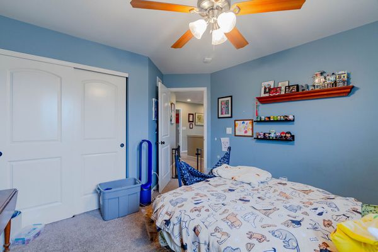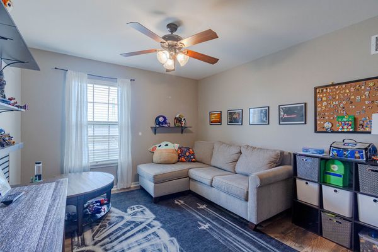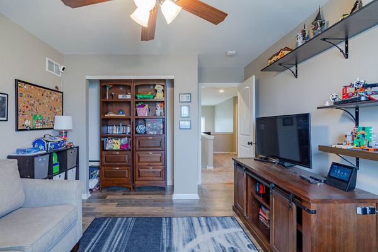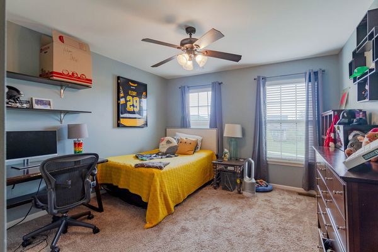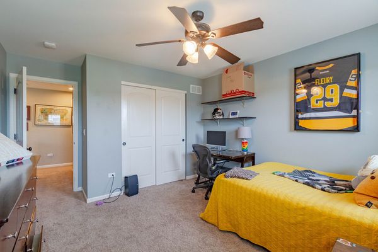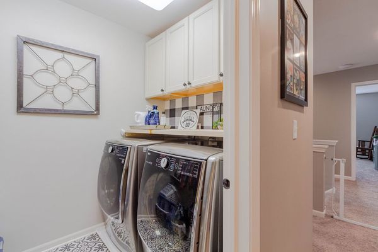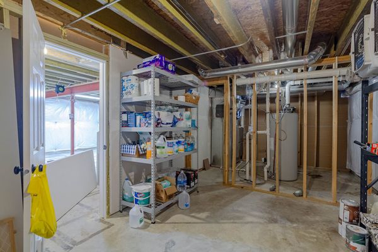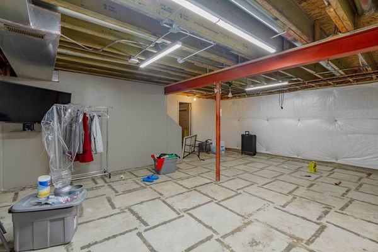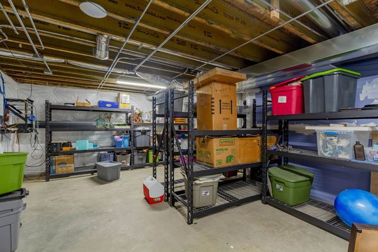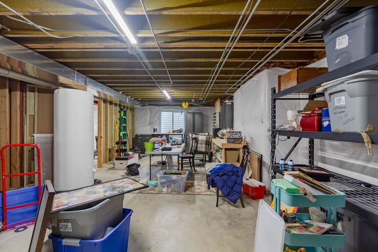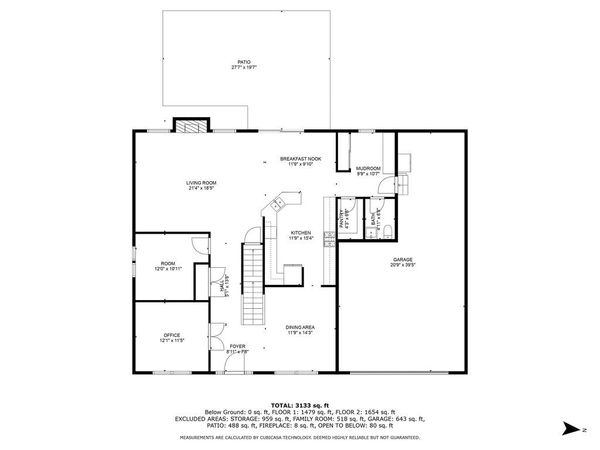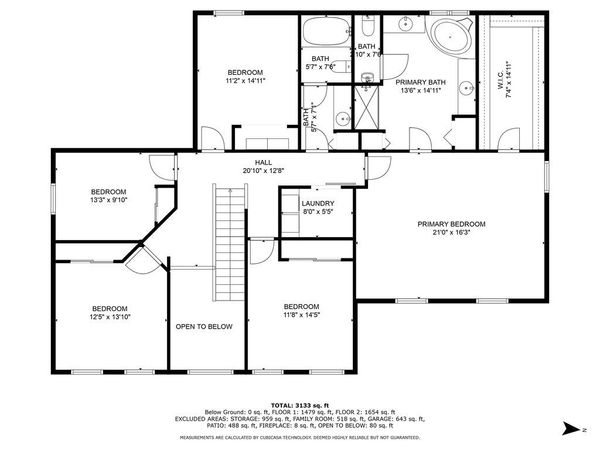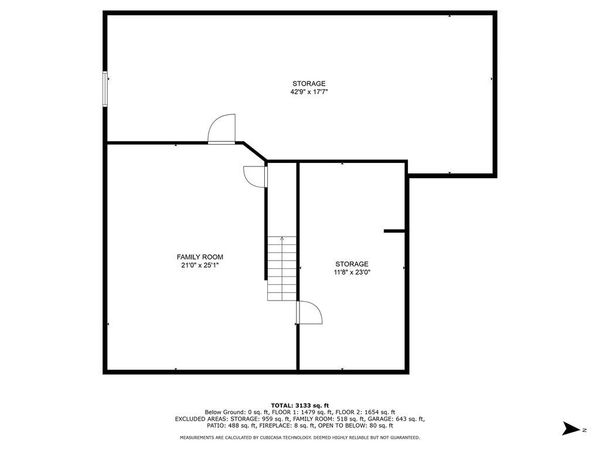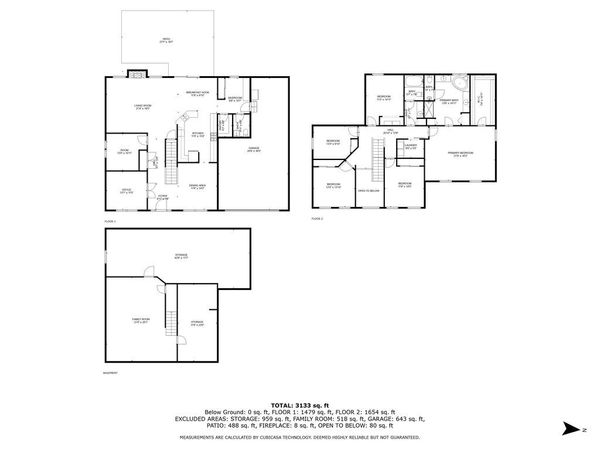25113 W Prairie Grove Drive
Plainfield, IL
60585
About this home
Step inside this beautiful Colonial home at White Ash Farm Subdivision in the desirable Plainfield North High School 202 district. Your open-concept, bright, beautiful kitchen is complete with all SS appliances, quartz countertops, high-end off-white cabinets with ample storage, a big peninsula, tons of counter space, plus a walk-in pantry. Gorgeous Scraped Hickory Hardwood floors throughout the whole main level. You have a separate formal dining room for your special occasions. There are not one but two flex rooms on the main floor to be used as you want - office, den, craft room, playroom - your choice. Enjoy family time in the spacious 2 story family room gathering in front of the cozy fireplace. Upstairs relax in the owner's suite, with extra sitting area, large bath w/soaker tub or septate shower. 4 additional bedrooms and a full bath with the laundry for your added convenience are also upstairs. Step outside onto the paver patio and relax under the built-in gazebo. Enjoy relaxing your large peaceful backyard with swing-set area that backs up to the Normantown Equestrian Center, who doesn't love to see horses from out their backyard? A 3-car tandem garage has extra room for more storage plus already has an electric car charging port installed. This home is a must-see... Why wait for a new build when this move-in ready home has a lot of upgrades and high-end finishes already, all you have to do is move in!!!
