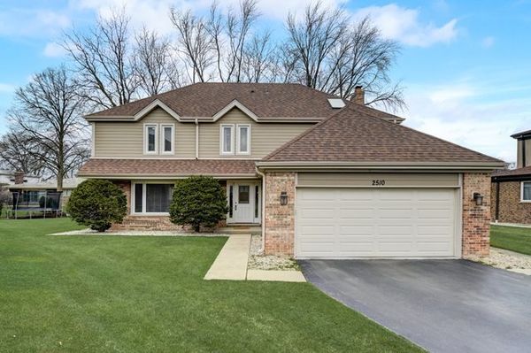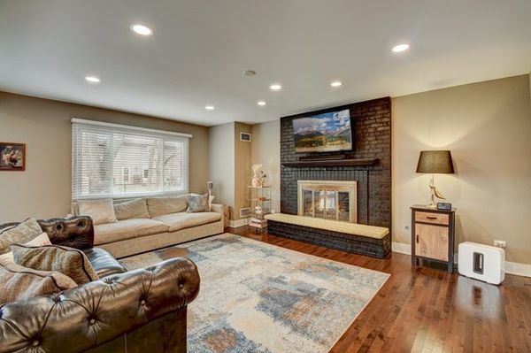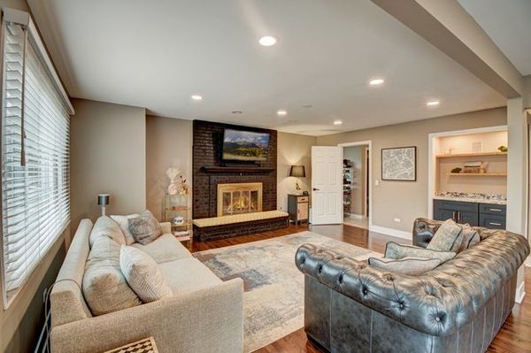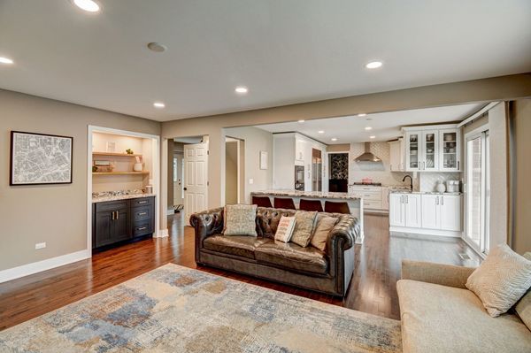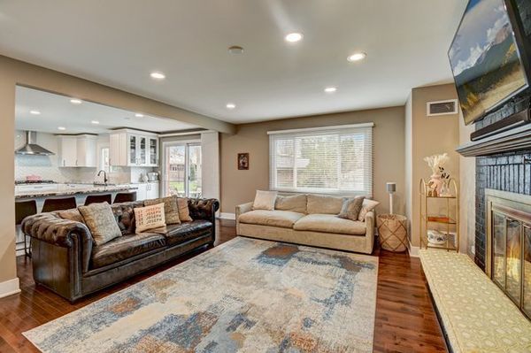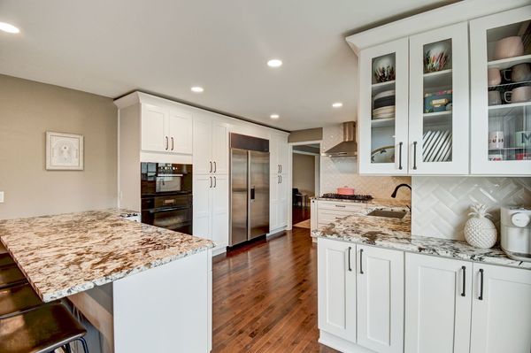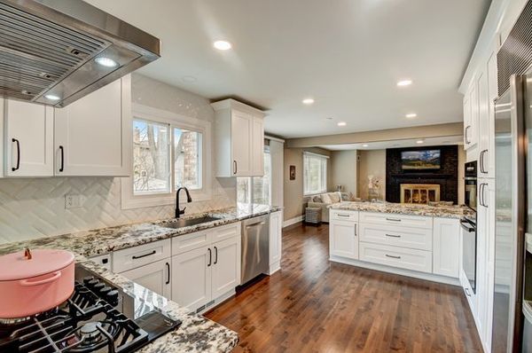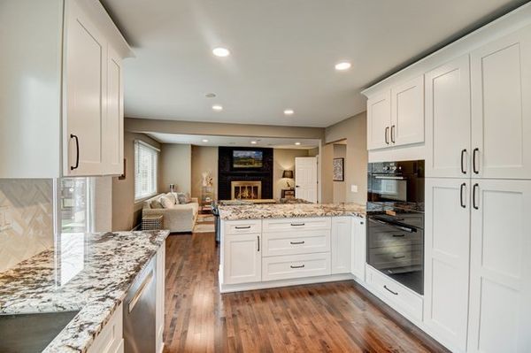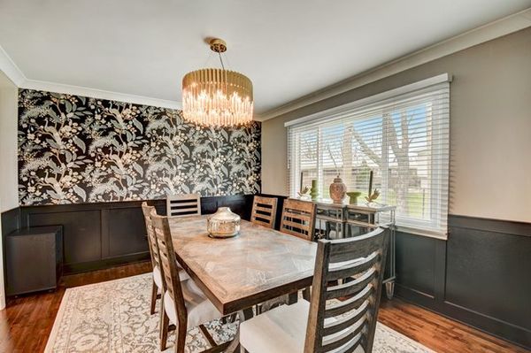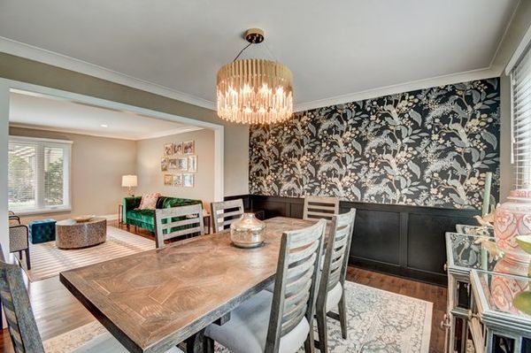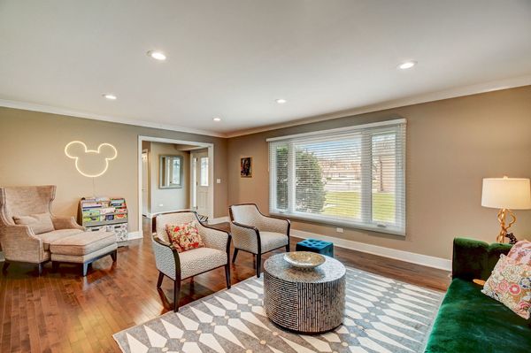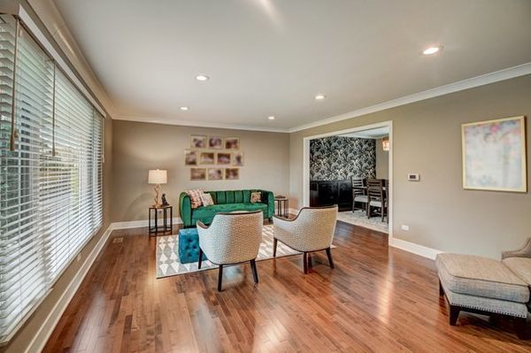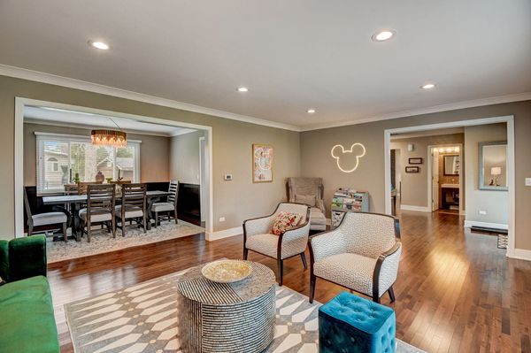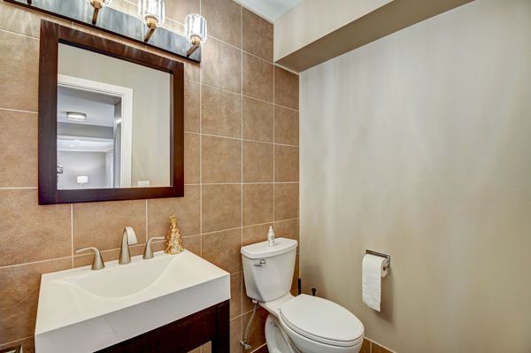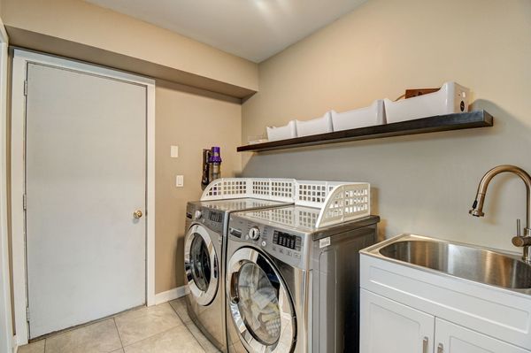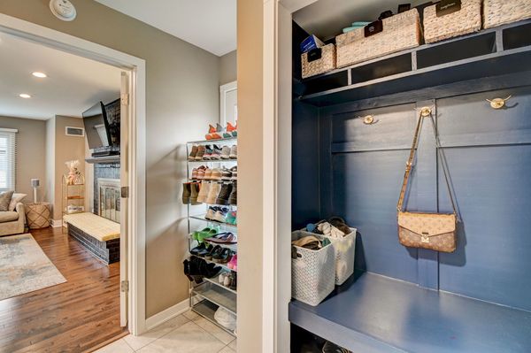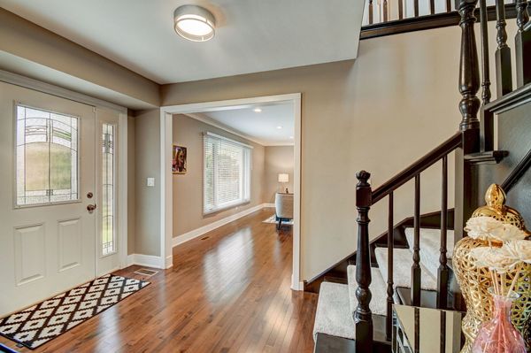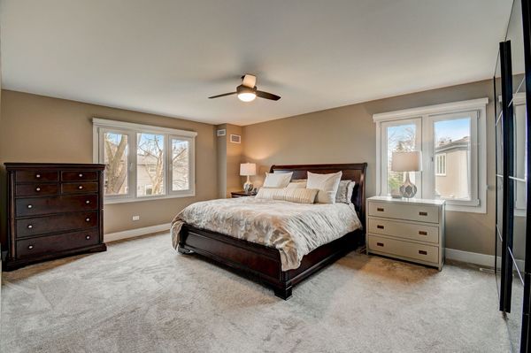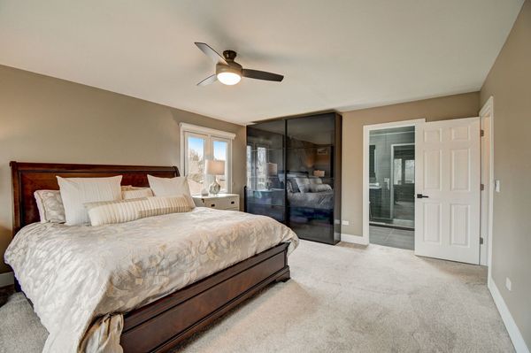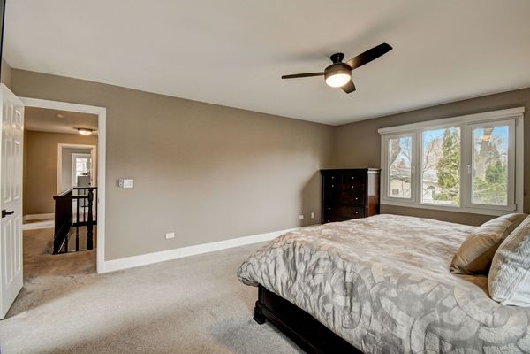2510 E Hartford Court
Arlington Heights, IL
60004
About this home
BEAUTIFULLY UPDATED WITH DESIGNER-LIKE FINISHES! This spacious renovated home is the one you've been waiting for! As you enter this stunning neighborhood note the peaceful cul-de-sac location, expansive driveway, beautiful brick accents, perennial landscaping, & ample guest parking! Step inside and you'll be greeted by NEW HARDWOOD FLOORING, fresh neutral paint, elegant crown molding, modern updated lighting, & ultra modern windows! Entertain with ease in the OPEN CONCEPT living & dining rooms; perfect for holiday gatherings! The enormous dining room offers a stunning accent wall, contemporary chandelier, & views to the tranquil backyard! Enjoy the FULLY RENOVATED KITCHEN boasting an expansion and reconfiguration including removal of interior wall! This ideal kitchen features brand new cabinetry, incredible storage space, sleek subway tile backsplash, Stainless Steel appliances, contemporary lighting, granite counters, & a breakfast bar! Kick back and relax in the large family room offering beautiful wood flooring, modern recessed lighting, a relaxing fireplace, & a custom bar with stunning granite counter space! Take in the peaceful outdoor views from your spacious paver patio; providing ample room for outdoor grilling! Utilize the incredible FULLY FINISHED BASEMENT featuring a spacious rec room, wet bar, FULL BATHROOM, water resistant wood-look flooring, fresh paint, modern recessed lighting, and tucked away workshop/storage space! This basement is ideal for an IN-LAW SUITE, HOME OFFICE, THEATER, or GYM! Retreat to the SPACIOUS PRIMARY SUITE offering views to the backyard, space for your king bedroom set, an updated contemporary fan, spacious closets, & a private en suite! Your private bathroom boasts a modern spa-like feel with vaulted ceilings, a sunny skylight, oversized soaking tub, a luxurious glass enclosed shower with multiple body sprayers, & an enormous vanity with ample storage! Guests will enjoy a private full bathroom featuring modern finishes, an oversized tub, & separate enclosed shower with rain shower head! This home has been meticulously maintained- nothing to do but MOVE IN & ENJOY! UPGRADED KITCHEN, NEW FLOORING, FRESH PAINT, UPDATED ELECTRICAL, REDESIGNED MAIN FLOOR, MODERN MUDROOM, NEWLY FINISHED BASEMENT, HARDIE SIDING, REHAU WINDOWS, HIGH-END IONIC AIR FILTER, 2018 ROOF, UPDATED HIGHLY EFFICIENT FURNACE/AC, & MUCH MORE! Ask for the available upgrades list! Short distance to community ponds, shopping, entertainment, & restaurants! Quick commute to Metra & highways! Incredible community & truly a commuters dream! HIGHLY RATED SCHOOLS, well maintained HOA, & truly turnkey! This home is sure to impress!
