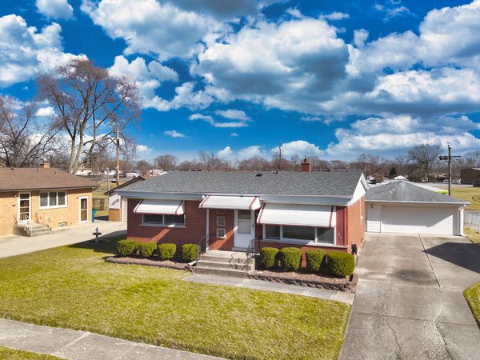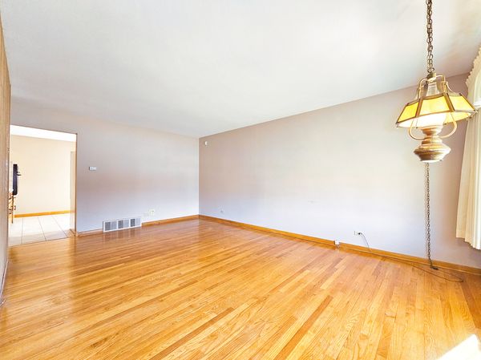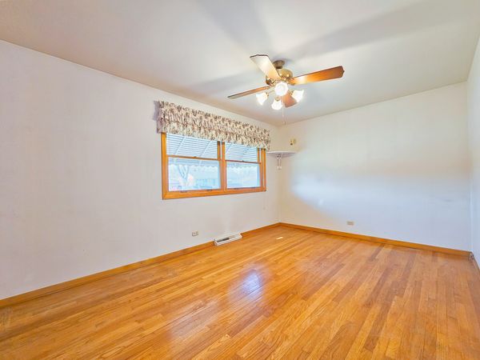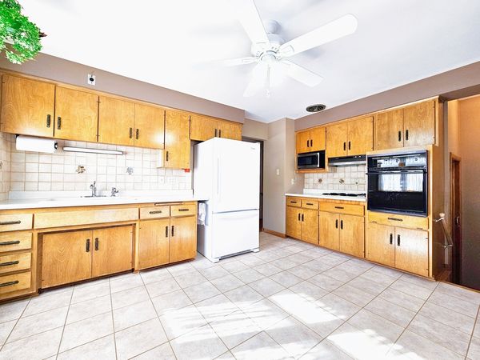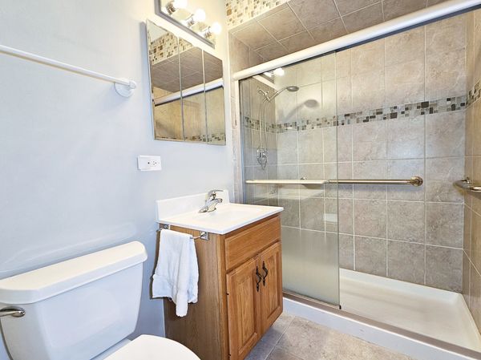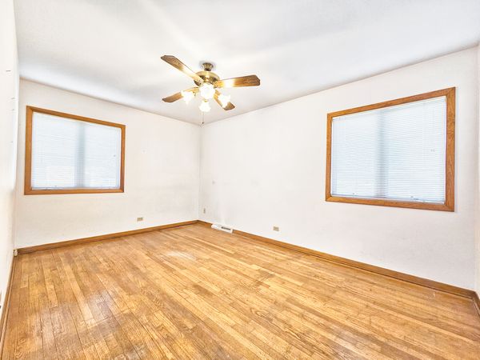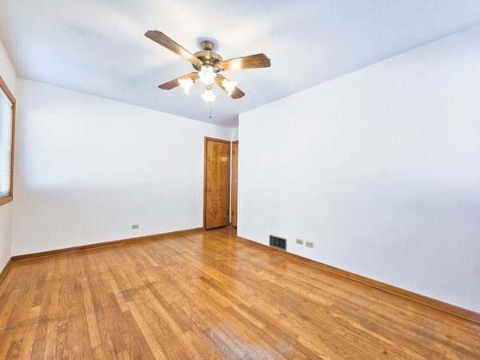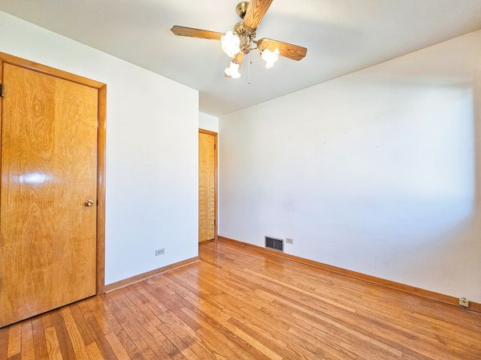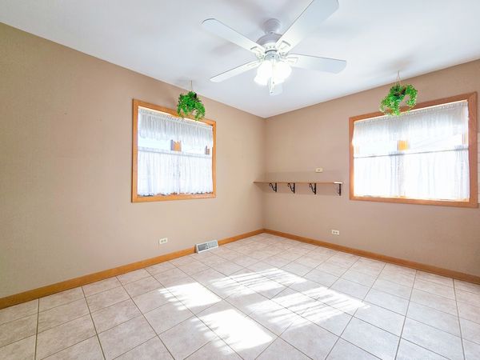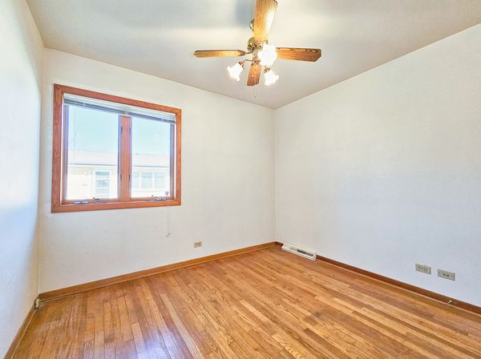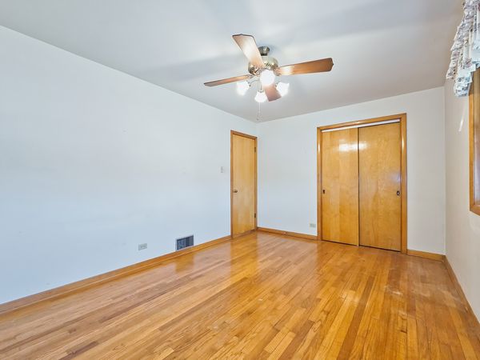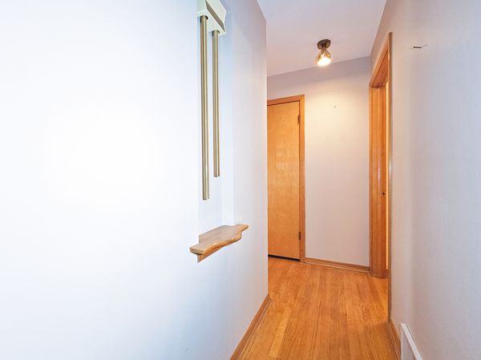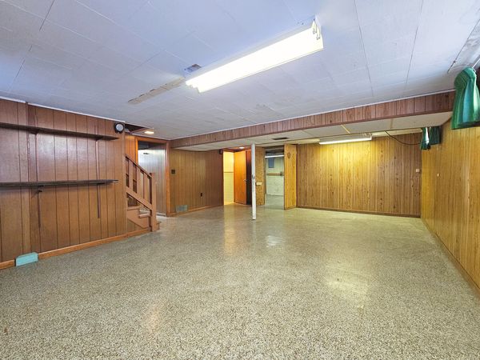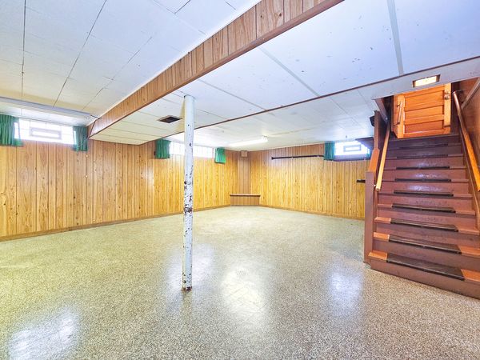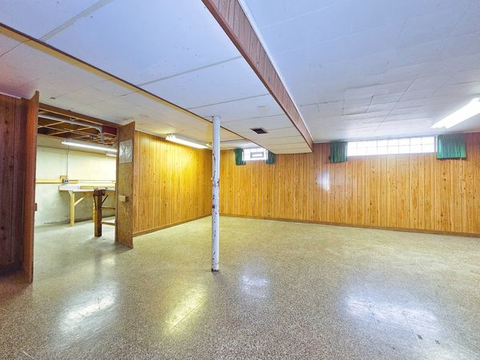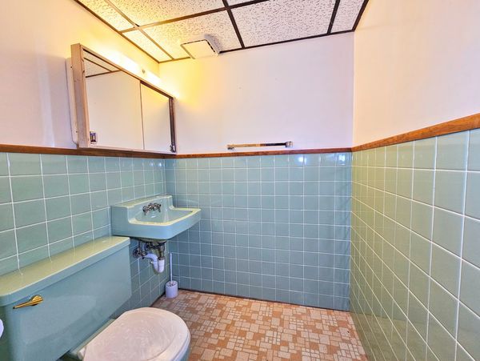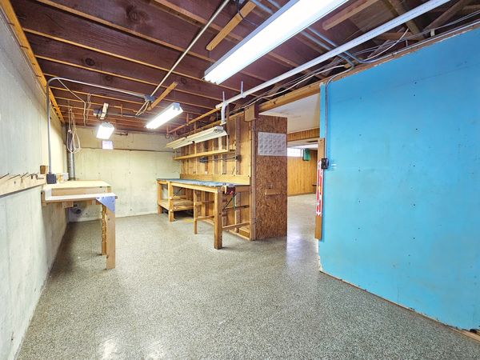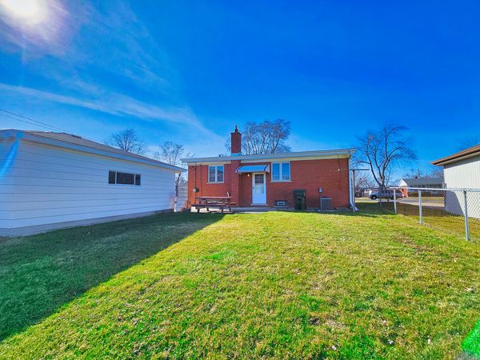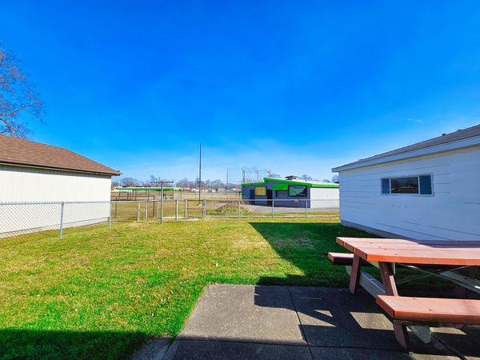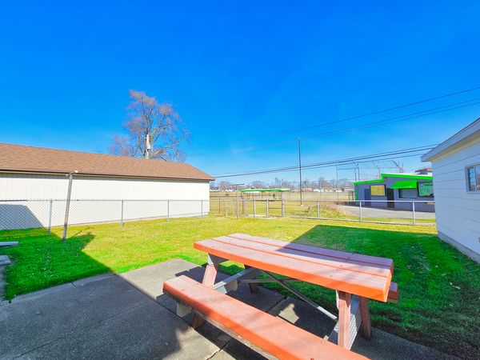251 N Arquilla Drive
Chicago Heights, IL
60411
About this home
Check out this light and bright 3 Bedrooms, 2 Bathroom RANCH home with all the features you have been looking for in a home - OAK HARDWOOD floors, Updated Main Bathroom, 2.5 CAR GARAGE with parking for at least 6 additional cars in the driveway and a FULL BASEMENT TOO! With over 2, 000 square feet of total space, this home provides ample room for relaxation and enjoyment. Step into this bright and impeccably maintained home and you'll immediately be greeted by a light-filled and inviting Living Area adorned with beautiful OAK Hardwood Floors, freshly painted in neutral tones, and a wall full of windows for plenty of natural light. The expanded eat-in kitchen has has wood cabinets, spacious counters and cabinet space, Whirlpool Fridge, PANTRY and plenty of room to move around. You will appreciate the windows in this kitchen with a full view of the backyard. All 3 Bedrooms have hardwood floors, ceiling fans with lights, and large windows. Recently Renovated Hallway Bathroom complete with custom mosaic tile, upgraded glass shower doors and a linen closet for all your storage needs. Full Basement complete with additional Living Room, 2nd Bathroom, Walk In Shower, LARGE Laundry room with plenty of space for folding, organizing, and hanging clothes, Workshop Area, Additional Storage Space and Closets - clean, dry and spacious! Rest assured with the York 95% Efficient Furnace (2010) with upgraded York Affinity Humidifier and York 2.5 Ton 13 Seer Air Conditioner(2010). Private, Partially FENCED backyard for relaxing and entertaining. Nestled in a serene community with mature trees and sidewalks. Enjoy having the Greenbriar Park District Play Area in your backyard. Chicago Heights Park District offers 22 parks and 2 baseball fields throughout the community including a fitness center complete with Workout Room, Swimming Pool, Sauna, Showers, Basketball Courts, Free Weight Room and new state-of-the-art strength and cardio equipment. Just minutes away is Irons Oaks - a 38-acre nature preserve offering beautiful woods, wildflowers, and Hiking trails Book a Tee Time at one of the 2 Park District Golf Course in addition to nearby Olympia Fields Country Club and Golf Course, Flossmoor Golf Club, Glenwoodie Golf Club and Idlewild Country Club. Close to Prairie State College, Shopping, restaurants, entertainment and expressways makes this hidden gem exactly where you want to be. Take a look today!
