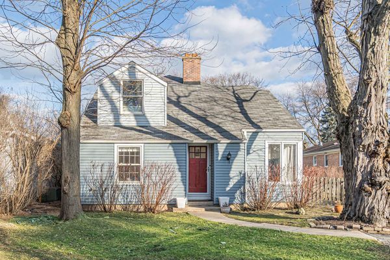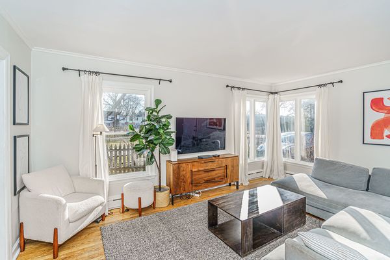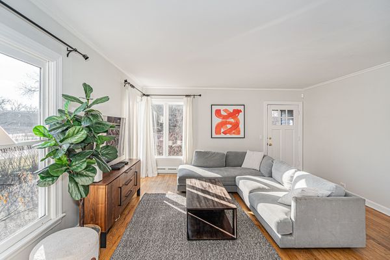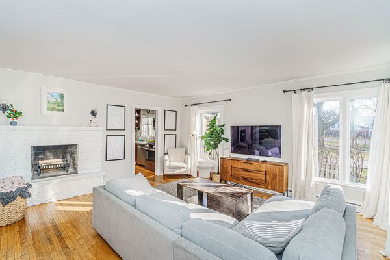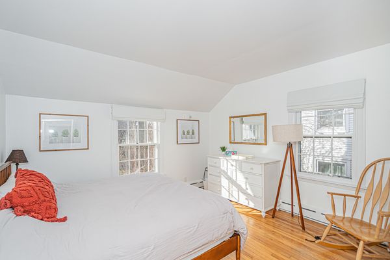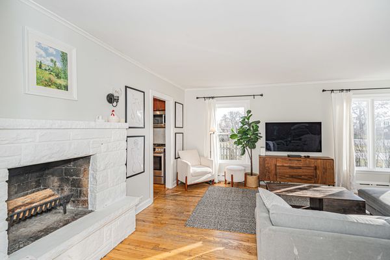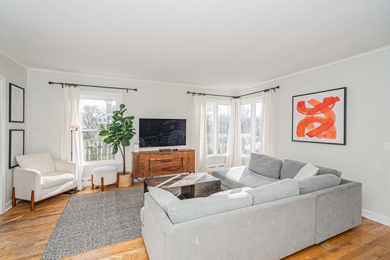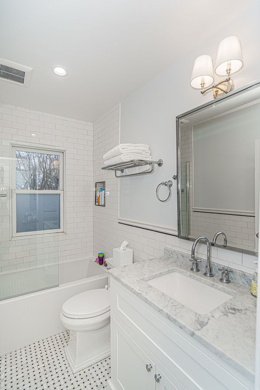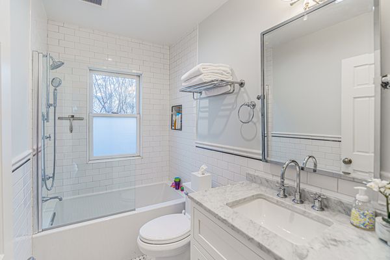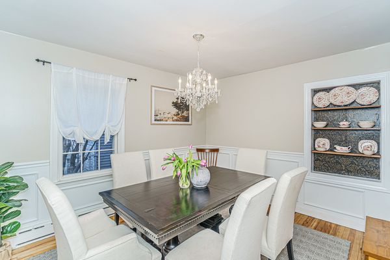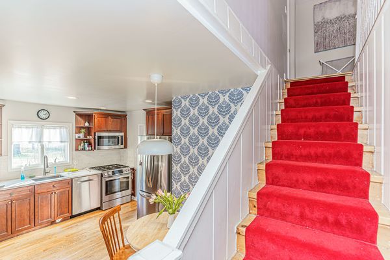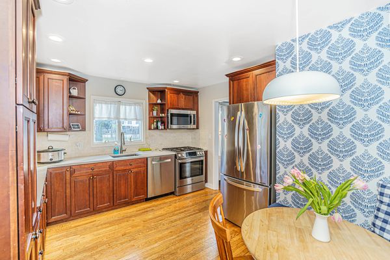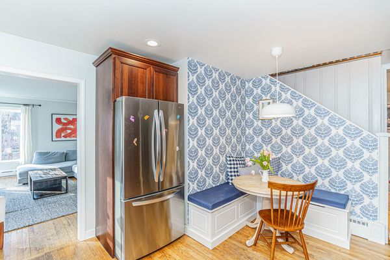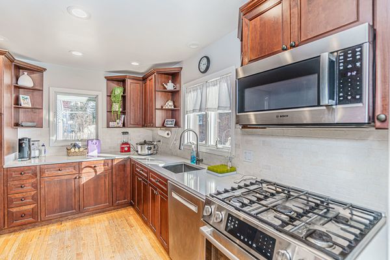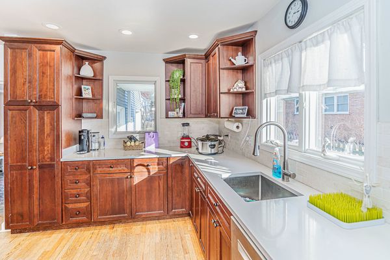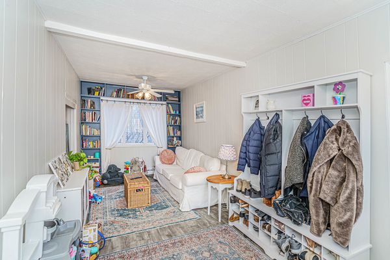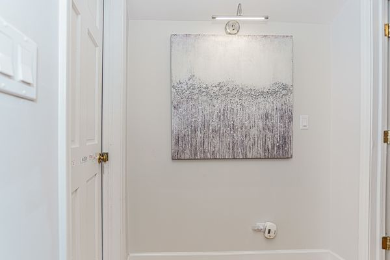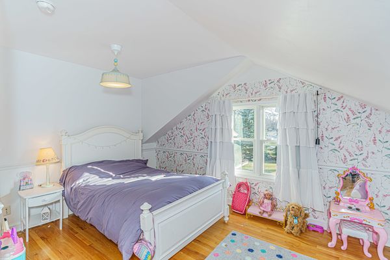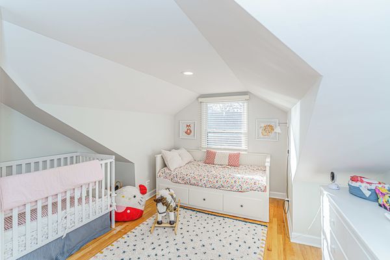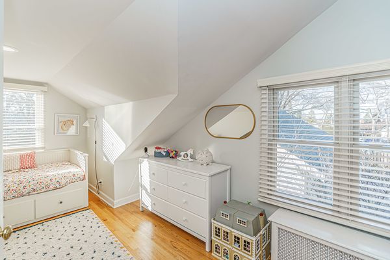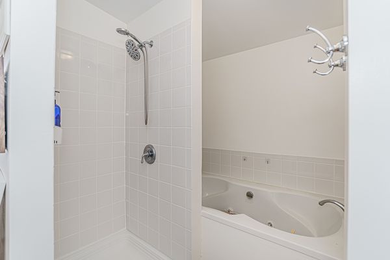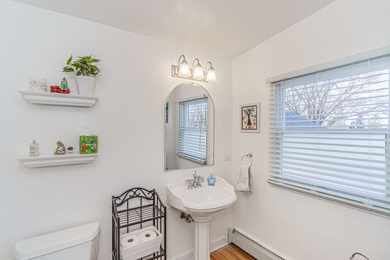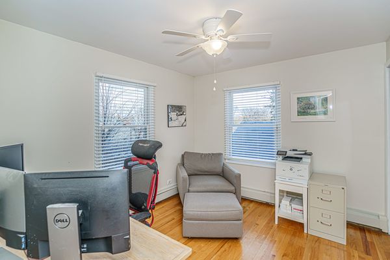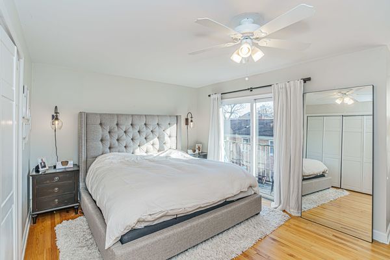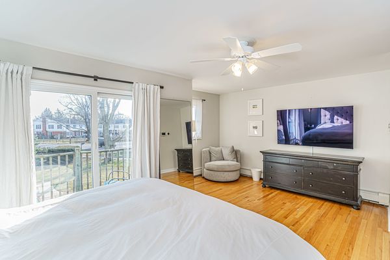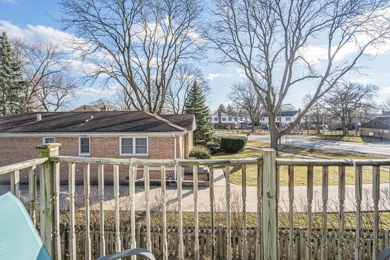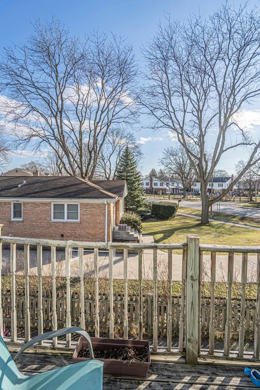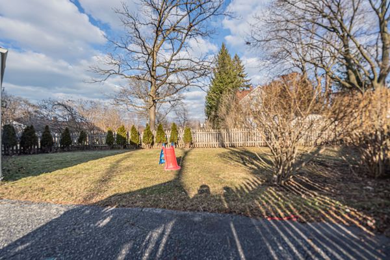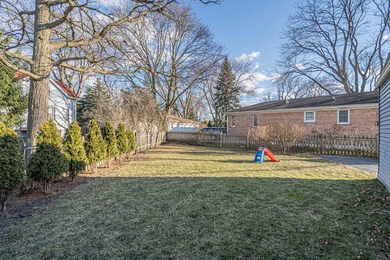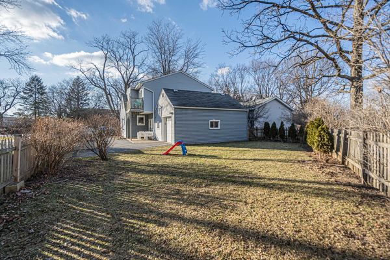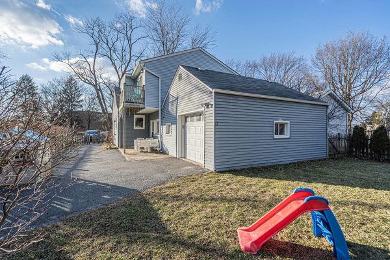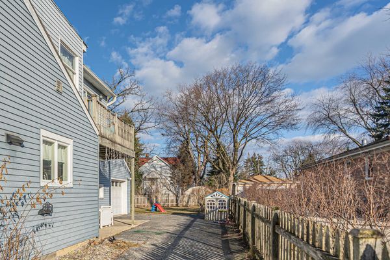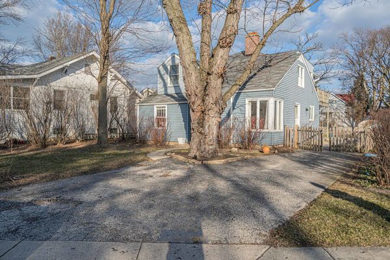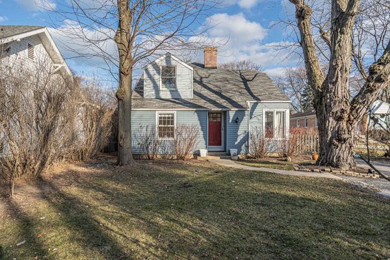251 Happ Road
Northfield, IL
60093
About this home
Discover the epitome of charm in this captivating Cape Cod home nestled in the heart of Northfield! Immerse yourself in the abundance of natural light that fills the spacious living room, complete with a stunning stone wood-burning fireplace. Delight in the updated eat-in kitchen adorned with solid cherry cabinets and quartz countertops, flowing seamlessly into a separate dining room boasting elegant built-in shelves. Retreat to the cozy paneled family room, adorned with built-in bookshelves, offering access to the fully fenced rear yard-an ideal oasis for relaxation. A versatile first level features a private office or optional 5th bedroom, a newly updated full bathroom, and ample hidden storage space. Ascend to the totally rehabbed and expanded second level, showcasing a luxurious master bedroom with a balcony, three additional generous bedrooms, and a large full family bathroom complete with a separate shower and whirlpool tub. Outside, revel in the enchanting patio area, perfect for entertaining. Added convenience comes in the form of an attached 1.5 car garage. Situated in a prime location, enjoy proximity to New Trier High School-Northfield campus, an array of restaurants, abundant shopping options, grocery stores, coffee shops, transportation, library, and more! This exceptional residence fulfills every item on your wish list-schedule a viewing today to experience its unparalleled value firsthand!
