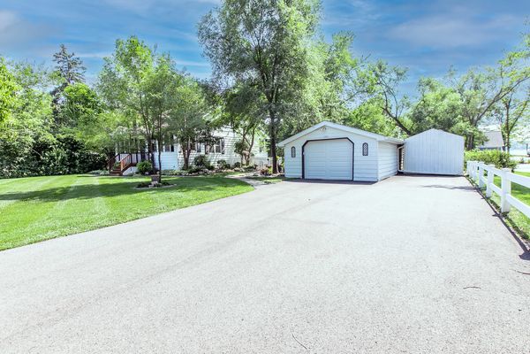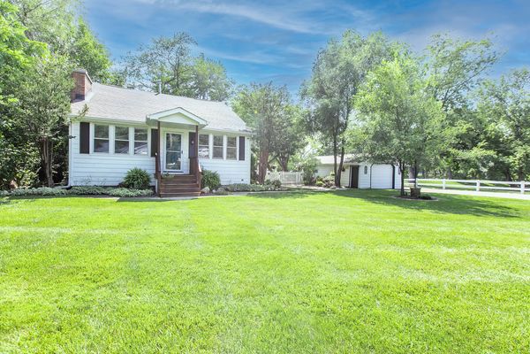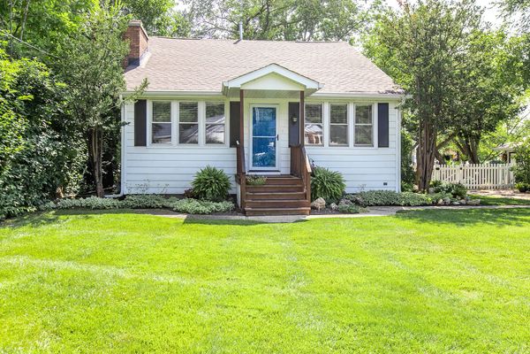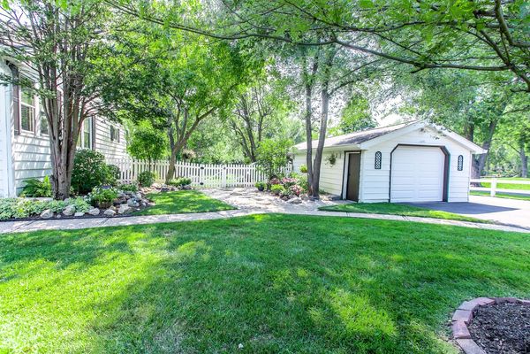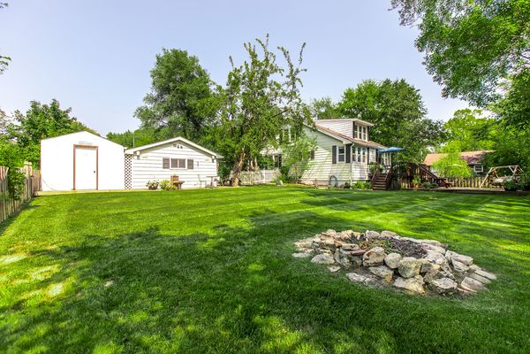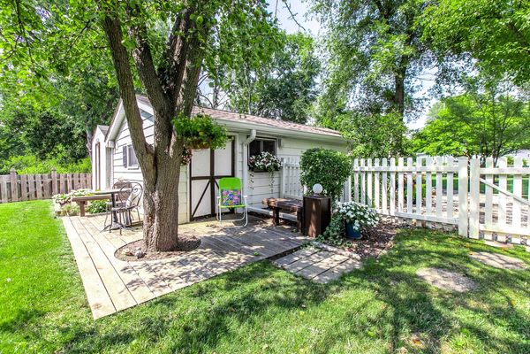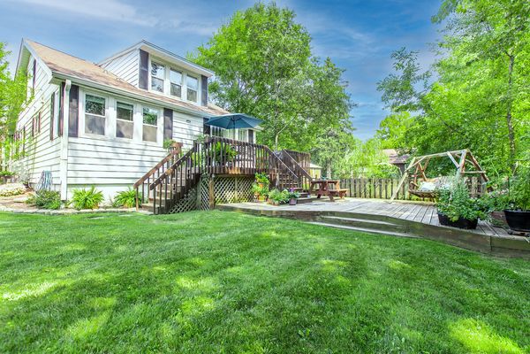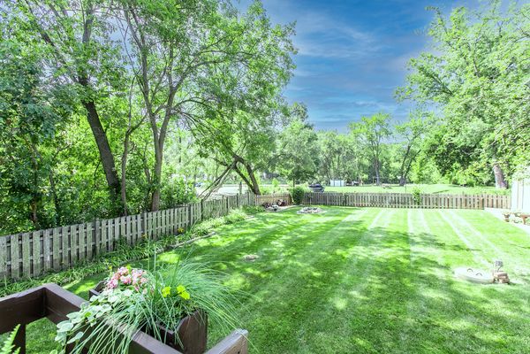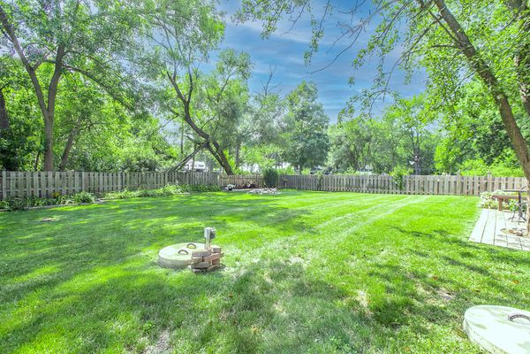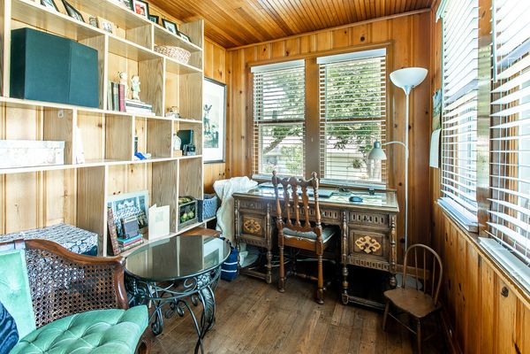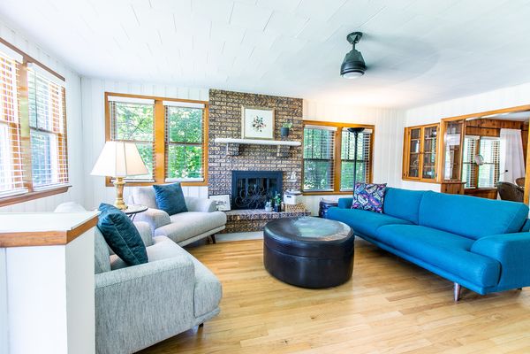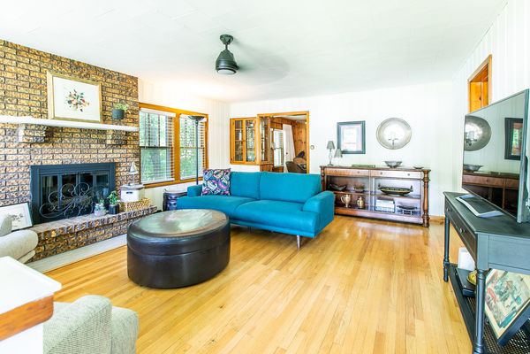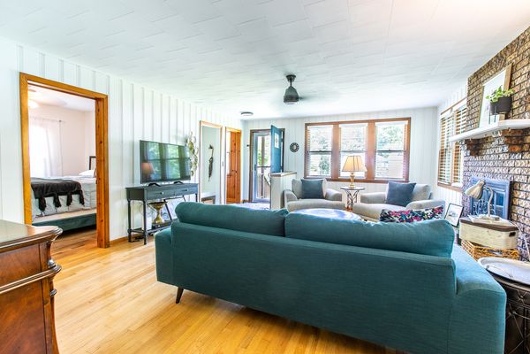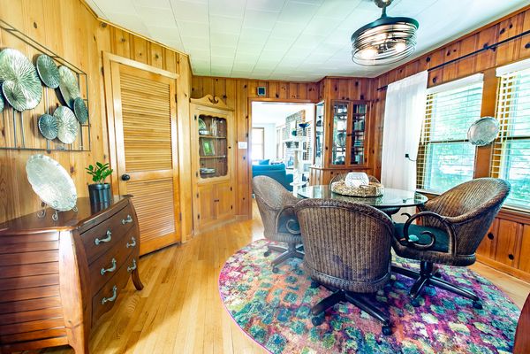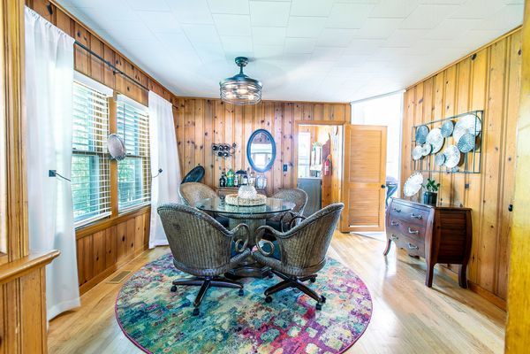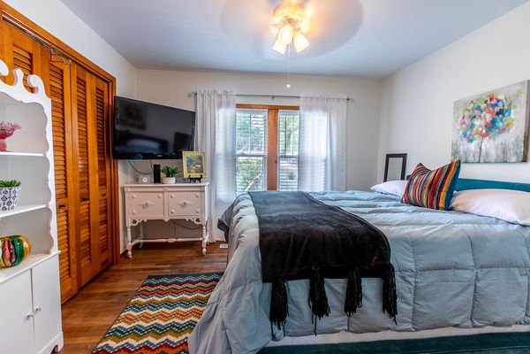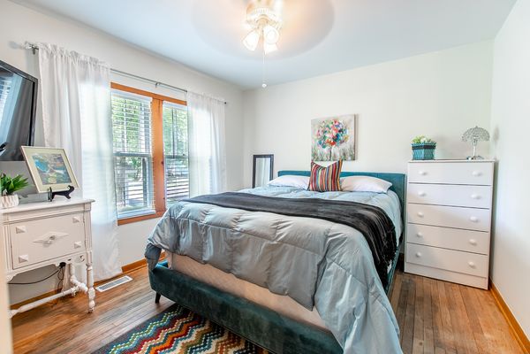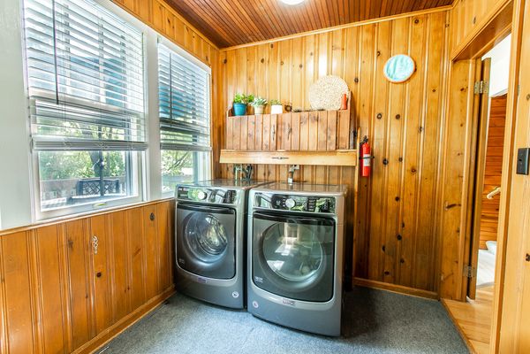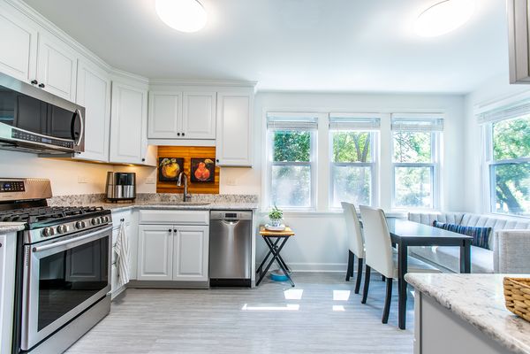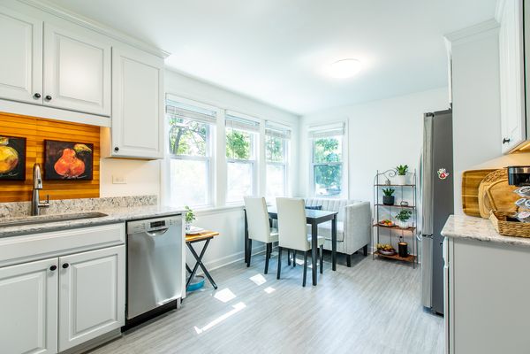25091 W North Avenue
Antioch, IL
60002
About this home
This beautifully well maintained and fully updated 3 bed 2 bath with a 1.5 car garage boasts hardwood flooring on main, freshly painted, newer carpeting in upper, remodeled bathrooms and new kitchen! Absolutely move in ready. This cozy home has so much character, while not lacking for space or storage and every room tells a story of how much love the seller has put forth to make this gem a truly sweet home. The spacious living room features a brick wood-burning fireplace, adorable closet build, and lovely hardwood floors that flow right into the open dining room flanked with built in glass showcases. Enjoy your morning coffee from your recently renovated kitchen with quartz counters, stainless steel appliances and banquette overlooking your water views. Dream come true for buyers wanting easy living 1st floor bedroom, bath, sunny office and laundry room/mudroom. Upstairs you will find the architectural loft area/flex room with built-in shelves, master bedroom, additional hidden bedroom with gorgeous window seat all with new carpeting and 2nd full bath. Enjoy your lake views from the deck in the fully fenced-in backyard. Oversized 1.5 car garage with space for a workroom and shed. This homey gem will certainly sell quickly so get your offer submitted. There have been many other updates over the past 1-7 years including, roof 2018, furnace, electrical service, septic, new driveway and professionally landscaped yard. Local resort across the street leases pier spaces.
