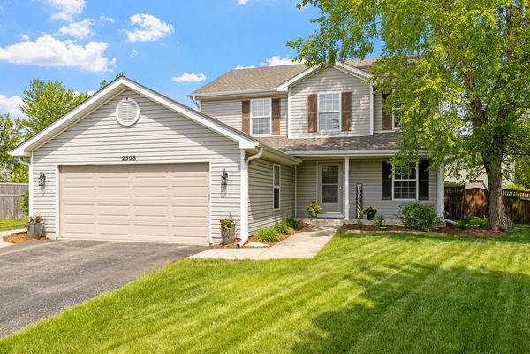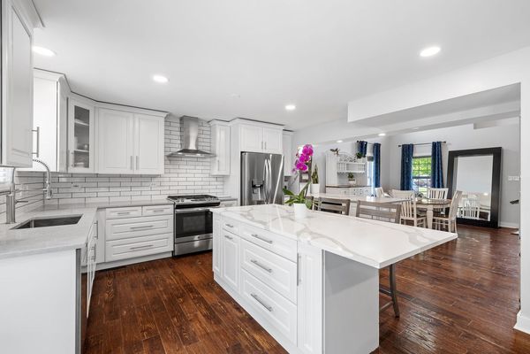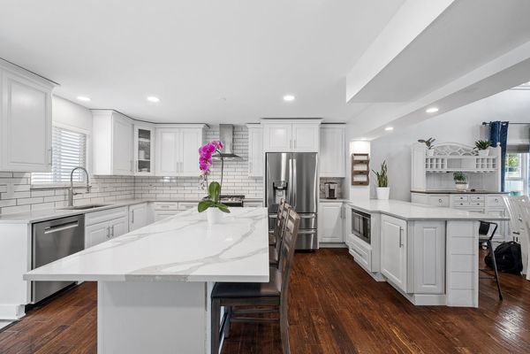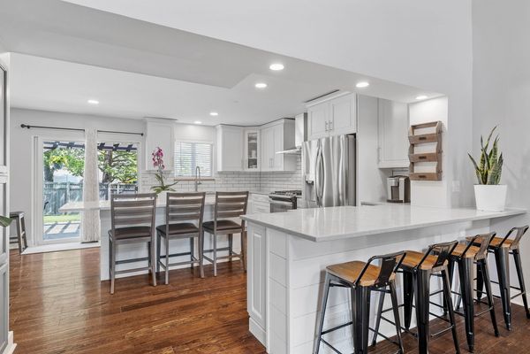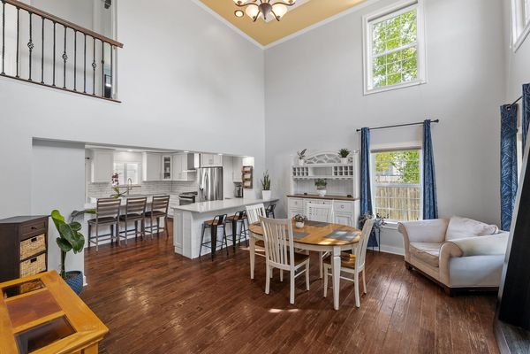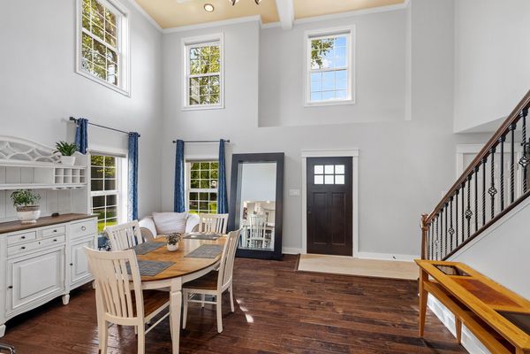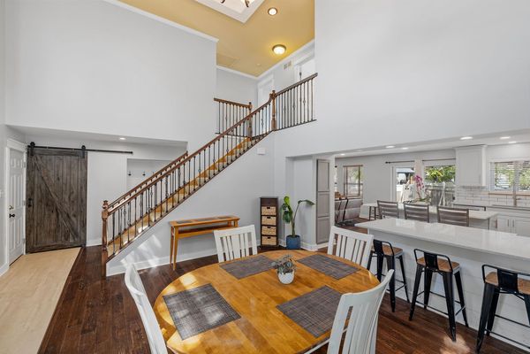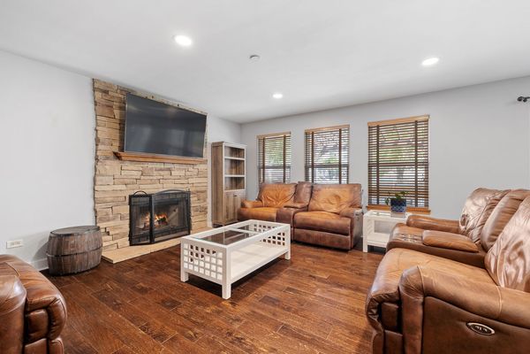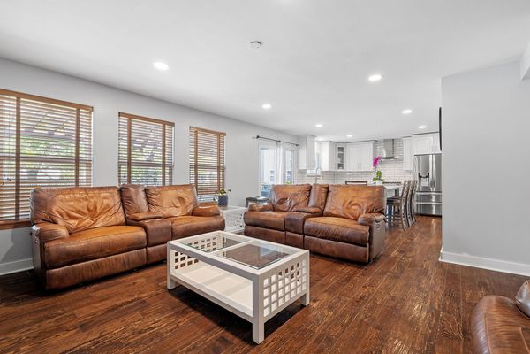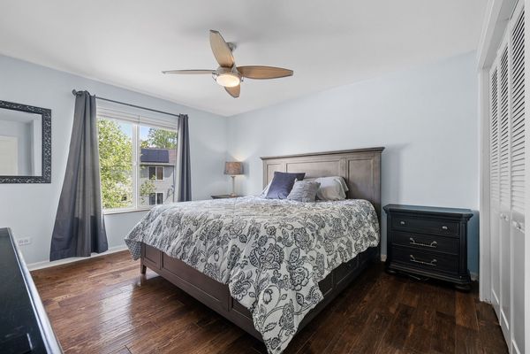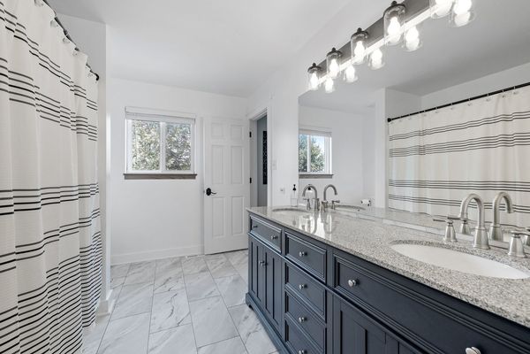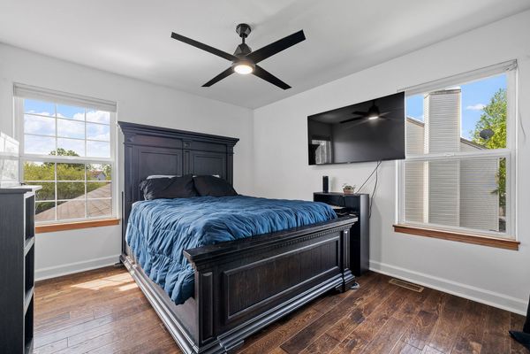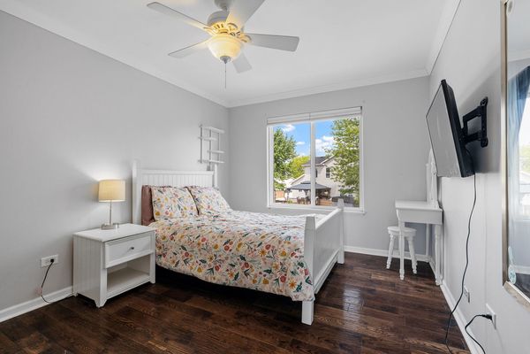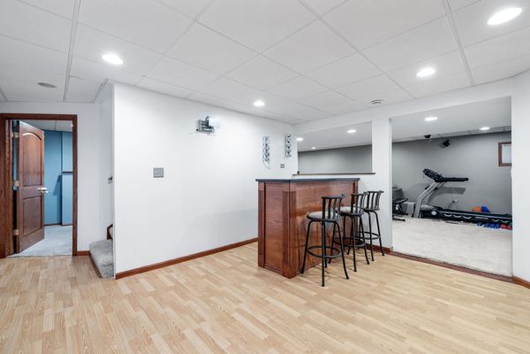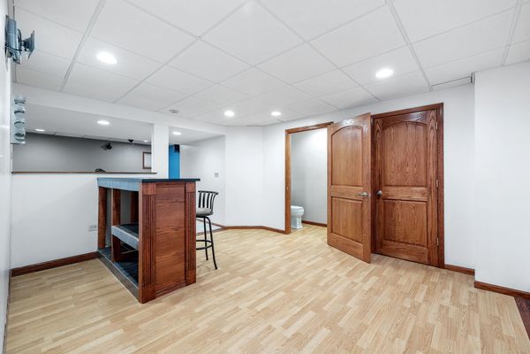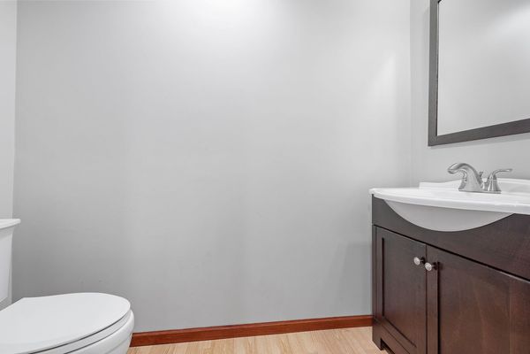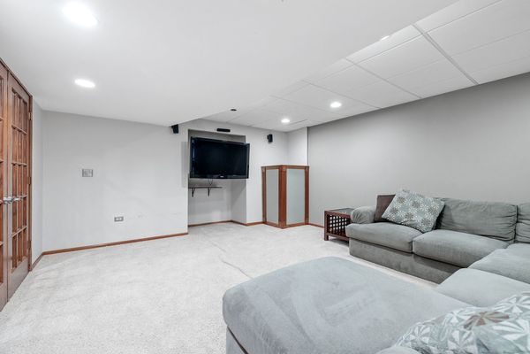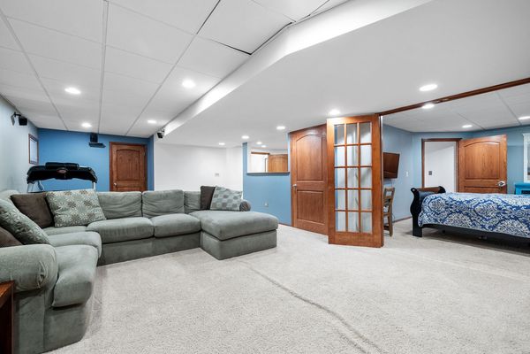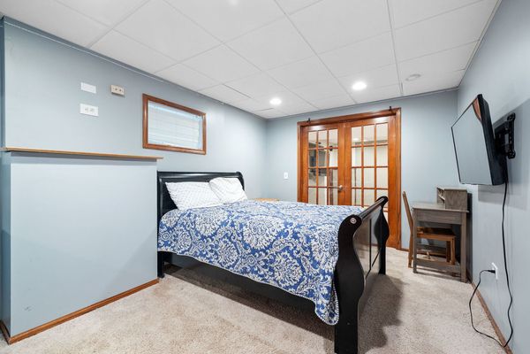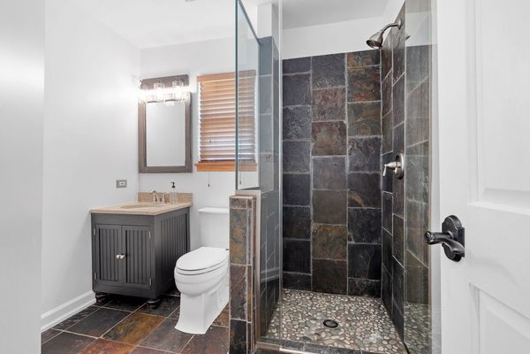2508 Falls Court
Plainfield, IL
60586
About this home
Welcome to your beautifully maintained retreat! This meticulously cared-for home offers an open floor plan adorned with hardwood flooring and fresh paint throughout. Accentuated by vaulted coffered ceilings, this grand space really creates an inviting ambiance from the moment you step inside. As you enter, you're greeted by a spacious family room, currently serving as a dining area, complemented by a grand staircase with open railings, adding a touch of elegance to the space. The heart of the home, the kitchen, was recently remodeled (2021) and is fresh white and clean. This space boasts stainless steel appliances, a generously sized island with a separate breakfast bar, Quartz countertops, a hidden microwave, and a captivating white backsplash, all harmonizing with ample white cabinets and the perfect window above your farmhouse sink. A custom-built pantry ensures organization and convenience, while the adjacent cozy family room, complete with a gas and wood-burning fireplace, invites relaxation and warmth. This sunlit abode bathes in natural light during the day, complemented by the soft glow of recessed lighting throughout the evening hours, creating an enchanting atmosphere for both relaxation and entertainment. Venture upstairs to discover a recently updated (2024) bathroom featuring dual sinks, and 3 decent sized bedrooms. For those seeking additional space for leisure or productivity, the fully finished basement awaits. Whether utilized as a bedroom, office, workout area, or playroom, the possibilities are endless. Step outside to the backyard oasis, where a vast patio, adorned with a pergola, overlooks a sparkling pool and a convenient shed, offering the perfect setting for outdoor gatherings and relaxation. The sellers have thoughtfully invested in the home's infrastructure, with recent updates including a new roof (2023), and a modern washer & dryer (2024), water heater (2024), Water softener (2022), AC (2018), furnace (2018) ensuring peace of mind for years to come. Conveniently located within walking distance to the elementary school, multiple playgrounds, and just moments away from shopping, dining, and major expressways, this home presents an unparalleled opportunity to embrace comfort, convenience, and community living. Don't miss the chance to make this dream home yours!
