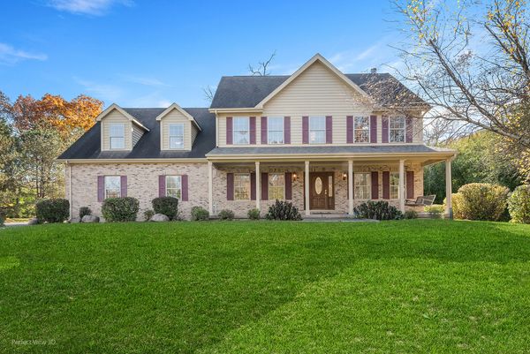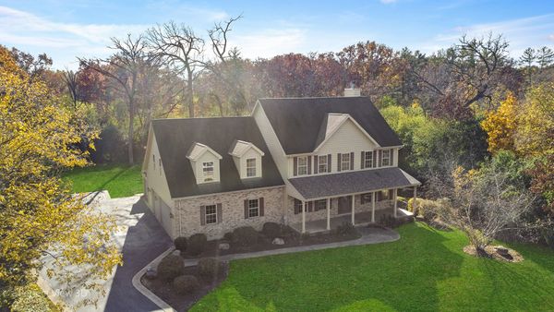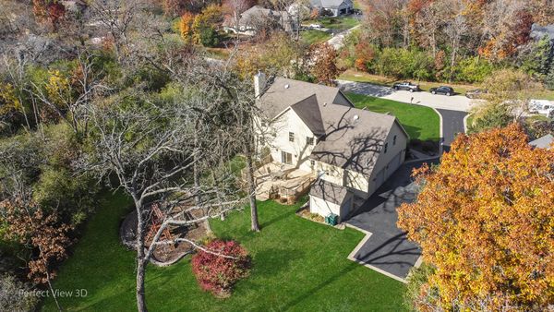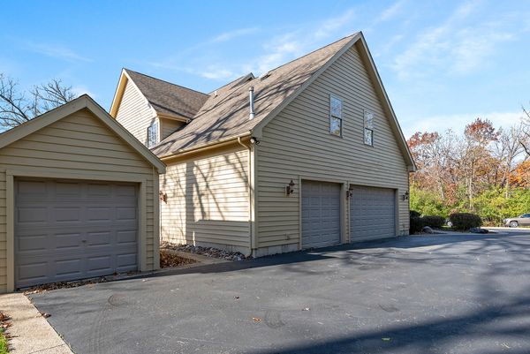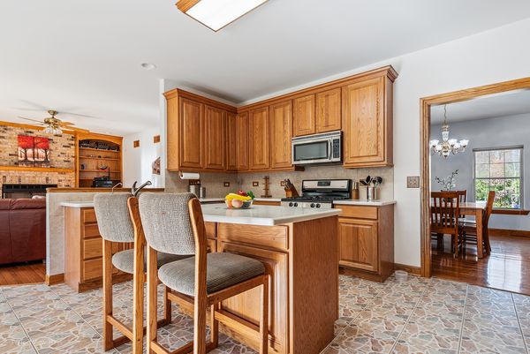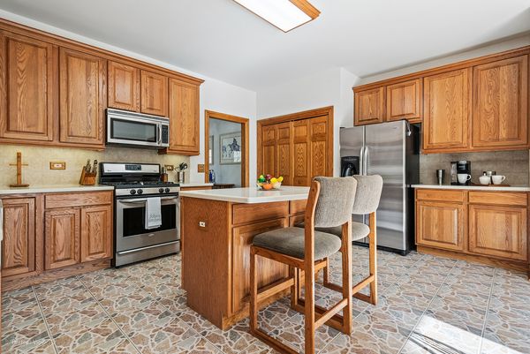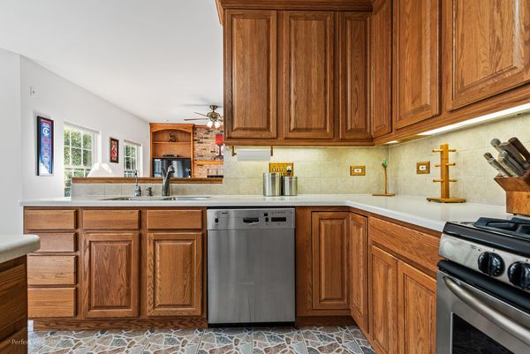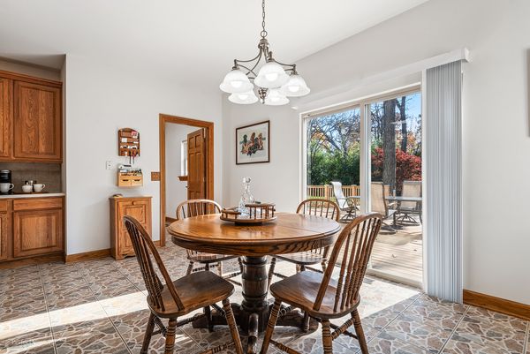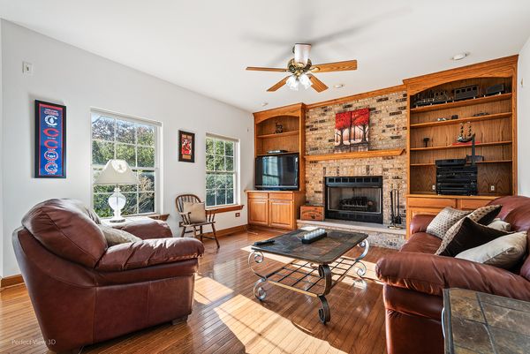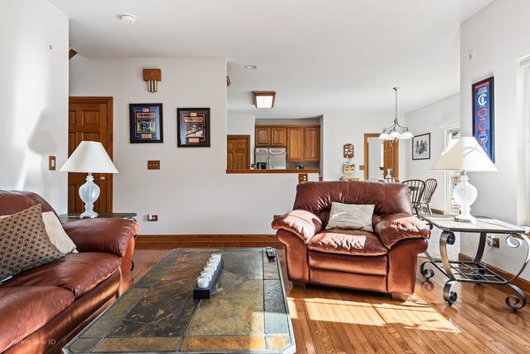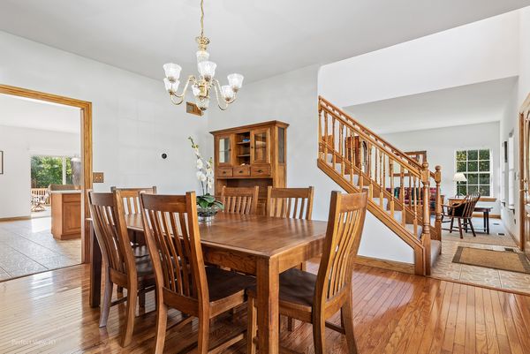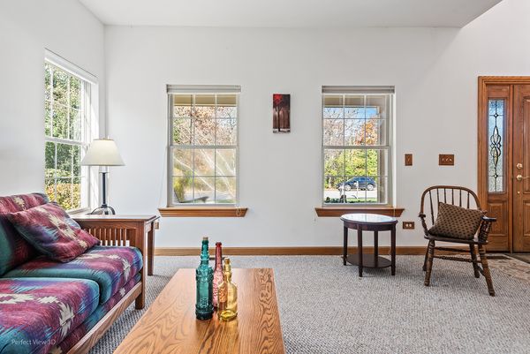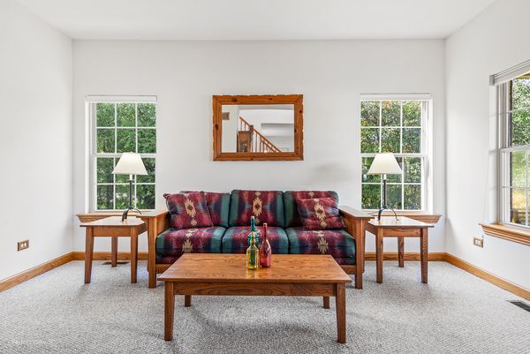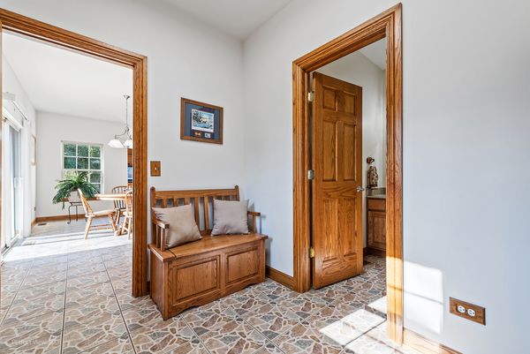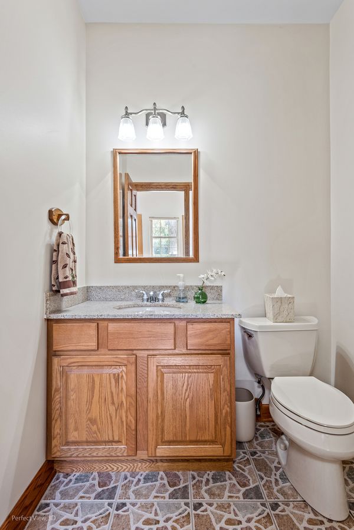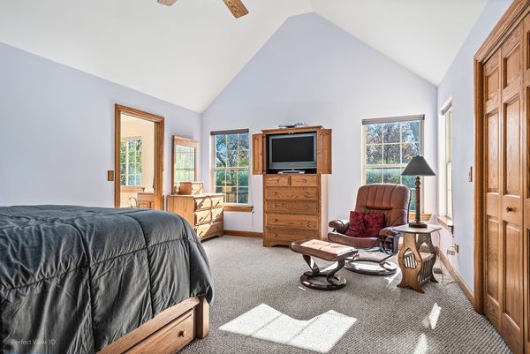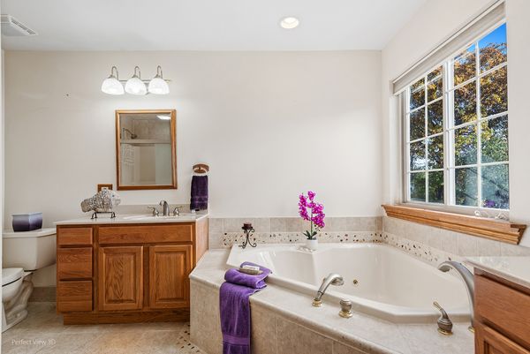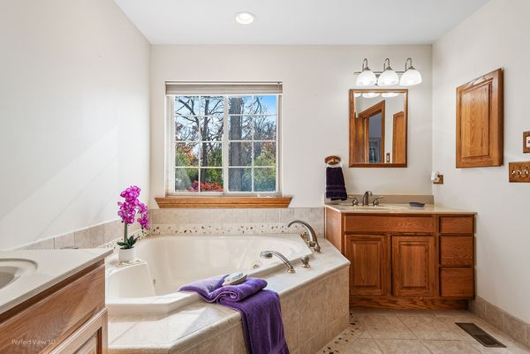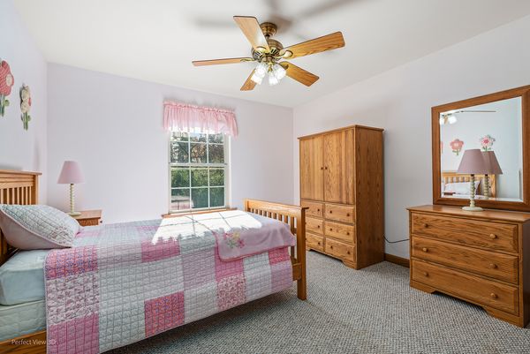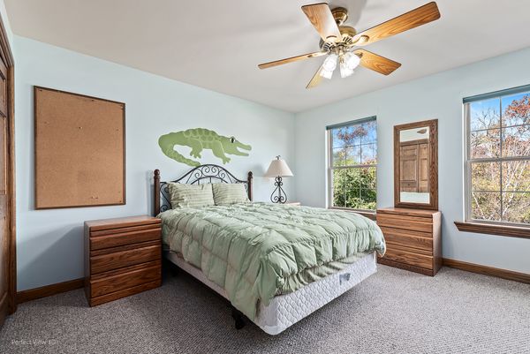25073 W Megan Court
Lake Villa, IL
60046
About this home
CUSTOM QUALITY Brick & Cedar Home is what you will experience in this 5 bedroom, 3.1 bathroom, 3.5 car garage, FINISHED basement in all 4261 sq ft of usable space! PREMIUM 1.04 Acre Lot is privately surrounded by mature trees. NO HOA Restriction! Add another garage on your spacious land or enjoy your 3.5 car garage with plumbing of hot & cold water, air compressor, 220 electrical box all within 10 ft ceilings! Let's not forget the EXTENDED driveway is long enough to park a RV, Boat, or 15 more cars! As you enter the front of the home, you will be impressed with a long covered front porch, or sit for countless hours on your comfortable swing. Once inside the inviting open Foyer introduce you to gleaming hardwood flooring, commanding staircase going up to the 2nd level, good size dining and living room. The gourmet kitchen with plenty of custom cabinetry, deep pantry, island and SS appliances with all extending out comfortably to the family room, allowing the ease to entertain family or friends. The floor to ceiling brick fireplace with complimentary custom bookshelves anchors the main wall. The upstairs host 5 bedrooms and 2 more bathrooms. The large Master Suite has cathedral ceilings, a spa bathroom with jacuzzi tub, double vanity, and a separate shower. Think of all you can do with this oversize 29X30 5th bedroom/bonus room! The finished 28X20 recreational room in the basement has a dry bar, custom nook, along with a large 13X17 laundry, full bathroom and plenty of storage. Enjoy the privacy of the backyard off your 36X40 wood deck. The entire home is built with solid oak throughout with solid oak casing along the doors! Great location, very quiet subdivision, close to top schools, parks, forest preserves, Metra and the Interstate. A must see TODAY!
