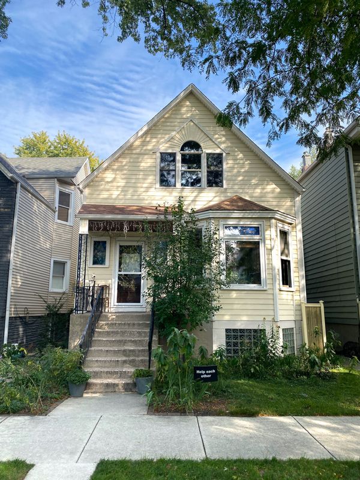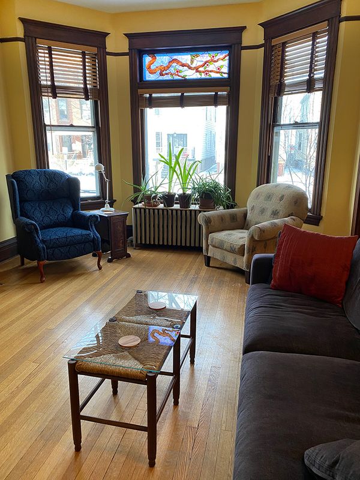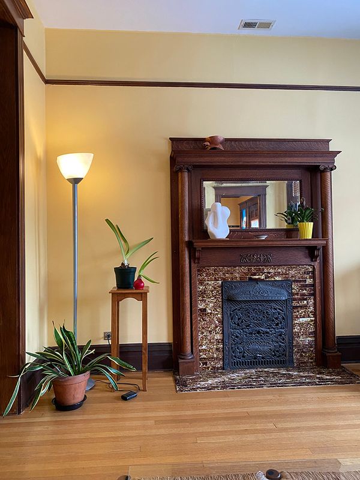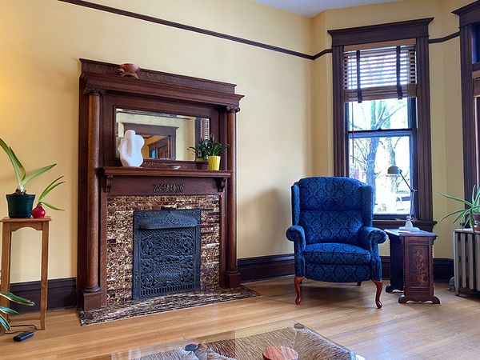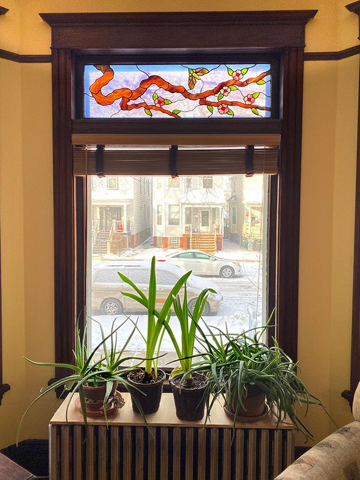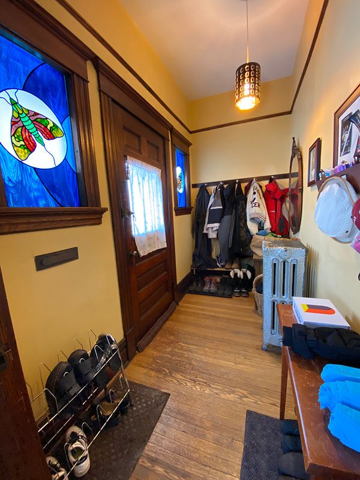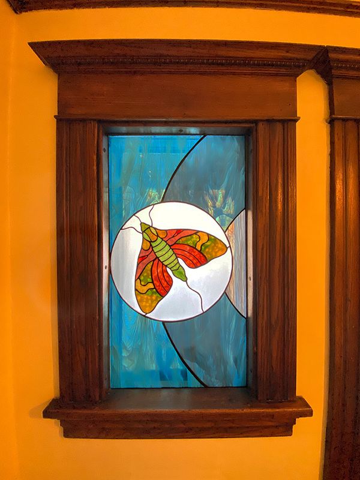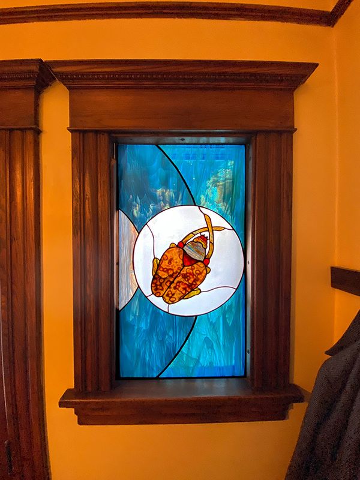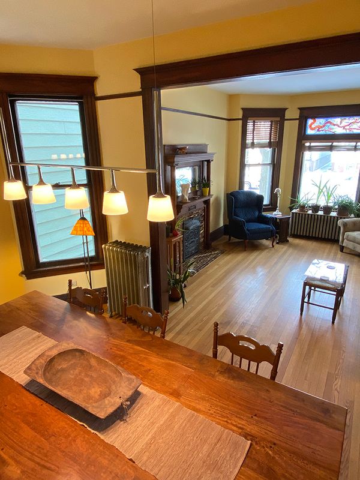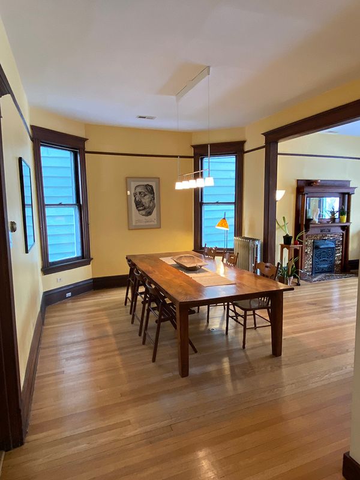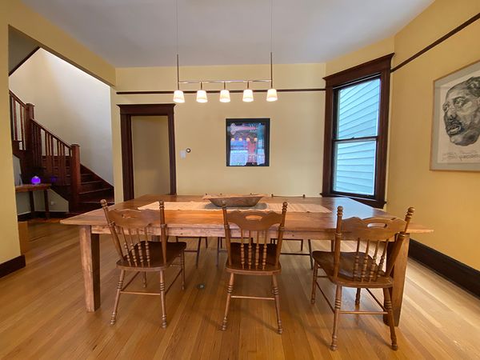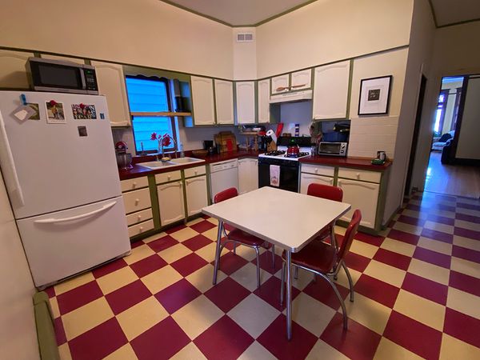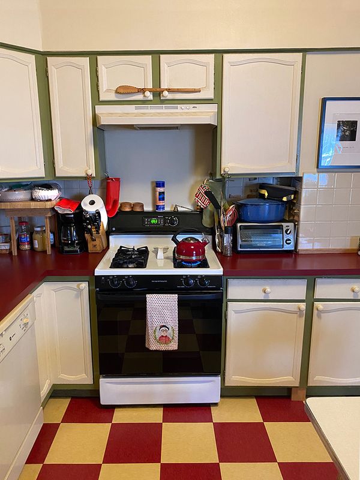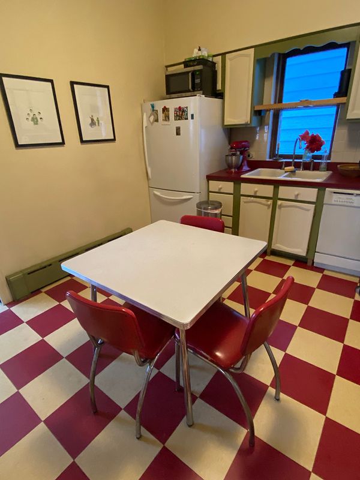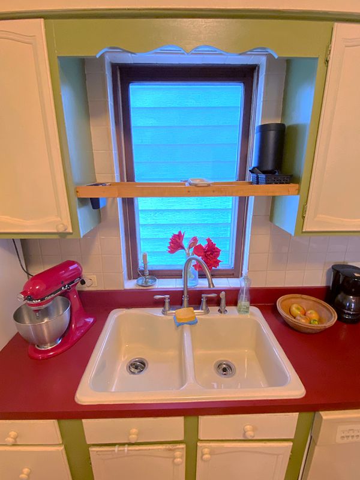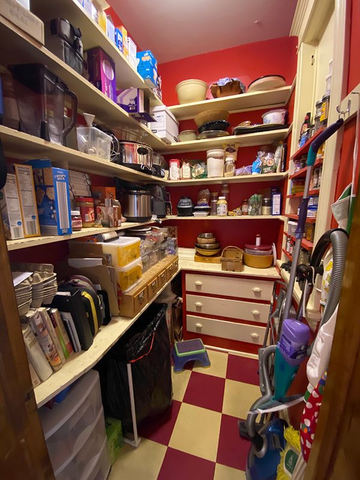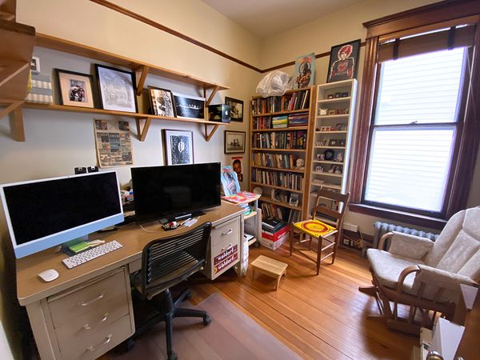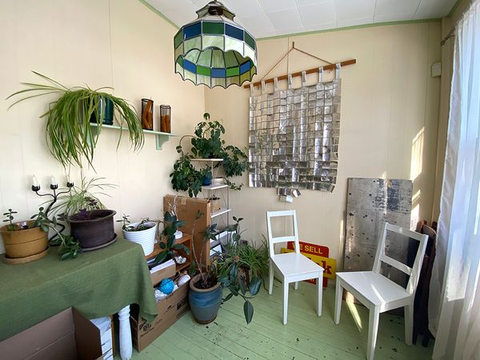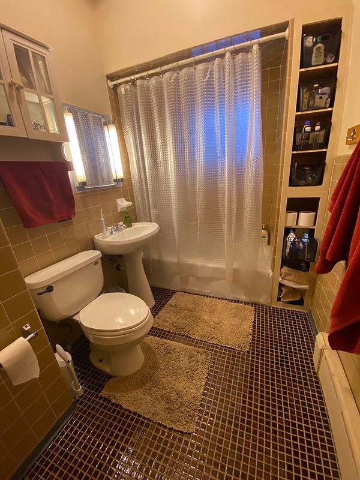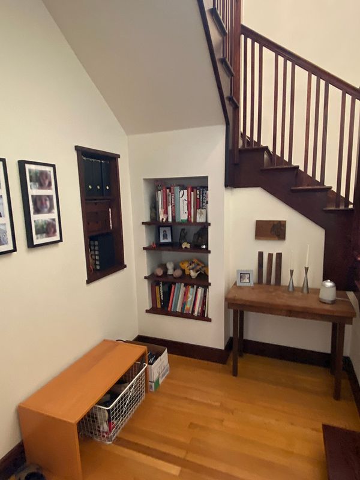2507 N Saint Louis Avenue
Chicago, IL
60647
About this home
Logan Square Victorian gem on a large 30' x 125' lot on a quiet tree-lined street. This well-cared-for 5 bedroom, 2 bath single family home retains its period beauty with utterly unique stained glass windows, original wood trim/crown molding, tiger oak wood mantlepiece and hardwood floors. 1st floor features spacious living room with high ceilings and dining room, original steam radiator heating, with added central air, eat-in kitchen with huge pantry and two additional rooms for bedrooms or office space. Enclosed porch/sun room with backyard view. A gorgeous Craftsman-style mahogany wood staircase (with matching set-in hutch & shelving) leads to the dormered second floor (renovation completed in 2007) with HW floors & mahogany finish carpentry. Second floor offers large vaulted ceiling primary bedroom with huge walk-in closet, two additional bedrooms, linen closet and an updated full bath with soaking tub and all new fixtures (upgraded in 2023). Unfinished basement has 7 ft ceilings with laundry (washer/dryer/sink) & utility room. The spacious backyard offers plenty of room to entertain and garden. The 2007 included an entirely new roof (full tear off and rebuild) and Hardie Board siding of entire building (4-sided tear off & replace) added upstairs HVAC, upgraded electrical and central air-conditioning. This beautiful quiet block in premium Logan Square location features many prominent vintage homes with open connecting front lawns (no gating), and is walking distance to Logan Square restaurants, shops, public transportation and parks.
