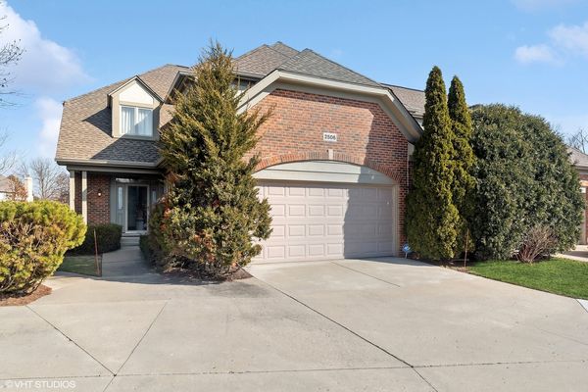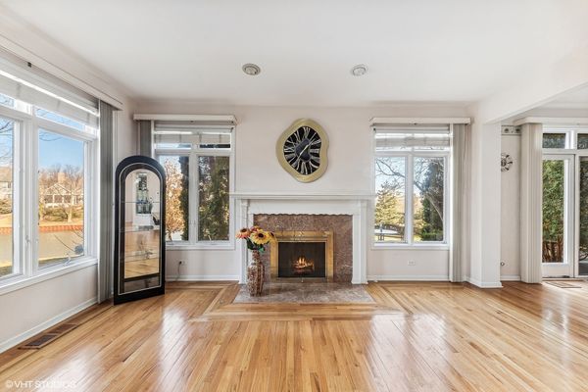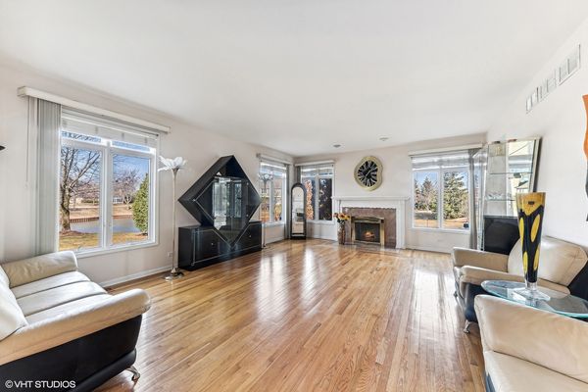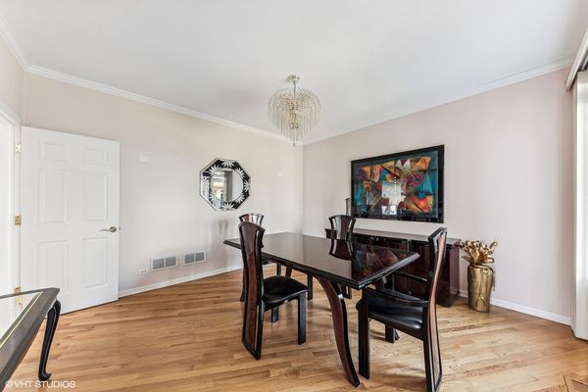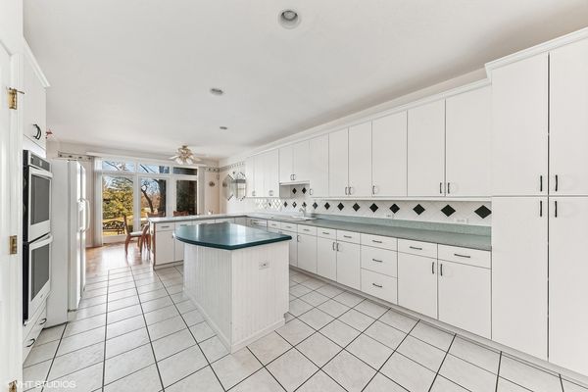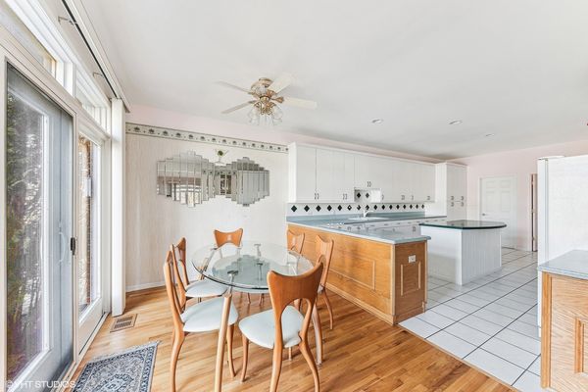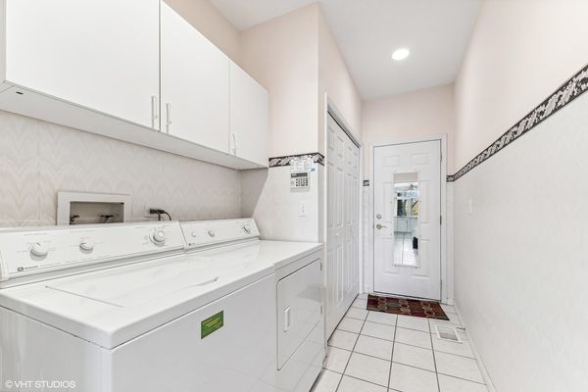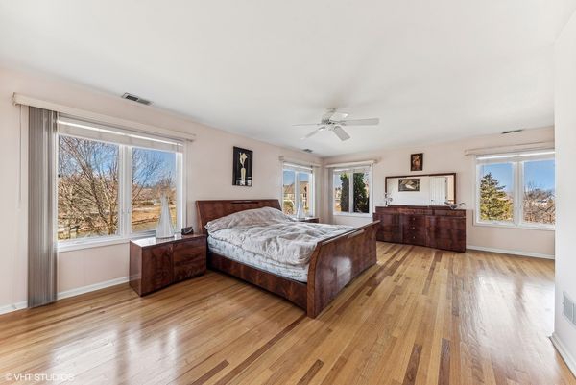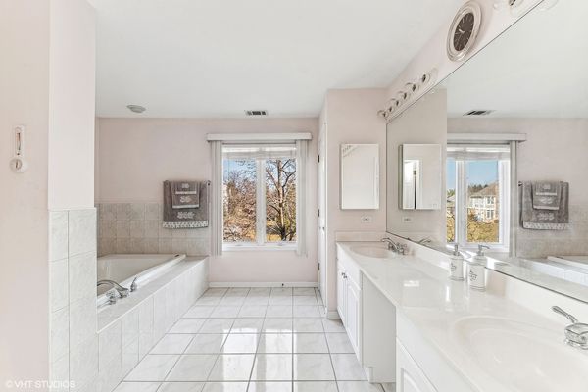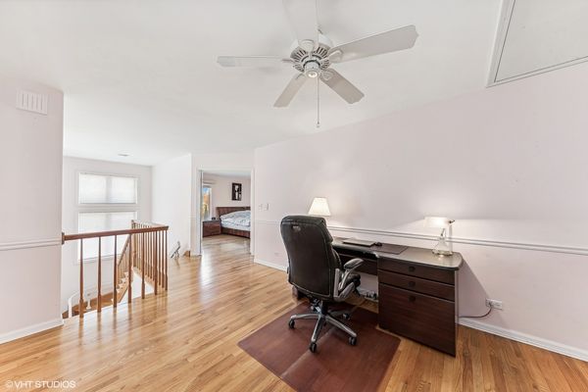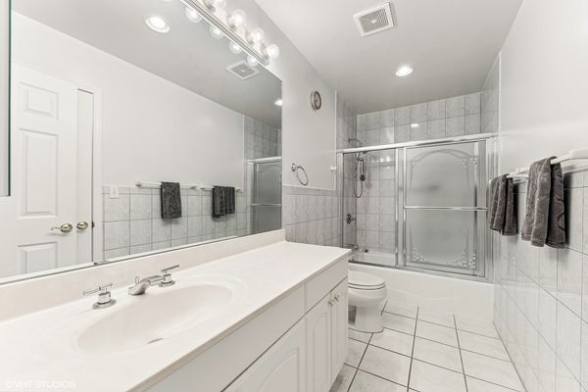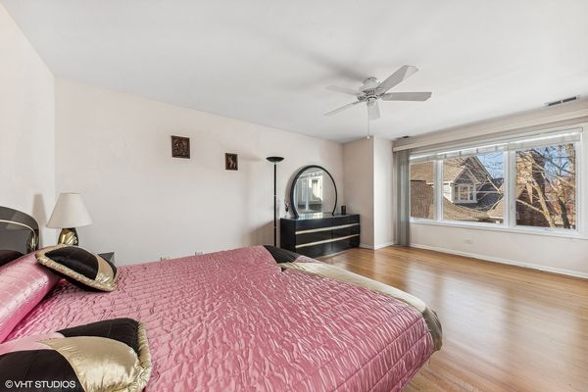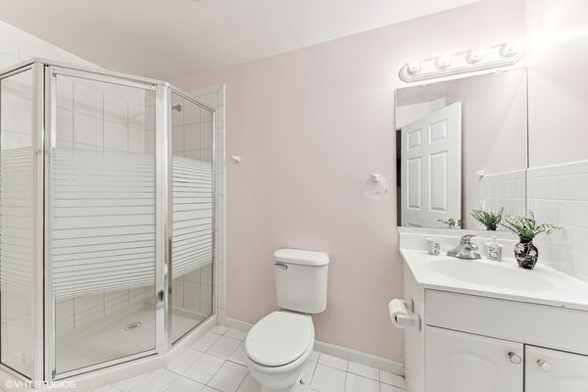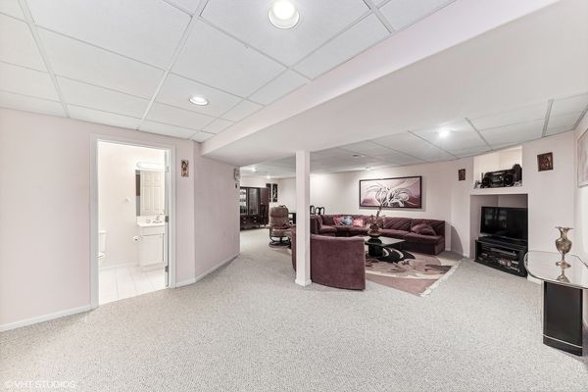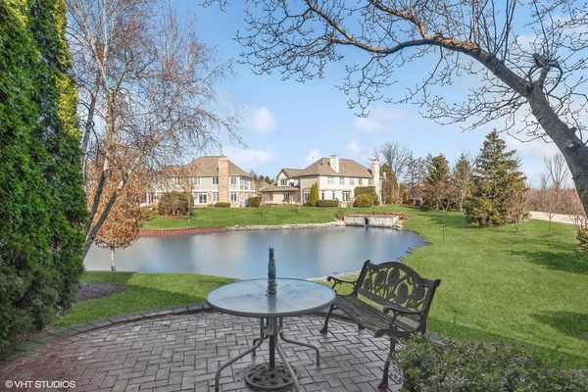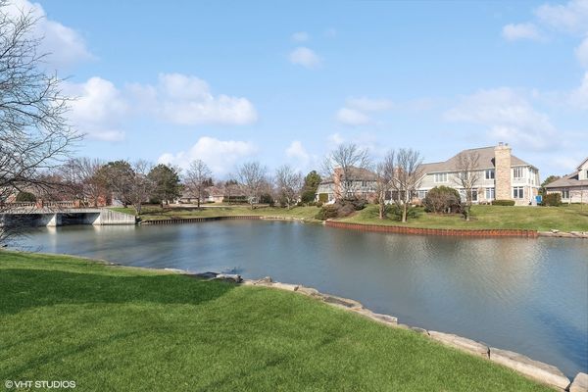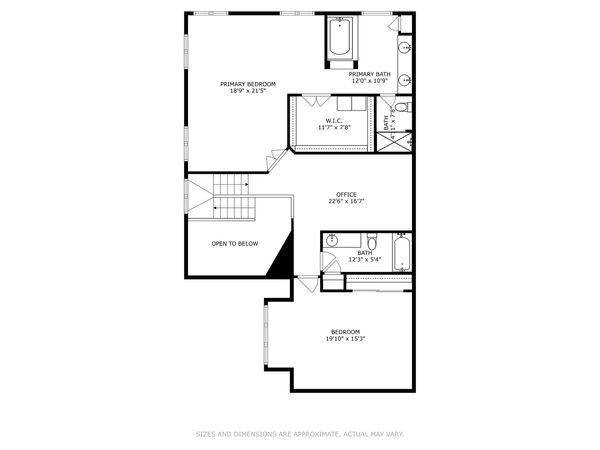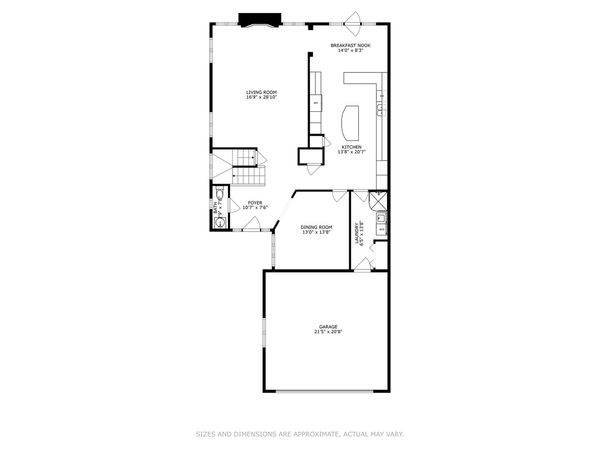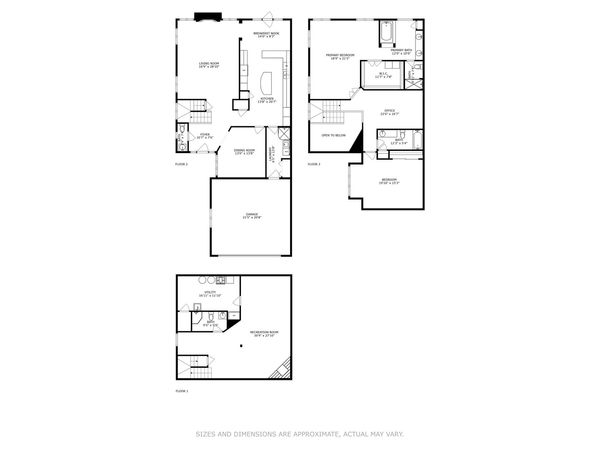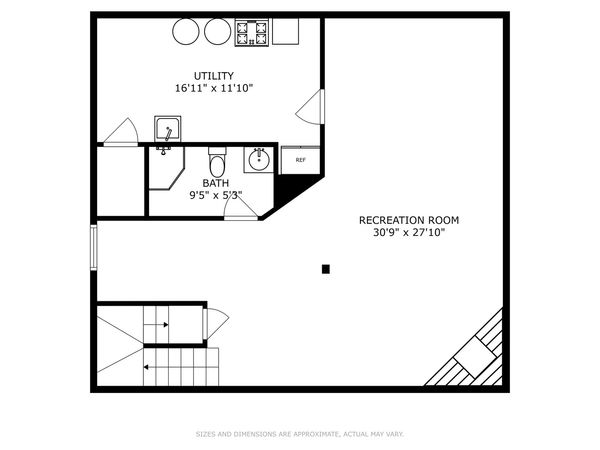2506 Stonebridge Lane
Northbrook, IL
60062
About this home
Welcome to your new home at 2506 Stonebridge Lane in the heart of Northbrook, IL. This stunning property, nestled in a coveted location, provides a picturesque view, including a lake behind the property that boasts beautiful swans in the summer time. This home offers an expansive 2, 555 square feet of living space, featuring thoughtful accessibility additions. An electric chair lift for the stairs ensures easy mobility between floors, and a specifically built handicap ramp from the garage enhances accessibility. The first floor also features a convenient half bath and a separate shower, catering to various preferences and needs. Updates include a new A/C unit in 2023, a water heater and furnace installed in 2019, a roof and windows from 2005, and exterior siding and a deck/patio added in 2014. The kitchen is equipped with a refrigerator from 2005, while the oven/stovetop was recently upgraded in 2021, and a dishwasher from 2005. The home boasts 9 feet ceilings, creating an open and airy atmosphere. The loft space upstairs can be utilized as an office, providing a versatile and functional area Explore the finished basement, which includes a crawl space for additional storage. Don't miss the opportunity to make this beautiful property your own. Schedule a showing today and experience the allure of 2506 Stonebridge Lane. The owner is generously offering several items of furniture to be included in the sale, making the transition to your new home even more seamless and welcoming.
