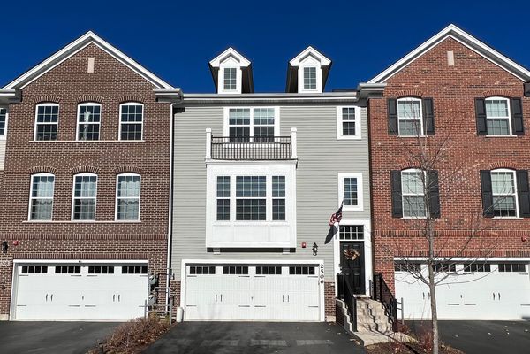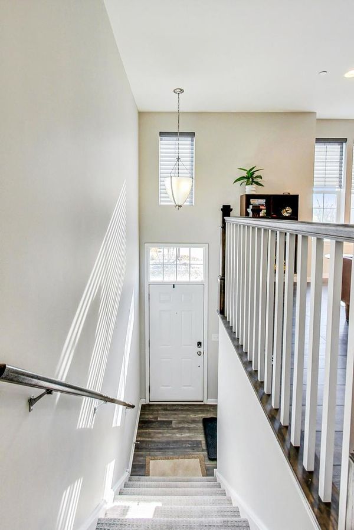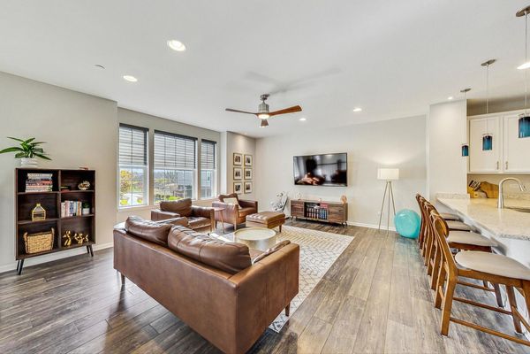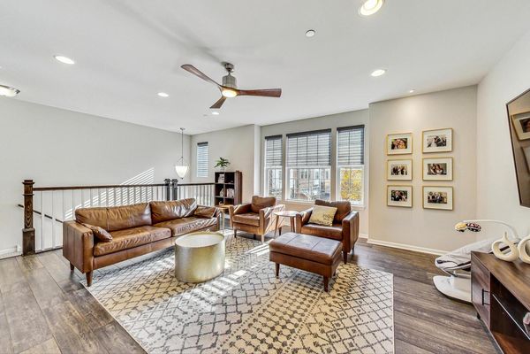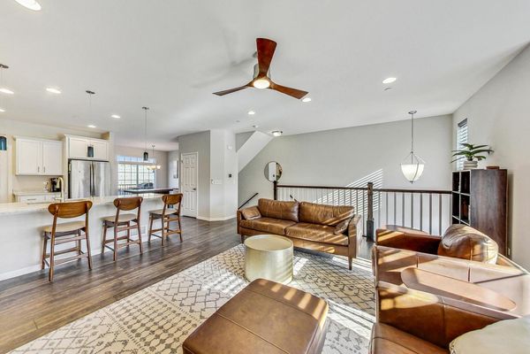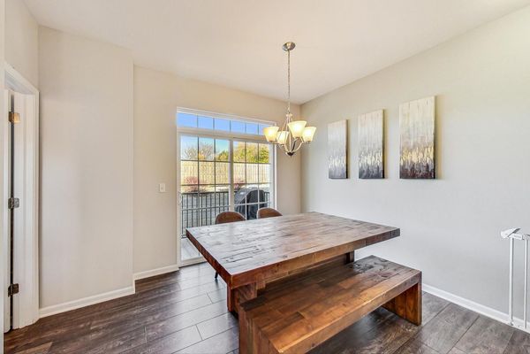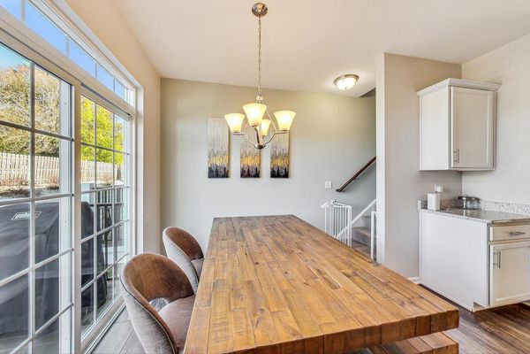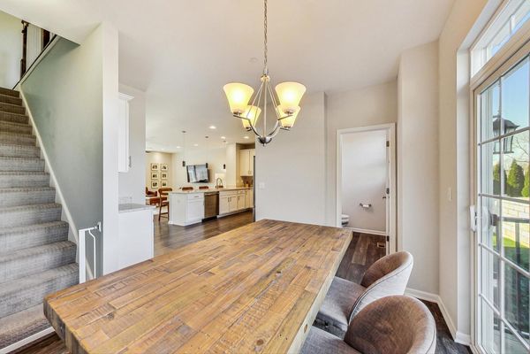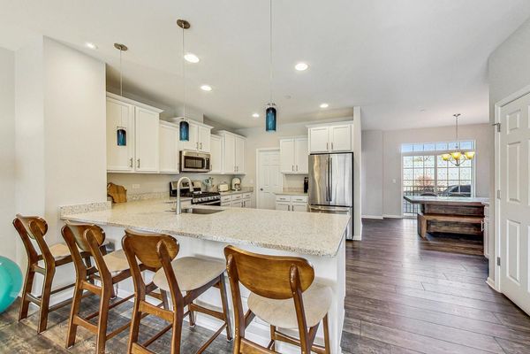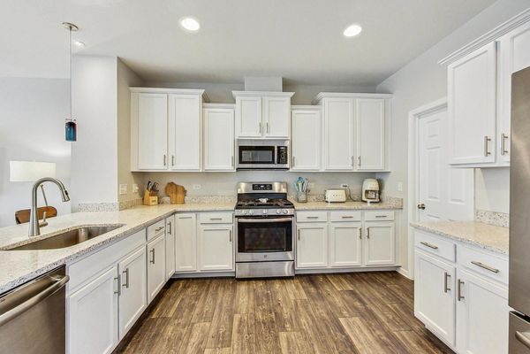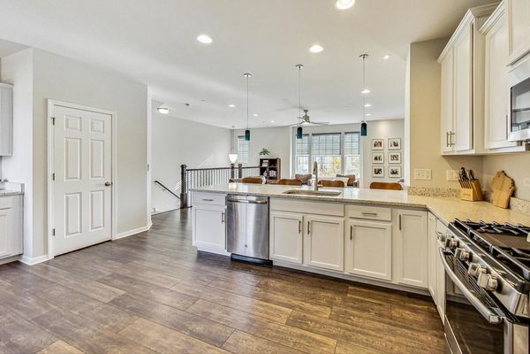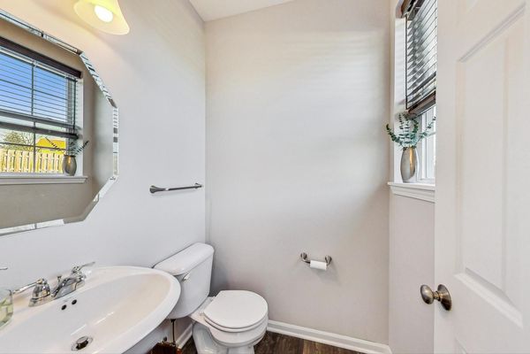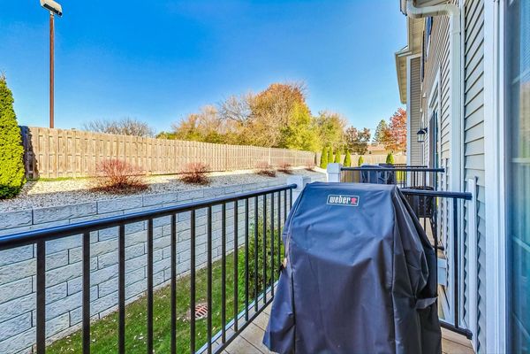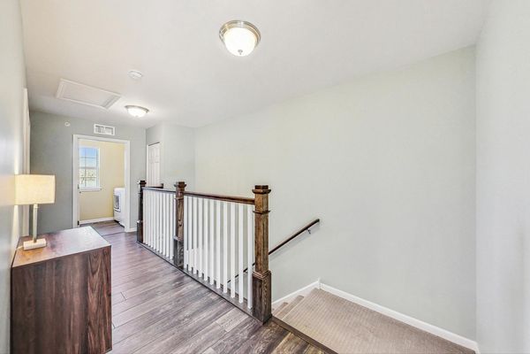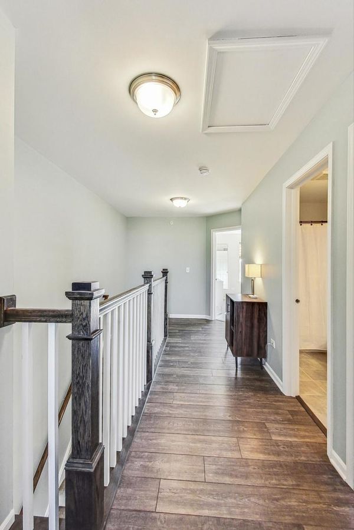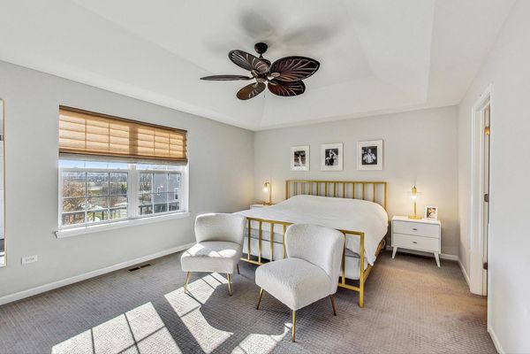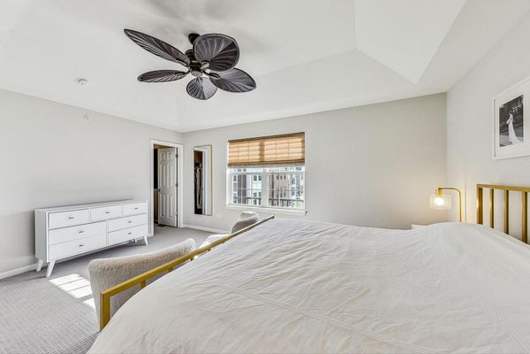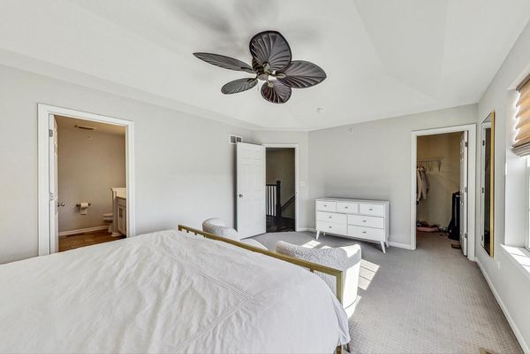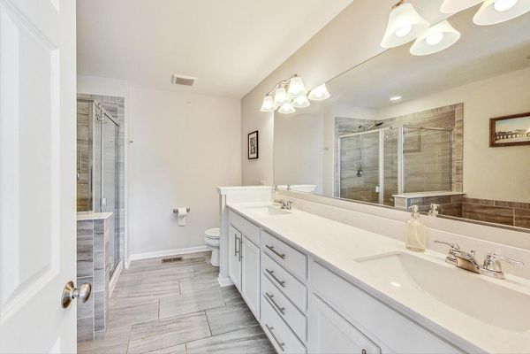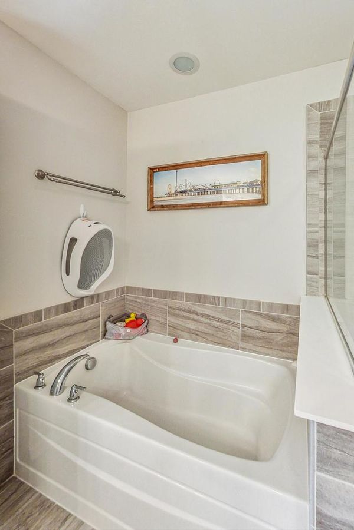2506 Huntleigh Lane
Woodridge, IL
60517
About this home
Discover the perfect blend of space, style and efficiency in Woodview's Aldine Plan. This unit has fresh neutral decor throughout. Entertain effortlessly with the open floor plan with wide planked walnut vinyl hardwood flooring, 9' ceilings, upgraded recessed canned lighting, and high-end electric window shades. The inviting main level features continue with a well-appointed kitchen, high-end finishes like quartz countertops and white maple 42" cabinetry, a large peninsula has room for 4 chairs and enhances the entertaining options. Storage galore with a sizable pantry too. Steps from the kitchen is the dining room which opens to the balcony with room for your BBQ! Upstairs find a spacious primary bedroom with a walk-in closet and en suite bath with a double sinks, tub and separate shower. The second bedroom, full hall bath and laundry room with side-by-side full size machines complete this floor. On the lower level you will find the den or office however you choose to use this room. It could even be converted to a bedroom with the addition of a wall. Enjoy the outdoors with your own backyard patio. 2 car attached garage with additional storage and parking in front assure you will always have space. Located strategically in Woodridge, this community offers quick access to I-355, connecting you conveniently to Chicagoland. Every Home at Woodview is 100% Whole Home Certified with an individual HERS Rating to provide comfort and energy savings to ensure you enjoy a quality lifestyle in this tree-filled neighborhood with wetland views. 15 Year Transferrable Structural Warranty. "Whole Home" Certified. Quick, come experience this move-in townhome and make it your next home.Please exclude small beverage refrigerator in DEN & 2nd refrigerator in garage.Seller's do not use the water softener so that is as-is.
