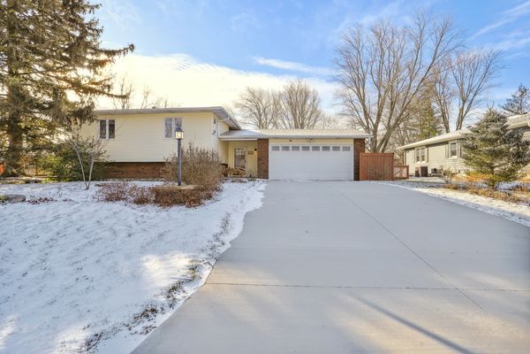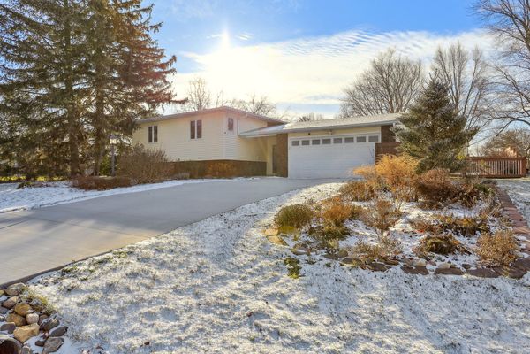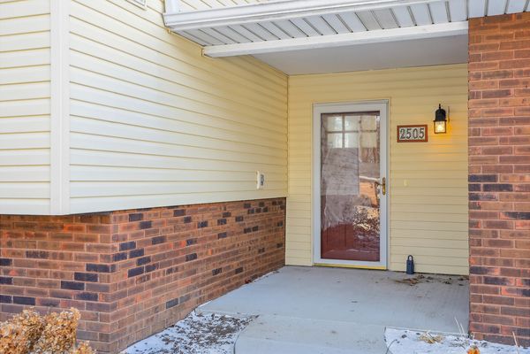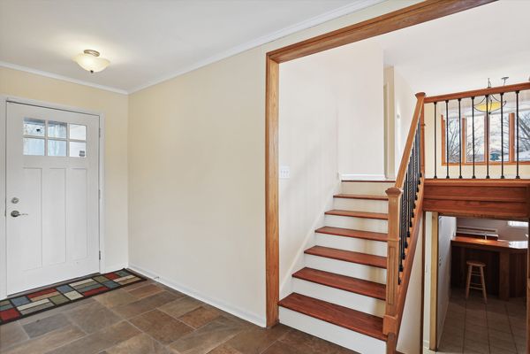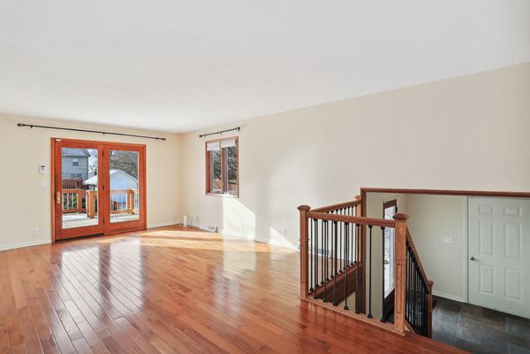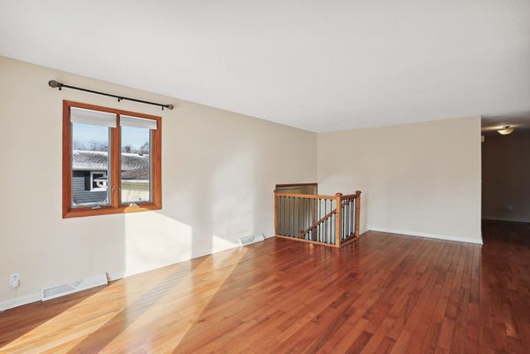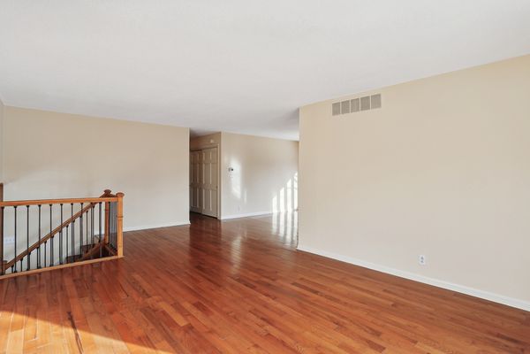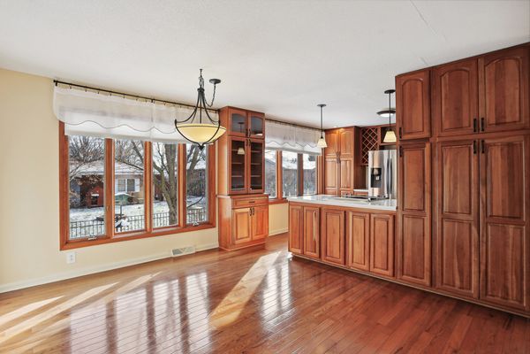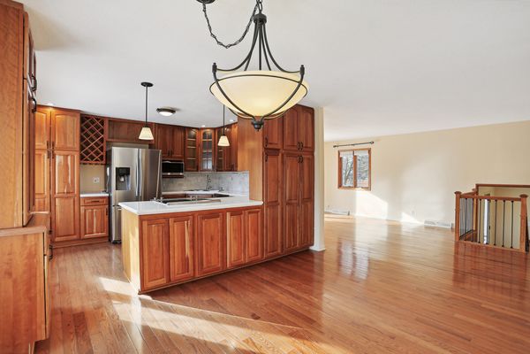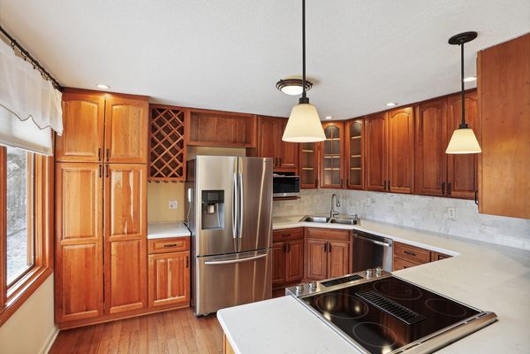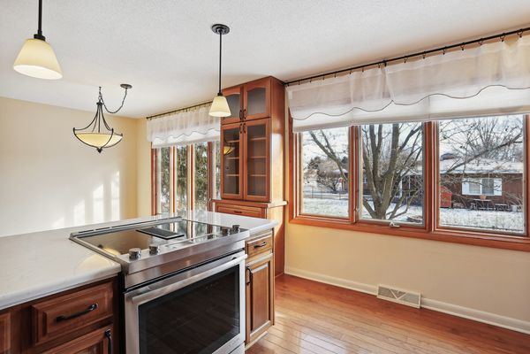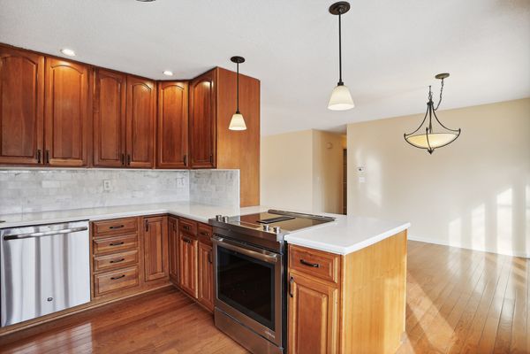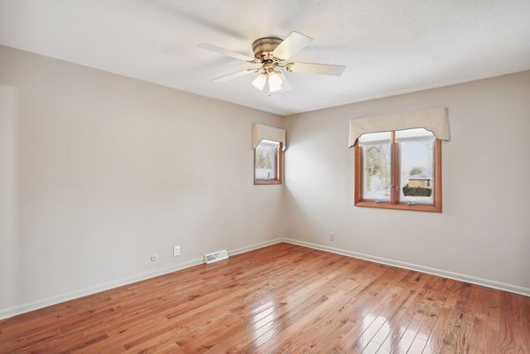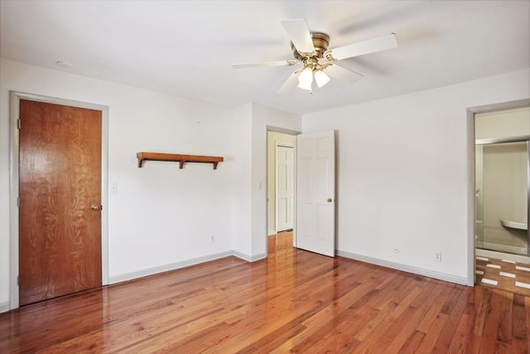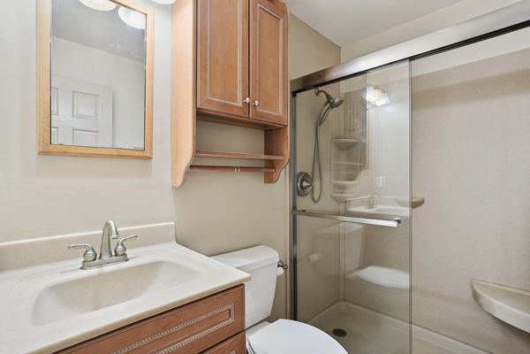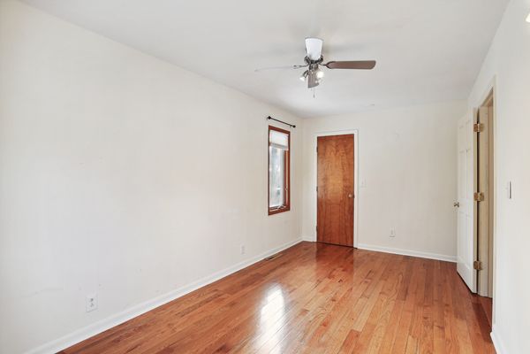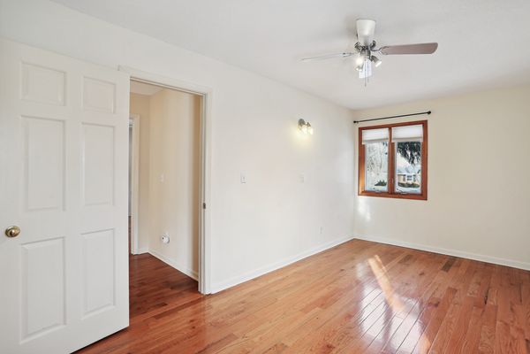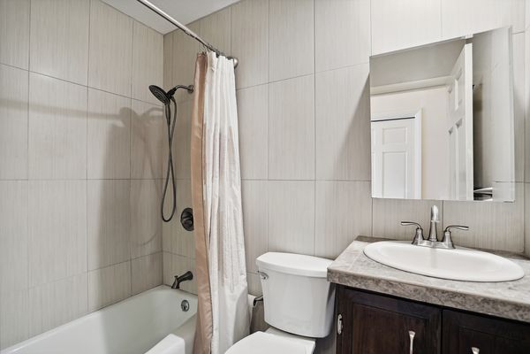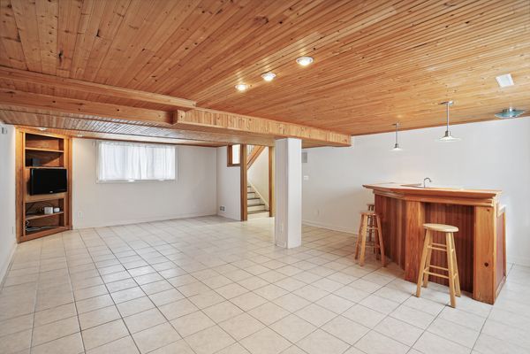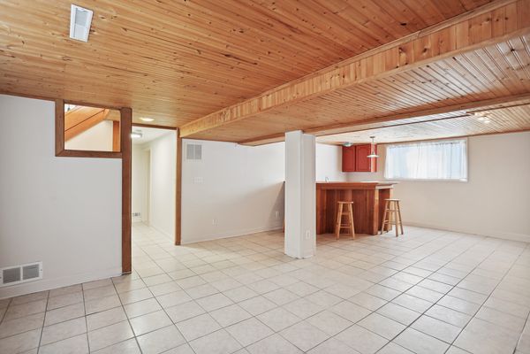2505 Valkar Lane
Champaign, IL
61822
About this home
Welcome to this exquisite 4-bedroom, 3-bathroom bi-level home that seamlessly blends modern comfort and style. Step inside to discover the warmth of new hardwood floors creating an inviting ambiance throughout. The chef's kitchen delights with a new sink and stunning quartz countertops, adding sophistication to the heart of the home. This residence is both aesthetically pleasing and practical, featuring three well-appointed bathrooms, each designed with contemporary fixtures. The master suite offers a secluded sanctuary, featuring its private bathroom-a perfect retreat for relaxation at the end of the day. Venture outside to a new driveway that welcomes you home, providing convenience and curb appeal. The outdoor experience is elevated with a spacious deck, ideal for entertaining or enjoying peaceful moments surrounded by nature. Whether hosting gatherings, preparing culinary delights, or unwinding on the deck, this home seamlessly combines modern amenities with timeless charm-a haven you'll be proud to call home.
