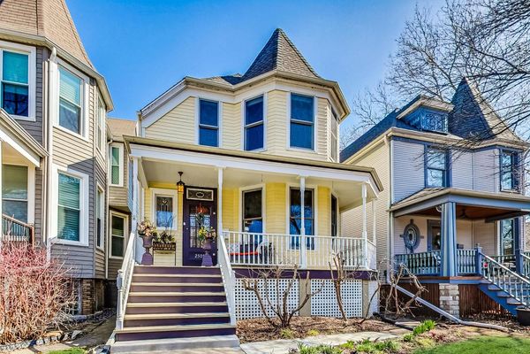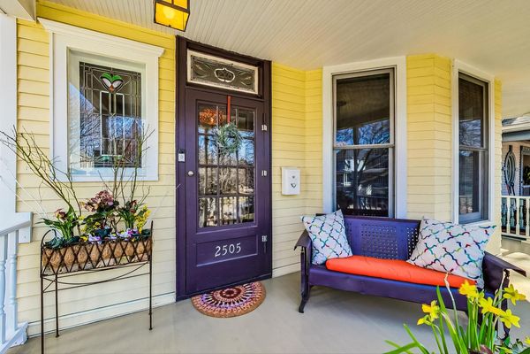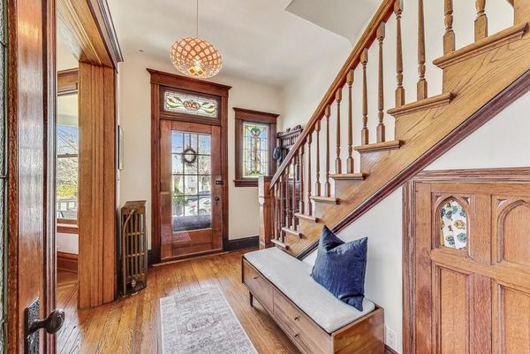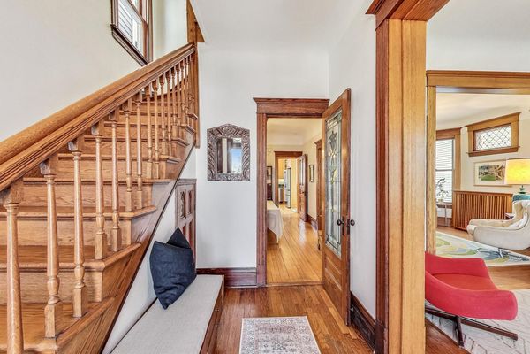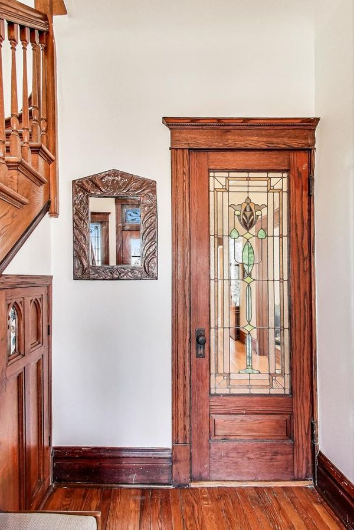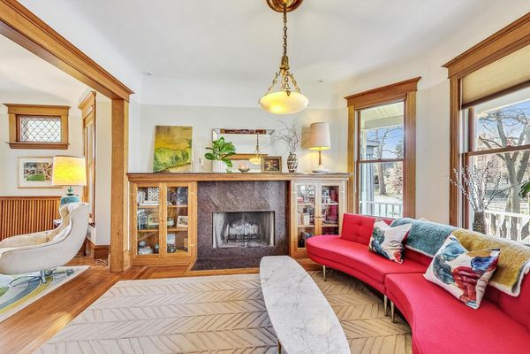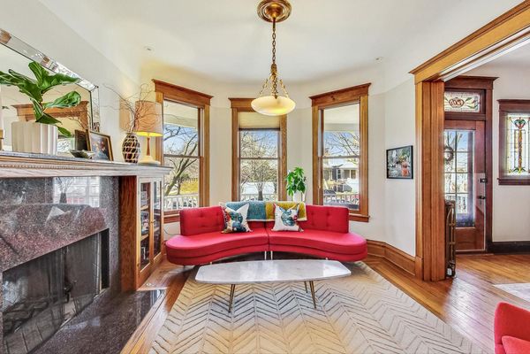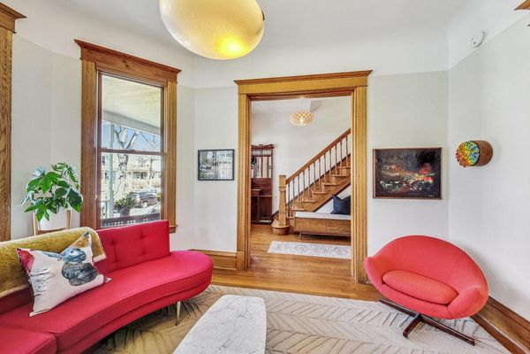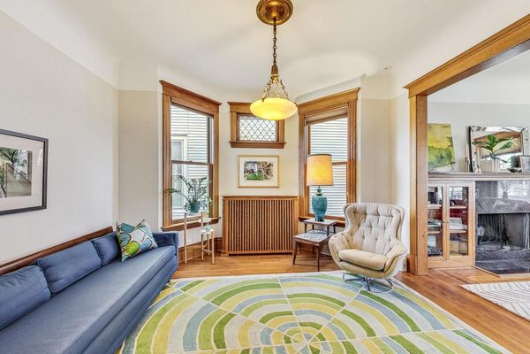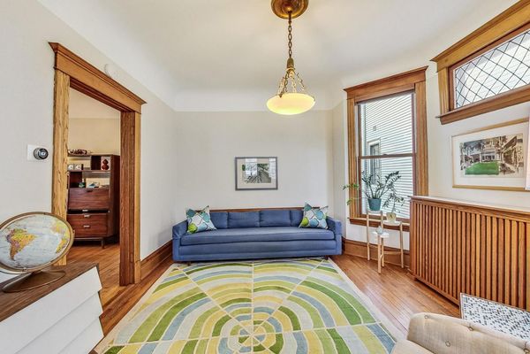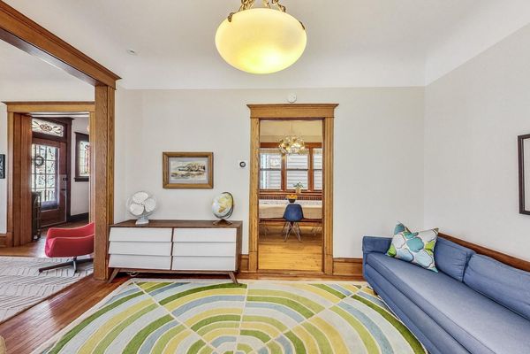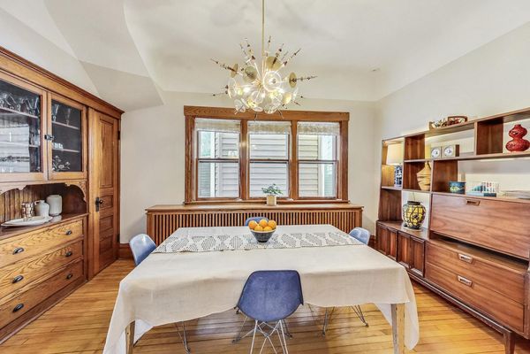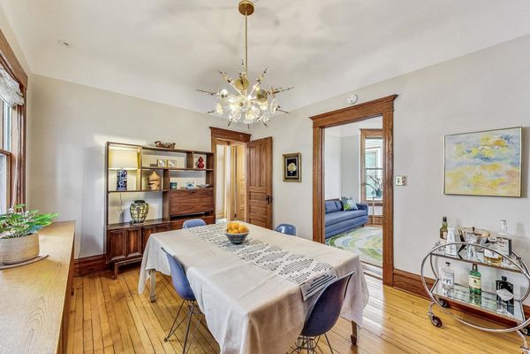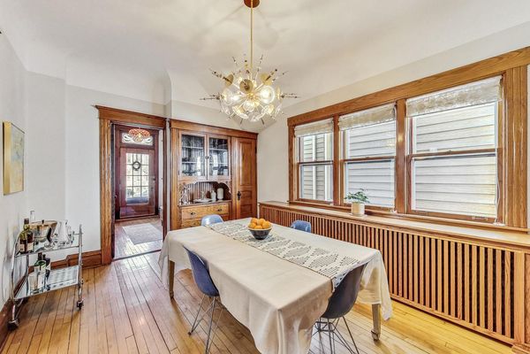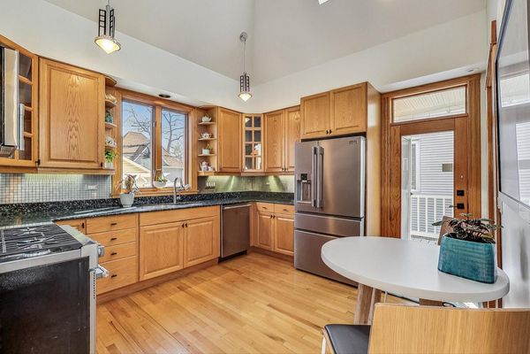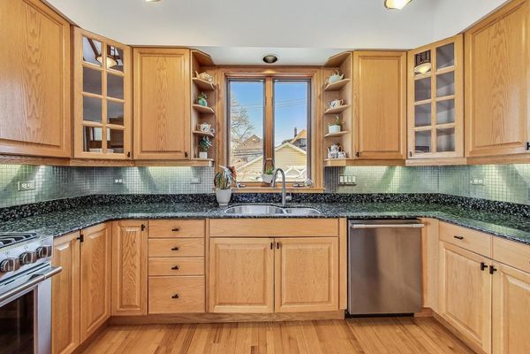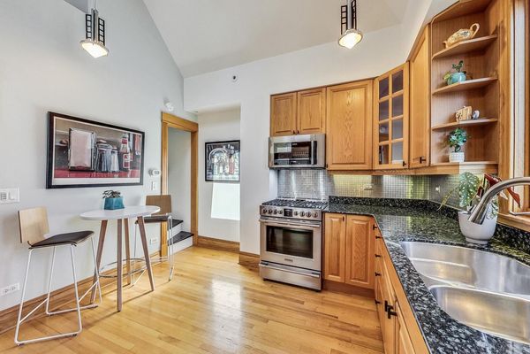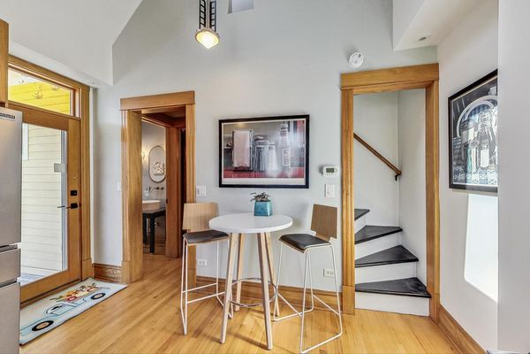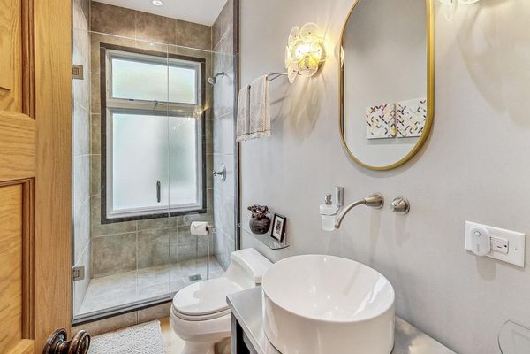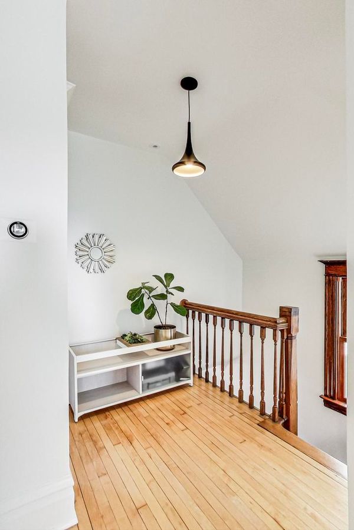2505 N Bernard Street
Chicago, IL
60647
About this home
Here on Bernard Street, most homes only become available once in a generation. Ideally located for downtown and O'Hare, accessible to the blue line (0.4 miles) and the Healy Metra (0.9 miles) and in close proximity to 90/94, is where you will find this 1902 Victorian gem of a home. Situated on an oversized lot with an English garden, this lovingly cared for home boasts period charm like a turret, original woodwork, hardwood floors throughout the main floors and modern updates. The exterior is clad in Hardieboard and showcases a wrap-around porch. This gracious 3 bed/2bath home glows with colorful stained-glass windows and delights with vintage and custom finishes such as the magical 'under the stairs' nook, a secondary back staircase and a custom cedar pergola surrounding a bluestone patio. The original layout of the home features a double parlor with wood-burning/gas starter fireplace and built-in bookcases as well as the more casual area perfect for relaxing. Both rooms have bay windows; original, etched glass lighting fixtures and 9'8 coved plaster ceilings. The circulating layout leads into the dining room with a built-in vintage hutch and a mod chandelier. The eat-in kitchen with voluminous 14'9 ft cathedral ceiling, all new appliance suite and skylight flows right out onto a covered deck large enough for dining. The primary bedroom has a large, walk-in closet and a bay window affording views on the street and treetops. Two further bedrooms, both with generous closets and a second full bath round out the second floor. The full, unfinished basement provides ample storage or potential to add further living space. There is a beautiful bluestone patio and a custom cedar pergola under which to enjoy the abundant garden planted with flowering bushes and perennial plants. The custom, oversized 2 car garage still also allows room for raised vegetable beds because of the width of the lot. Convenient dining, cafes, shopping and imbibing options abound nearby. Starting with the epic farmer's market on the square and radiating in all directions, Logan Square is home to best in class.
