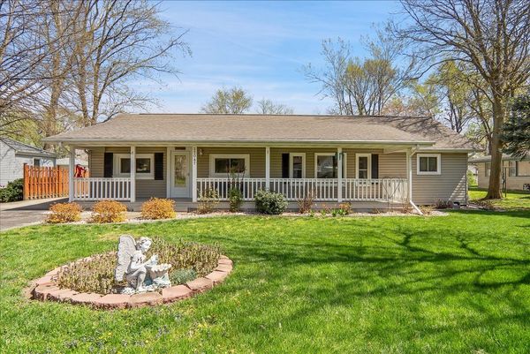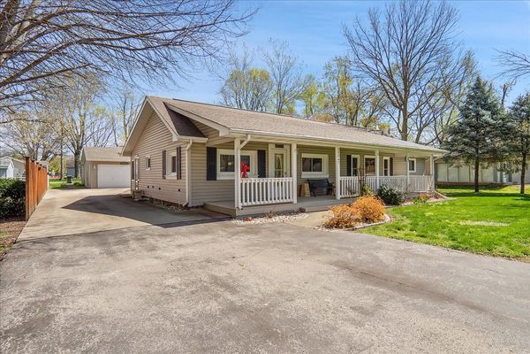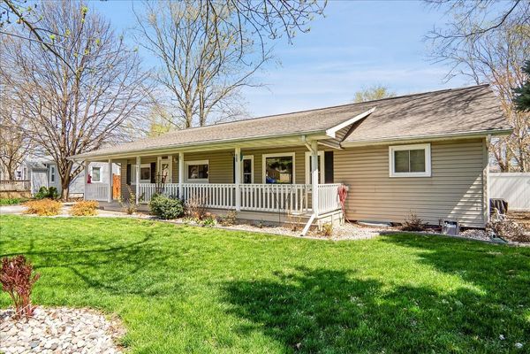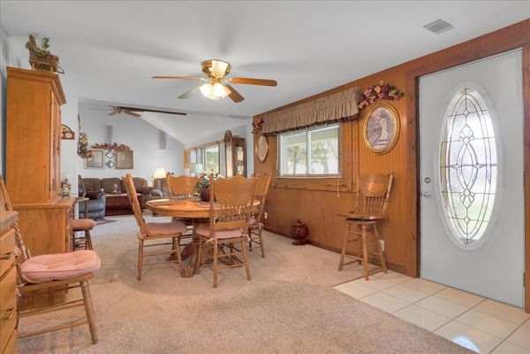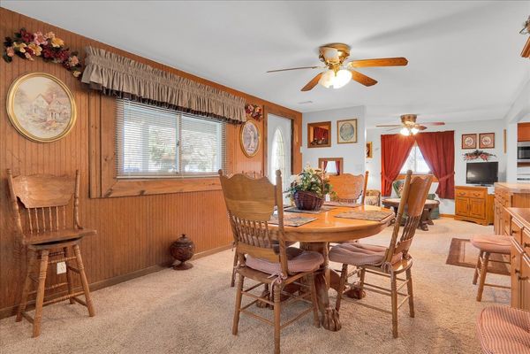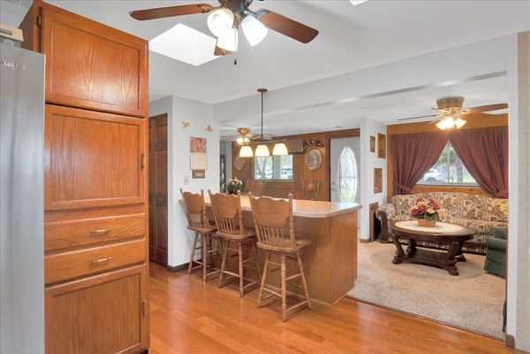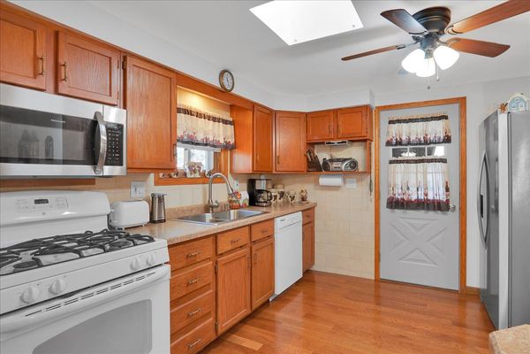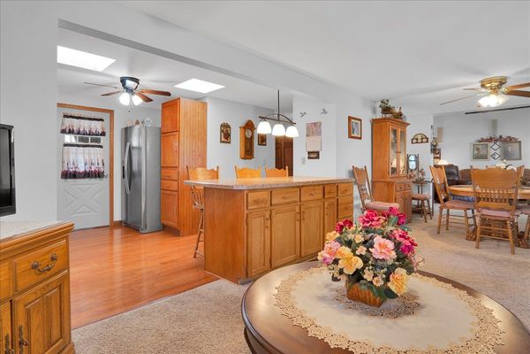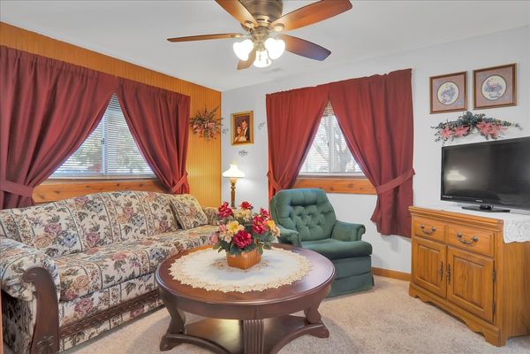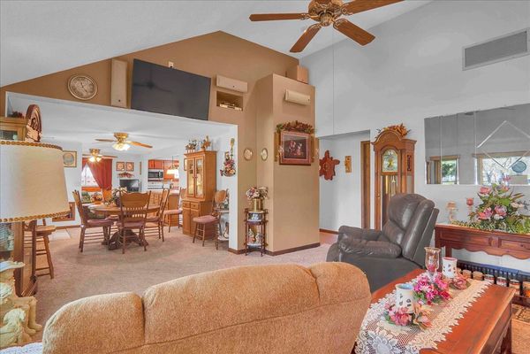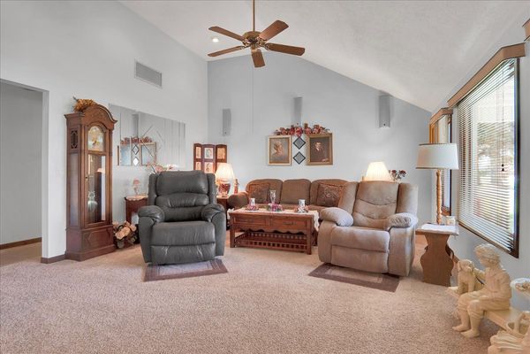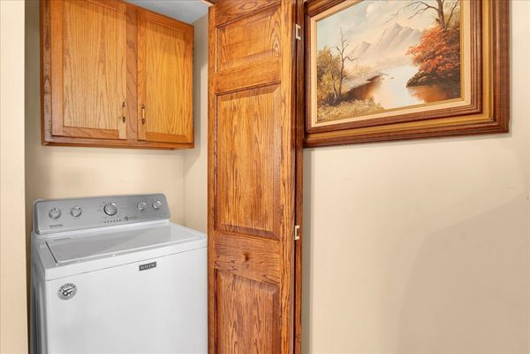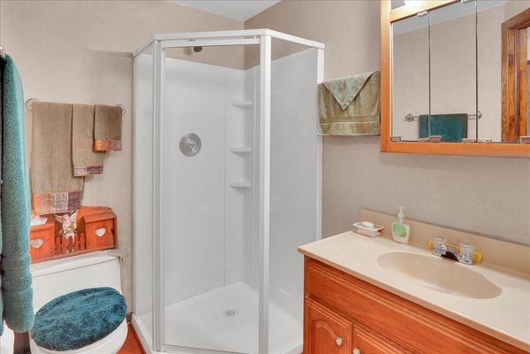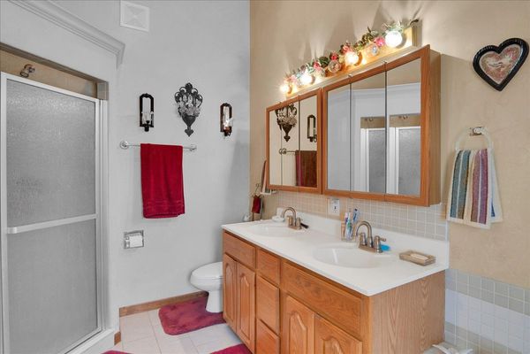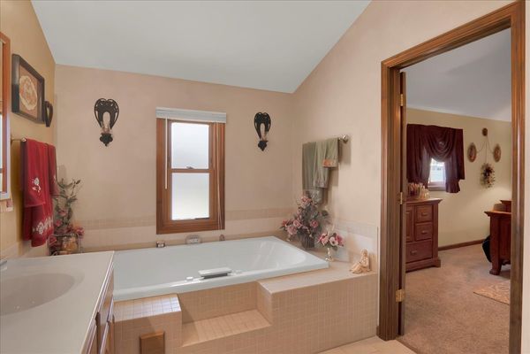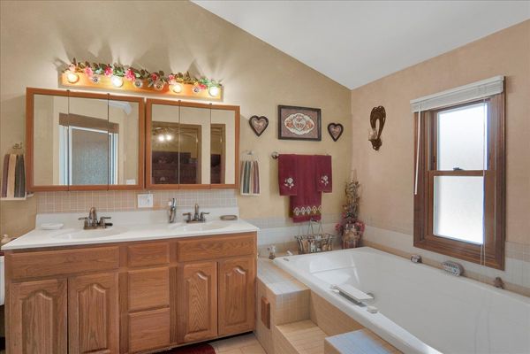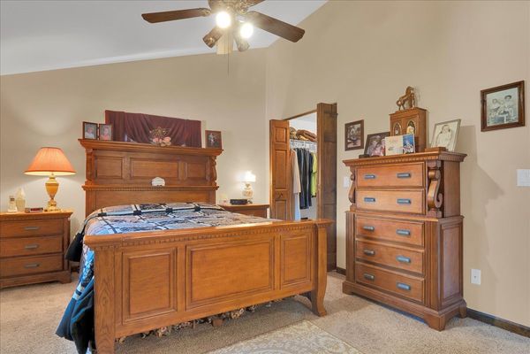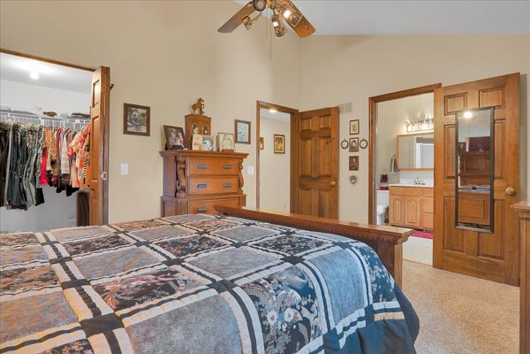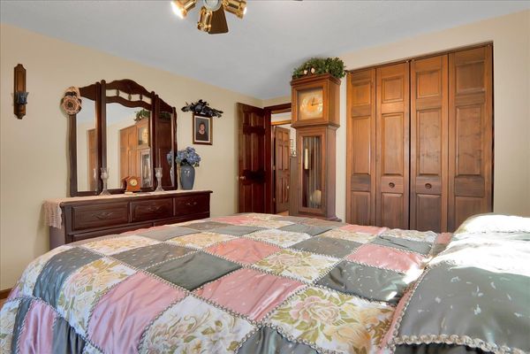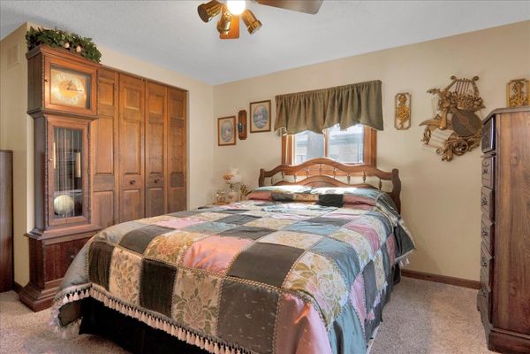25047 S Fryer Street
Channahon, IL
60410
About this home
***Multiple Offers Received! Highest & Best Offers Due Sunday, April 21st at 5pm.***Don't miss your opportunity for this one-of-a-kind ranch home in desirable Channahon with no HOA! Situated in the heart of town, this property received the utmost care and maintenance with no expense spared! This property was truly appreciated and well cared for. Upgrades include: New HVAC in October of 2019 totaling over $6, 000, new windows throughout house and porch in June of 2022 totaling over $21, 000, new fence totaling over $8, 000, new carpet totaling just over $5, 600, and updated landscaping for $5, 000 in April of 2022, just to name a few! Stepping inside, you'll find 3 bedrooms, 2 full bathrooms, living room, family room, dining area, kitchen with all appliances, and a spacious mudroom! Enjoy some cosmetic updates seller made including opening up a wall in the kitchen, updated light fixtures, doors, faucets, and newer washer, refrigerator, and microwave. The home offers ample storage space including an unfinished basement for additional storage capabilities. Enjoy upcoming summer weather on the expansive front porch, as well as the large backyard! The backyard offers a large 3 car detached garage with 2 access points, concrete patio space, 2 sheds, and a work area/utility room. In addition, shingles are from 2016 on both home and garage. Enjoy the benefits of the sought after Channahon Park District and Channahon School District. Within minutes to shopping, dining, interstate access, and nature trails. Call today to schedule your private showing!
