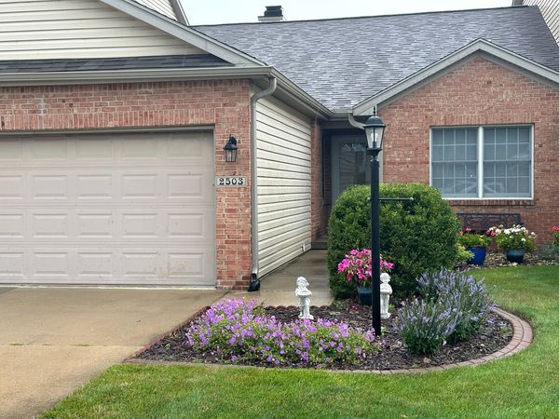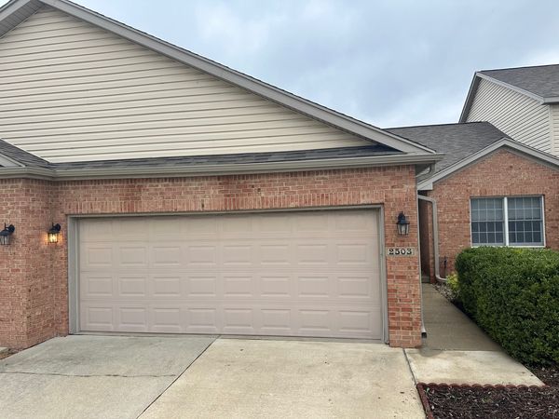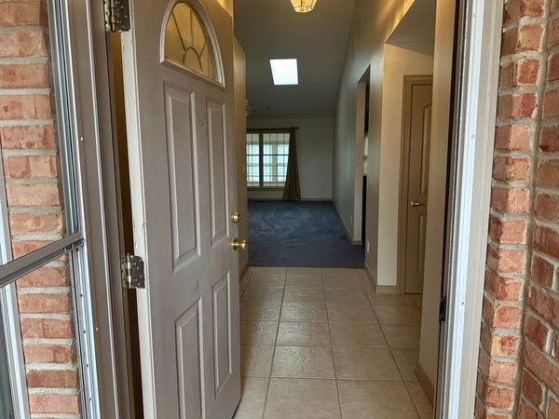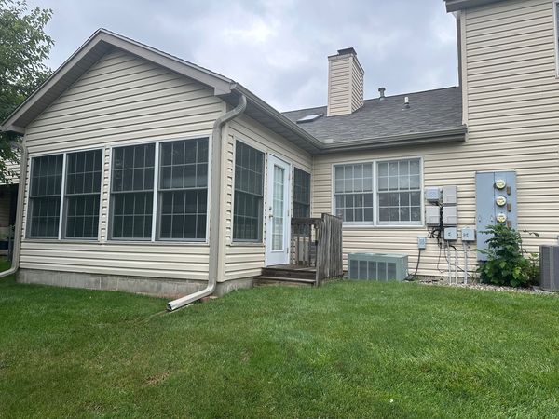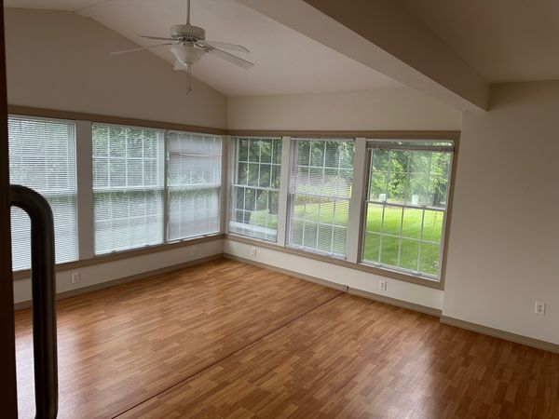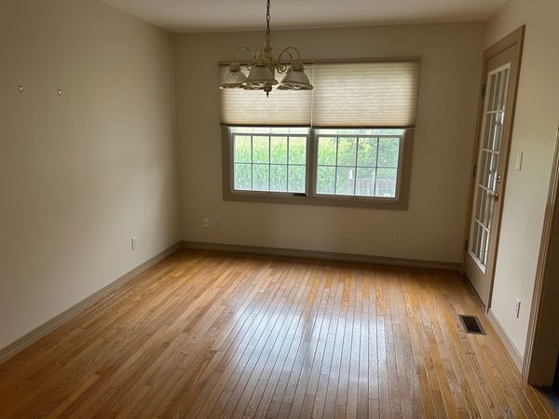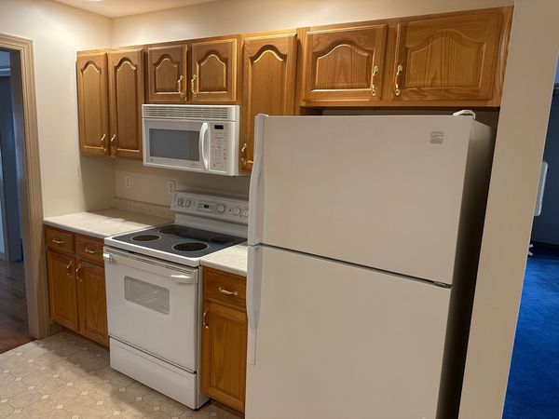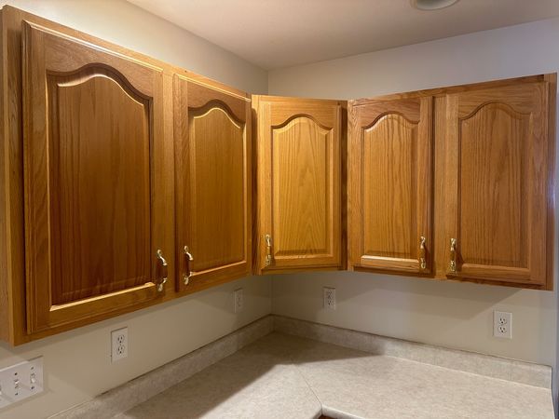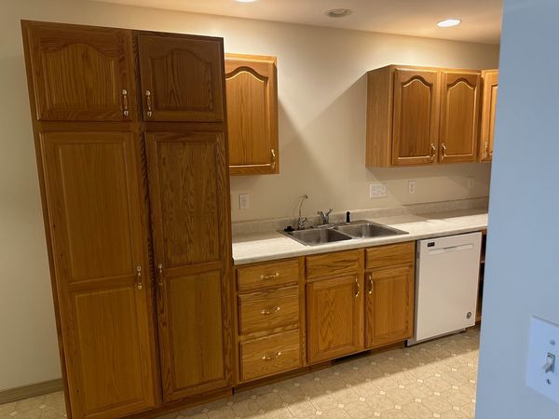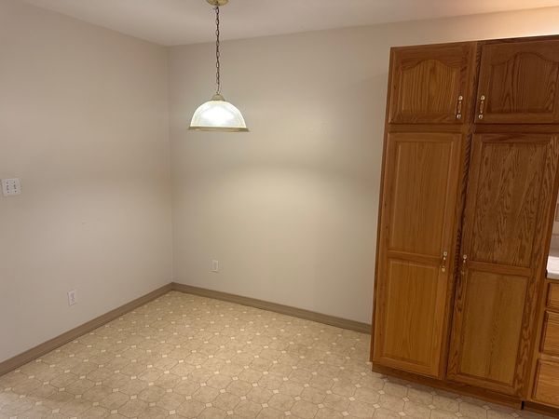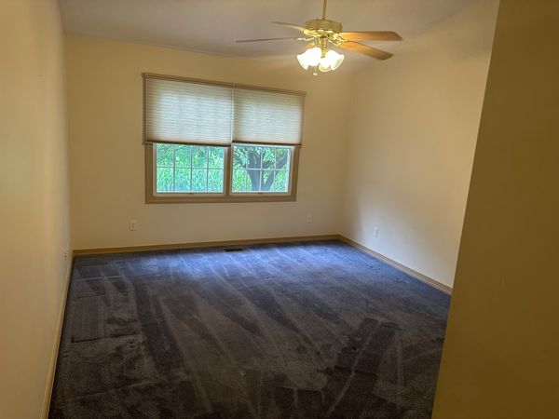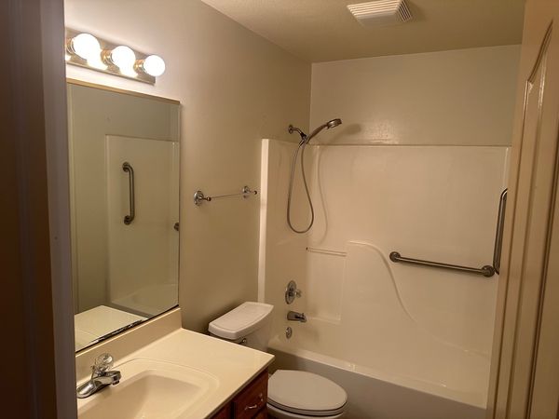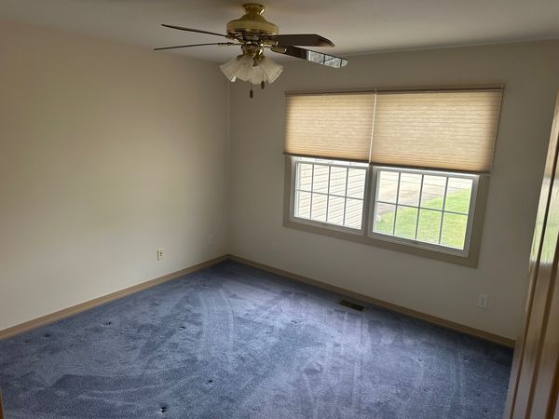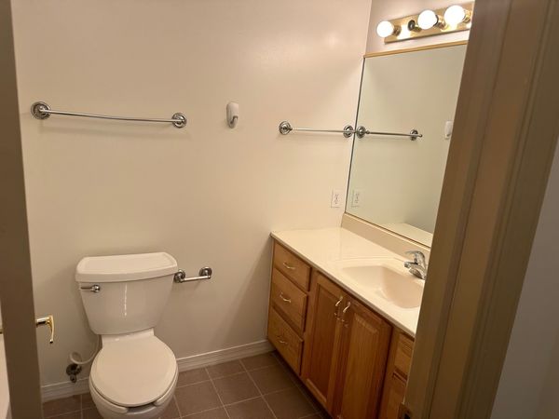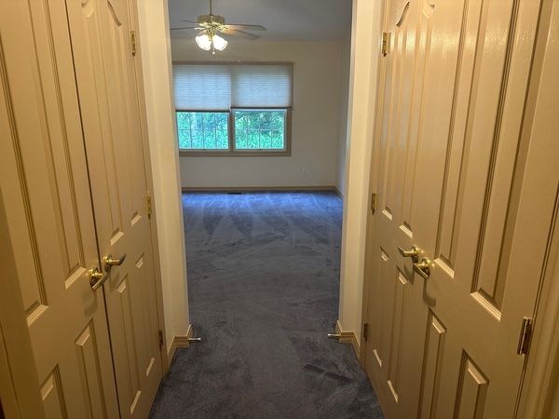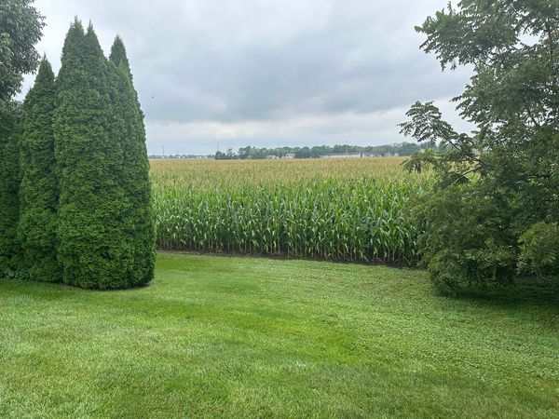2503 Windward Boulevard
Champaign, IL
61821
About this home
What an opportunity to make this 3 bedroom, 2 bath ranch level condo your new home and add your own personal touches. It is move in ready and includes a formal dining room, eat in kitchen, large vaulted family room with a remote control gas log fireplace, main suite with bathroom and year round sunroom exposed to west to view beautiful sunsets. Enjoy the attached two car garage with direct access to pantry kitchen and laundry area. Enjoy the convenience of the central vacuum system. Enjoy the ease of living with a supportive condo association that handles mowing, snow removal and outside building maintenance. Add in the excellent public transportation, nearby shopping, restaurants and access to the interstate making this a great place to live.
