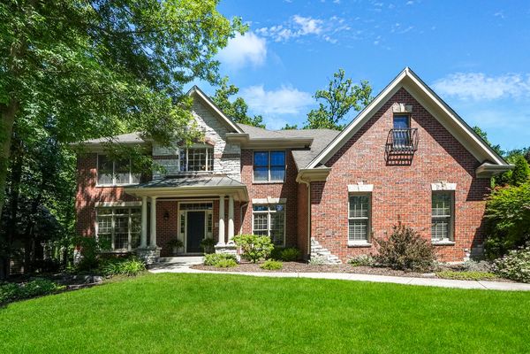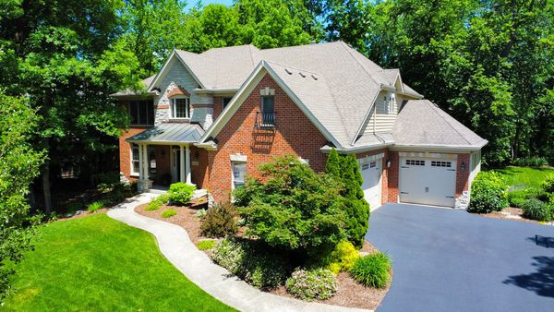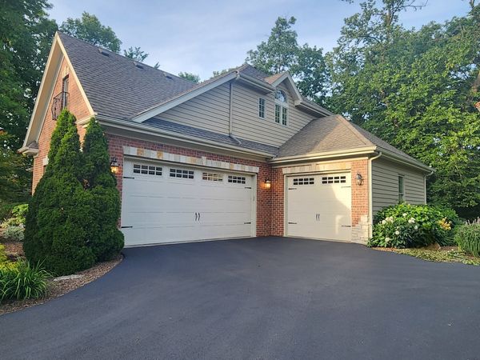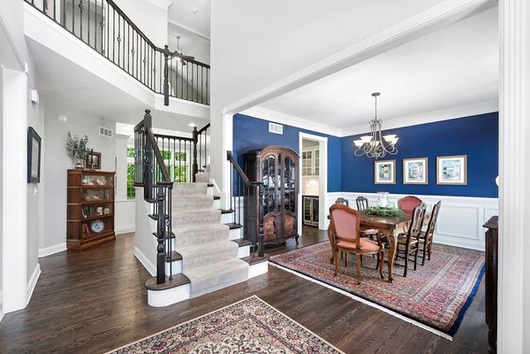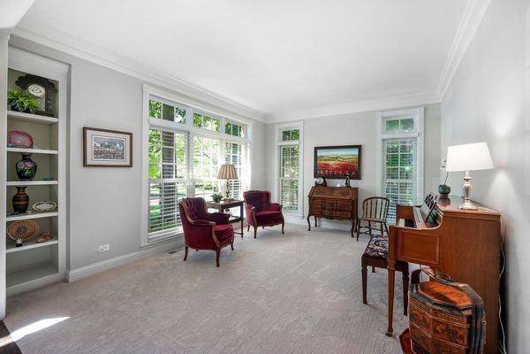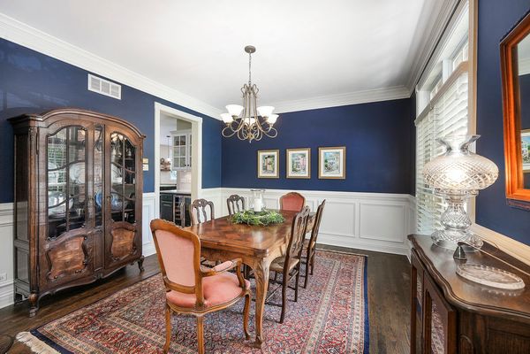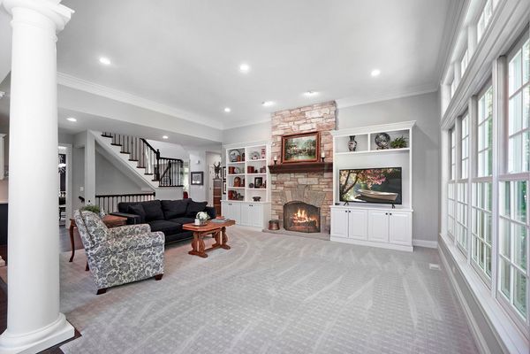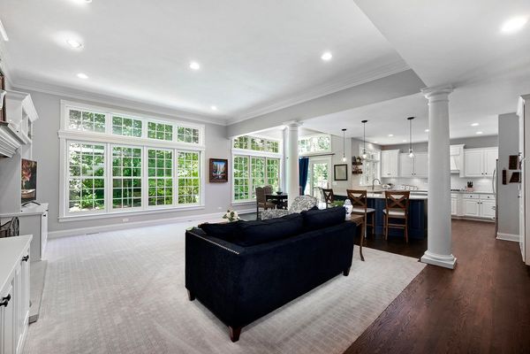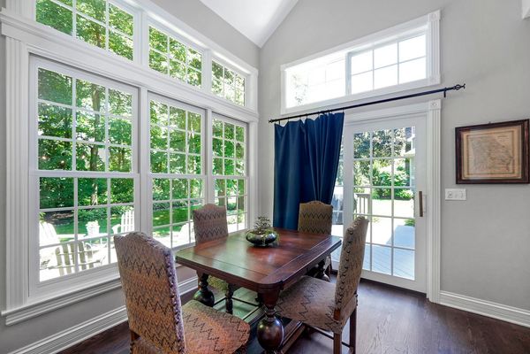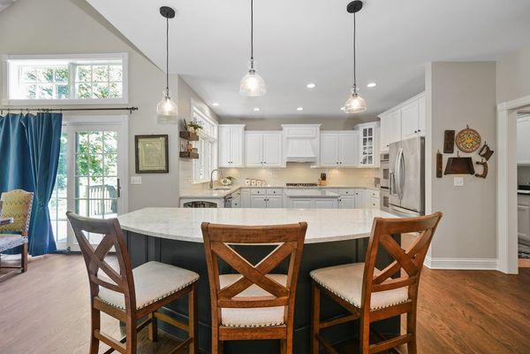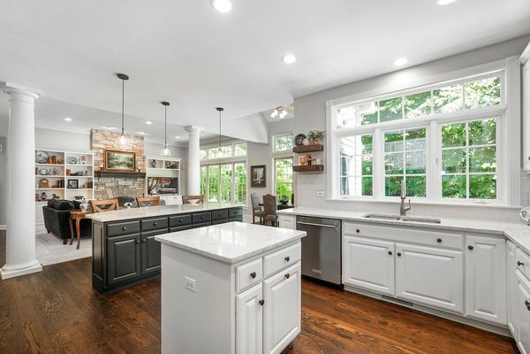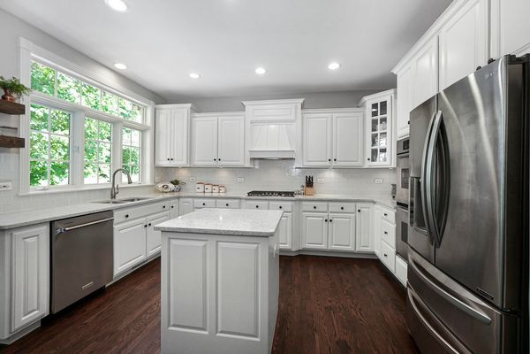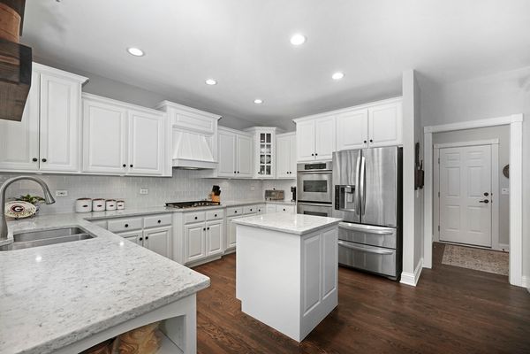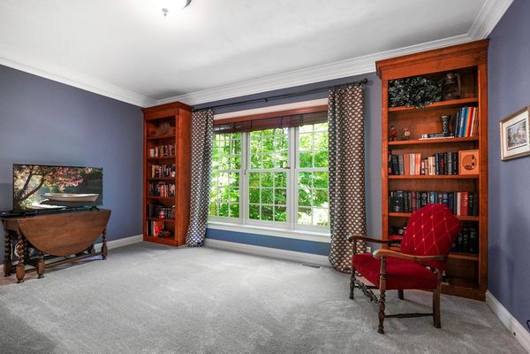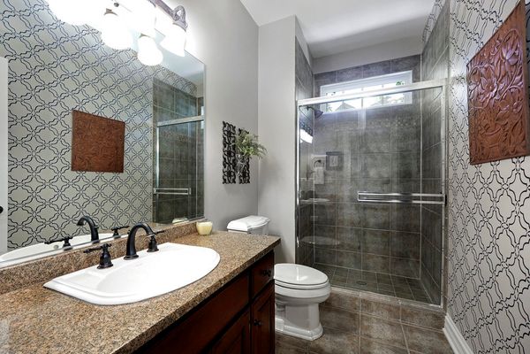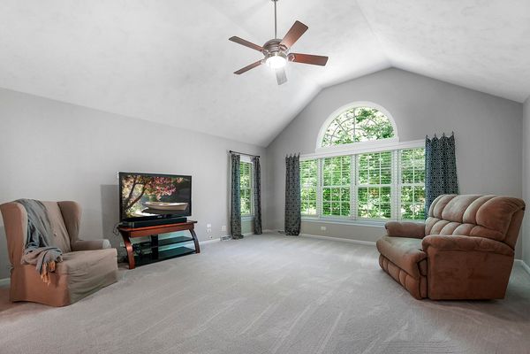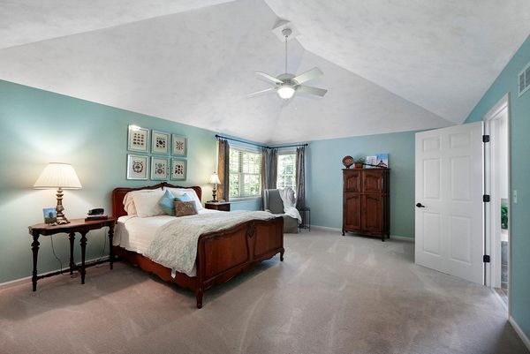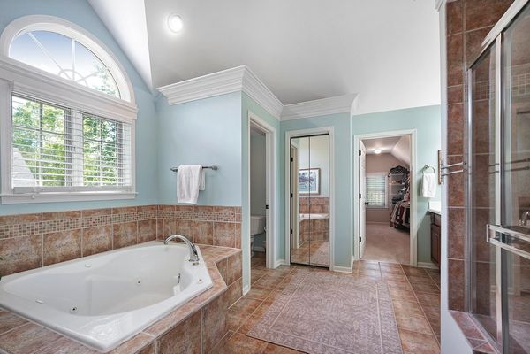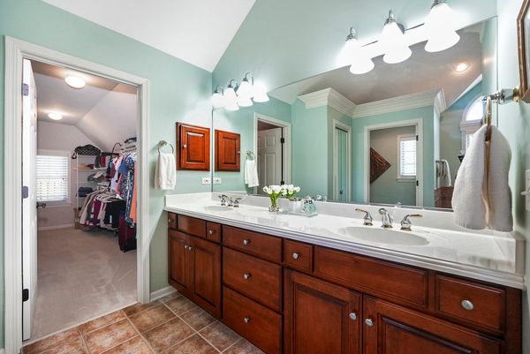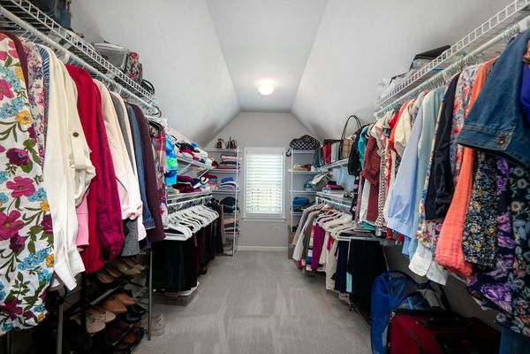2502 Majestic Oaks Lane
St. Charles, IL
60174
About this home
Welcome to this architecturally stunning home in Majestic Oaks! The well maintained landscaping and spacious 2-story foyer welcome you as you enter~The gourmet double island kitchen remodeled in 2019 features quartz countertops, white staggered cabinets, glass tile backsplash, all stainless steel appliances including a double oven and a butler pantry leading to the formal dining room~The adjacent family room offers a high ceiling, built in custom cabinetry flanking the fireplace, crown molding and transom windows~The vaulted eating area overlooks the beautiful yard with mature trees, paver patio and newer deck (2023)~The first floor office/5th bedroom and is adjacent to a full bathroom~Make your way to the 2nd floor from the gorgeous turned staircase with wrought iron spindles~Here you'll find 4 good-sized bedrooms along with an impressive loft/media area as an additional family room~The master bedroom suite features a high vaulted ceiling, private gentleman's height dual vanity bathroom, jetted tub, large shower with a bench and dual shower heads, and a large walk-in closet with organizers~Bedroom 2 is equipped with an en-suite bathroom and a high vaulted ceiling while bedroom 3 and 4 share a jack-n-jill bath~Enjoy 1, 800+square feet more of finished living space in the basement which is great for entertaining with a walk-up wet bar, full bathroom and 6th bedroom, perfect for out of town guests~Gorgeous millwork throughout~The attached side-load garage keeps you out of the elements~When you come in through the garage, you'll find an extra large walk-in coat closet~The lawn sprinkler system keeps the landscaping lush~Sits on over 1/3 of an acre with mature trees and is just a short walk to the playground and walking path~Neighborhood is located across from the high school & middle school, and just minutes to the downtown area and all kinds of shopping~This home does not disappoint!
