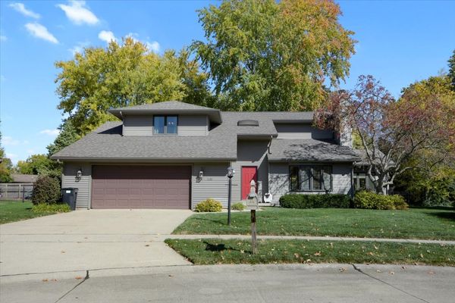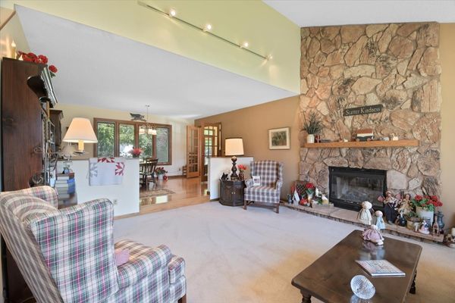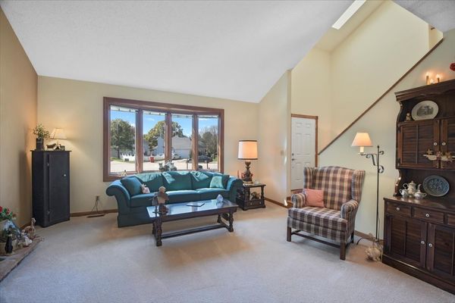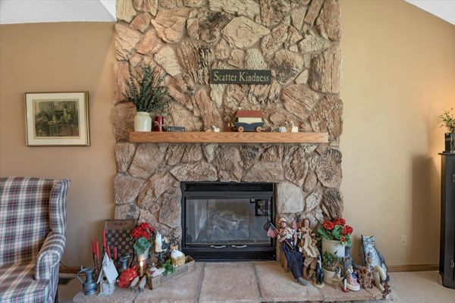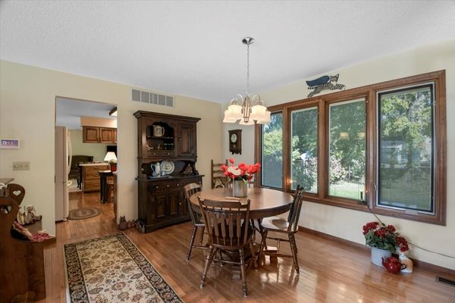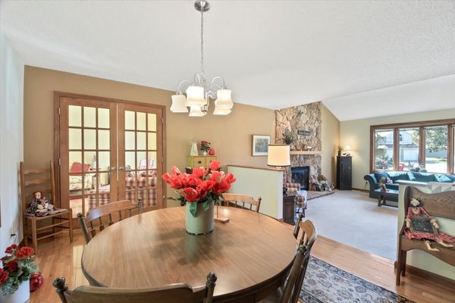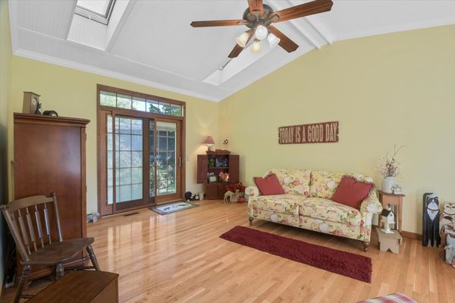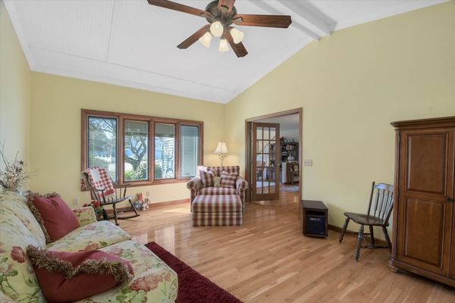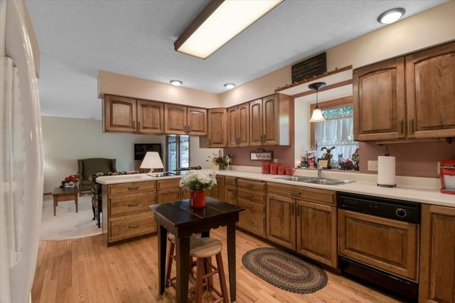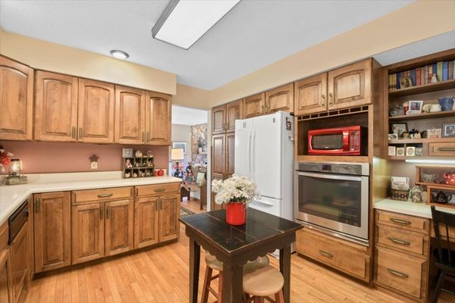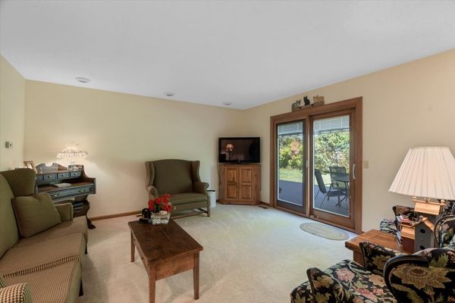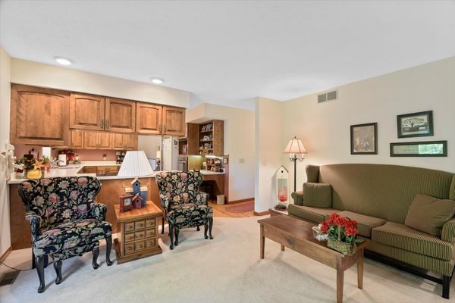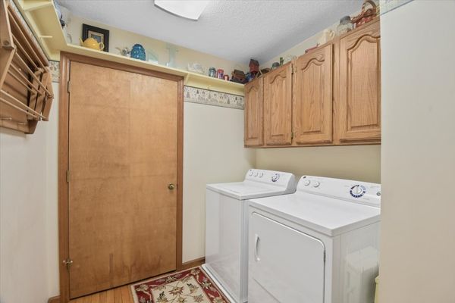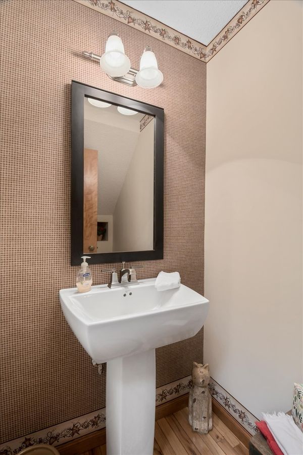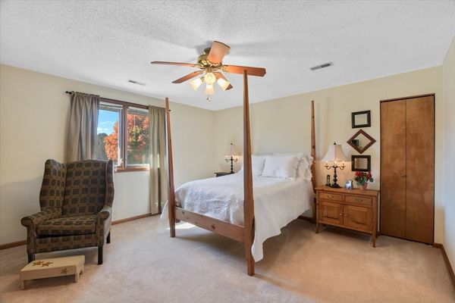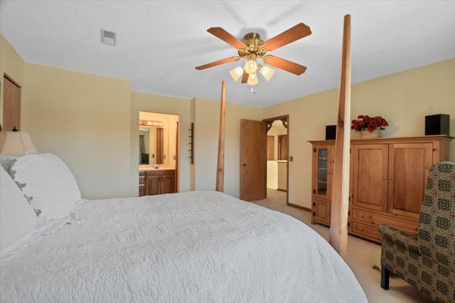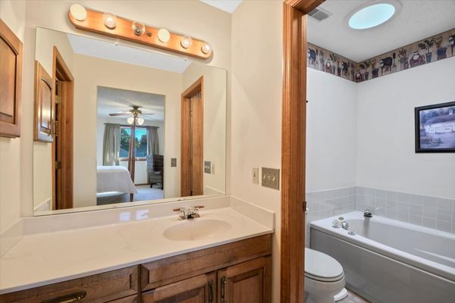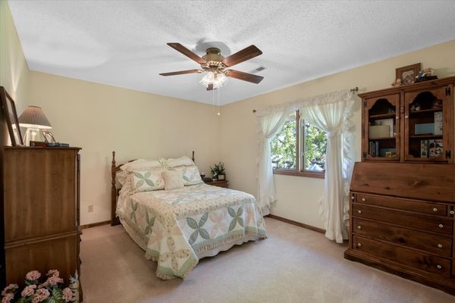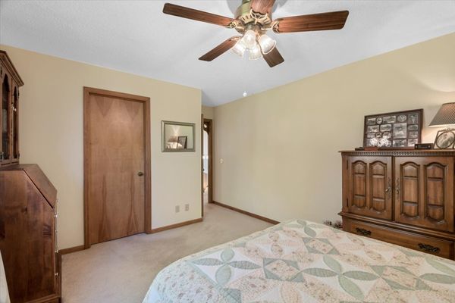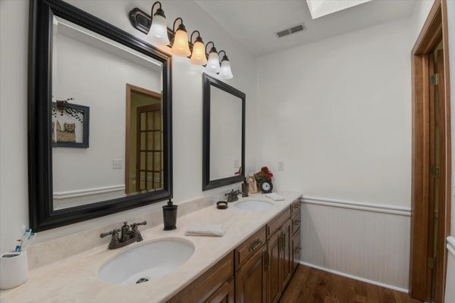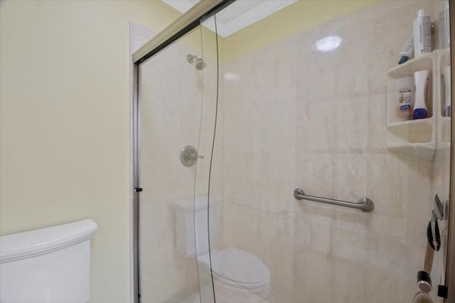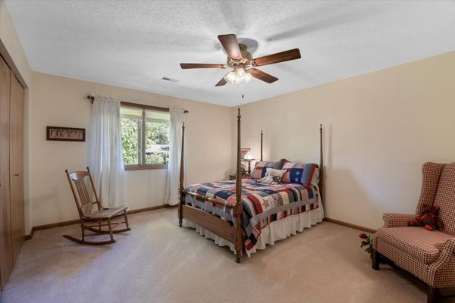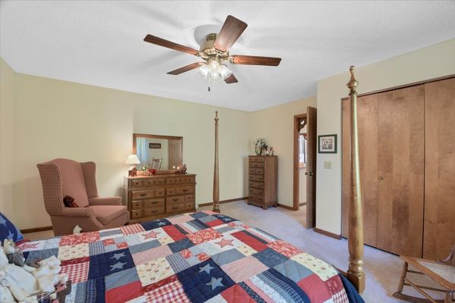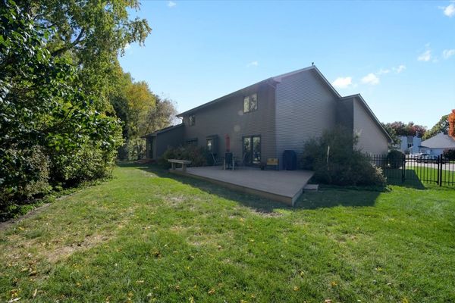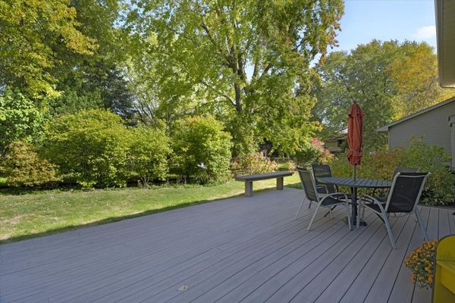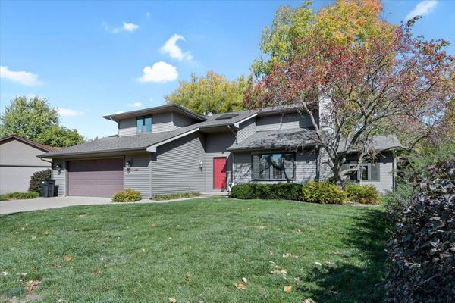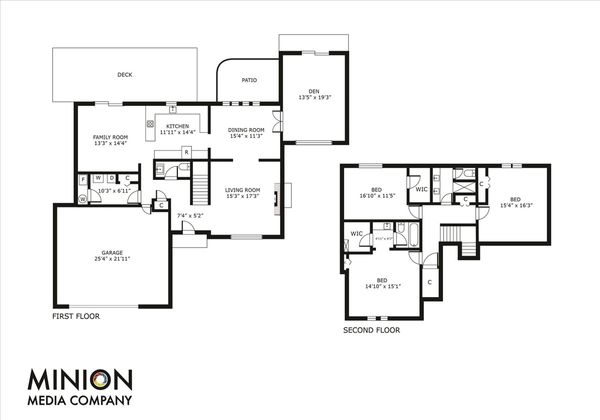2502 Bershire Drive
Champaign, IL
61821
About this home
Welcome to 2502 Bershire Dr., the home of Itch Jones, a name synonymous with baseball aficionados. Nestled within its pristine surroundings, this home exudes a charm that reflects taste and meticulous care. As you step inside, your gaze is drawn to the beautiful hardwood floors that gracefully adorn the space, complemented by cathedral ceilings. The sunroom beckons with its abundant natural light, creating a tranquil retreat for relaxation or contemplation. Entertain guests in the dining room, where memories are made over shared meals and lively conversations. Cozy up by the fireplace in the family room, a warm haven for intimate gatherings or quiet evenings spent with loved ones. The den offers a seamless transition to the back patio, where al fresco dining and outdoor enjoyment await. This home is meticulously maintained and stands as a testament to the Jones' dedication to excellence. Furniture, accents the home's allure and is open to negotiation, offering the opportunity to acquire a residence adorned with both style and substance.
