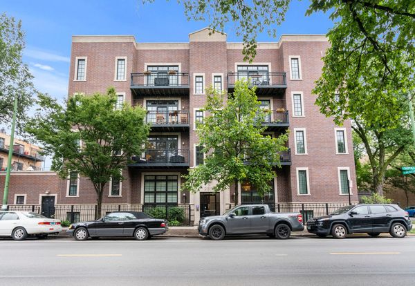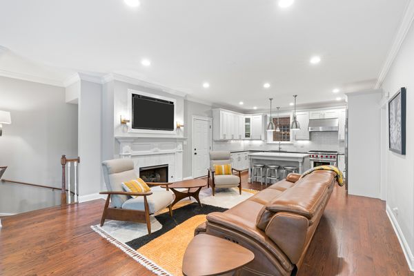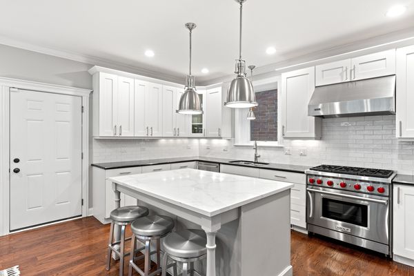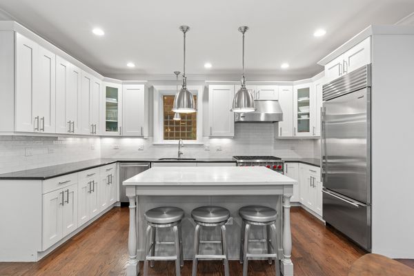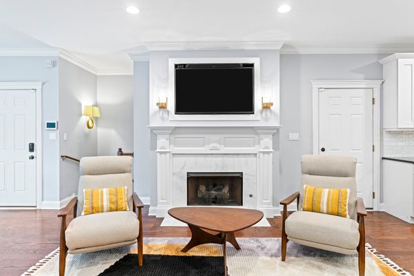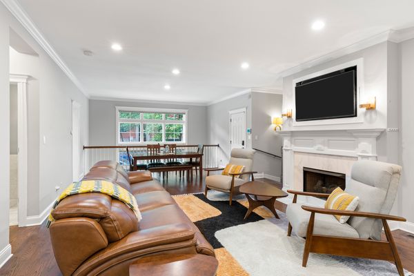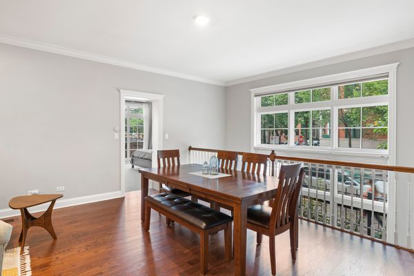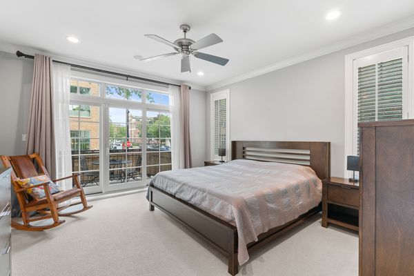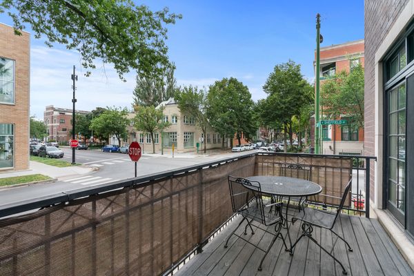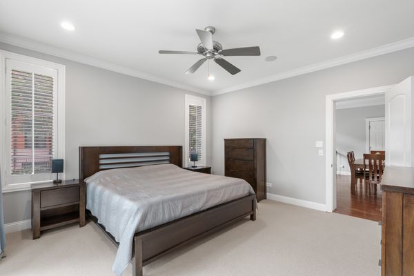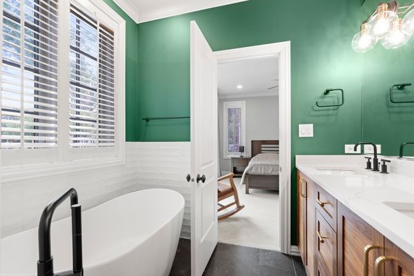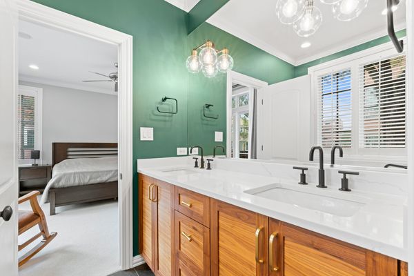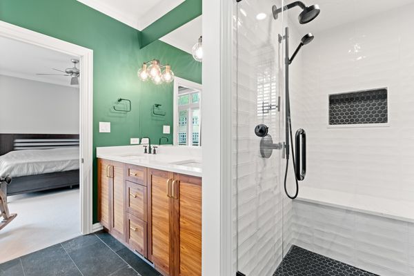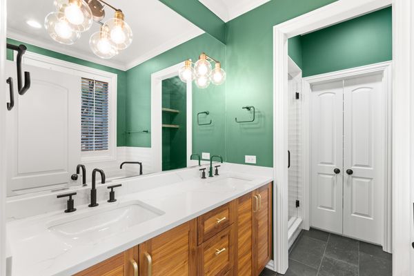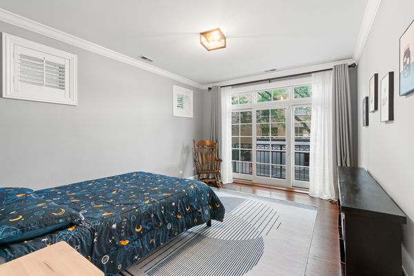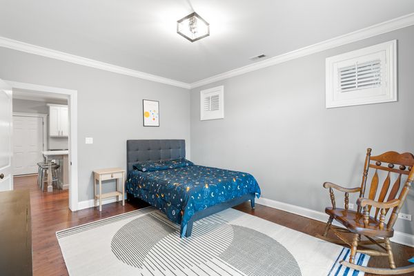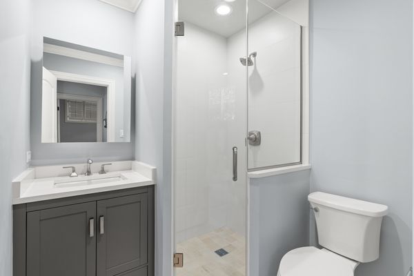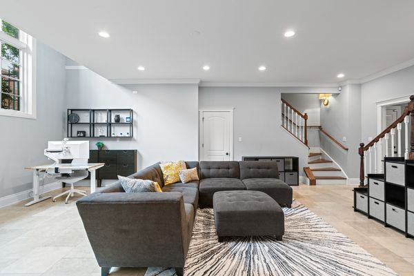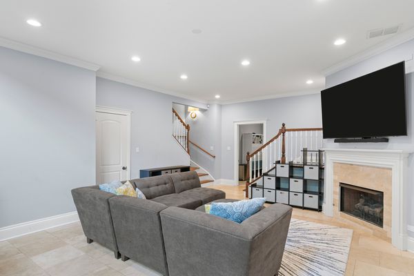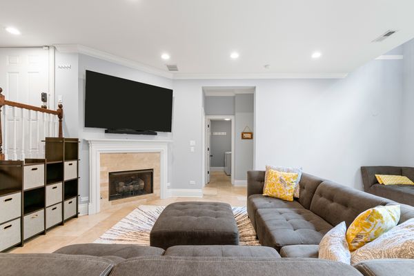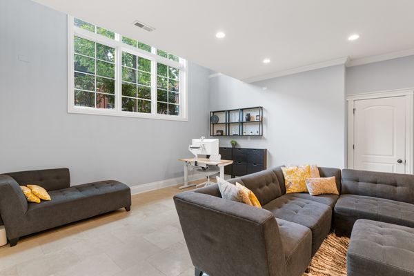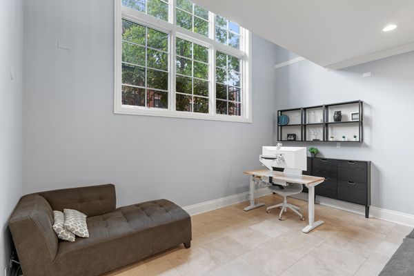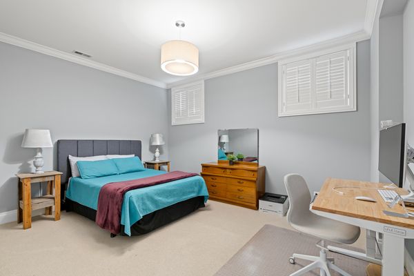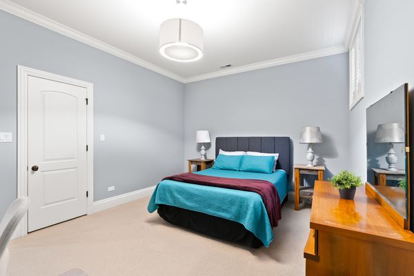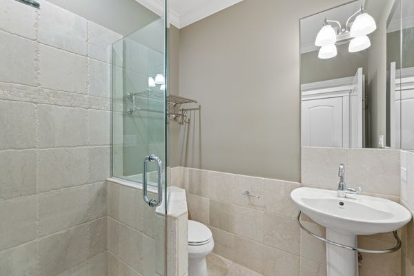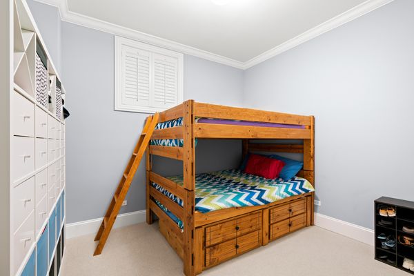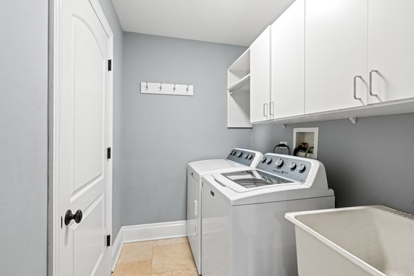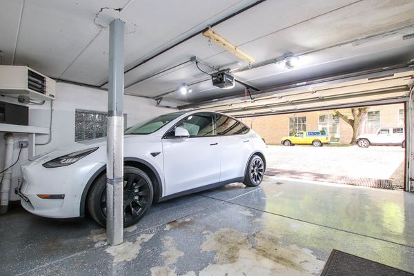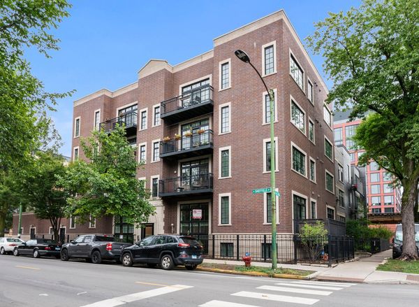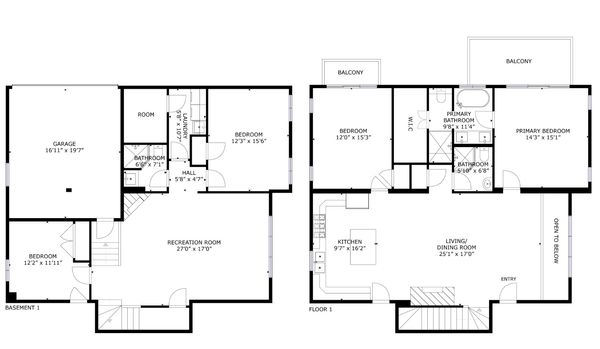2501 N Sheffield Avenue Unit 1S
Chicago, IL
60614
About this home
Indulge in the epitome of luxury living within this impeccably maintained 4-bedroom, 3-bathroom duplex down, exuding the essence of a refined single-family abode. Nestled in the prestigious Lincoln Park neighborhood, this residence showcases a spacious layout and top-tier finishes. Upon entering, you are immediately captivated by a striking two-story window, flooding both levels with an abundance of natural light. The main floor boasts gleaming hardwood floors, a welcoming gas fireplace, an expansive dining area, and a pristine white chef's kitchen featuring a quartz island, SubZero fridge, and Wolfe range. The primary suite is bright and inviting and leads into the recently renovated ensuite bath boasting a mahogany vanity, soaking tub, and heated floors. Descend to the lower level, where high ceilings, a spacious family room with a fireplace, and radiant heated floors await. Two additional sizable bedrooms, a full bath, and a laundry room with a utility sink complete this level. This residence has been thoughtfully updated, including newer A/C condenser, furnace, ejector pump, and boiler for the heated floors. Parking is effortless with an attached 2-car garage and an additional parking pad for one more car. Situated in an all-brick 8-unit building with new windows installed in 2018, this home is conveniently located near DePaul University, Whole Foods, the Fullerton El station, Jonquil Park, and the vibrant Lincoln Ave corridor. Additionally, it falls within the highly sought-after Oscar Mayer and Lincoln High School district.
