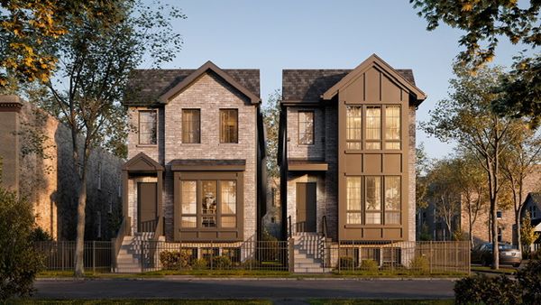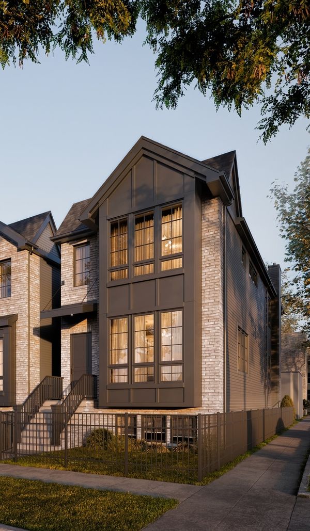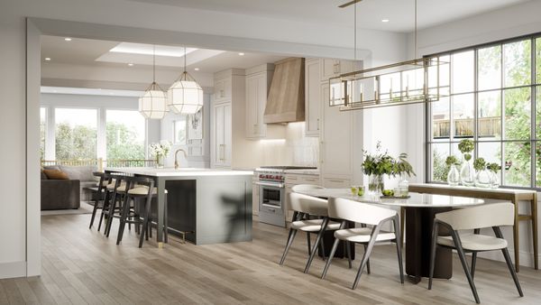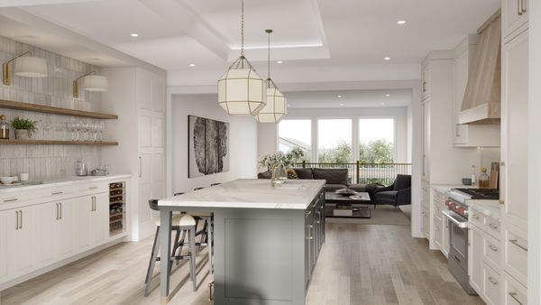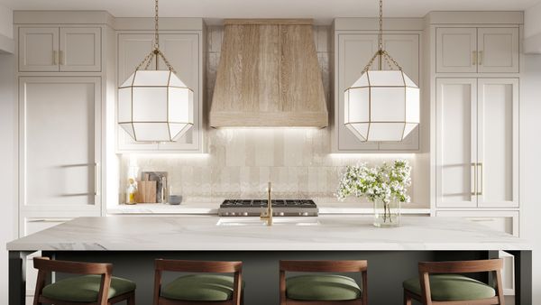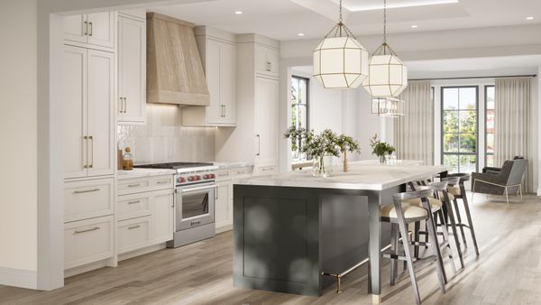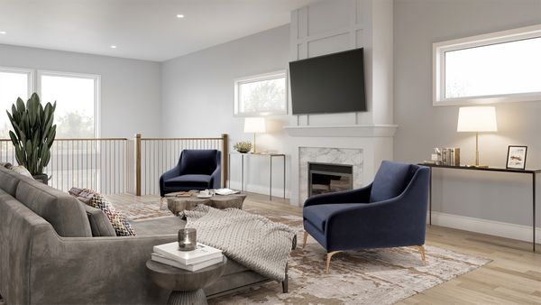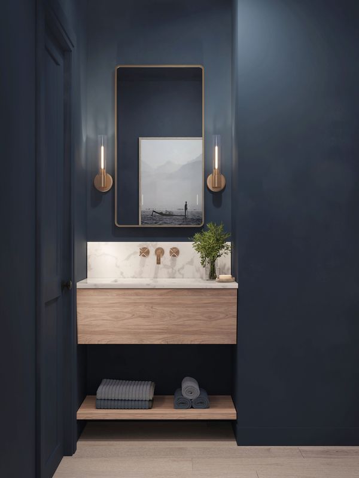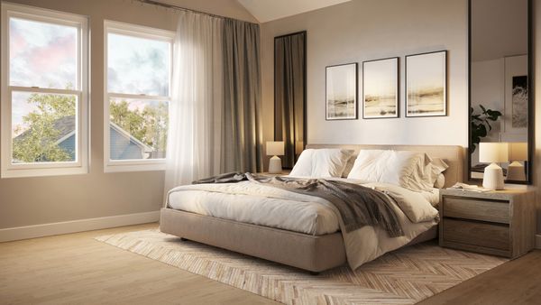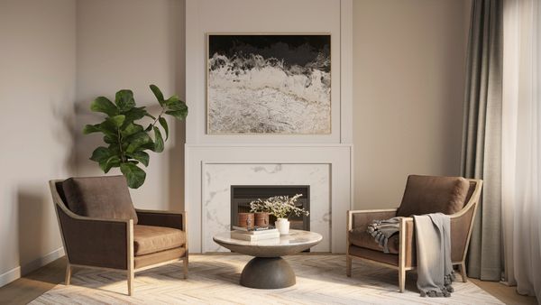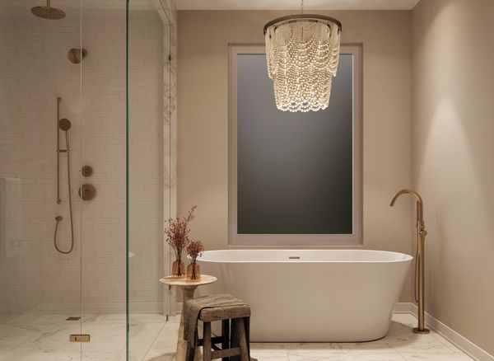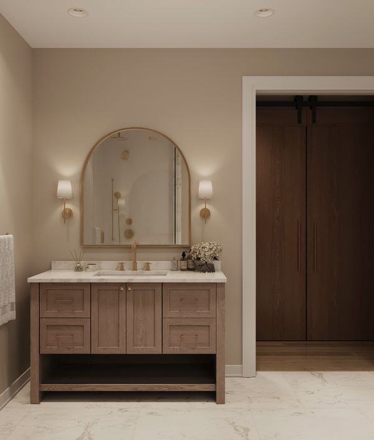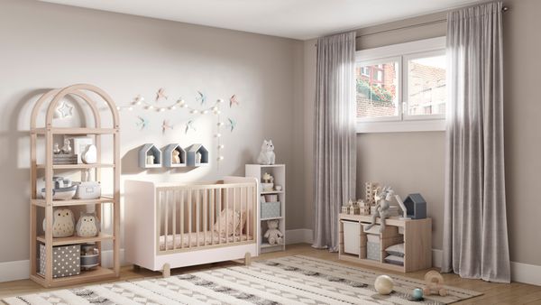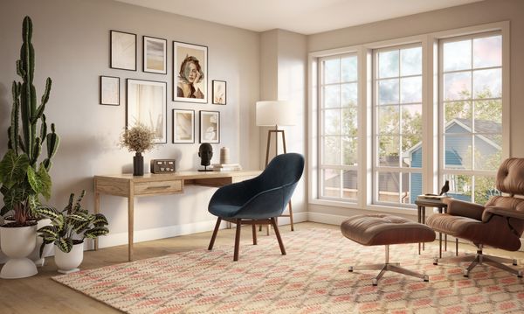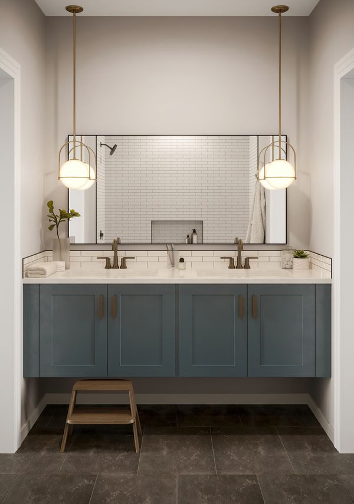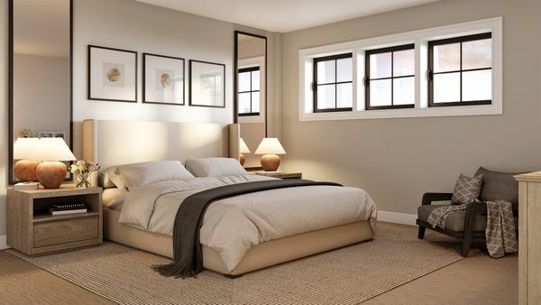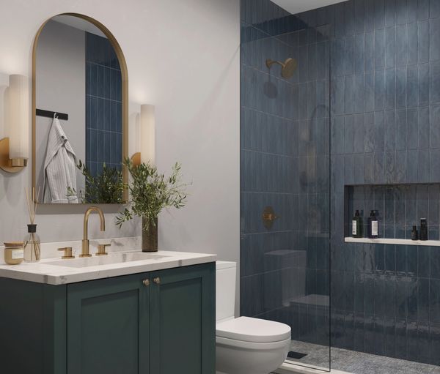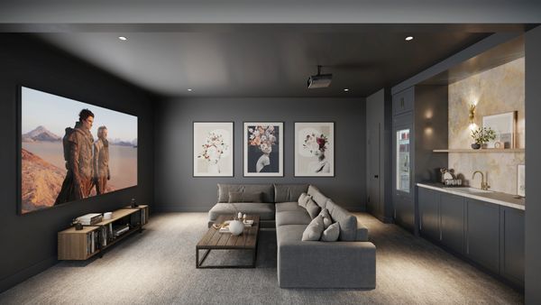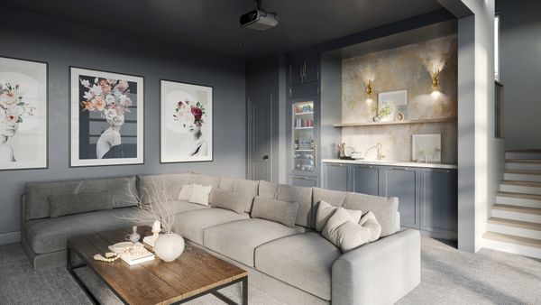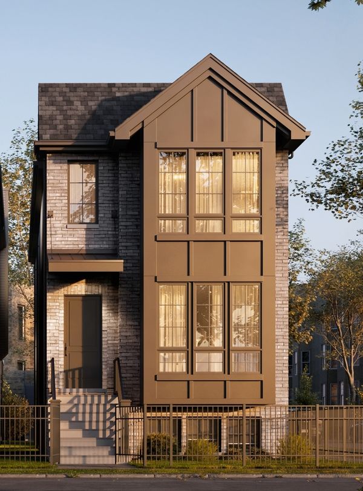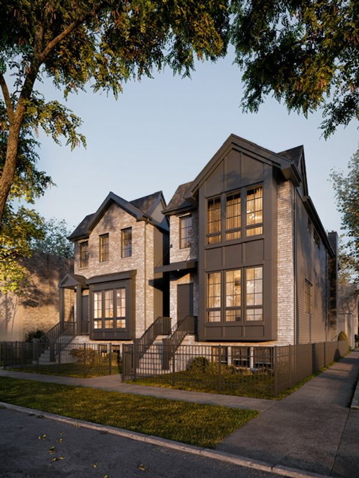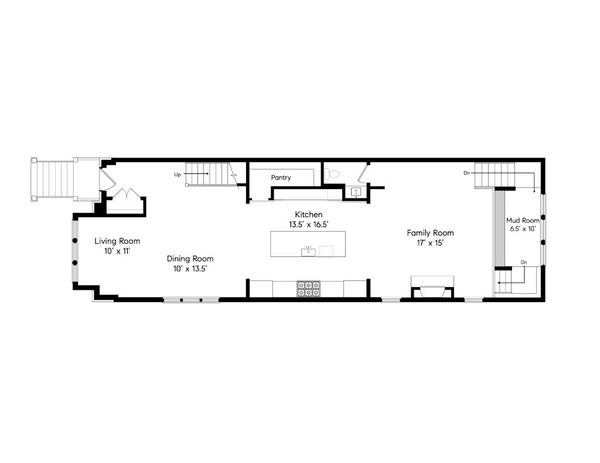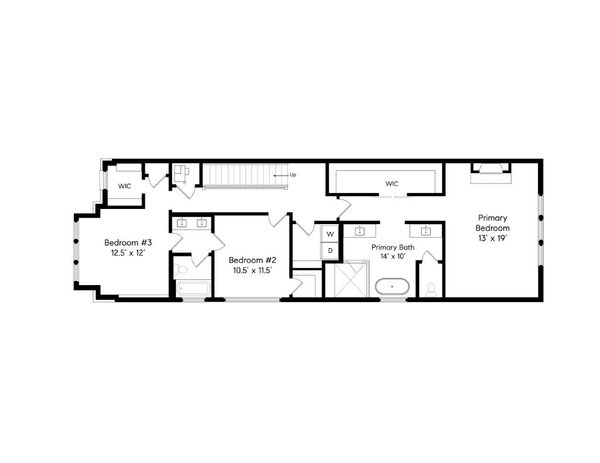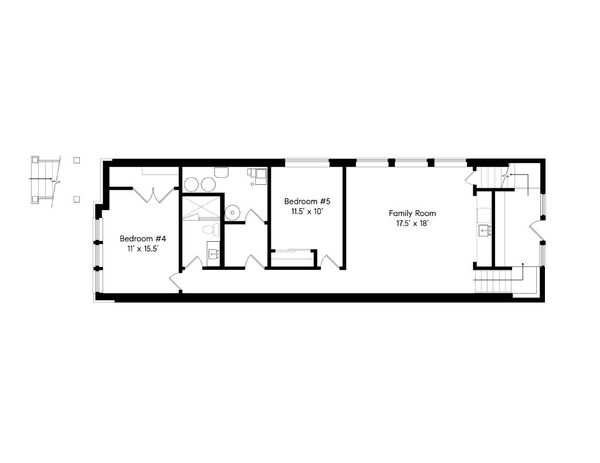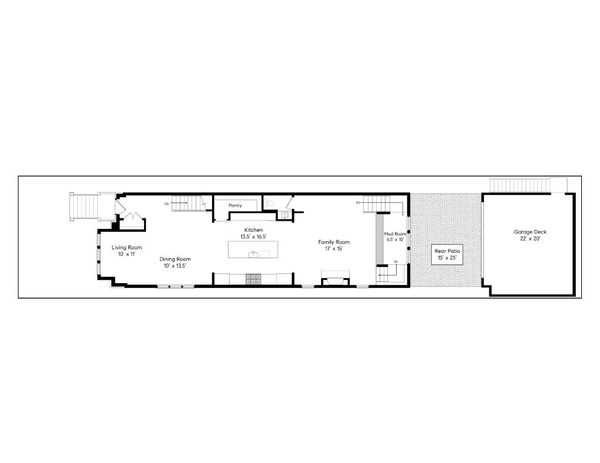2501 N Sawyer Avenue
Chicago, IL
60647
About this home
Amazing opportunity to own a new construction single family home built by V&M Development and Studio Group! Situated on a prime corner lot in Logan Square, and just one block off of the Boulevard, you are steps to some of the best dining and retail in all of Chicago. This southwest facing home receives amazing natural light all day long, and enjoys great tree filled sight lines from oversized corner facing windows. Delivering Fall 2024, this is a winning combination of extremely high quality construction and detailed design. The open concept main floor was thoughtfully laid out with multiple living spaces that flow together seamlessly. The kitchen occupies the center of the main floor and is perfect for day-to-day living and entertaining alike. This stunning centerpiece features custom Amish cabinets, a 10-foot island, and a 36" Wolf range with Sub Zero refrigerator/freezer, opposite a picturesque wet bar set with open shelving and a huge walk-in pantry. The large rear family room has a hand-built fireplace surround as the focal point and an elegant powder room is tucked around the corner for privacy. The back of the home is comprised of a window-filled wall and a mud room fully built out with a bench, hooks, and storage as you step right out into the back yard. In addition to the private rear yard, the 2-car garage also has a beautiful roof deck. Upstairs, the large primary suite features a second fireplace and vaulted ceilings, as well as a massive walk-in closet, and a luxurious bathroom including a steam shower, stand-alone soaker tub, heated floors, and dual vanities. The second floor is bright and cheery with skylights and large windows throughout. The lower level media room offers an elegant wet bar with an additional Sub-Zero refrigerator and freezer, wallpaper backsplash, open shelving and gorgeous sconces. Hot water radiant heated floors on the lower level and two high efficiency furnaces create a perfectly comfortable & energy-efficient home in all seasons. Professionally designed, thoughtfully curated, with top of the line finishes and meticulous attention to detail, this is truly a one of a kind home.
