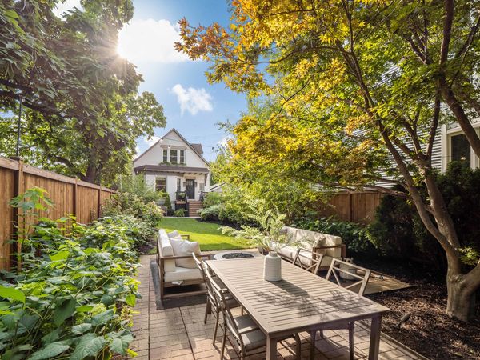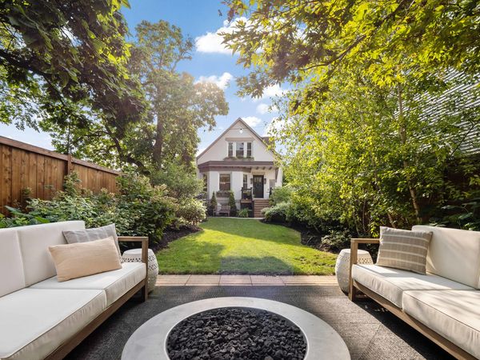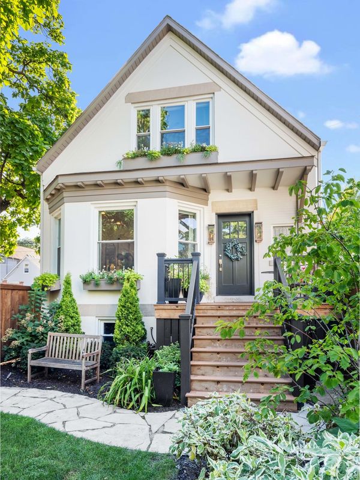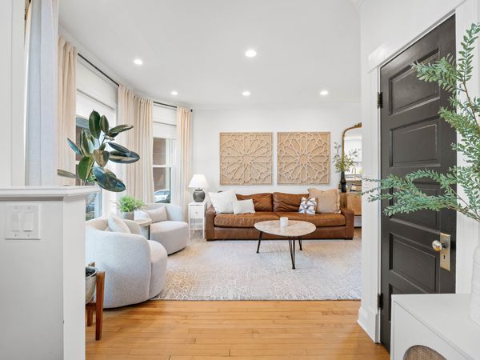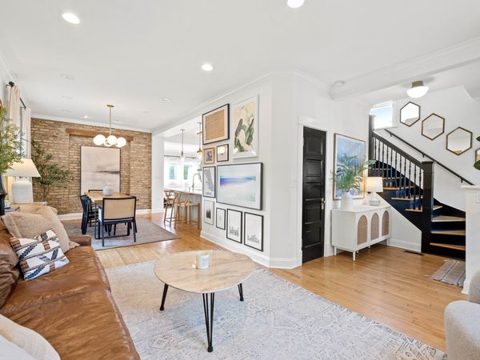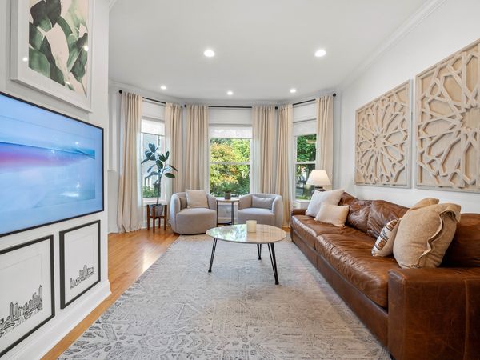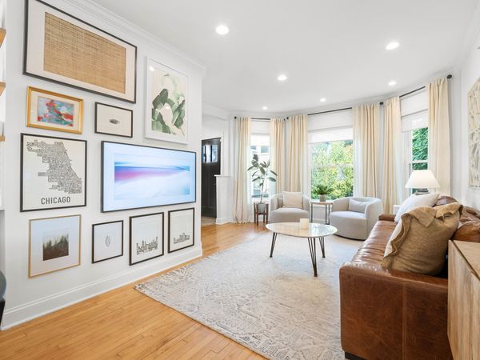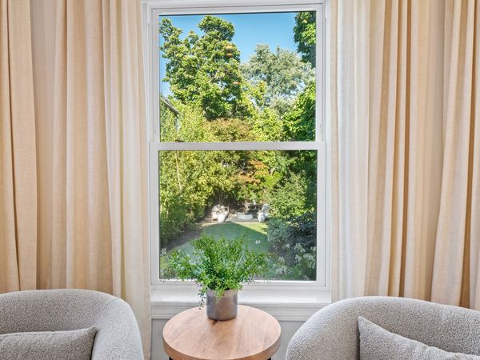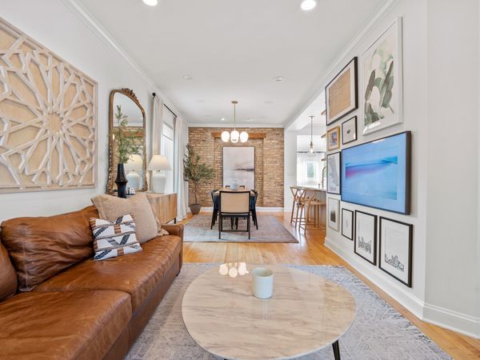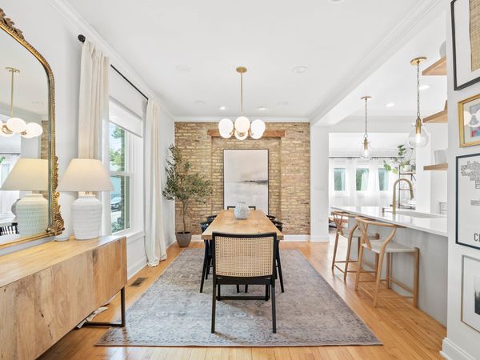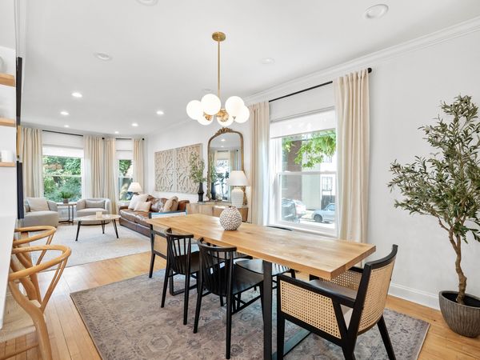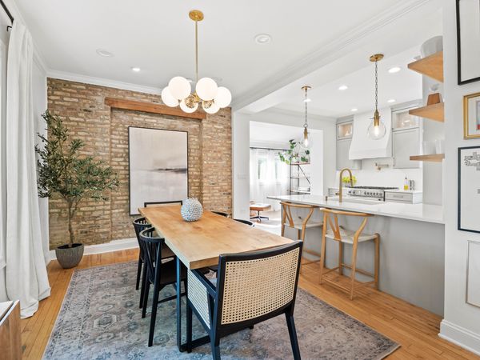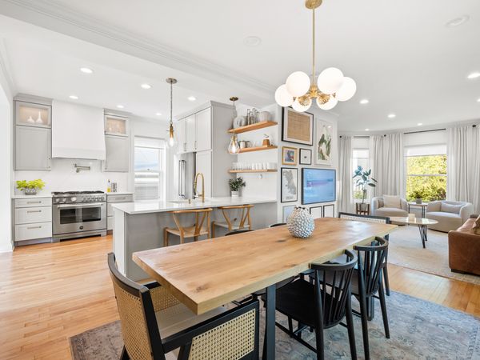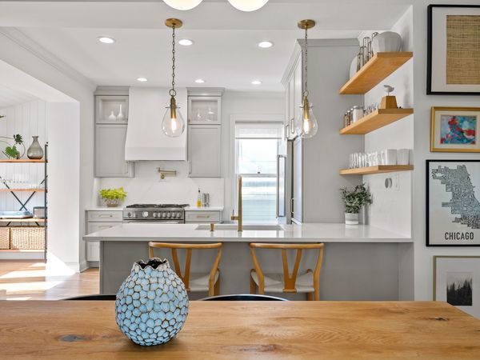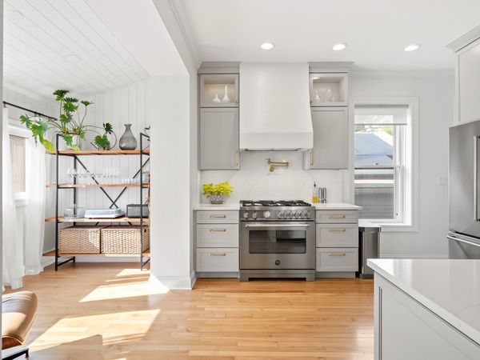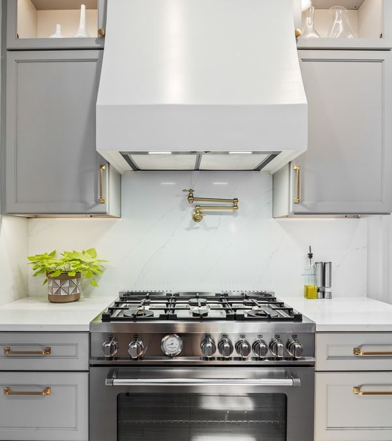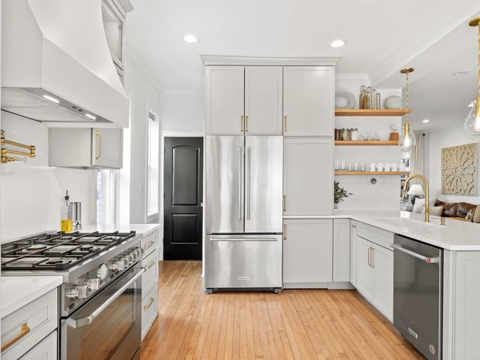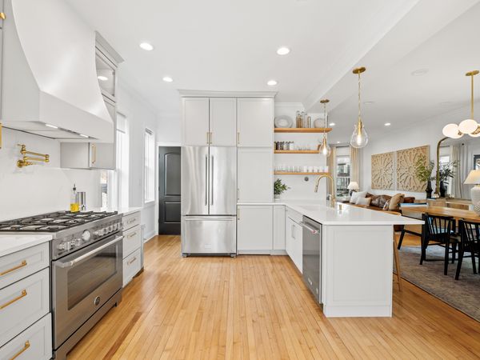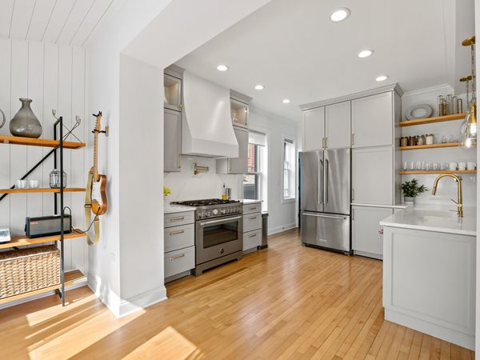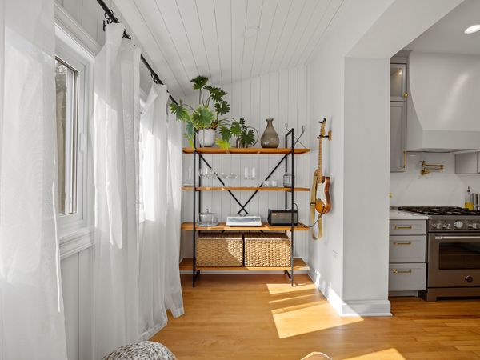2500 N FRANCISCO Avenue
Chicago, IL
60647
About this home
Your chance to own a piece of Chicago history has just hit the market! Nestled in the heart of Logan Square on a corner lot with incredible natural light, this highly coveted worker's cottage exudes character and charm, meticulously renovated to blend modern living with timeless elegance. Recently spotlighted in Apartment Therapy's design blog, this three bedroom, two and half bathroom home is a true masterpiece, offering a lifestyle of comfort and sophistication. Step inside to discover a thoughtfully reimagined open floor plan on the main level, perfect for both cozy nights in and lively gatherings. The designer kitchen is a showstopper, featuring a 36" Bertazzoni range, custom hood, pot filler, quartz countertops, and chic cabinetry that harmonizes with designer light fixtures. The expanded layout now includes an enclosed sunroom, adding extra living space adorned with tongue and groove moulding, new windows with remote controlled shades, and abundant closet space. The upper level boasts two beautifully designed bedrooms, each with its own unique flair. The primary bedroom features tongue and groove detailing and cleverly hidden storage, while the second bedroom charms with picture frame molding, sconces, and designer wallpaper. Both bedrooms offer remote-controlled blackout shades for the ultimate privacy. The upstairs bathroom is a sanctuary with marble finishes, a soaking tub, and ample space. A fully renovated powder room on the main level and a lower-level bathroom adjacent to the versatile rec room/third bedroom ensure convenience for everyone. Recent updates include a brand-new HVAC system (2023), ensuring peace of mind for years to come. But it's the outdoor space that truly sets this home apart. The professionally landscaped front yard is an oasis of privacy, enclosed by a 6-foot cedar fence and bursting with seasonal blooms. Enjoy golden hour on the Trex-decked front porch, illuminated by gas lanterns, or entertain on the stone patio by the firepit. This exquisite outdoor haven, complete with flagstone pathways and uplighting, is unparalleled in Logan at this price point. While this home does not include dedicated parking on-site, the sellers have always found ample street parking (for permitted residents of Francisco Ave and also without permit needed) nearby. Don't miss the chance to own this one-of-a-kind home that perfectly balances historic charm with modern luxury near everything sought after in Logan Square. Schedule your viewing today!
