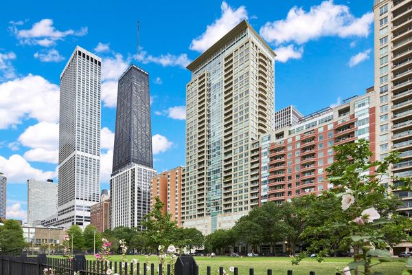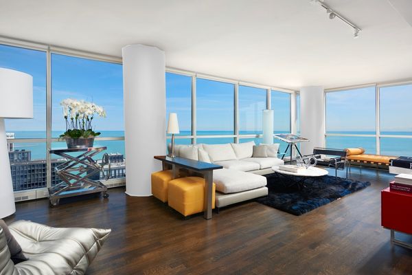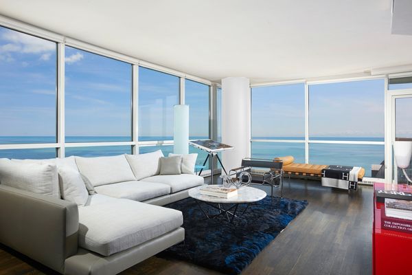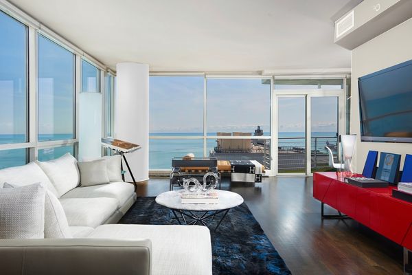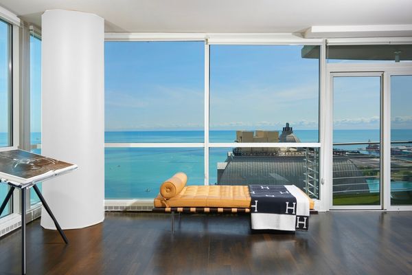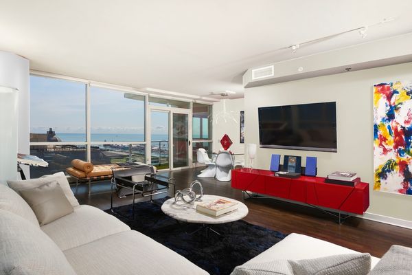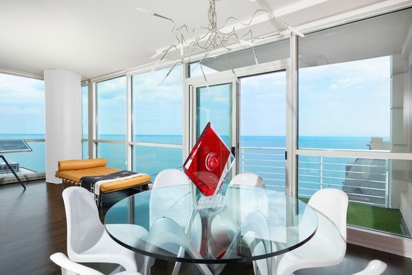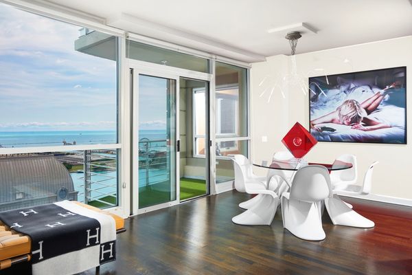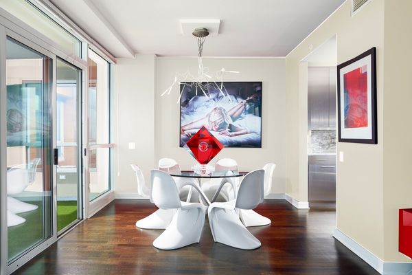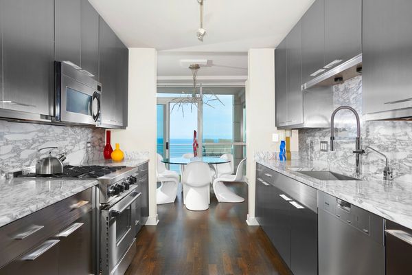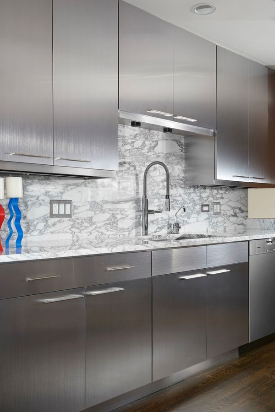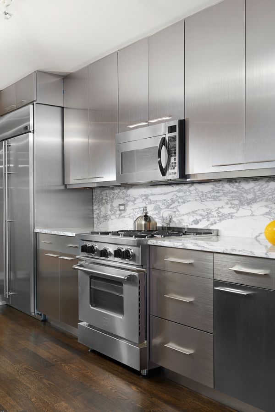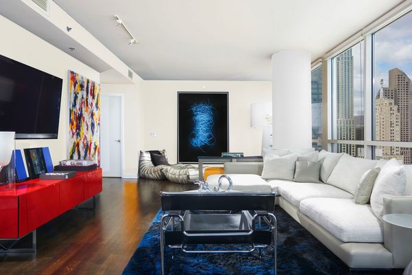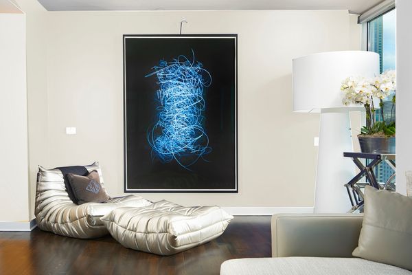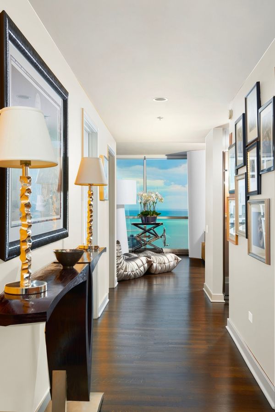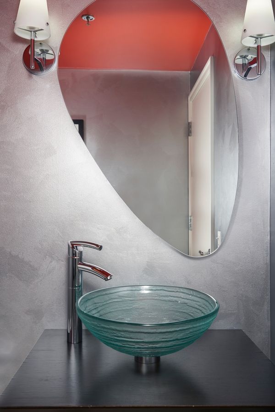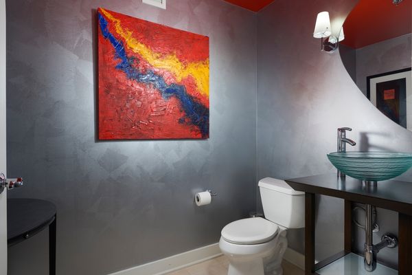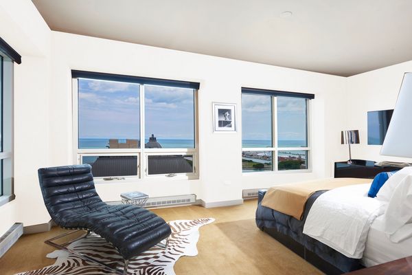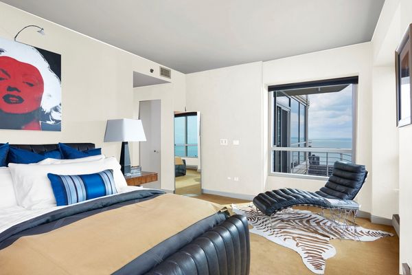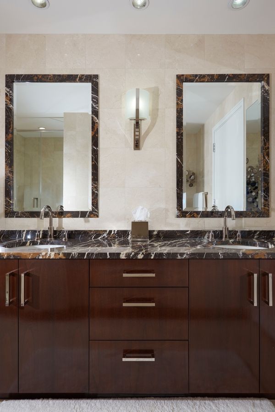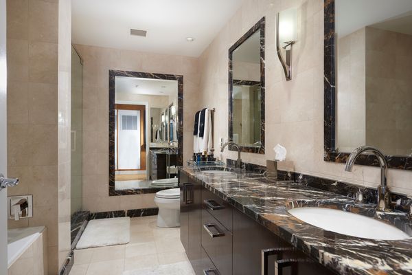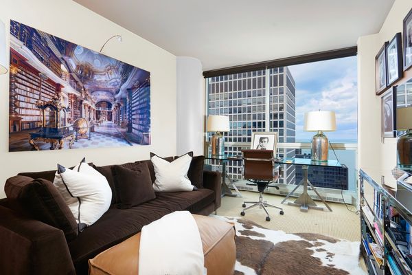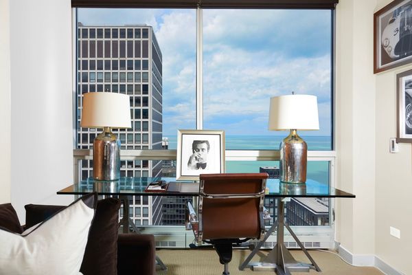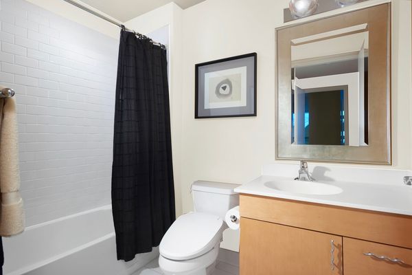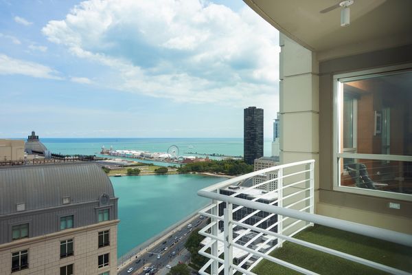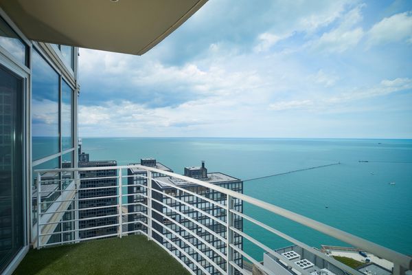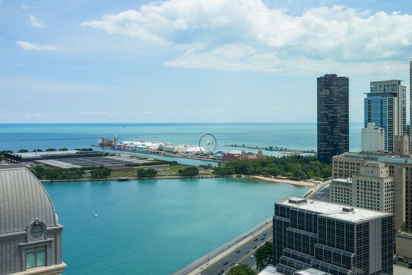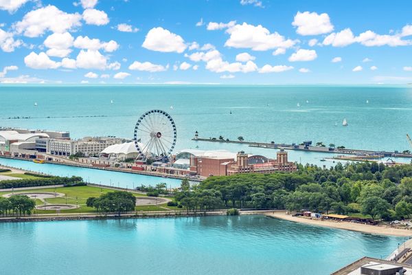250 E PEARSON Street Unit 3306
Chicago, IL
60611
About this home
Stunning lake views and a luxe Streeterville address are the hallmarks of this 1900-square-foot, 2 bed/2.5 bath condo in The Pearson. Conveniently located less than a block from Lake Michigan, directly across the street from Lake Shore Park, and next to the Museum of Contemporary Art, this highly-desirable condo building boasts 180 residences across 35 total stories. Unit 3306 is a top-tier unit with modern finishes and a smart footprint. The home begins with a welcoming foyer that features gallery walls, access to a polished powder room, and sightlines straight to the lake. The entryway opens up to a spacious living room that, courtesy of a NE corner position and floor-ceiling windows, receives an abundance of natural light and features espresso-hued hardwood floors and multiple gathering/entertaining configurations. The adjacent dining room finds definition from a designer pendant light and connects to a 6' x 10' private balcony with faux grass that overlooks the park and lake. The updated galley kitchen has Venatino white marble counters / backsplash, custom cabinetry, and high-end appliances. The primary bedroom features more amazing views, a sitting area, a walk-in closet, and a large ensuite bath with a dual vanity, a soaking tub, and a glass-encased shower. On the opposite side of the condo, the secondary bedroom is currently styled as a den/home office and also features a walk-in closet and a full ensuite bath. Additional callout details include hardwood floors throughout with carpet in both bedrooms, custom paint, and a laundry room. Building amenities include an attentive on-site property manager and 24-hour door staff, a bike room, a state-of-the-art exercise facility, a resident clubroom, a lake-facing sun deck, and an attached, heated garage with a dog-washing station. Strolling distance to the Mag Mile and all of the world-class shopping, dining and entertainment it offers, 250 E. Pearson St., unit 3306, is a beautiful home in a premier downtown location. Views of Navy Pier's Wednesday and Saturday fireworks are a wonderful bonus.
