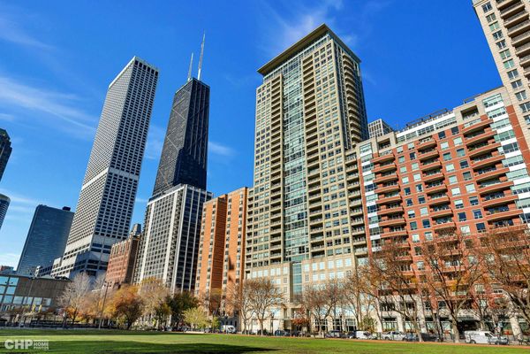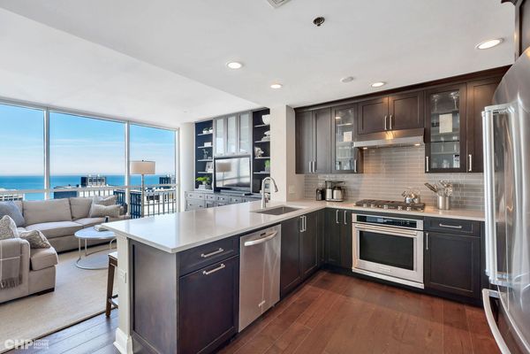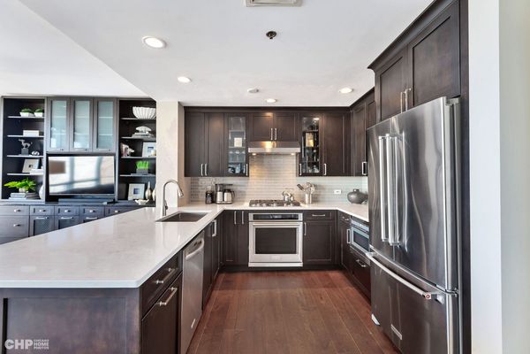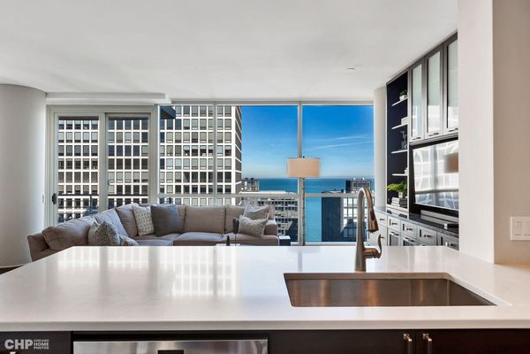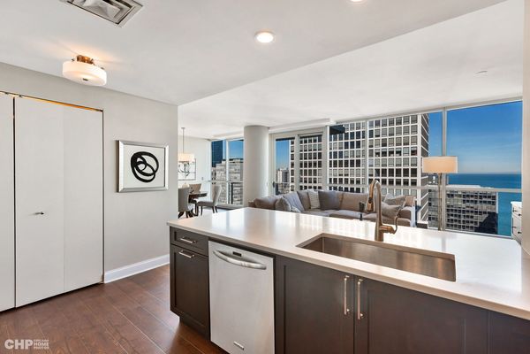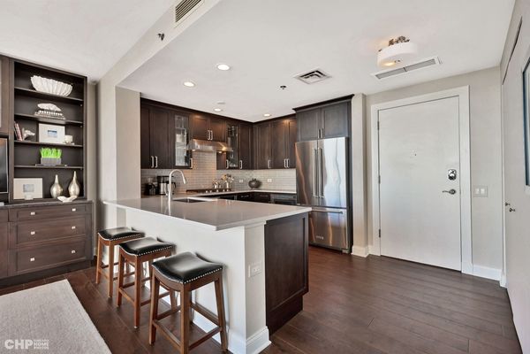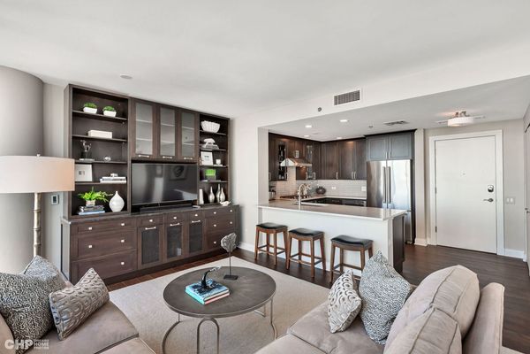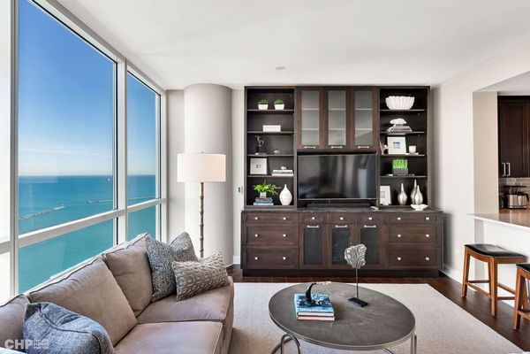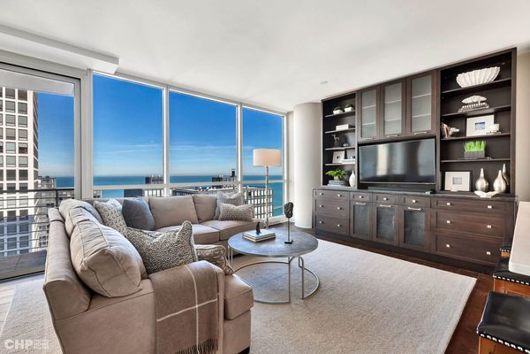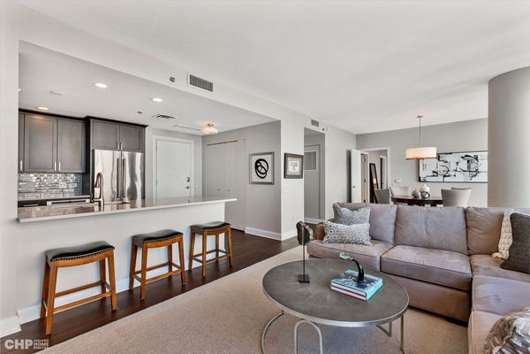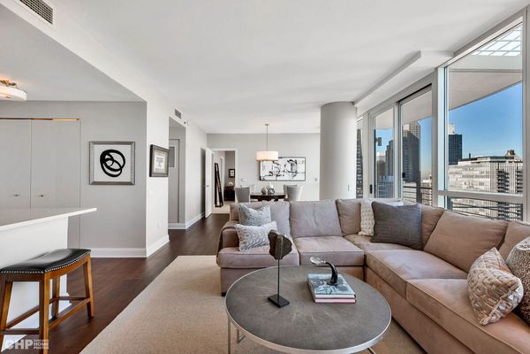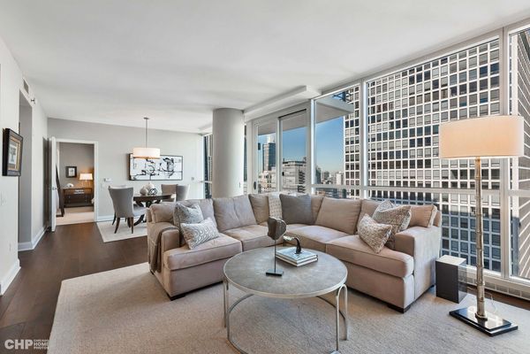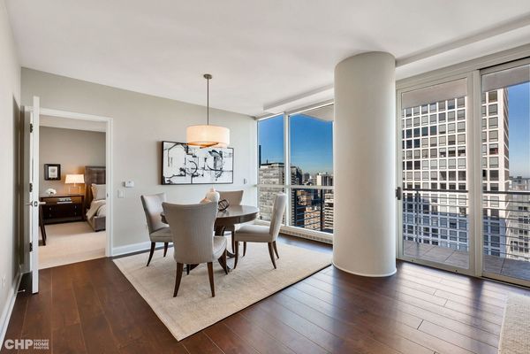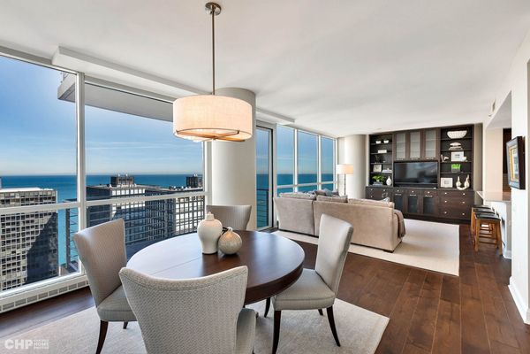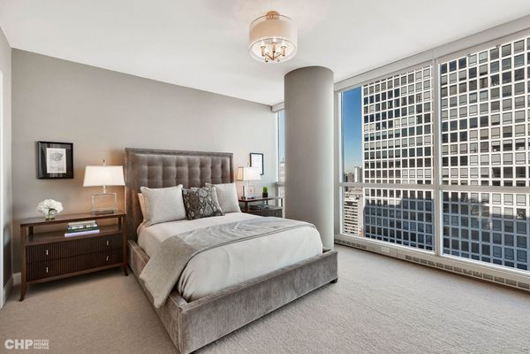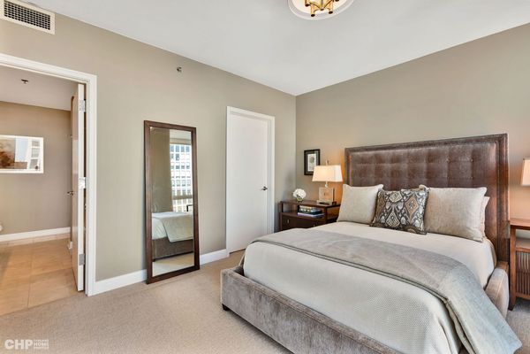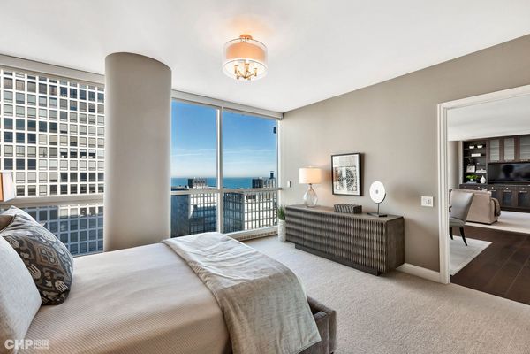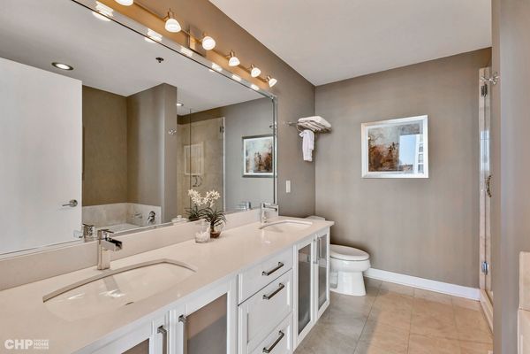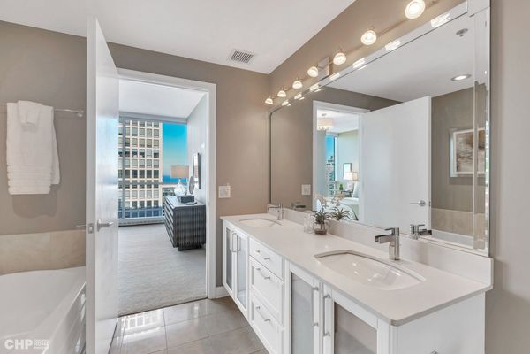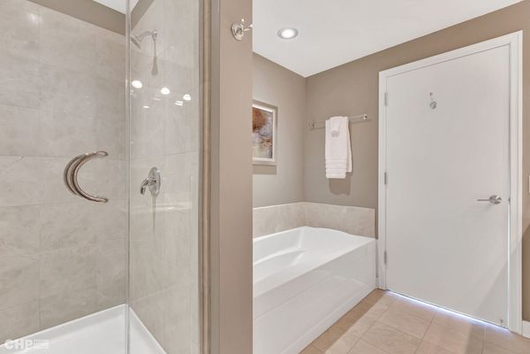250 E Pearson Street Unit 2904
Chicago, IL
60611
About this home
Nestled in the heart of Streeterville is this completely updated 1BR/1.1BA unit at The Pearson! No detail was overlooked and no expense spared in the meticulous renovation of this high floor residence. From the moment you step off the elevator and through the front door, the north facing view through the floor-to-ceiling windows looks out at the Gold Coast's incredible skyline. This unit is above several buildings to the north, giving it both an unobstructed view of Lake Michigan and privacy that cannot be found in units on lower floors. The open-concept living/dining/kitchen space is gracious enough to entertain and has updated hardwood flooring and newer light fixtures throughout. The kitchen was remodeled in 2019 with style and functionality at the forefront. Updated with new cabinetry, stainless steel appliances, gas cooktop stove with range hood (vents externally!), undermount drawer microwave, quartz countertops, and bar seating, this is the perfect spot for meal prep, or sharing a glass of wine with friends. Cozy up with a great book or a movie in the living space with gorgeous built-in storage cabinets and bookcases. Formal dining space is perfect for a dinner party or could be used as a work-from-home space. Secluded away from the living spaces is an updated powder room and in-unit laundry. The primary suite's walk-in closet, as well as linen and front hall closets, were updated with custom organizers from California Closets. It also has a full bathroom with double vanity, walk-in shower, and soaking tub. Brand new Hunter Douglas remote operated shades just installed October 2023! Sit out on the private balcony and enjoy the city views while reading the news or enjoying a beautiful day. One large storage locker is included in the price, and 1 garage parking space available for $35, 000! The Pearson is a full amenity building featuring a friendly 24 hour door staff, on-site management Monday-Friday, bike storage room, massive fitness center in the basement that was recently updated, and a top floor community room which leads to a roof deck (roof deck scheduled for renovations in 2024) with panoramic south facing views of the city skyline, Lake Michigan and Navy Pier. No pet weight limits or restrictions in this dog-friendly environment. Speaking of dogs, Lake Shore Park is across the street and has a large grassy area for furry friends, as well as a running track and Tennis Courts for fitness and sports enthusiasts. This Streeterville location cannot be beat! Just across the street is the Museum of Contemporary Art, and just two blocks to all of the Mag Mile's best shopping and retail on Michigan Avenue, lakeshore access at Chicago Avenue, 6 blocks to Ohio Street Beach, Northwestern Memorial Hospital Campus, and a plethora of coffee shops (Dollop Coffee is around the corner), dining and nightlife options all within a few blocks. Public transit is a breeze with 12 different CTA Bus Lines picking up within a 3 block radius, and easy access to Lake Shore Drive. City living is made simple here!
