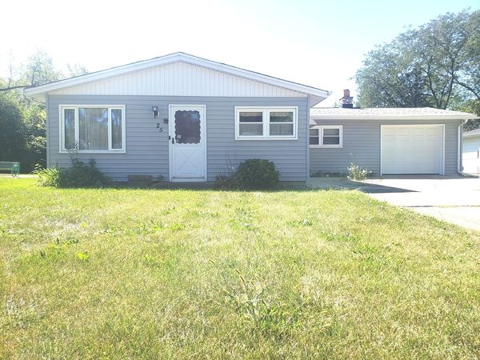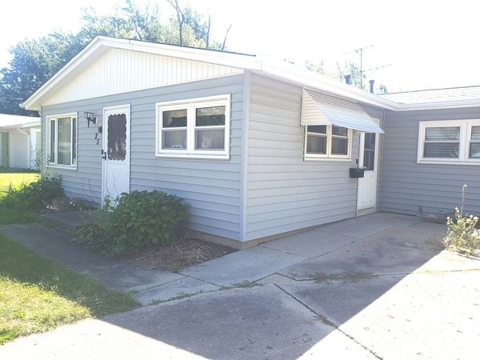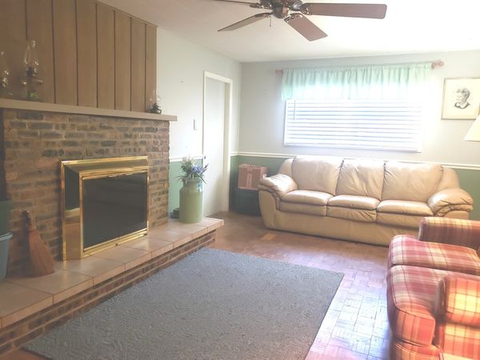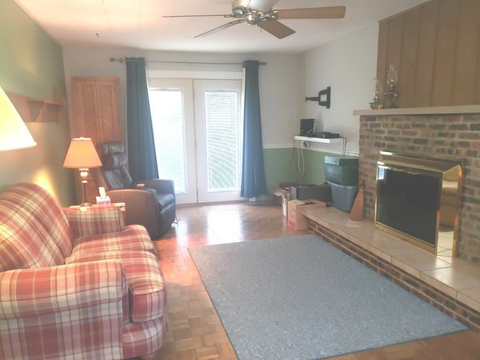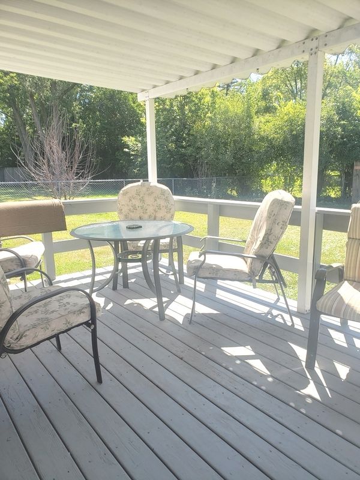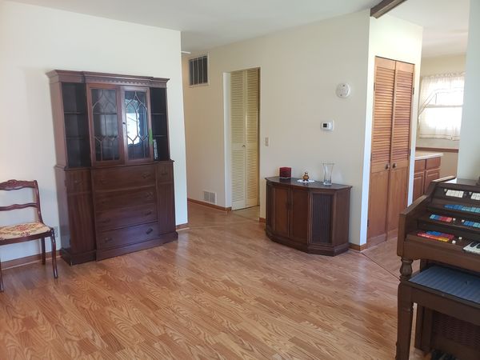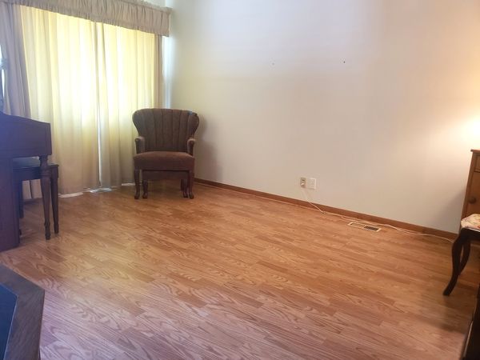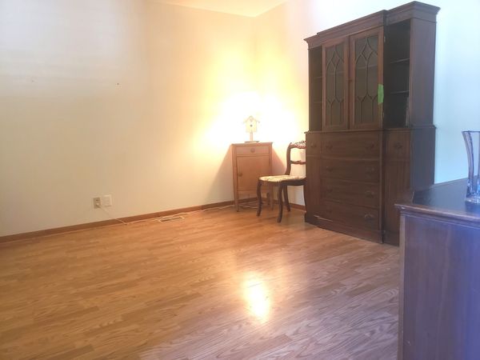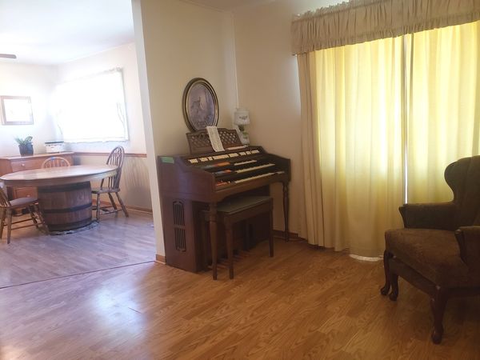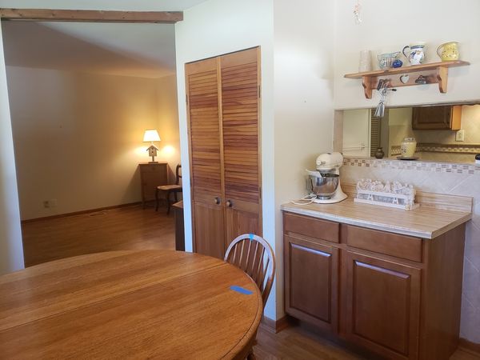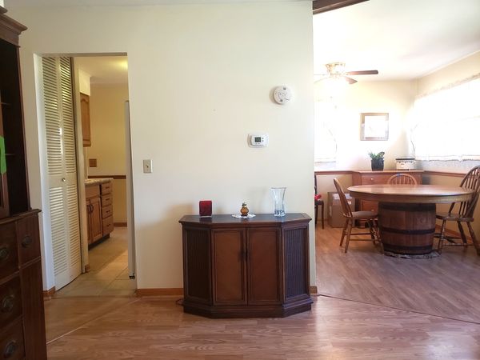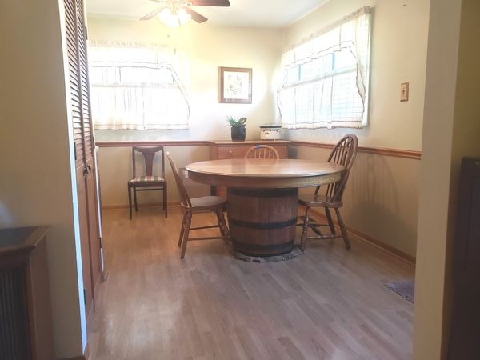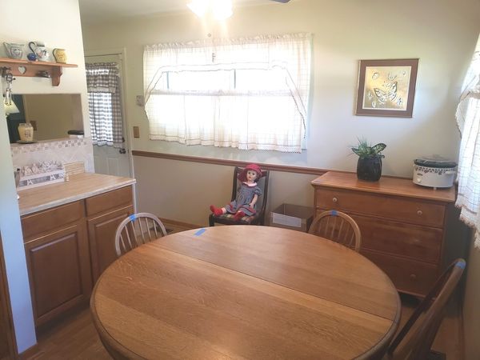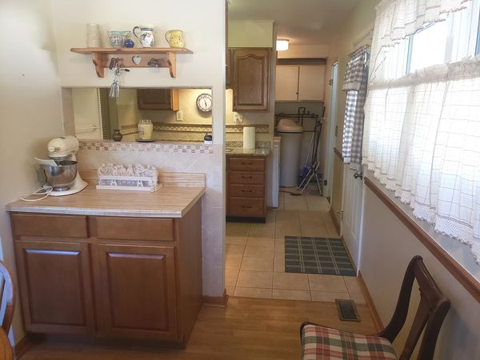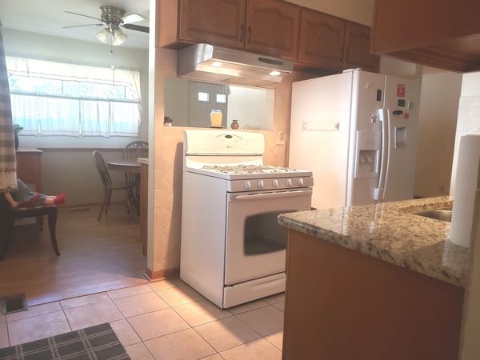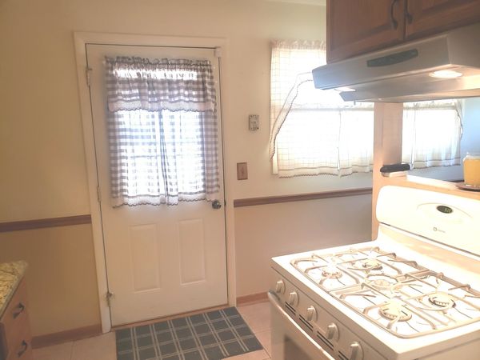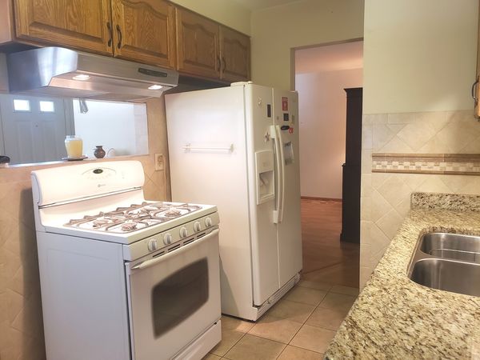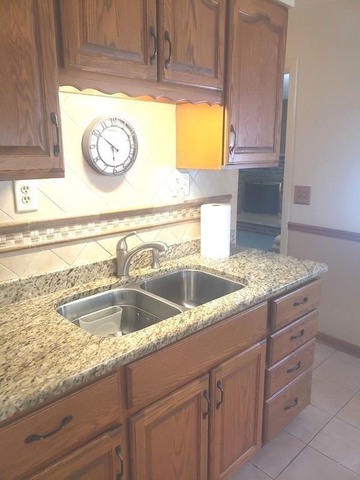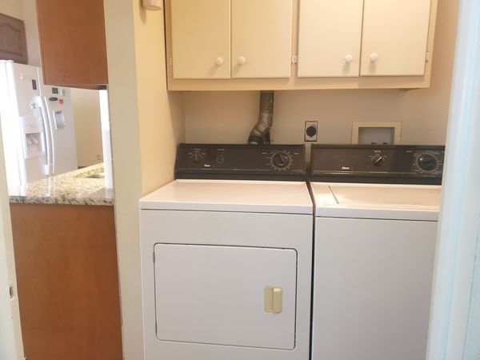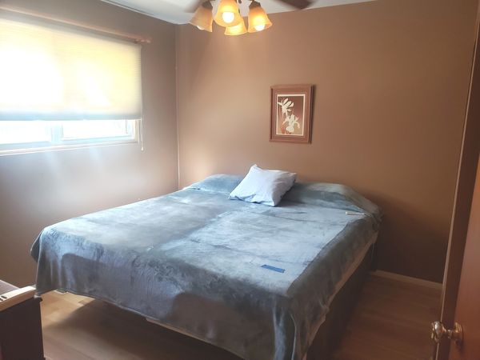25 Spring Garden Drive
Montgomery, IL
60538
About this home
Original Owner Boulder Hill 3 BR Gentry Model designed/built 1959 by Don L Dise, Inc. Roof & siding in 2023. Renovations in 2015: Kitchen, Bath, Windows, Water heater, Furnace. Newer Garage Door and Front Storm Door. Enjoy the spacious 21 x 12 Family rm addition (1967) w/cozy brick Gas Fireplace, or step out thru your sliding door to enjoy your covered deck w/room for friends overlooking the Lg fenced yd & corner garden ready for your home grown veggies. Great work triangle to prepare festive meals in the Ceramic Tile Kitchen w/Granite counters. All appl stay. Pass-thru to eating area. Lg LR. Full Bath has ceramic shower, flrs, walls, bench seat, pedestal sink, medicine cabinet & linen closet. Family of eight enjoyed this home for many years. Half mile to Longbeach Elementary School/playground. Walk (0.9mi) to Cafe/Grill, Dollar Store, Barber Shop, Dentist, Oswegoland Park District, Fox River. Unincorporated Montgomery, Kendall County Prpty tax 2023 @ $2183 incl Homeowners exemption, Sr exemption, Sr Freeze. Attch'd 1 car Gar. Widened Concrete drive for more parking. Shed & TV bracket stays. Well loved home. Good condition. Sold AS-IS.
