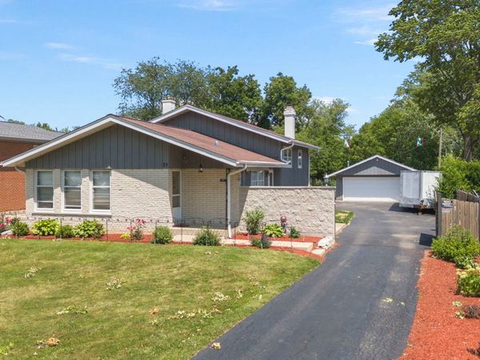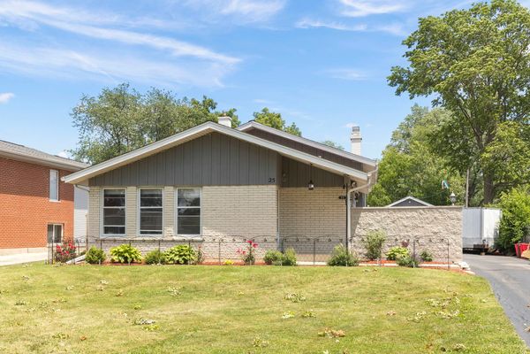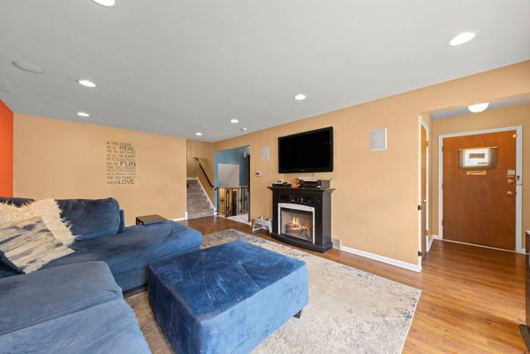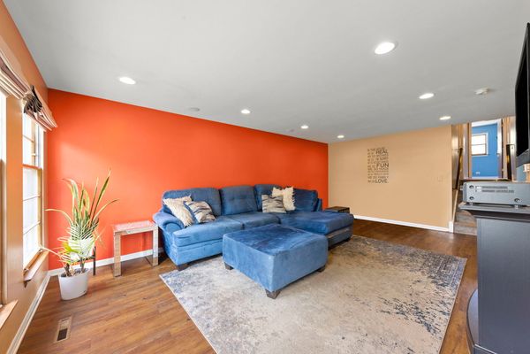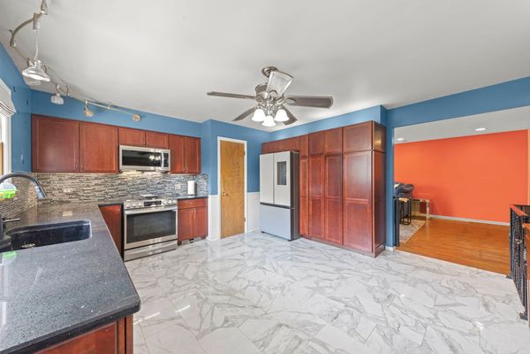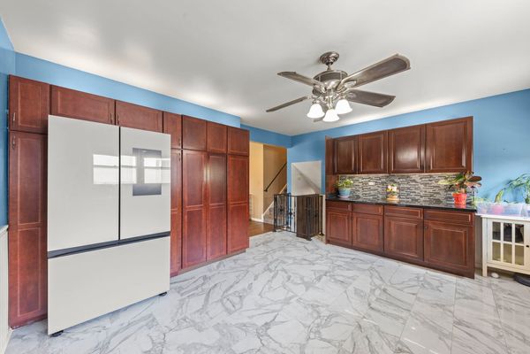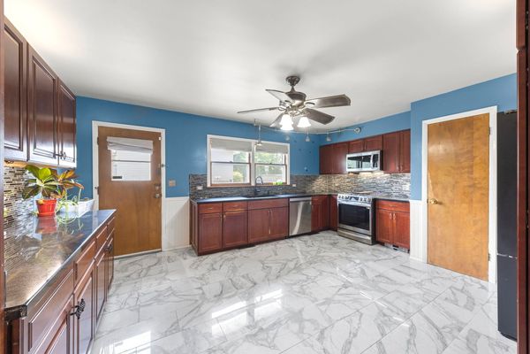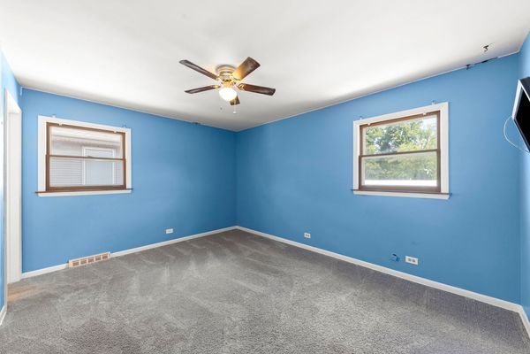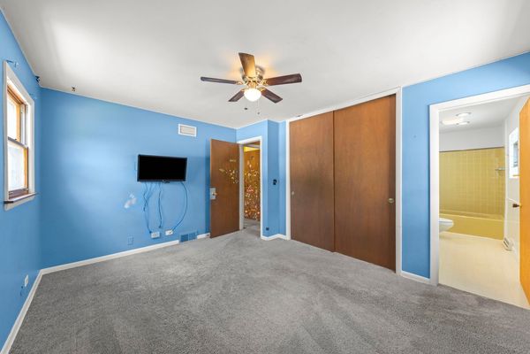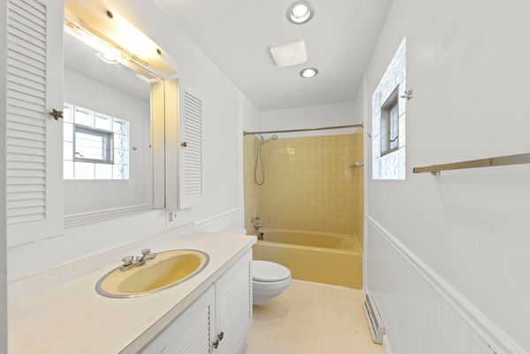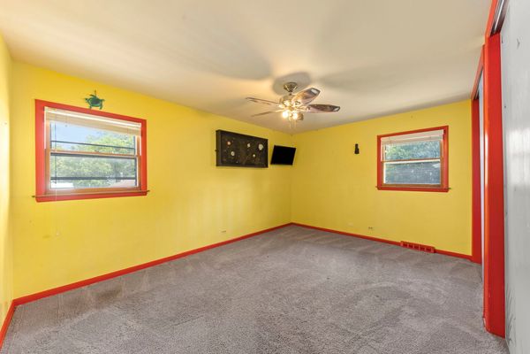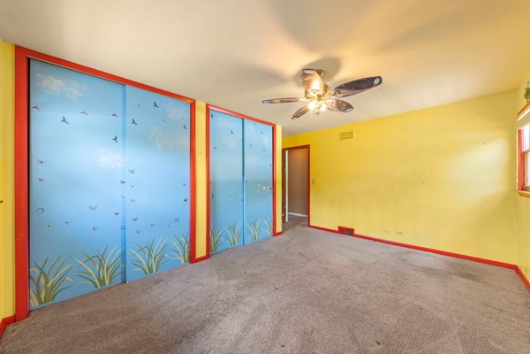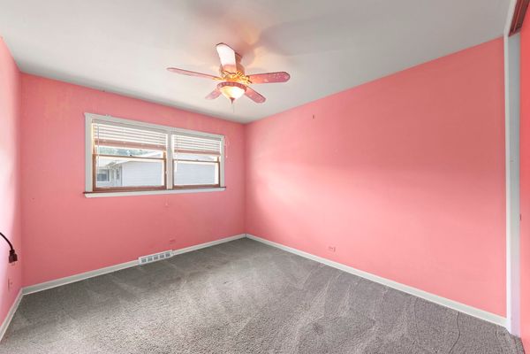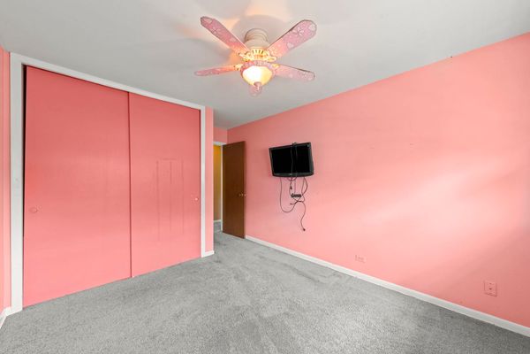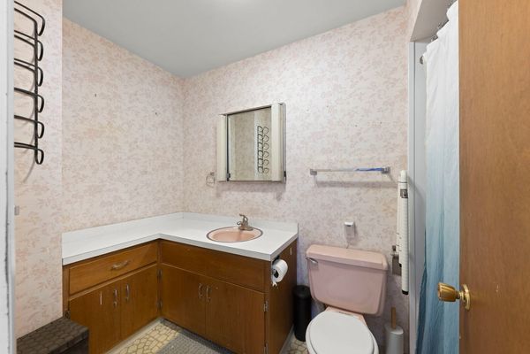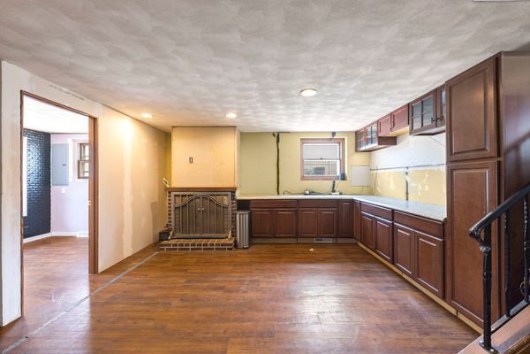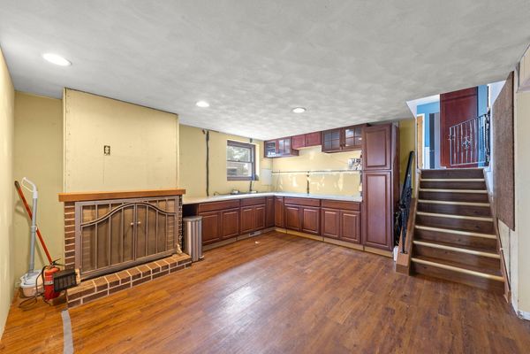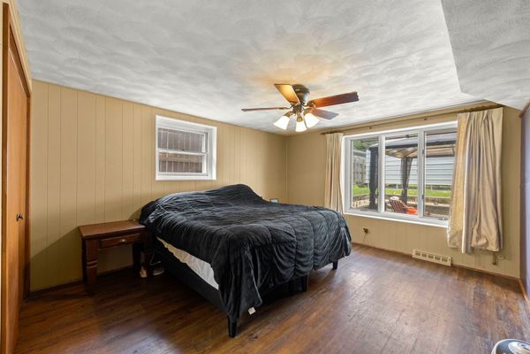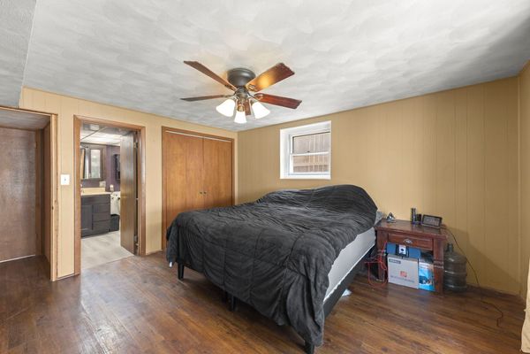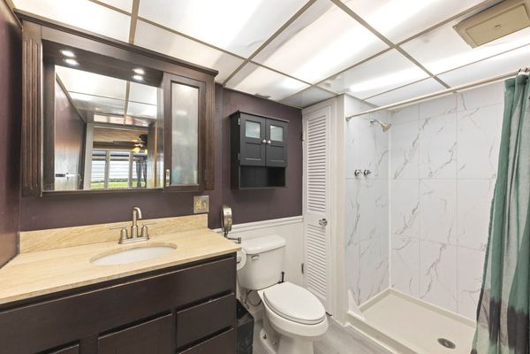25 S Lodge Lane
Lombard, IL
60148
About this home
***Multiple Offers received. Highest & Best due Sunday 6/30 @ noon. Offers will be reviewed after and a decision will be made that evening****Are you looking for a lot of space, a massive, fully fenced backyard, and an in-law/teen arrangement? Then welcome to 25 South Lodge Lane, a truly one-of-a-kind home located in the heart of Lombard! As you enter, you'll love the natural light streaming through the large windows, hardwood flooring, and can lighting in the Living Room! The huge Kitchen is a Chef's dream featuring newer SS appliances including a high-end refrigerator, ample cabinets with pull-out shelves, a pantry, beautiful glass backsplash, silestone counters, and gleaming marble flooring and Sweep-O-Vac. Head upstairs where you'll find the primary bedroom w/en suite bath, another full bathroom, and 2 more spacious bedrooms with ceiling fans and large closets all with built-in organizers! There is Hardwood flooring under carpeting. Downstairs you'll find another large bedroom featuring HW flooring and en suite bath, a 5th bedroom and Family Room with WB and Gas Fireplace, and plenty of cabinets. The basement has massive storage space and features another huge bonus room you can use as a Den, Office, Work Out Room- the choice is yours. If you're looking for storage, you can access the attic w/pull down stairs. There is also a large crawlspace easily accessible from the bedroom closet. Enjoy entertaining this summer in the pergola and grilling on your concrete patio. This amazing house sits on an almost 1/2 acre lot! The fully fenced backyard is perfect for outdoor activities, gardening, or simply relaxing in your private oasis. Additional features include a detached heated garage with a Smart Opener. For privacy and convenience, there is an automated, remote-controlled driveway gate. Newer Roof and HWH. 200 Amp Electrical Panel. The location is unbeatable. Walk to Paradise Bay Water Park and Helen Plum Library. The Prairie Path, ideal for walking, jogging, or biking, is also nearby. Commuters will appreciate the convenience of walking or biking to the Metra Station. Enjoy all the great restaurants, shops, and Cruise Nights this summer in Downtown Lombard. Spend your summer here at 25 S. Lodge.
