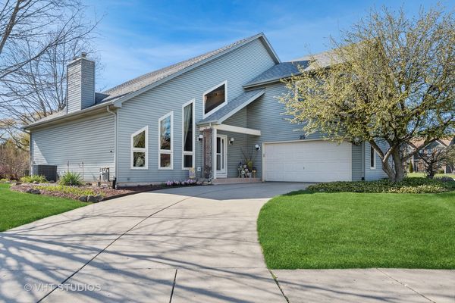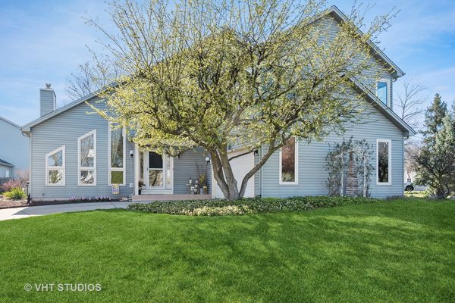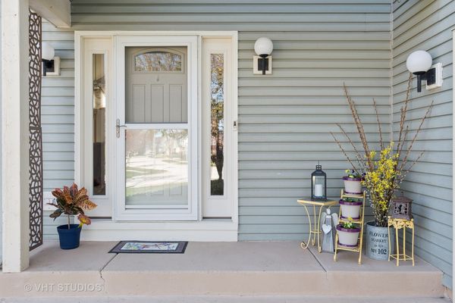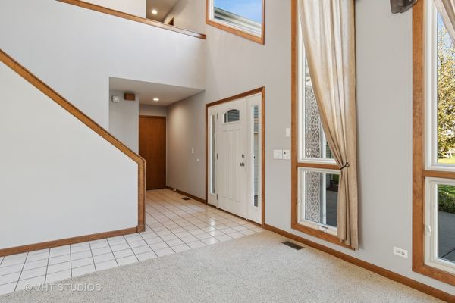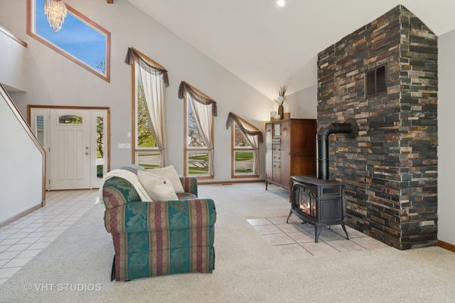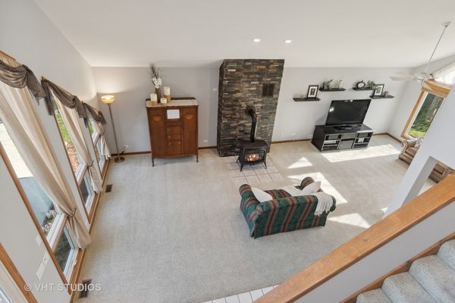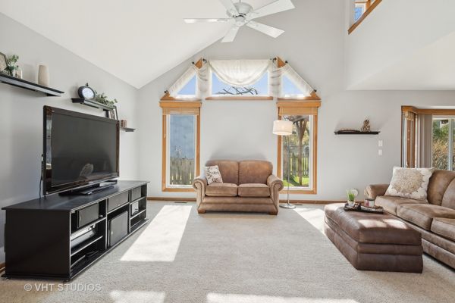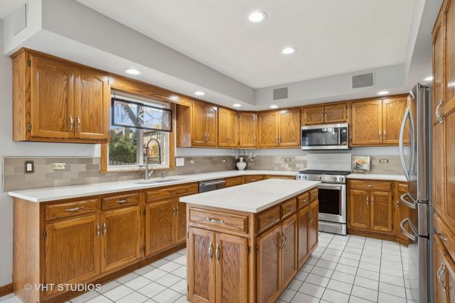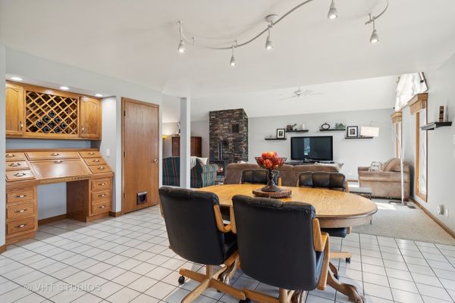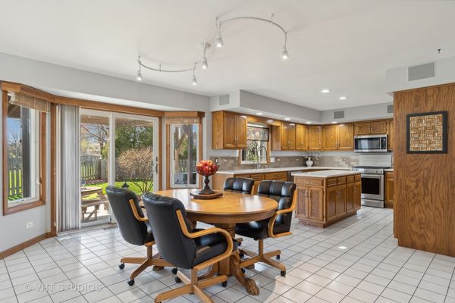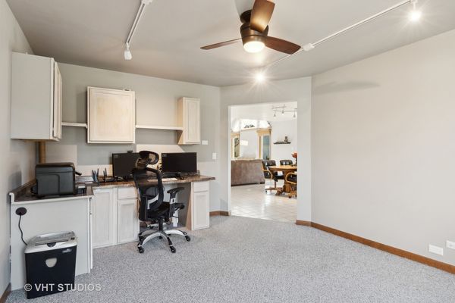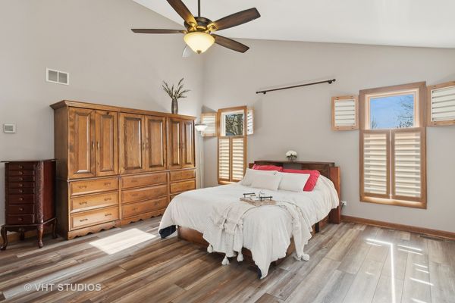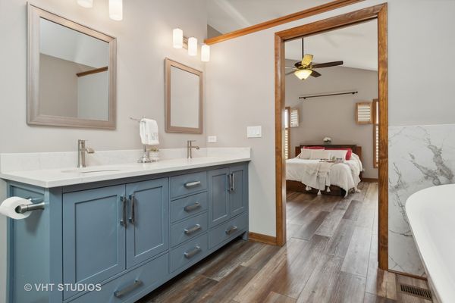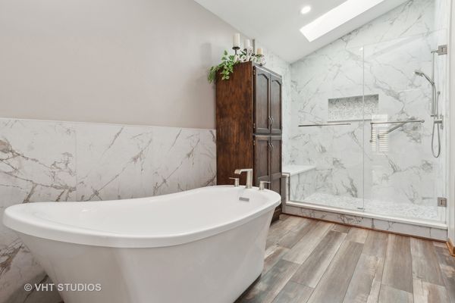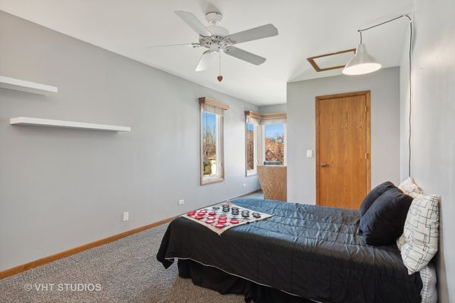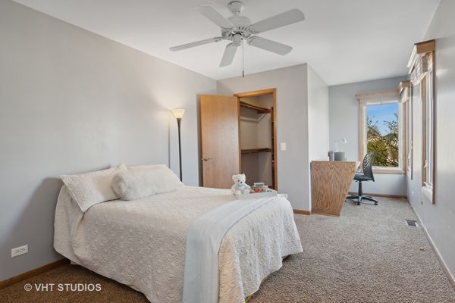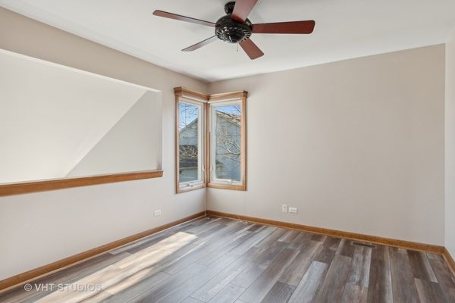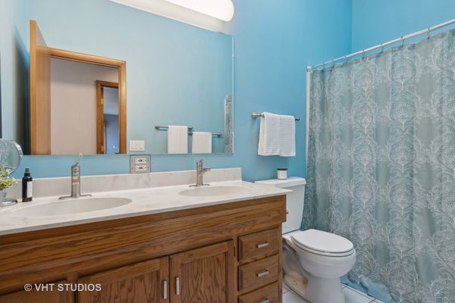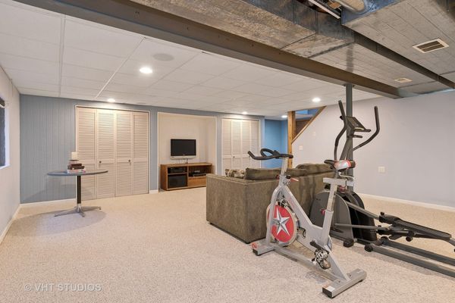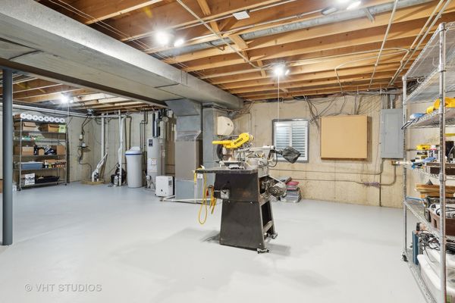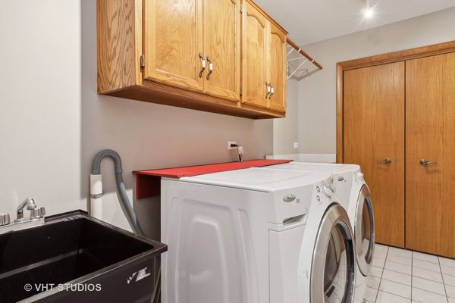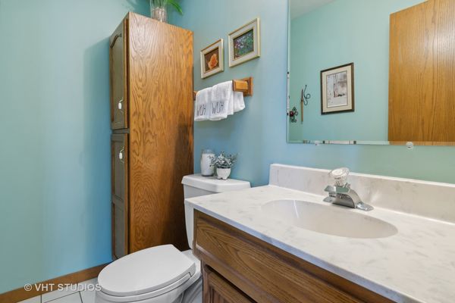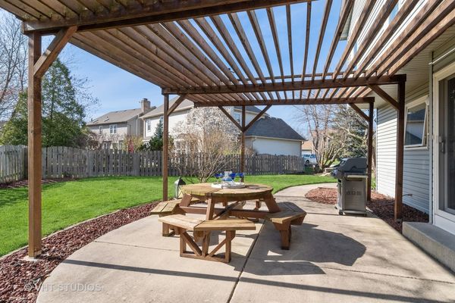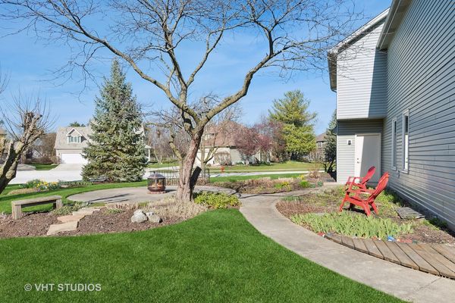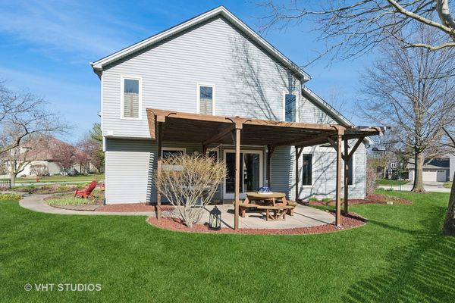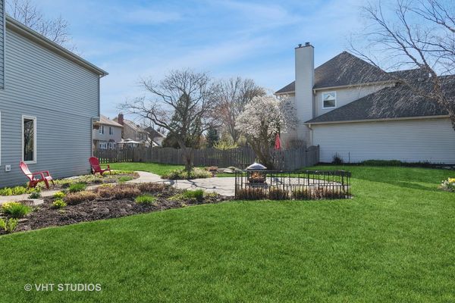25 Richmond Lane
Aurora, IL
60504
About this home
This meticulously maintained home is perfectly positioned on a corner lot in the highly sought after Oakhurst neighborhood. This home was custom built and occupied by the original owners. The inviting front porch adds charm to the curb appeal of this home. Step inside and you will be wowed by the open floor plan, vaulted ceilings, skylights, and dramatic natural light throughout. The oversized living room and family room is perfect for family fun and entertainment. The sizable kitchen has real wood cabinets, quartz countertop, stainless steel sink and appliances, bay window that adds ample space for family dining, beautiful roll top desk, built-in wine rack and flows into the dining room which currently is being used as a home office. Upstairs leads you to a luxury master bedroom with a high ceiling and a remodeled spa-like master bath with a beautiful walk-in tiled shower, inviting soak tub, and dual sink vanity. The great catwalk leads you to the remaining bedrooms and additional full bath with dual sink and tub/shower area. The basement is set up for family entertainment, a workshop, and ample storage. The outside area of this home is spectacular with a concrete patio covered by a pergola, gas hook up for the (included) gas grill, beautiful landscaping in the back, and both sides and front yards. THIS HOME IS TRULY MOVE IN READY! Oakhurst amenities: volleyball, tennis, pickleball courts, playground, baseball & soccer field, walking paths, pool/clubhouse (optional). Walking distance to Steck Elementary School, Oakhurst Forest preserve. Waubonsie Lake, Fox Valley Park District, & library. Close to Fox Valley Mall, Outlet Mall, Rt 88, Metra, & pace. AWARD WINNING DISTRICT 204 SCHOOLS! WELCOME TO YOUR NEW HOME!
