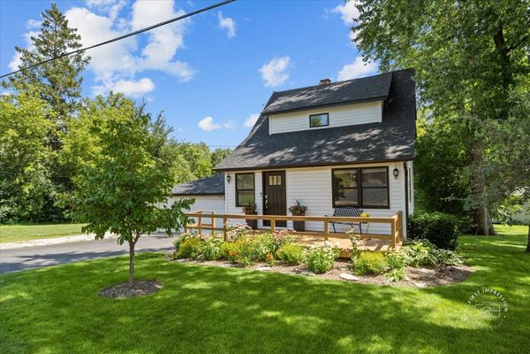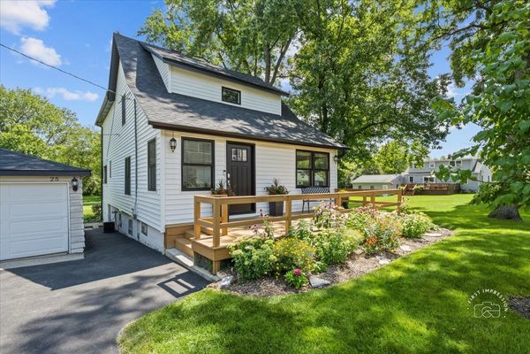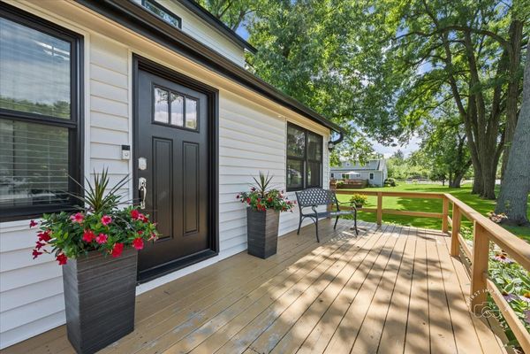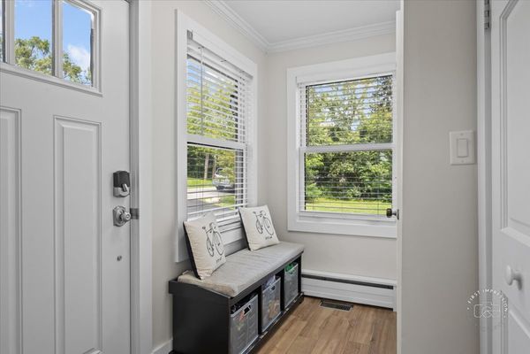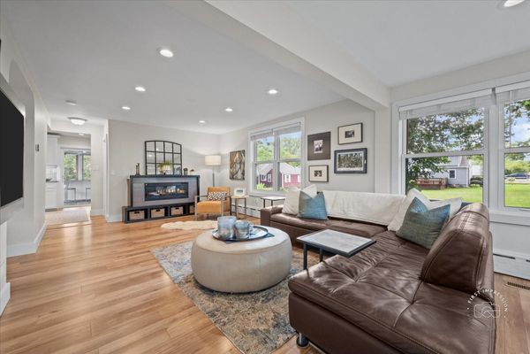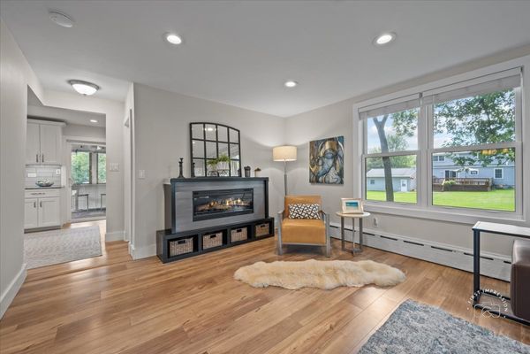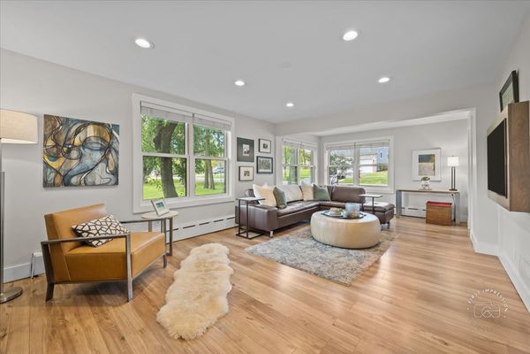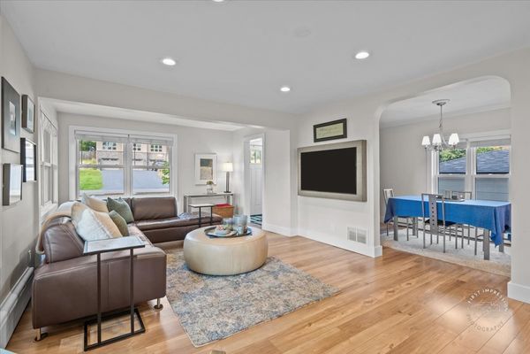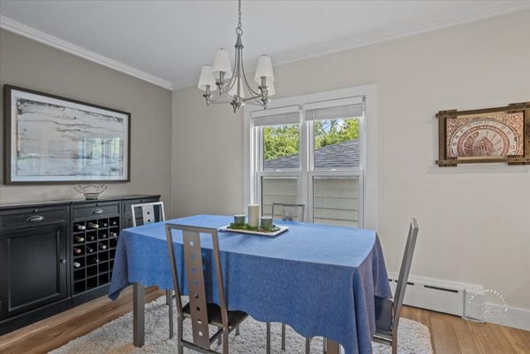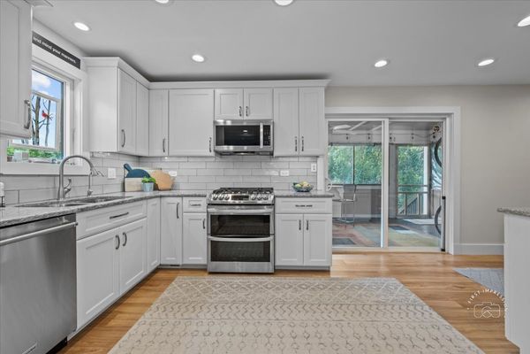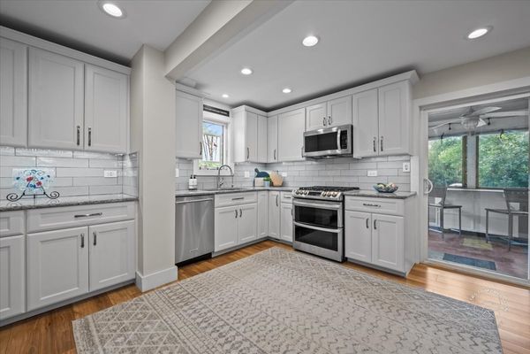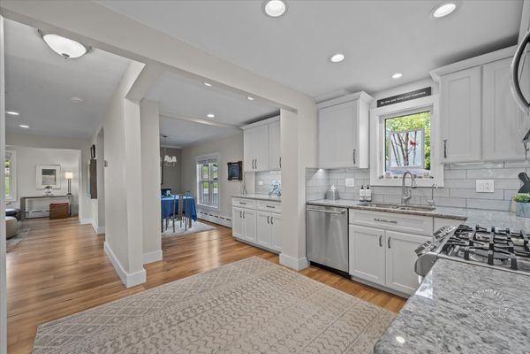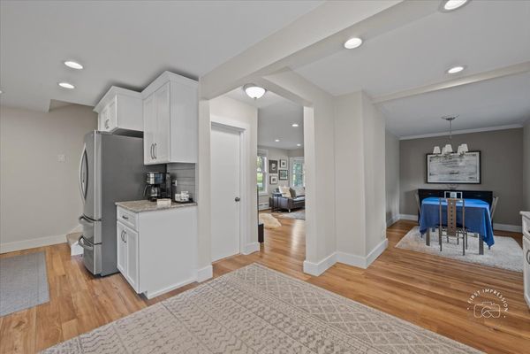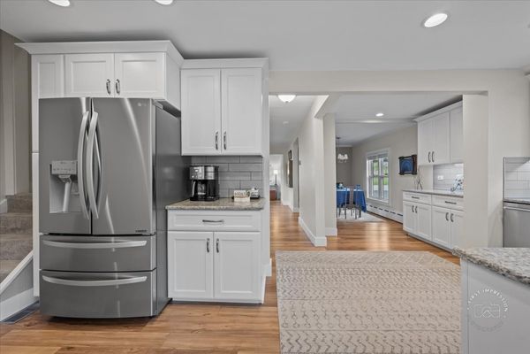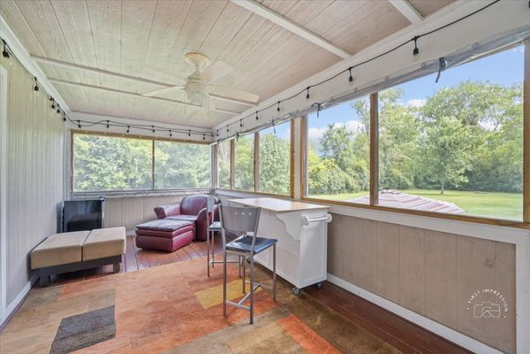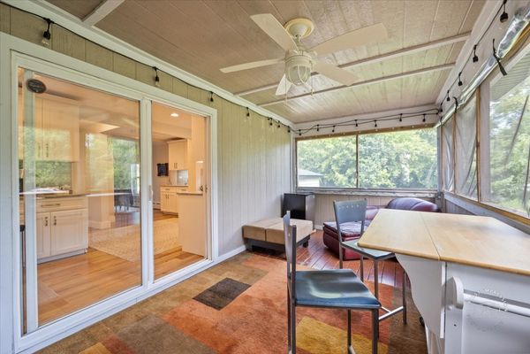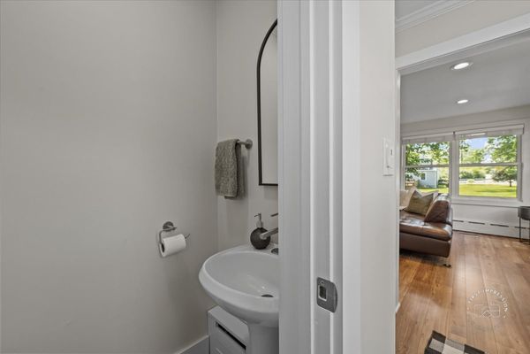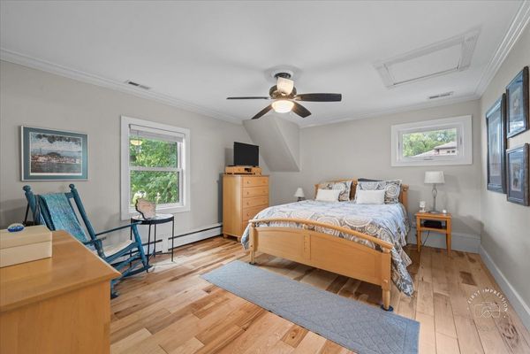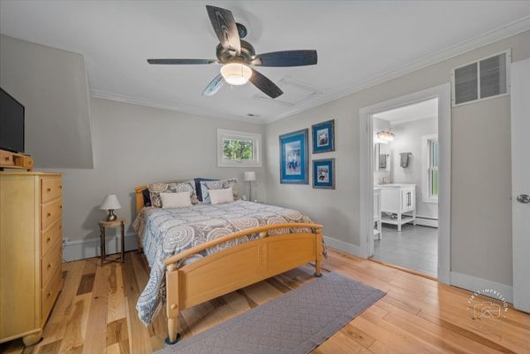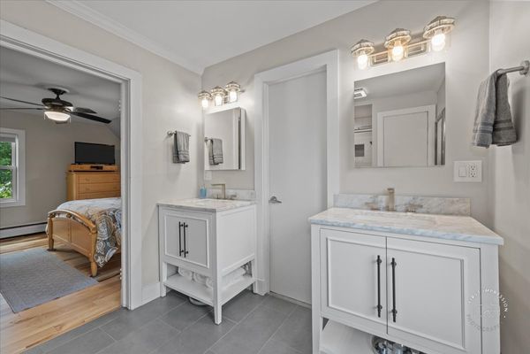25 N Clyde Avenue
Palatine, IL
60067
About this home
Fully updated 3-bedroom, 2.1-bathroom Palatine gem! The perfect blend of modern comfort and classic charm. Spacious living areas highlighted by gleaming hardwood floors, offer a warm and inviting atmosphere. The kitchen is a chef's delight with sleek white Amish construction cabinetry, stainless steel appliances, and a modern layout - perfect for both cooking and entertaining. Upstairs, the primary bedroom provides a tranquil retreat which is complete with a beautifully updated en-suite bathroom. The additional bedrooms are generously sized and bathed in natural light. Enjoy the tranquil view of the beautiful yard surrounded by mature trees from the large screened porch - a perfect spot for morning coffee or evening relaxation. The 2-car detached garage provides ample storage and parking space. With an unfinished basement, there's plenty of potential to add your personal touch and expand your living space. Plus whole-house water filtration system including water softener, iron filter, reverse osmosis system. This home is truly move-in ready and waiting for you to start making memories!
