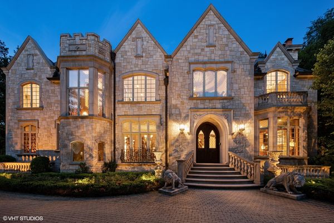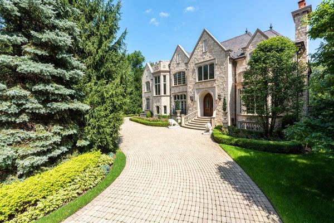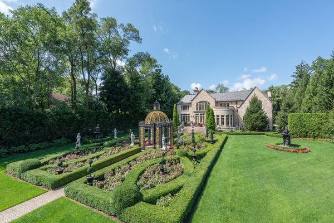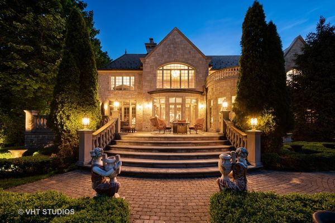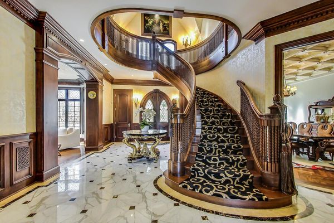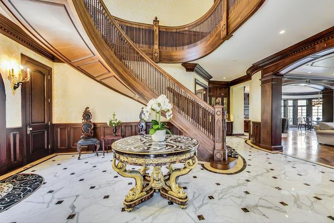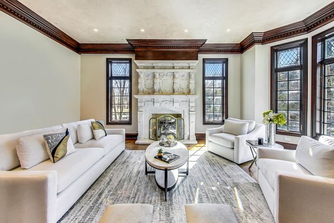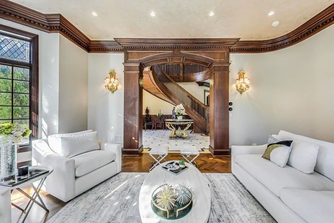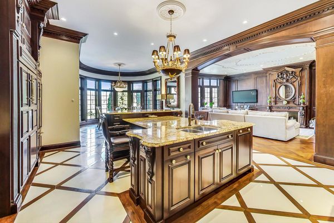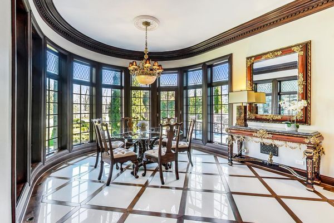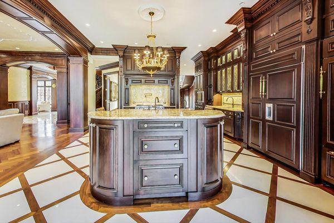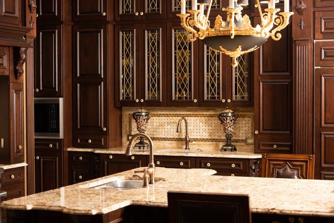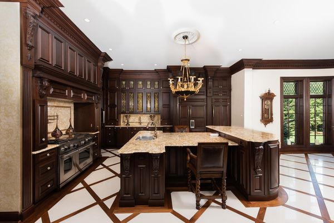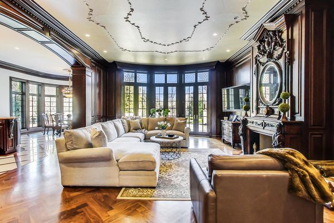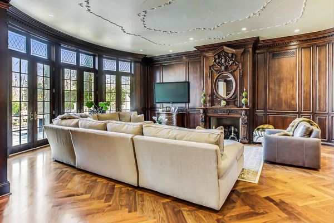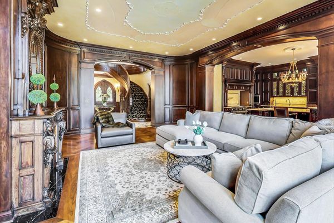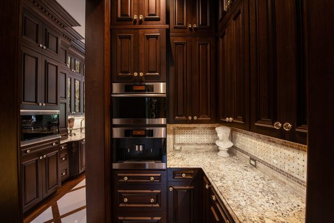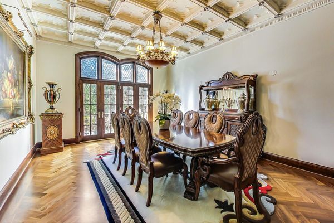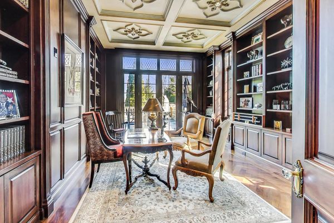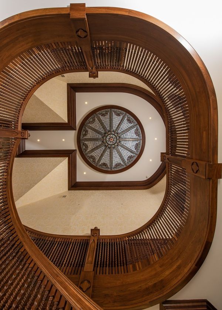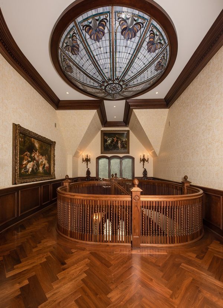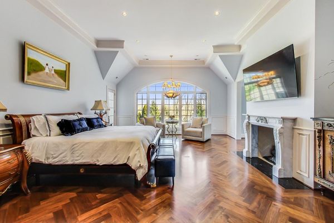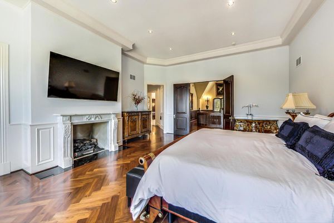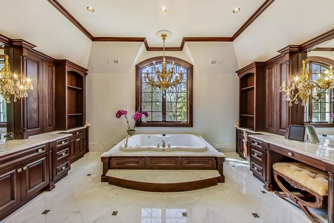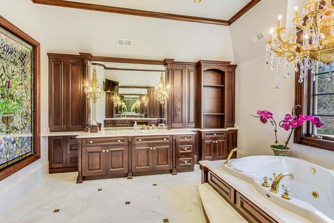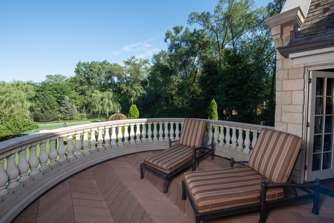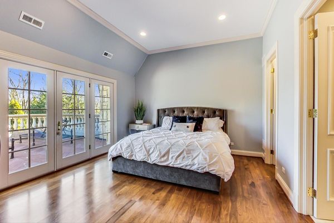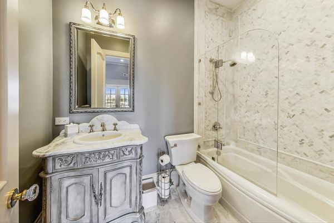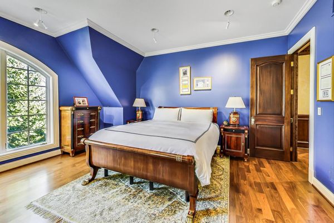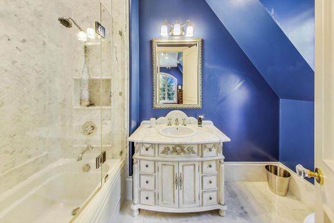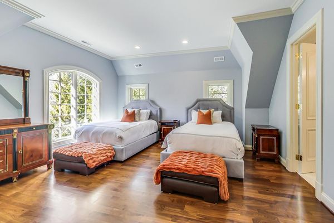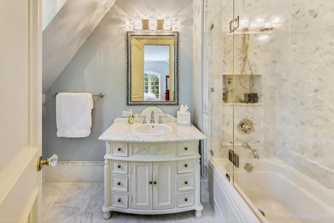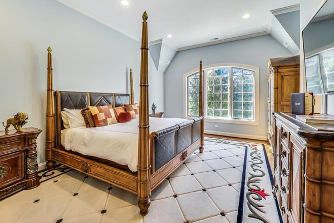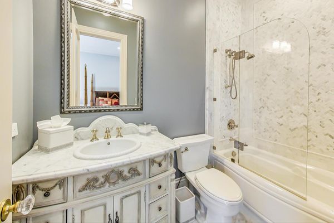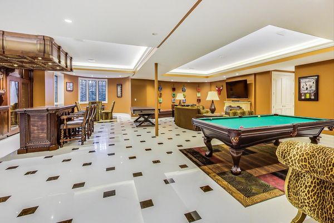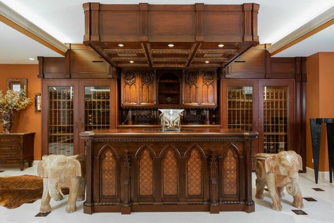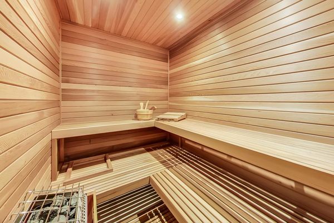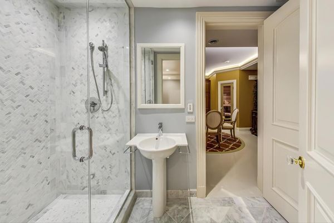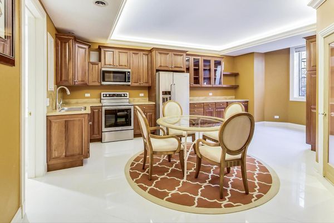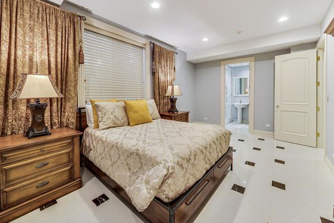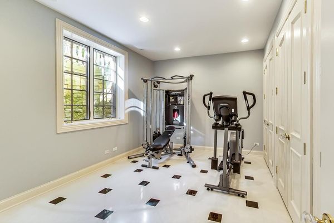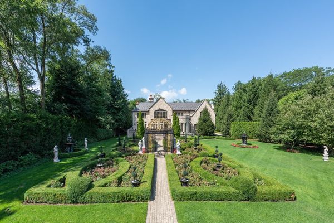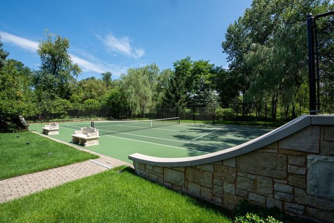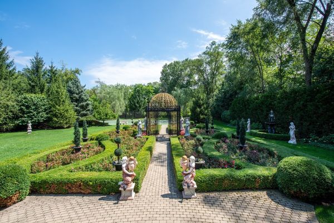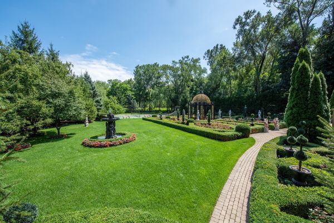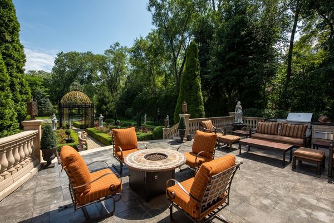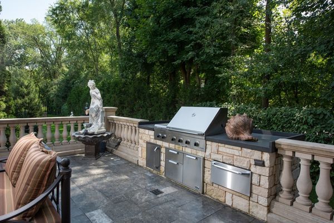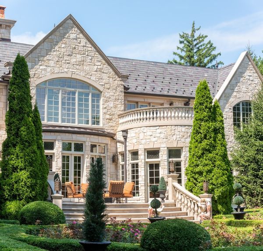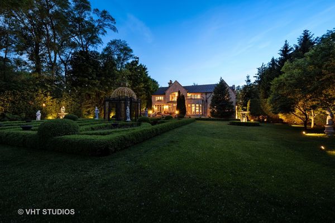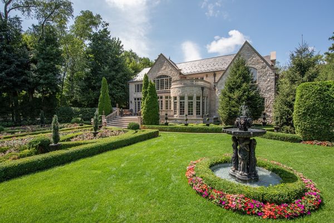25 Meadowood Lane
Northfield, IL
60093
About this home
LOCATION, LOCATION, LOCATION! Move in immediately to this FULLY FURNISHED, superbly maintained and fully updated luxury retreat on the North Shore located just 25 minutes from downtown and O'hare International Airport and less than 10 minutes to the North Shore's finest schools and lakefront. No detail has been overlooked in this 6-bedroom estate with over 10, 000 sqft on over 1 acre of land adjacent to a forest preserve. An outdoor paradise awaits you with a large terrace including an outdoor kitchen for entertaining, a stunning rose garden designed by Chalet, fountains and a USTA regulation sized tennis court. The interior features an array of designer finishes including heated marble and wood flooring, hand painted walls and ceiling reliefs, imported fireplaces from France and England, emblems gifted from the Versace mansion and an oversized stained-glass dome in the expansive foyer. European elegance is combined with modern features everywhere in this home. The magnificent open eat-in kitchen & family room is the heart of the home and has a wall of windows overlooking the stunning grounds. The kitchen, butler pantry and bar areas are equipped with a multitude of top appliances including Wolf double oven and range, 2 Sub Zero refrigerators, 2 beverage drawers, a specialty Miele steam oven and Coffee station, clear ice maker and wine cooler. Retreat upstairs to a luxurious primary suite with oversized spa bath, 2 walk in closets, sitting room & private terrace. Four additional ensuite bedrooms provide space for everyone in the family. The lower level offers an incredible recreational area and amenities such as a fitness room, media room, bar with 500+ bottle wine storage, second full kitchen, dry sauna, wet sauna and 6th bedroom. Three car attached heated garage. This home has had many significant recent updates including all new Control 4 smart home technology to control zoned HVAC, Whole house Sonos Sound System and top of the line security cameras. Floor plan and full improvement list is available. Why settle for ordinary when you can be inspired daily and call this masterpiece home? Plenty of room for an outdoor pool per Village of Northfield.
