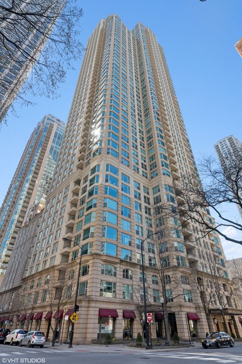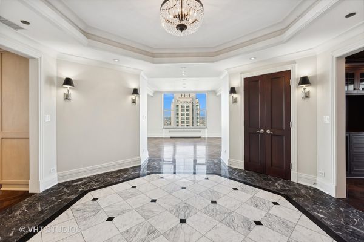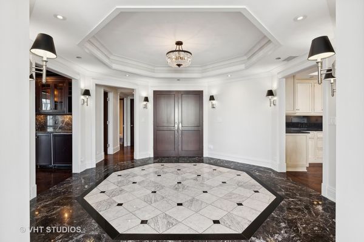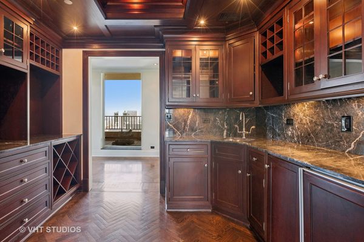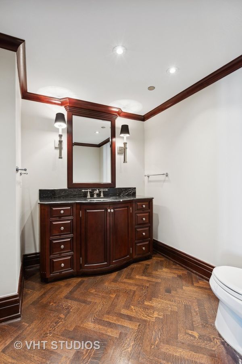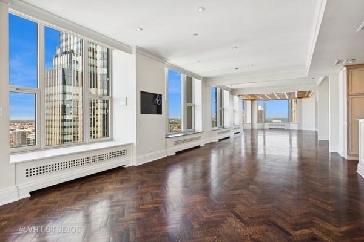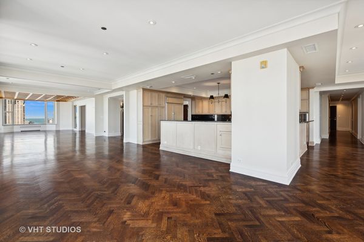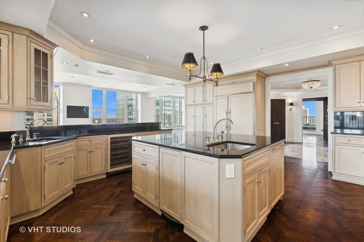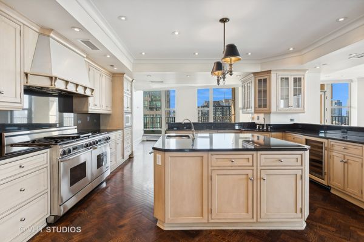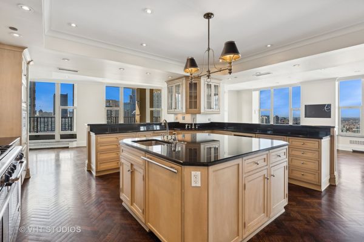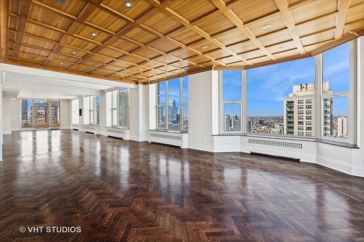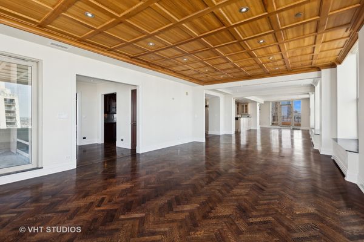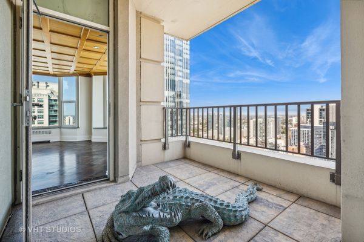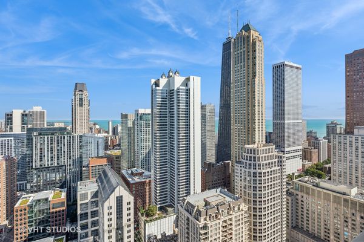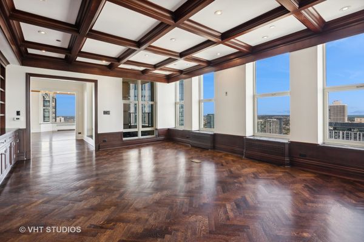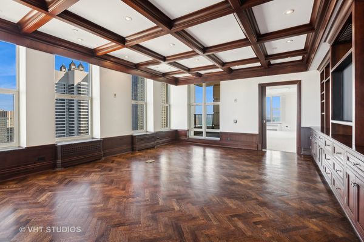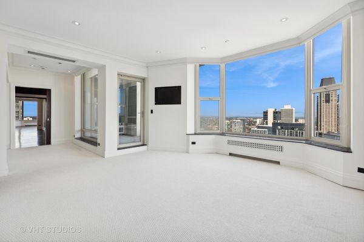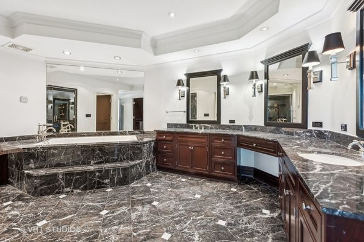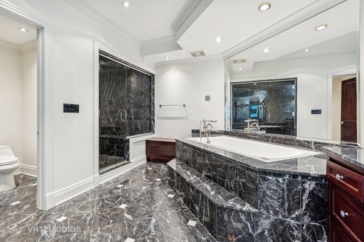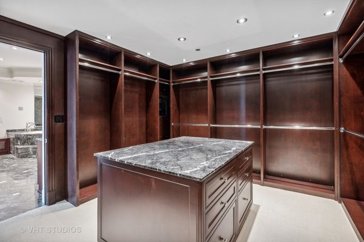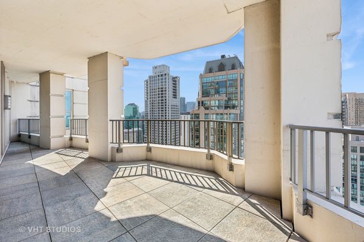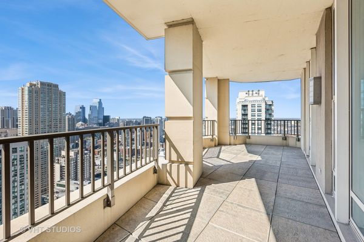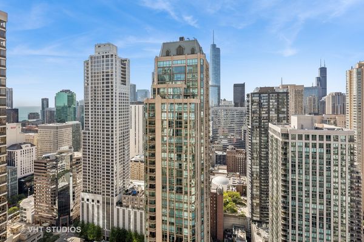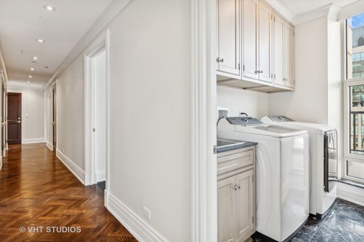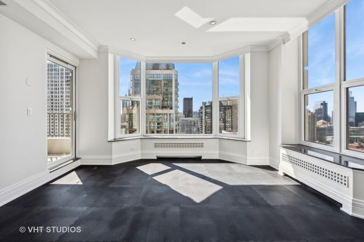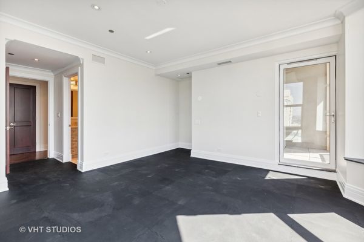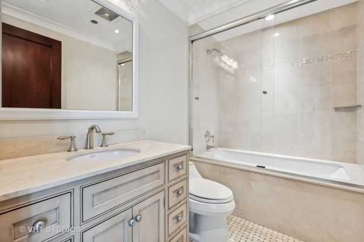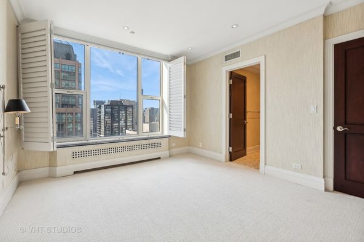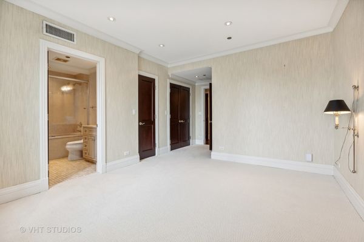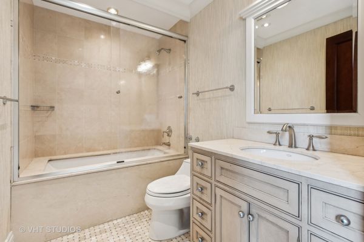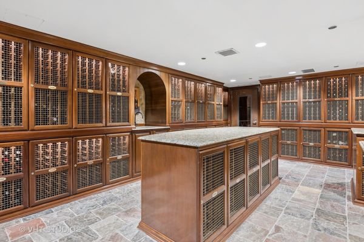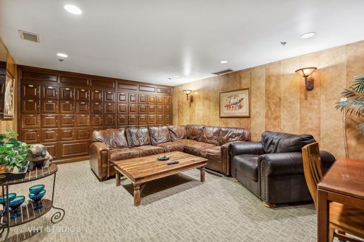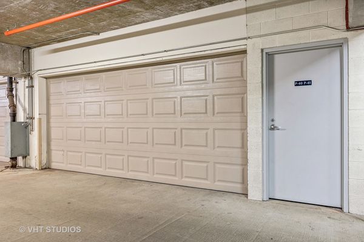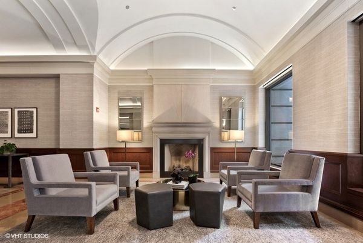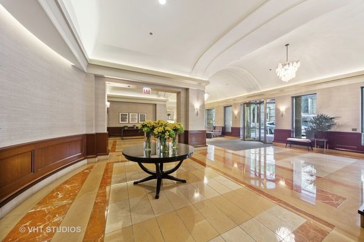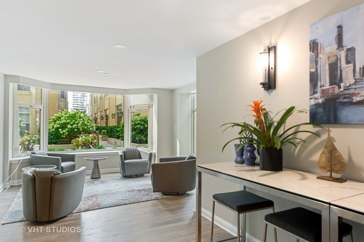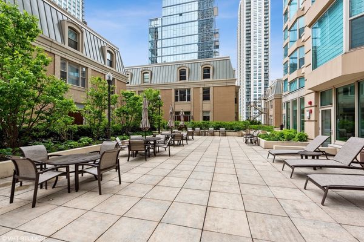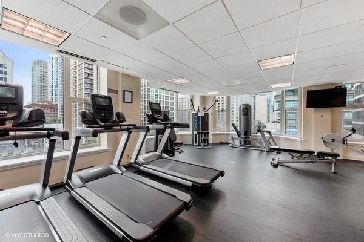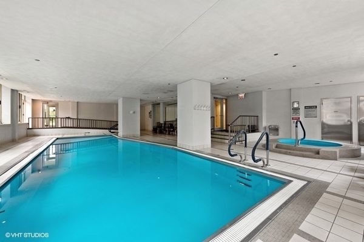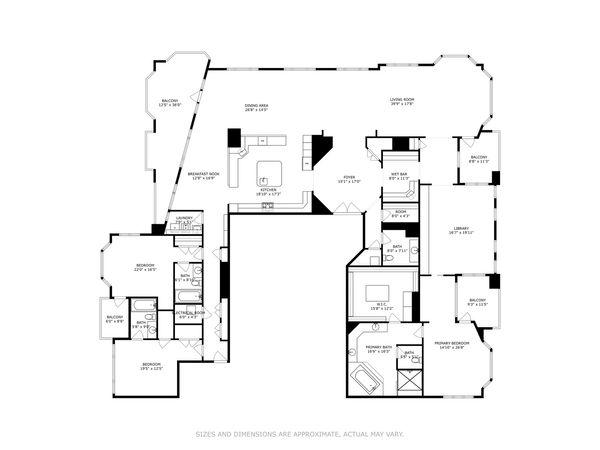25 E Superior Street Unit 4401
Chicago, IL
60611
About this home
Experience luxury living in this sunny penthouse perched on the 44th floor of The Fordham, where oversized windows and four private balconies provide panoramic views of the city and lake. Spanning over 4, 800 square feet, this half-floor residence is bathed in natural light and showcases breathtaking views, ideal for enjoying both sunrise and sunset. Upon entering the foyer, you'll find a grand living room with stunning cityscape views framed by ample windows. Adjacent to the foyer is a wet bar for added convenience. The generous kitchen offers abundant shelving, ample storage, and a large island. Pass through the library, an ideal work-from-home space, to the primary suite, a true retreat with east lake views, north-facing city views, and its own private balcony. This is the only bedroom on this side of the home, offering complete privacy and separation from the other two bedrooms. The large primary bathroom includes a double vanity, private commode, soaking tub, separate shower, and a large walk-in closet that is your own private dressing room. Two additional bedrooms on the south side of the unit are filled with bright natural light, thanks to their southern exposure. Each bedroom features its own en-suite bathroom for maximum privacy and ample closet space. The unit features a laundry room with side-by-side washer and dryer. It also includes a rare private two-car garage, along with a dedicated wine cellar and a humidor. The building's amenities are equally impressive, including a fitness center, pool, sauna, massage room, sundeck, theater, wine cellar, dog run, and more. With unmatched views, natural light, and an incredible layout, this penthouse offers the ultimate in Chicago luxury.
