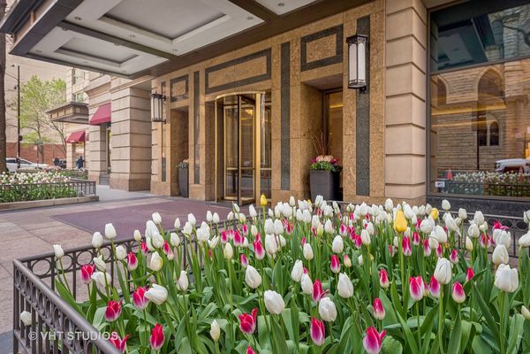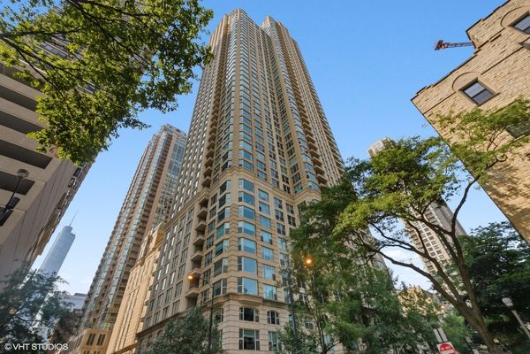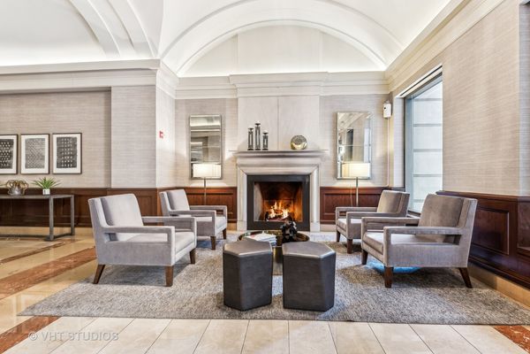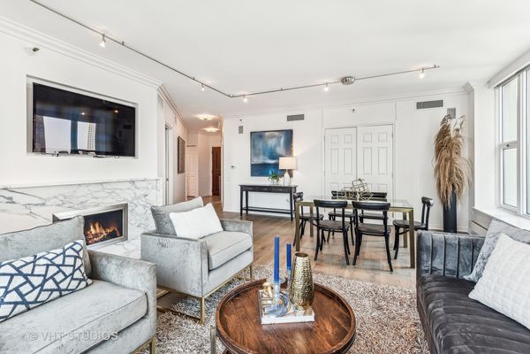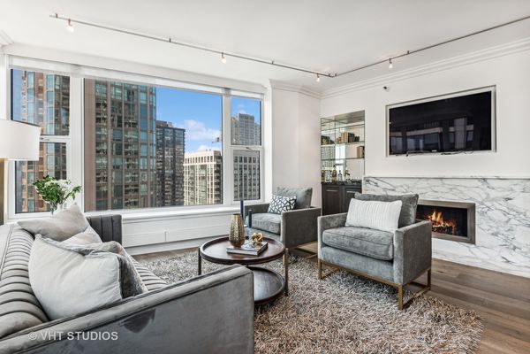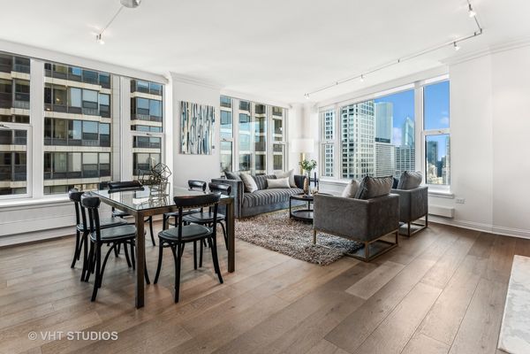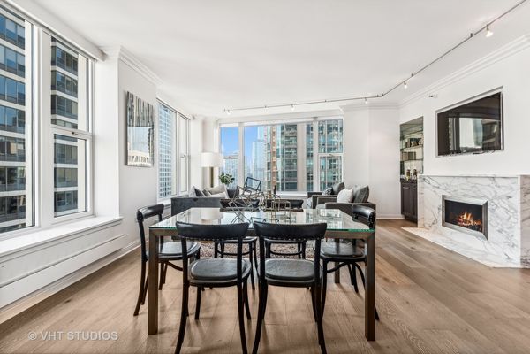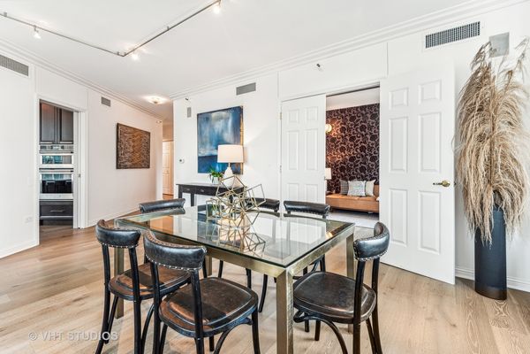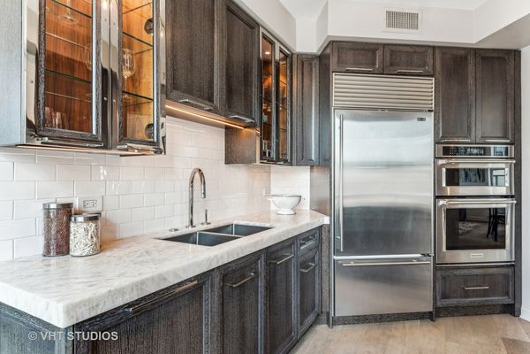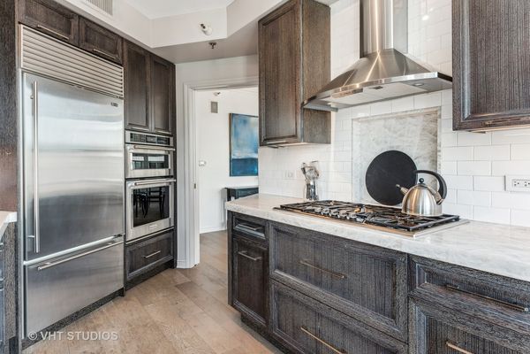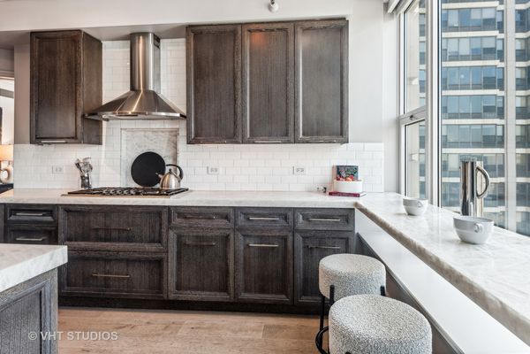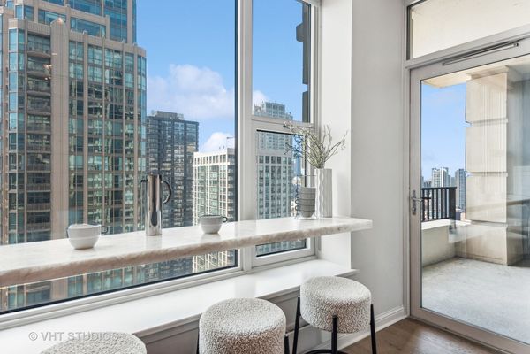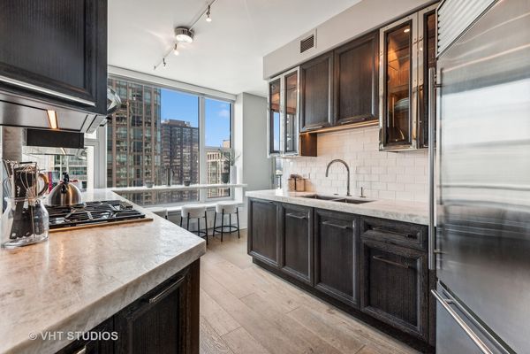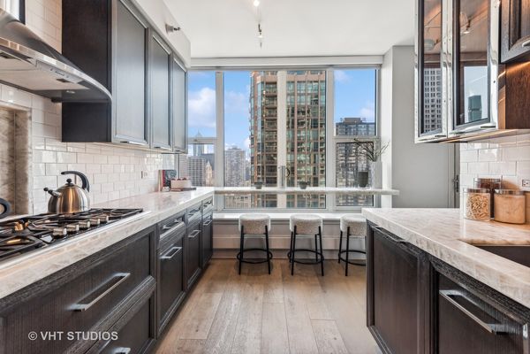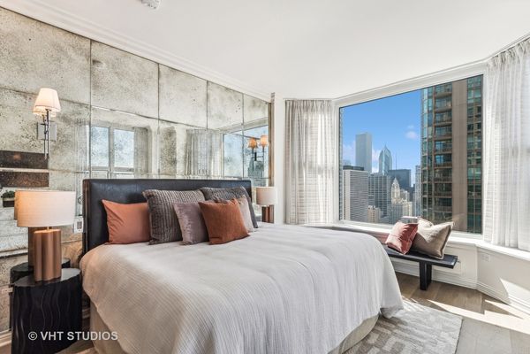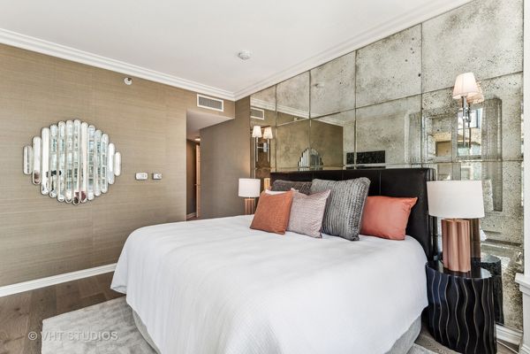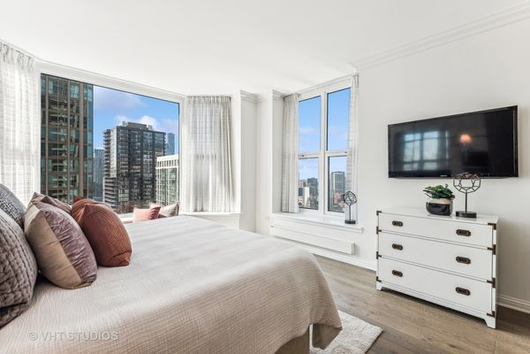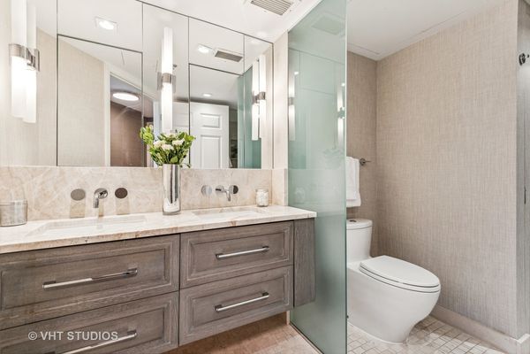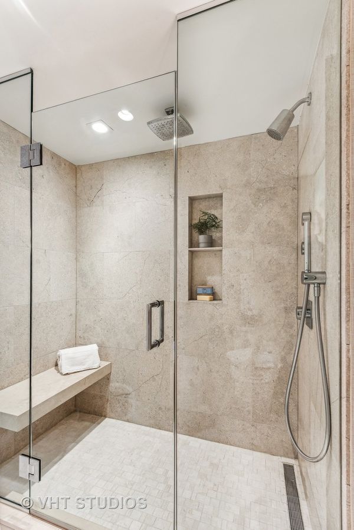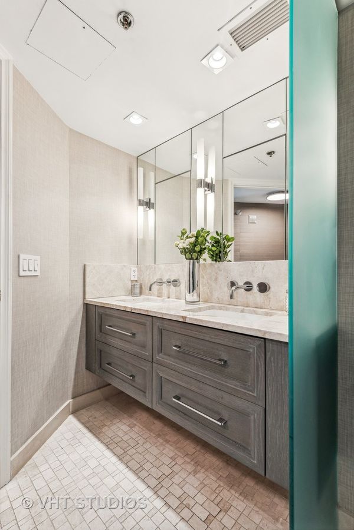25 E Superior Street Unit 3704
Chicago, IL
60611
About this home
Luxurious, renovated 37th floor condo at The Fordham, corner unit with E, S & W exposures in the Cathedral District. This home's renovation was by a notable Chicago interior designer with exquisite details such as Chapman light fixtures & Phillip Jeffries wallcoverings. The gorgeous custom kitchen has leathered Iceberg Quarzite countertops & breakfast bar, cerused Oak cabinets with polished nickel pulls & stainless steel appliances: Thermador 5 burner cook top with exhaust hood, KitchenAid wall mounted double oven/convection microwave, Sub-Zero refrigerator. The primary suite features a renovated spa bath with polished nickel Kallista & Kohler fixtures, double bowl quartz vanity, cerused Oak cabinets, oversized spa shower, linen closet & professionally organized walk in closet. Spacious living room features gas fireplace with custom Calacatta Gold marble surround, built in dry bar. The 3rd bedroom has French doors connecting it to the living room, featuring Phillip Jeffries flocked wallcovering and a renovated en-suite bath to impress your guests. This could also be a dining room or home office. The second bedroom with en-suite full bath completes the condo. In unit laundry closet. Sunny south facing balcony for your seasonal enjoyment. One LCE garage parking spot included. Enjoy refined living at The Fordham, a full amenity condominium building: 24/7 door staff, on site management & maintenance staff; indoor pool, jacuzzi, sauna; renovated exercise room; dog run, sun deck; 2 party rooms; wine cellar & humidor rooms; movie theater; extra large storage; dry cleaner.
