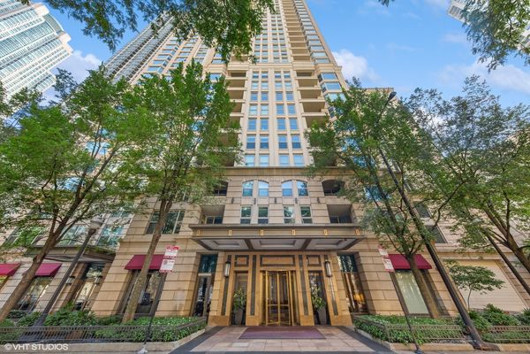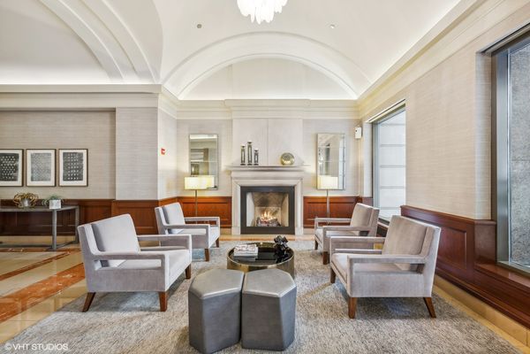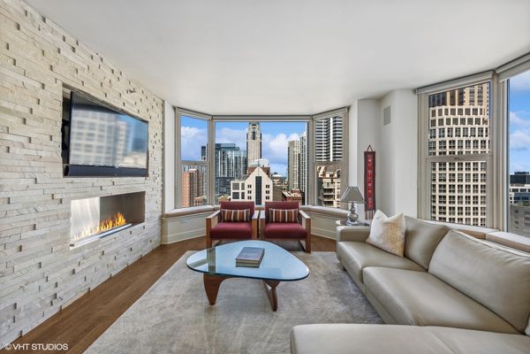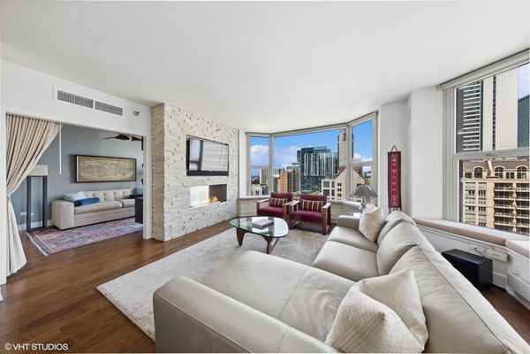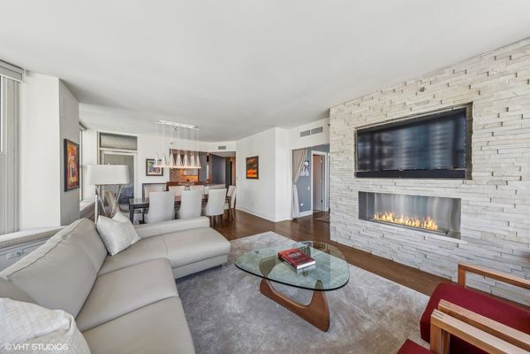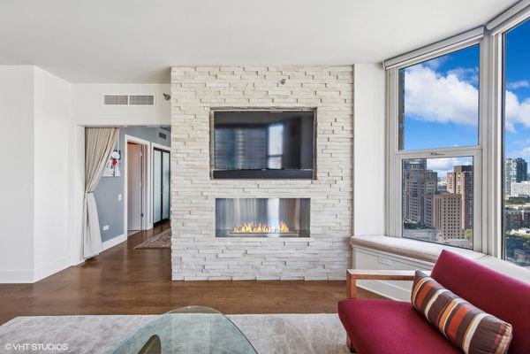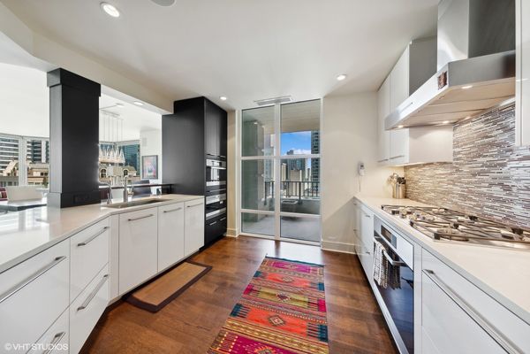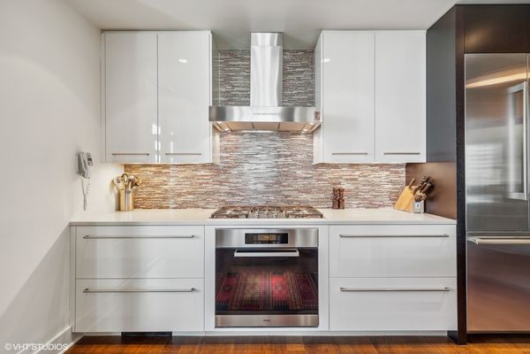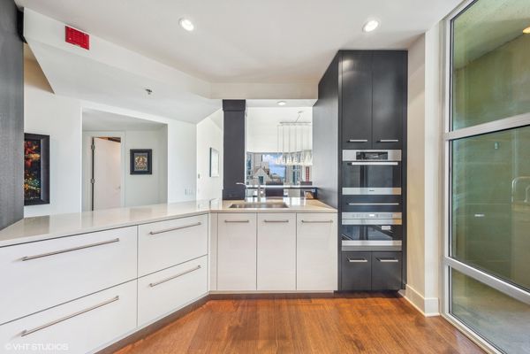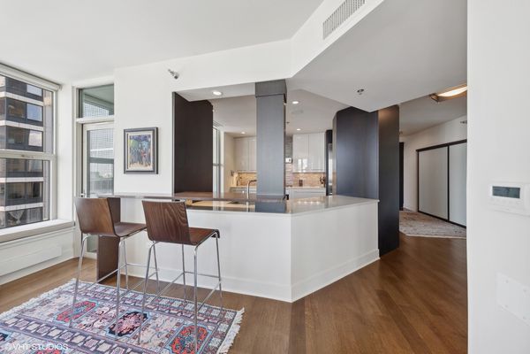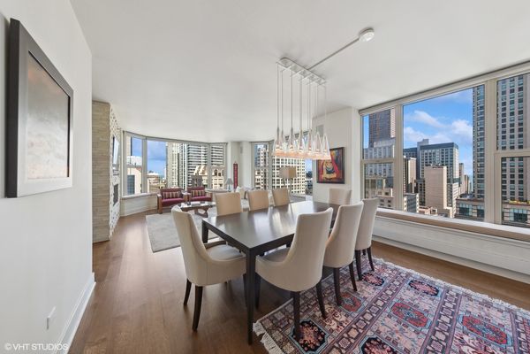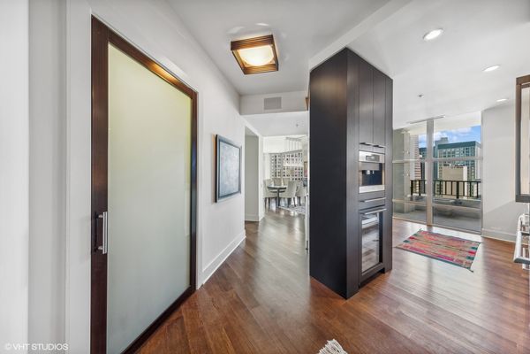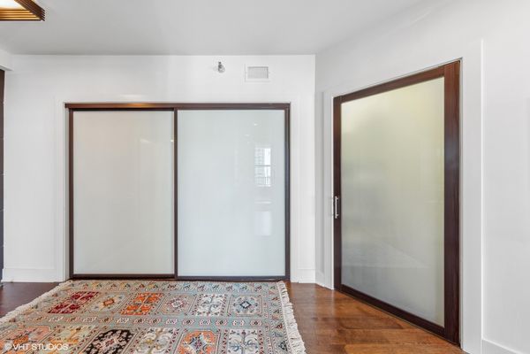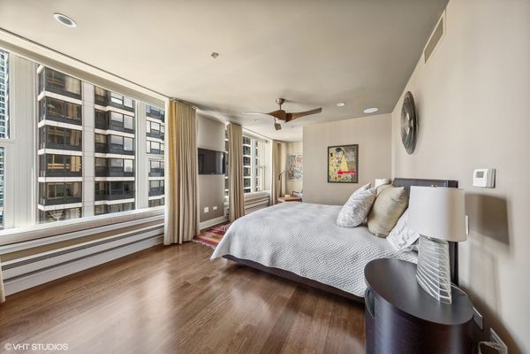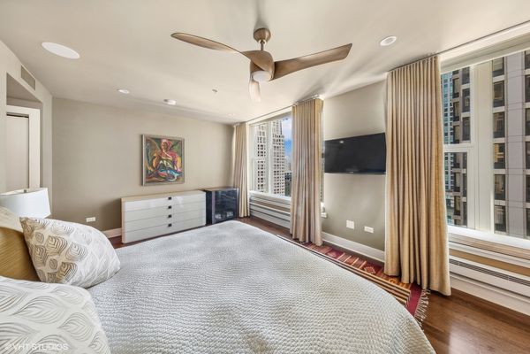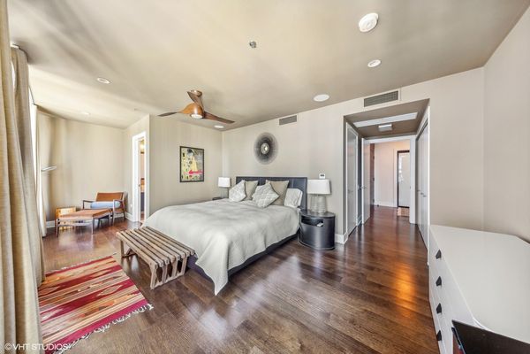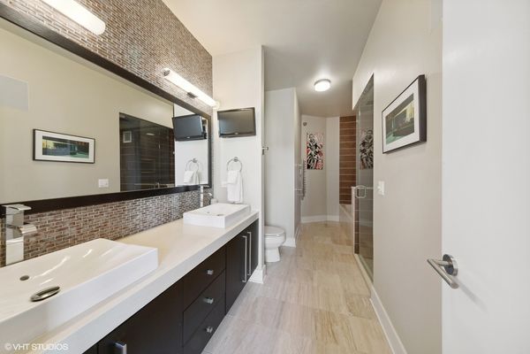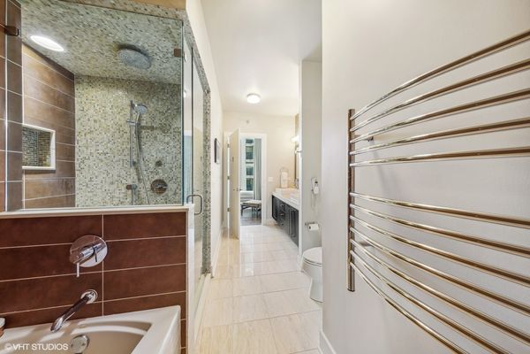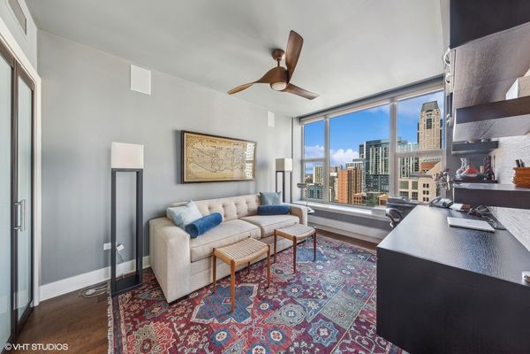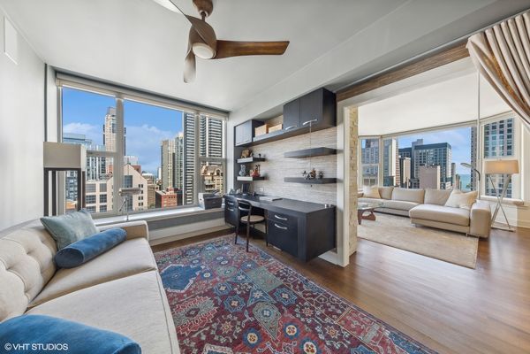25 E Superior Street Unit 2506
Chicago, IL
60611
About this home
Showings this Sunday April 7th, 10am-12pm...come see for yourself! This completely gut-rehabbed, professionally designed 3 bed/3 bath home is now ready for occupancy and is sure to captivate even the most discerning of buyers. Featuring custom-made cabinets and millwork throughout, this residence boasts a re-designed floorplan with a larger footprint than the typical "06" unit, making it ideal for entertaining with its open-concept layout. Notable features include a hidden safe in the principal bedroom, an ethanol fireplace in the living room (ingeniously relocated from the standard gas fireplace location of the original floorplan), and a dream kitchen for cooking enthusiasts with an exhaust hood that vents out, two Fisher Paykel dishwashers, a wine fridge, and top-of-the-line Miele/Wolf appliances. The master bathroom offers a luxurious steam shower that vents steam out, a rarity in the building. Additionally, the unit boasts a full-size side-by-side washer and dryer, providing ultimate convenience. Included with this exceptional property is one premium garage parking space #853, along with storage on the 3rd floor in unit 356. Situated within the well-established building, The Fordham, residents enjoy the benefits of 24-hour doorstaff, onsite management, and a full range of amenities, including a wine cellar, humidor, movie theater/media room, library, party room, landscaped deck, indoor pool, hot tub, locker rooms with a sauna and massage room, bike storage, dry cleaner, and a dog run. This unique "06" unit sets itself apart from others in the building, offering an unparalleled living experience in the heart of the Cathedral District, just steps away from the best dining, entertainment, and shopping options in River North and the Gold Coast. Experience the epitome of gracious city living in this remarkable residence. Additional premium parking space available - see Broker Private Remarks.
