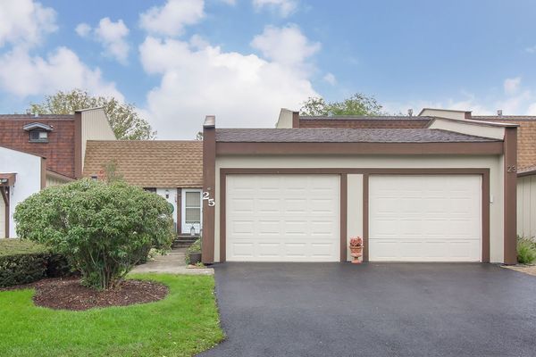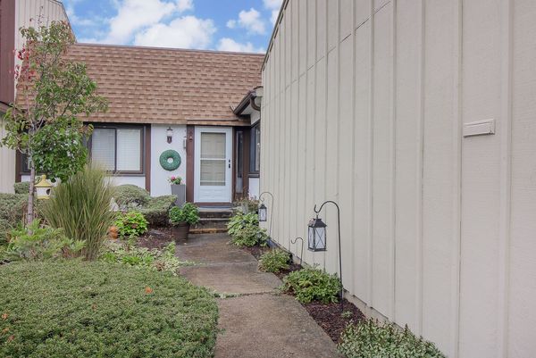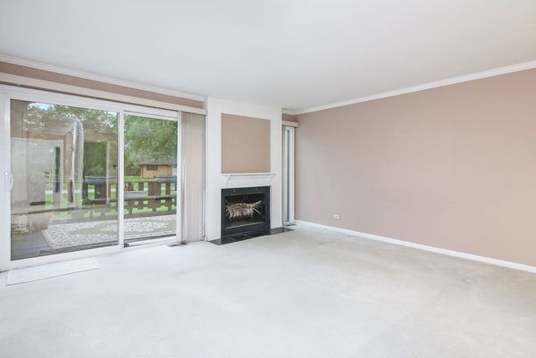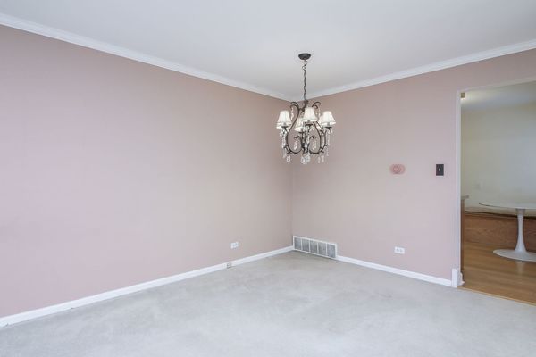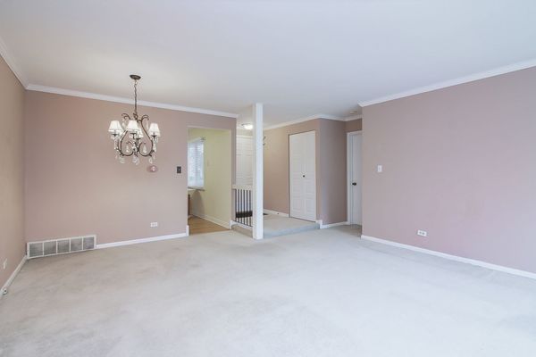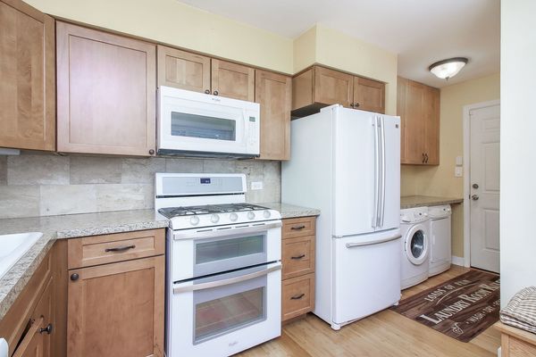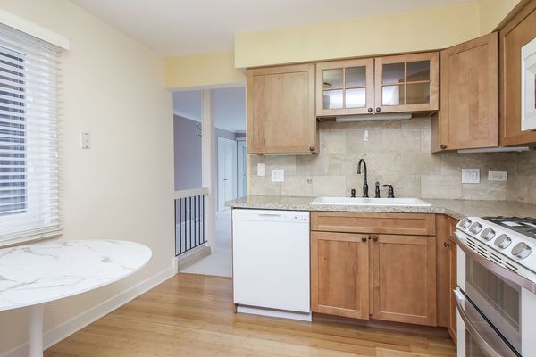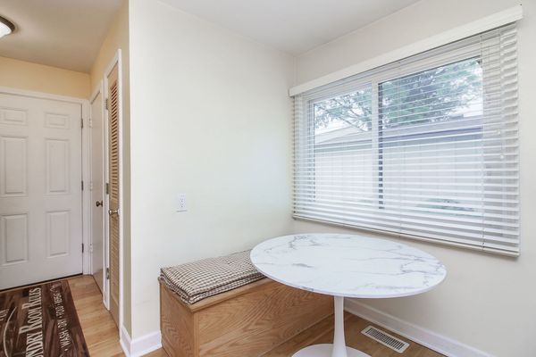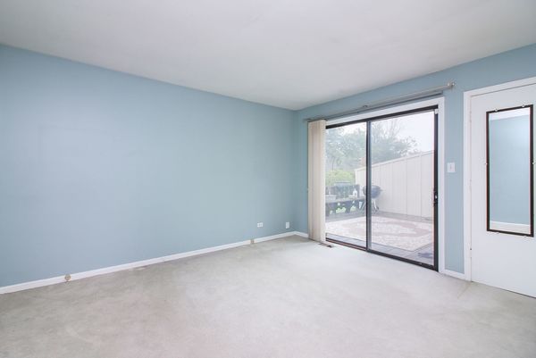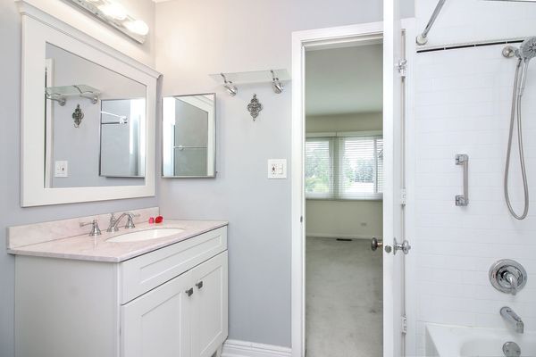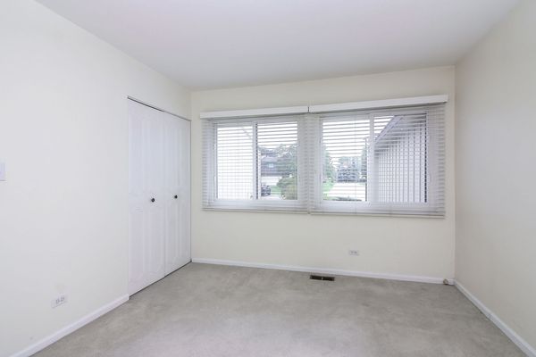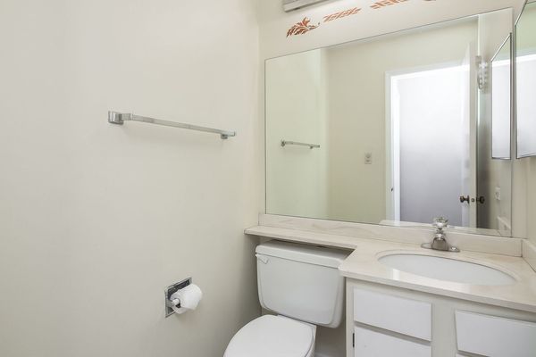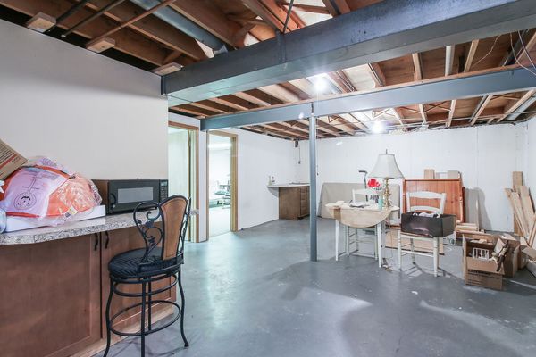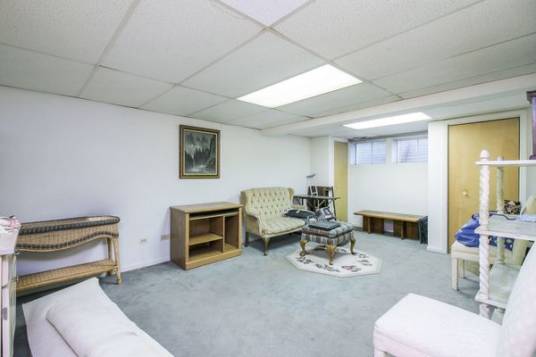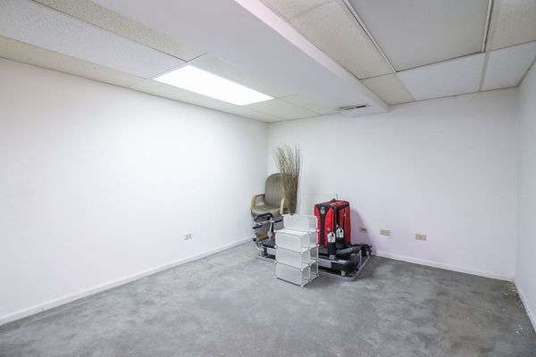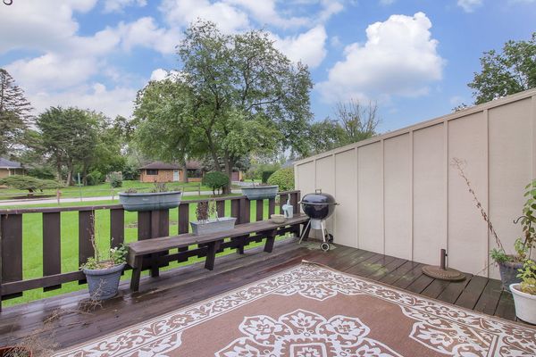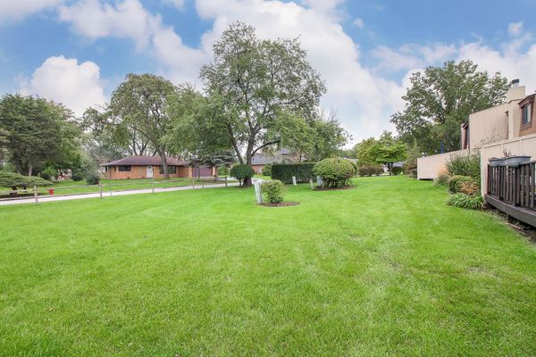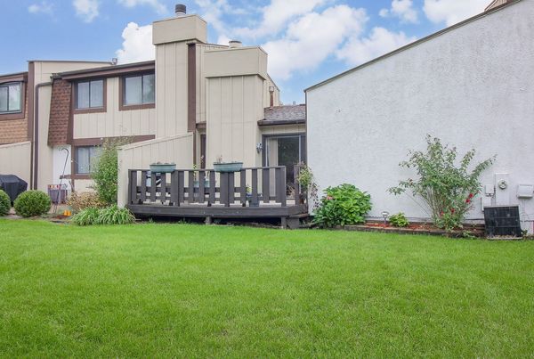25 Deercrest Square
Indian Head Park, IL
60525
About this home
Ranch-Style Townhome in Coveted Acacia Neighborhood, Indian head Park! TOWNHOME features 2 generously sized bedrooms on both the main floor and the basement, offering multiple options. With 1.5 bathrooms, this residence guarantees convenience and comfort for all. Open-concept dining and living room, complete with a warm and welcoming fireplace. This well-designed living area seamlessly extends to a generous deck, creating an idyllic space for relaxation and outdoor entertaining. The kitchen is a true highlight, featuring beautiful cabinets, pristine white appliances, and stylish bamboo-style flooring. Main-level bedrooms not only offer ample space but also cater to those who prefer single-level living. Every inch of this townhome has been thoughtfully designed to maximize functionality and comfort. Additionally, the expansive basement ensures that storage will never be an issue, offering room for all your needs. In addition, the HOA includes access to a clubhouse, tennis courts, park & pool. Great perk to this home is that it provides easy access to the highway and is just a stone's throw away from shopping centers. The Burr Ridge Village Center is close by and it includes shopping, restaurants & entertainment options.
