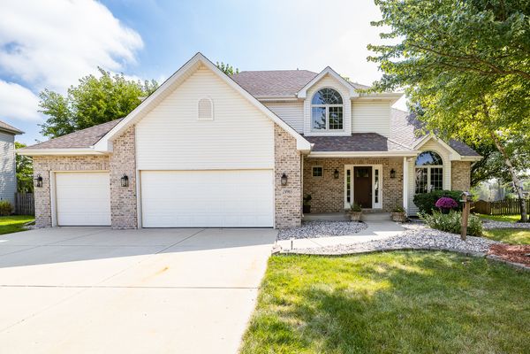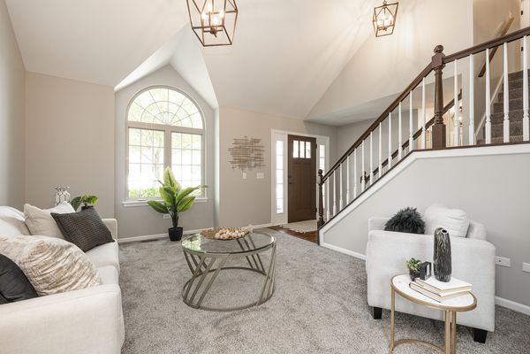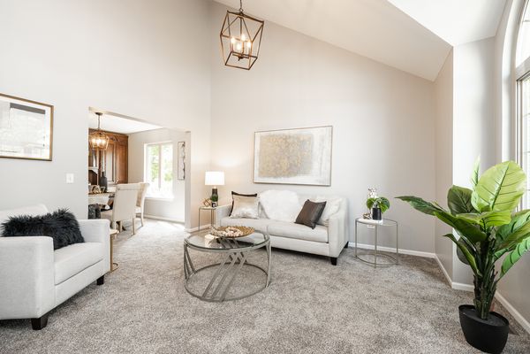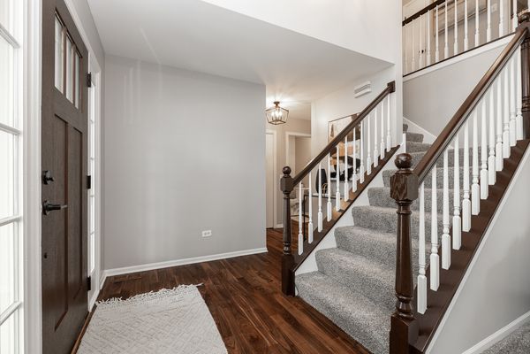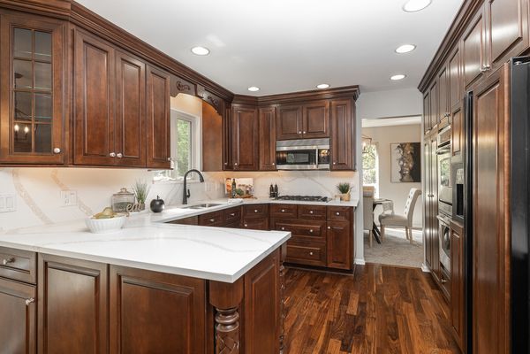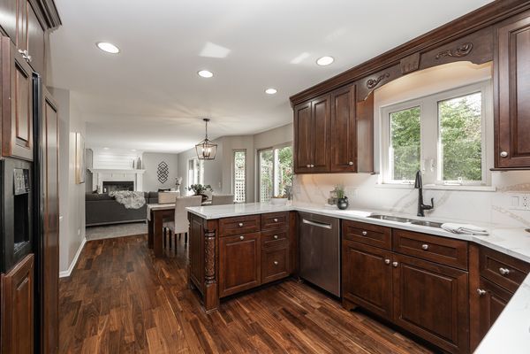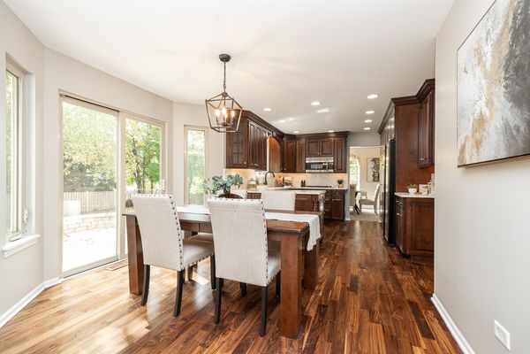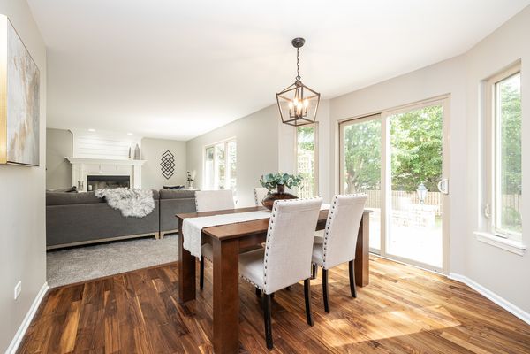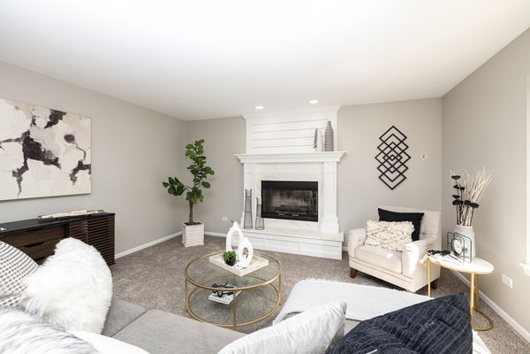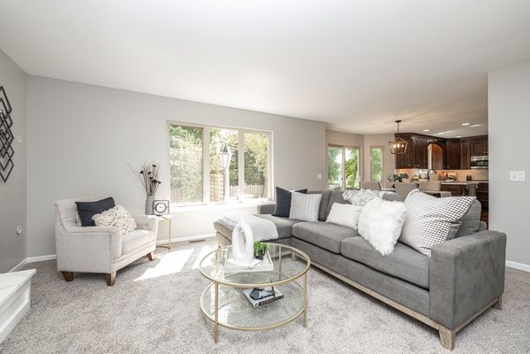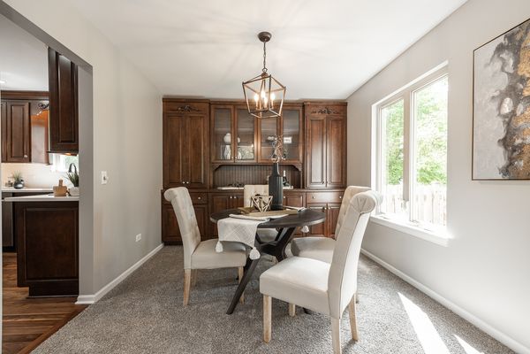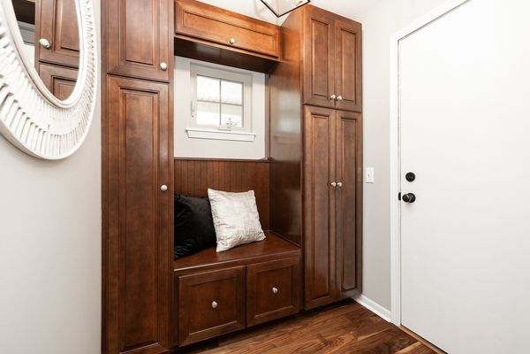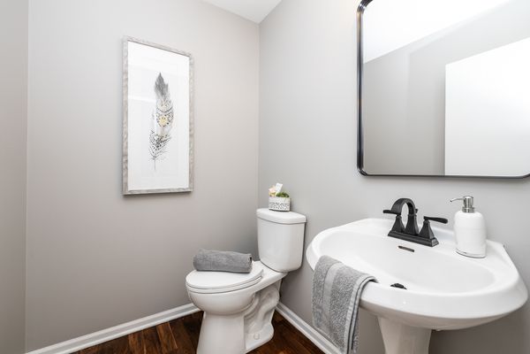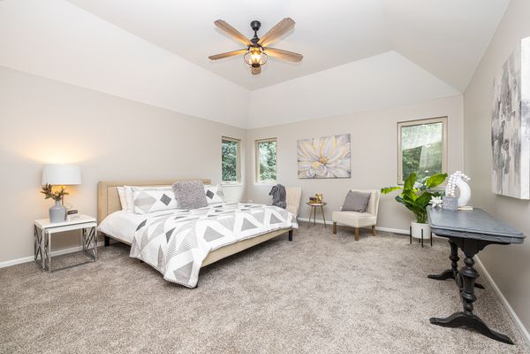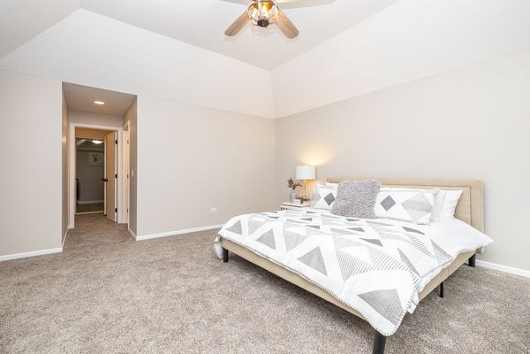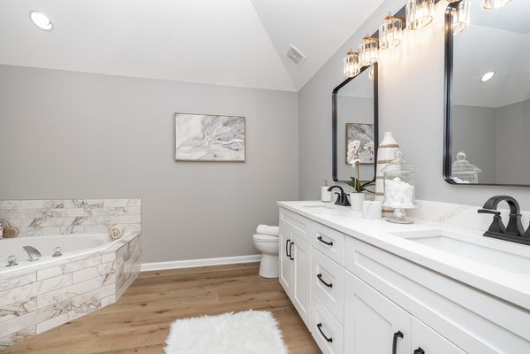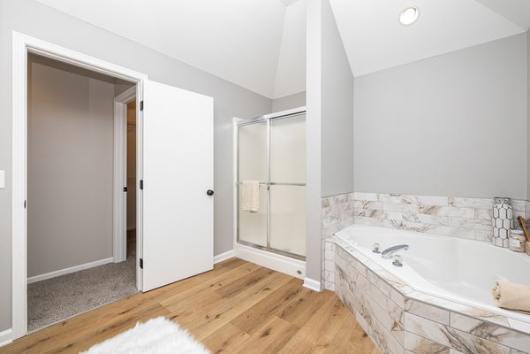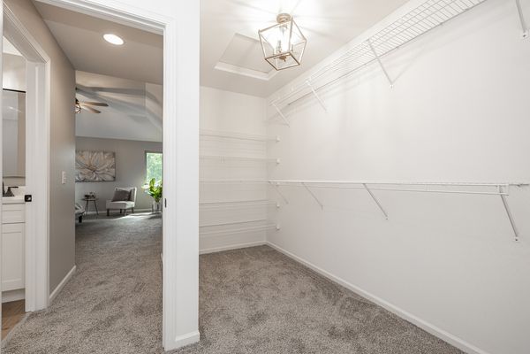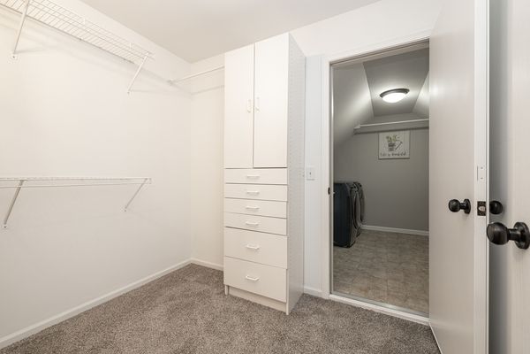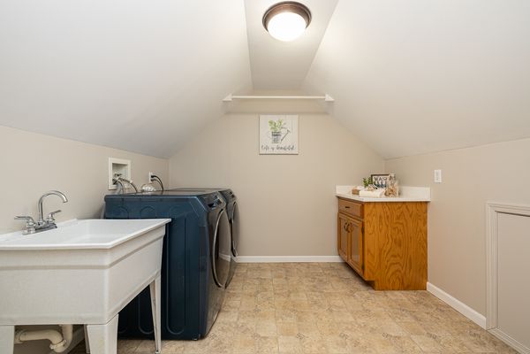24965 Brett Street
Plainfield, IL
60544
About this home
Welcome to this beautifully updated 5-bedroom, 3 bathroom home located in north Plainfield. As you approach, you'll immediately notice the brand new front door that enhances the homes, curb, appeal, and warmly invites you inside. This stunning property features refinished walnut hardwood floors and brand new carpeting throughout creating a warm and inviting atmosphere. The home is illuminated by all brand new light fixtures that add a modern touch to every room. The gourmet kitchen is a chefs dream boasting rich birch wood cabinets, luxurious quartz countertops and backsplash and stainless steel appliances, including a custom cabinet panel on the refrigerator and a double wall oven. Two built ins matching the kitchen cabinetry in the dining room and mudroom providing ample storage. The spacious family room centers around a wood burning, with gas start fireplace and newly crafted custom millwork and mantle, and enhanced with elegant quartz detailing, perfect for cozy evenings. The home offers 5 large bedrooms, providing ample space for family, guests, or home office. The primary suite is a true retreat, featuring a spacious walk-in closet and an en suite bathroom with new shaker style vanity, quartz countertops and a new tiled surround for the soaking Jacuzzi tub. The other bathrooms have also been fully updated with new fixtures, quartz countertops and luxury vinyl plank flooring and vanity. The laundry room is located on the second floor and very convenient making chores a breeze! Head downstairs to the finished basement which offers a fifth bedroom and versatile storage/or workshop area ideal for hobbies or extra storage. The home also features an oversized 3 car heated garage! Step outside to a beautifully paved brick patio set with fully fenced private yard, perfect for outdoor entertaining and relaxation. Located close to top rated school shopping and restaurants. This home offers both luxury and convenience. Don't miss the chance to make this exquisite property your new home. Additional updates include a newer furnace, air conditioner and roof, ensuring peace of mind for years to come. (Agent related to seller)
