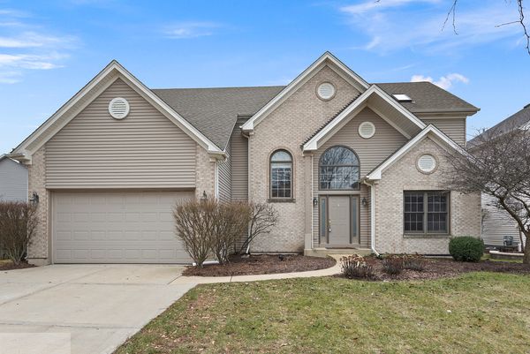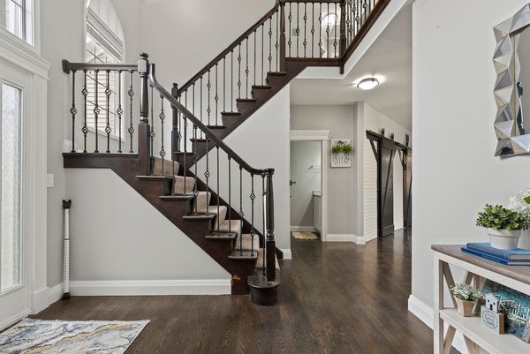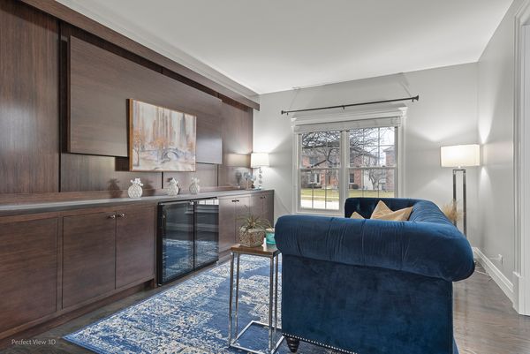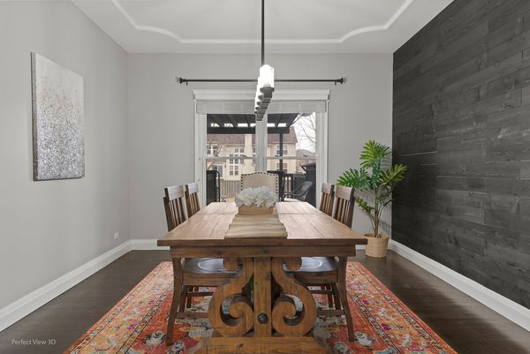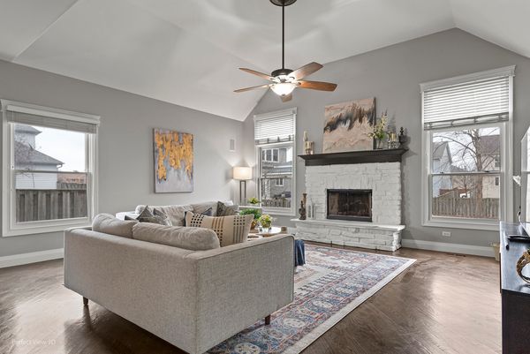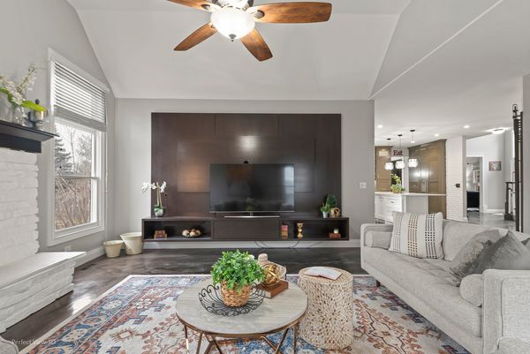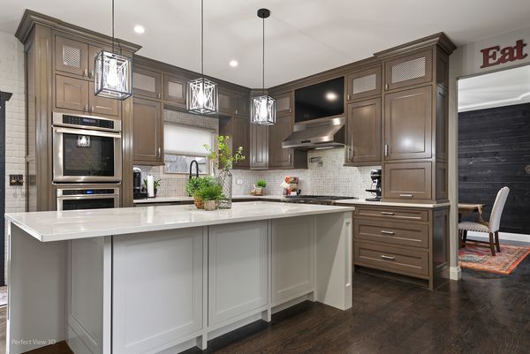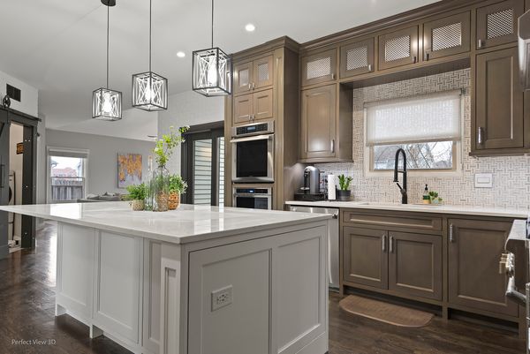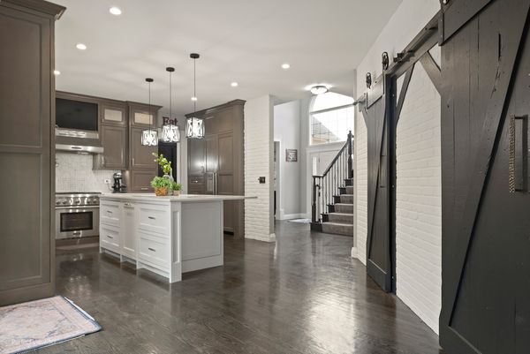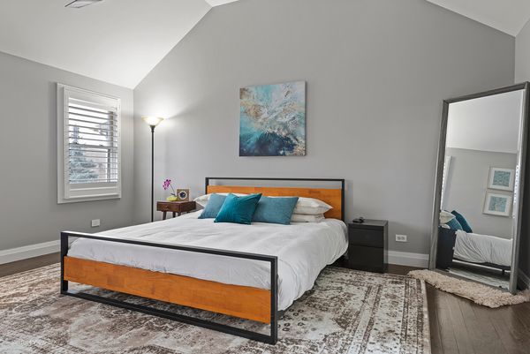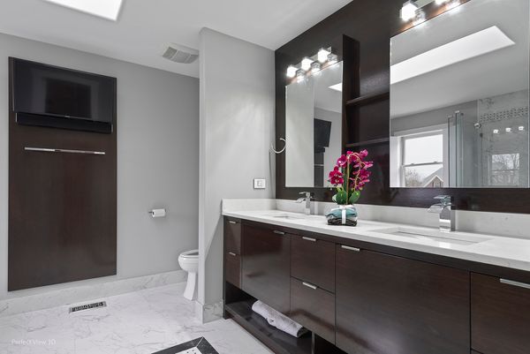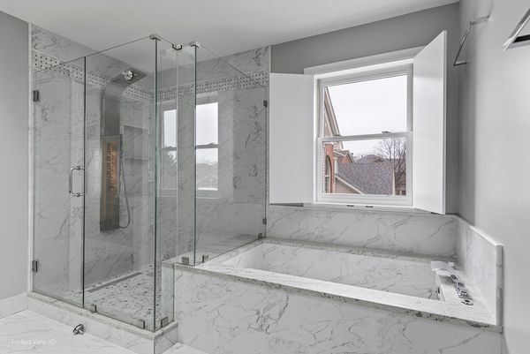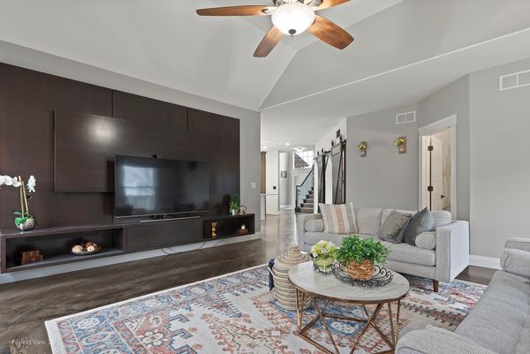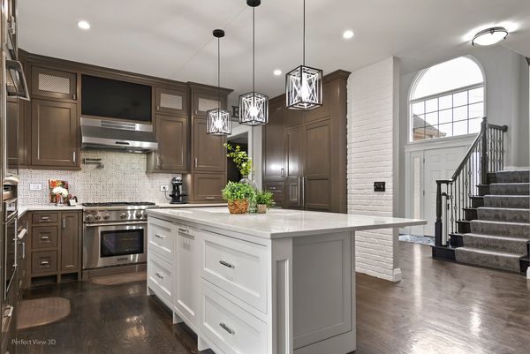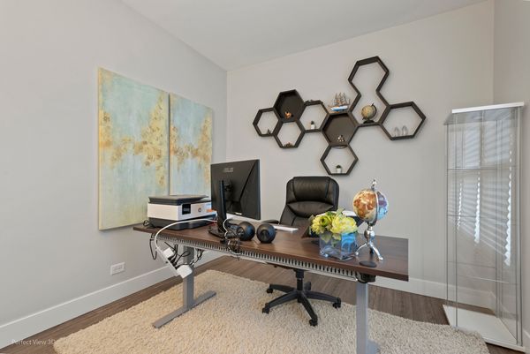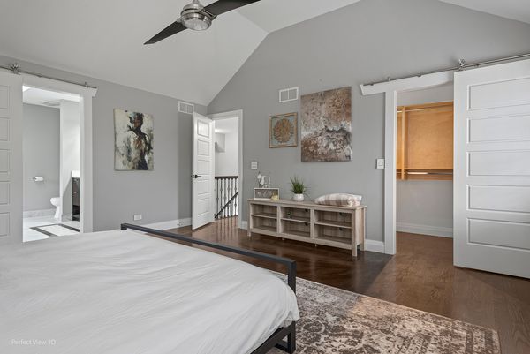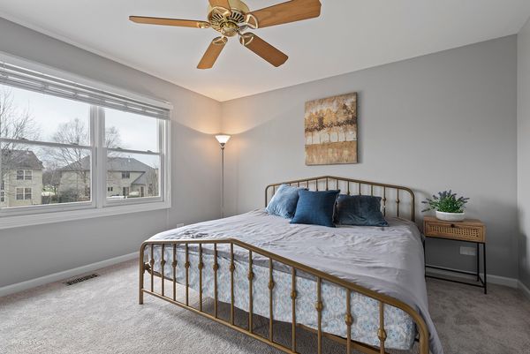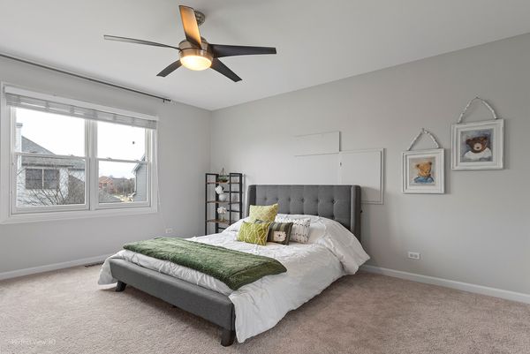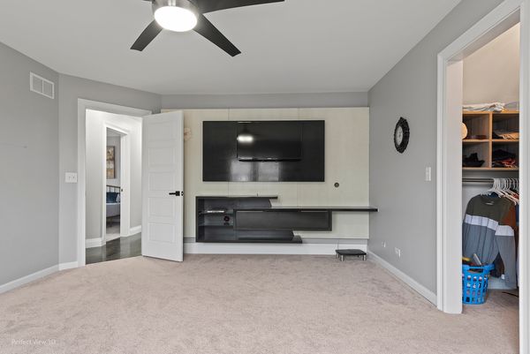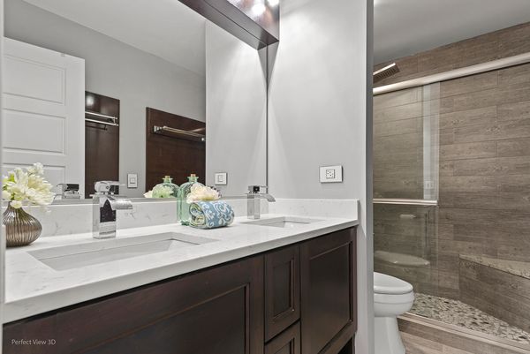2495 Warwick Court
Aurora, IL
60503
About this home
Calling for the highest and best at 12pm Monday 2/5! WELCOME HOME! Located in the sought-after Wheatlands neighborhood. Step into this extraordinary home boasting a plethora of custom features throughout! As you enter, be greeted by a luminous two-story foyer, setting the stage for the desirable open floor plan awaiting the main level. The living room sets the atmosphere for intimate conversations or family gatherings with warm custom cabinetry and an opening to the formal dining room. Prepare to be enchanted by the dream kitchen, a haven for culinary enthusiasts and entertainers alike. Adorned with top-of-the-line Thermador stainless steel appliances and an oversized custom cabinet-style refrigerator, this kitchen is as functional as it is stunning. Resplendent cabinetry in a warm finish, quartz countertops, and an expansive island complete the picture of culinary perfection. Embrace the charm of custom barn-style doors leading to the pantry and laundry room. Brick wall accents add an extra touch of character, while innovative light switches lend a contemporary flair. A main-level office adds convenience to the mix. Unwind in the family room, featuring a voluminous ceiling and a meticulously crafted, built-in, entertainment wall, complemented by a modern, white stone fireplace. The generously proportioned bedrooms offer comfort and style, while the stunning master suite beckons with its tall ceilings, walk-in closet boasting built-in shelving, and a master ensuite adorned with custom vanity, quartz, and stunning tile. Complete with a separate shower featuring a bench and full-body spray, as well as a separate soaking tub. The newly finished basement will make a great bonus room, rec room, additional office, and more! Outside, discover a large, fully fenced backyard, complete with an expansive deck and pergola, offering the perfect setting for outdoor relaxation and entertainment. Located in District 308. Experience the epitome of luxury living in this unparalleled home, nestled in a serene cul-de-sac yet conveniently close to shopping and dining. Don't miss the opportunity to make this exceptional residence yours! Don't wait, call today! Additional features: Pre-wired for sound system & recessed lighting
