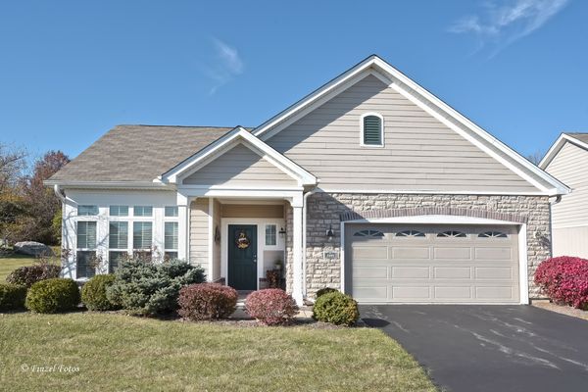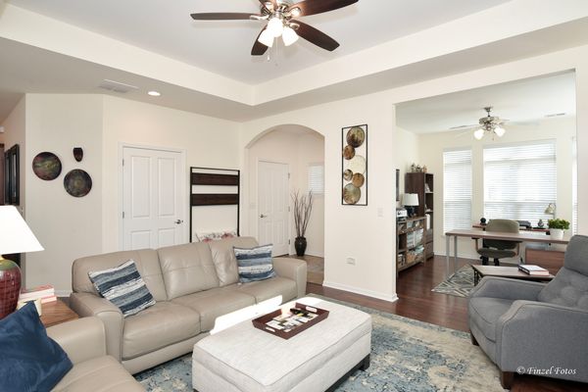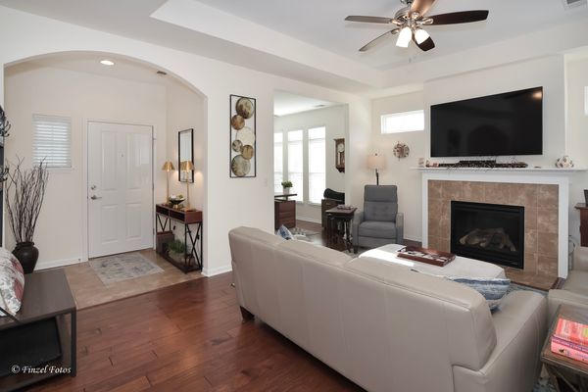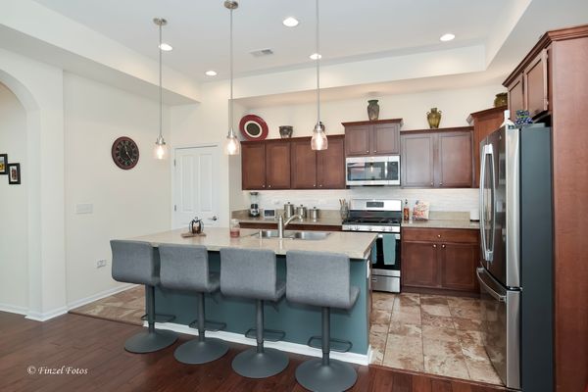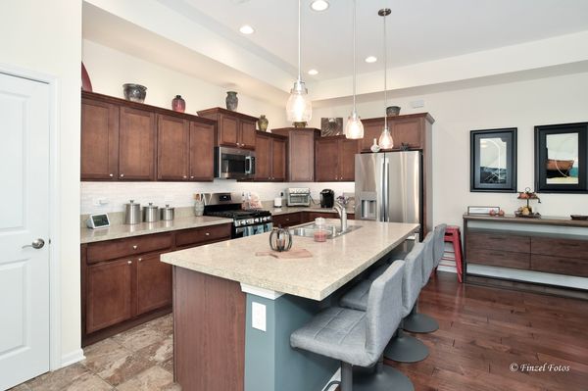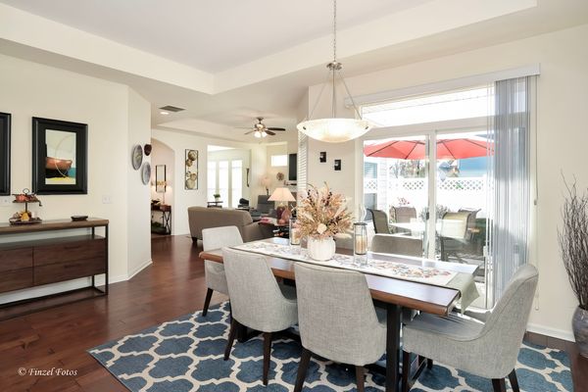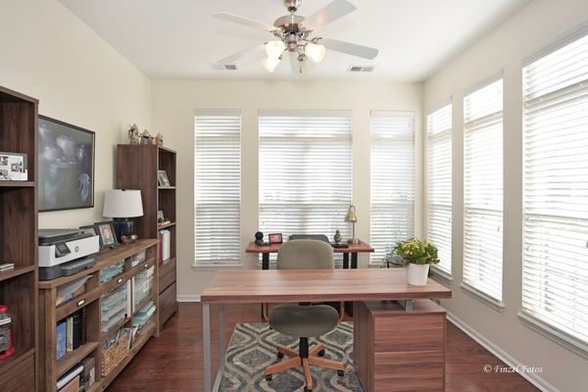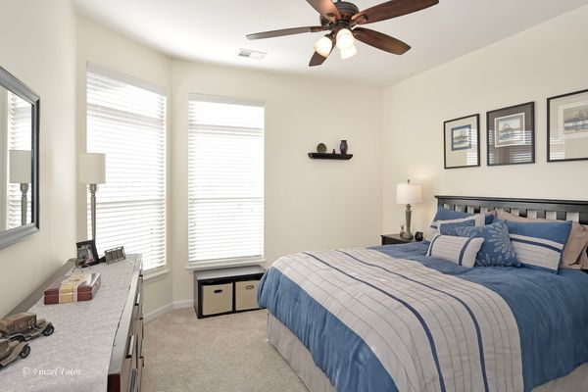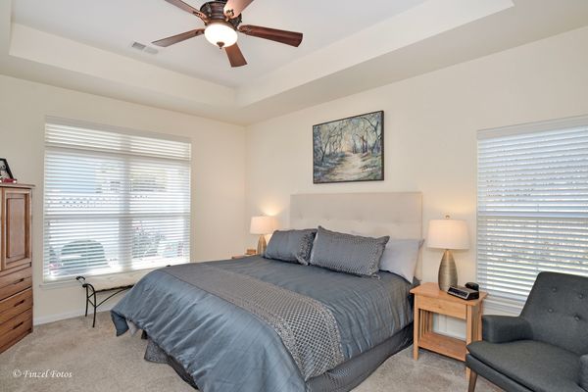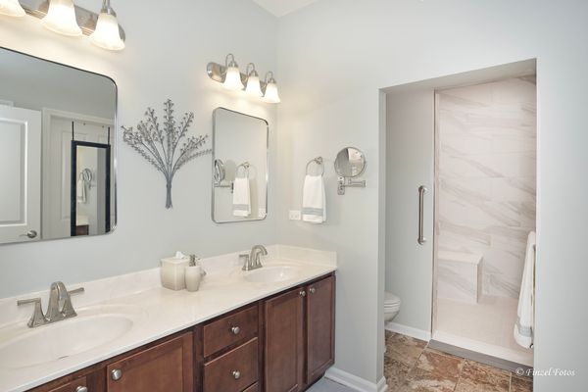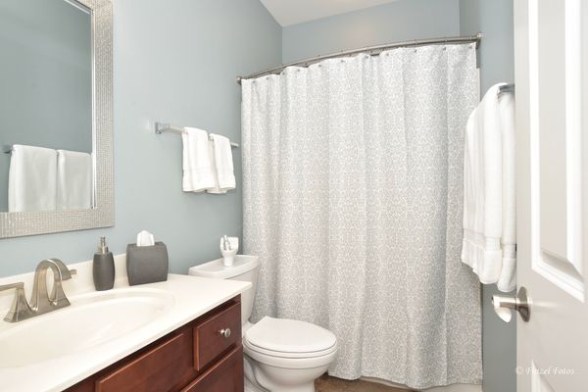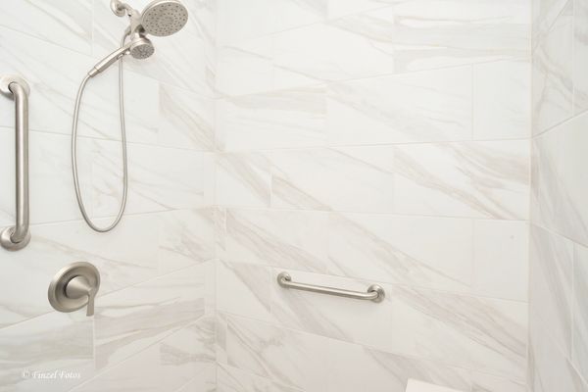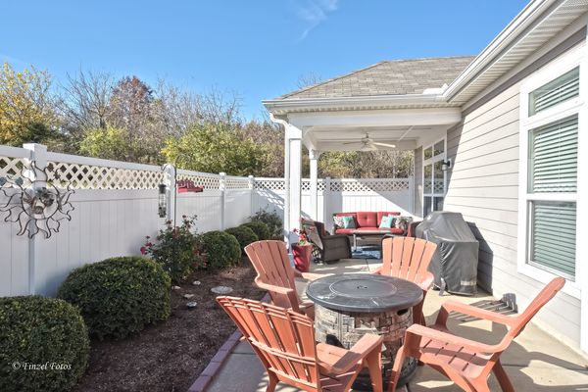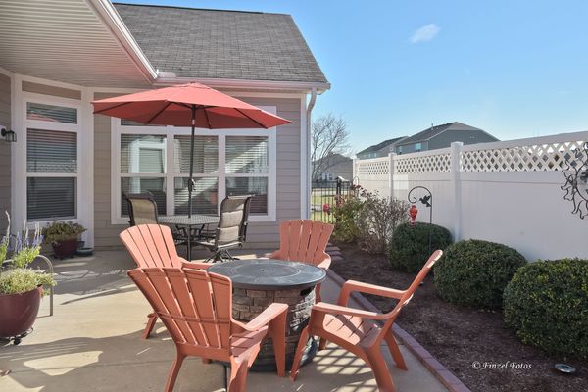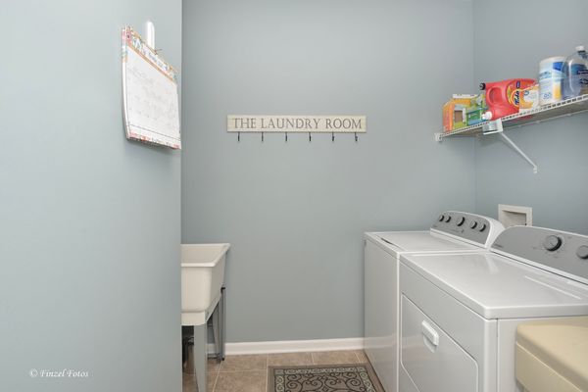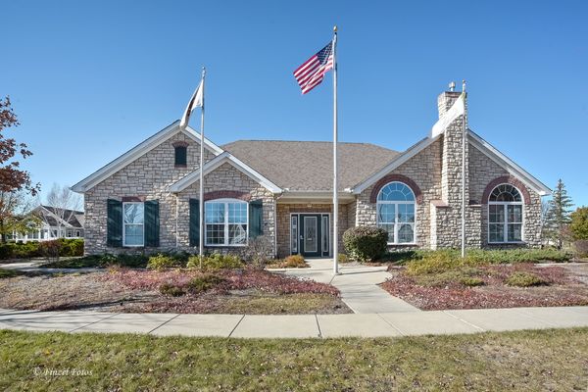2495 Verdi Street
Woodstock, IL
60098
About this home
Premium 2 bedroom, 2 bathroom detached ranch home in the Maples in the Sonatas. Enjoy all the amenities with absolute privacy: no shared walls, and a permanently empty, non-buildable lot next to your oversized, fenced in private patio. This open concept Ranch home is ready to move in! This Palazzo Model offers a formal entryway which leads into the living room, where you can enjoy a cozy fire by the gas log fireplace. It also has a sun/Florida room adjacent to living room. Entertain in the adjoining Kitchen and stunning dining room. The main area features beautiful hardwood floors. The Master Bathroom has double sink, BRAND NEW walk-in shower and a large walk-in closet. Conveniently located is also a second bedroom, second bathroom, and laundry room with extra storage space. Enjoy sitting out on your private courtyard patio with covered and uncovered seating area with rose bushes. This beautiful home & community cater to a convenient yet luxury style of living. Take advantage of the home's provided exterior maintenance; window washing, landscape care, lawn service & snow removal. Enjoy gatherings at the multi-purpose club house, use of the pool table, outdoor heated pool & fitness room. This home can't be beat!
