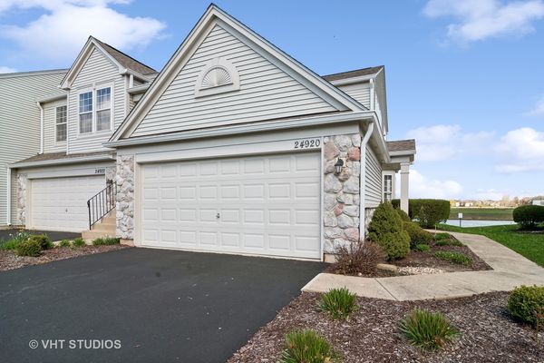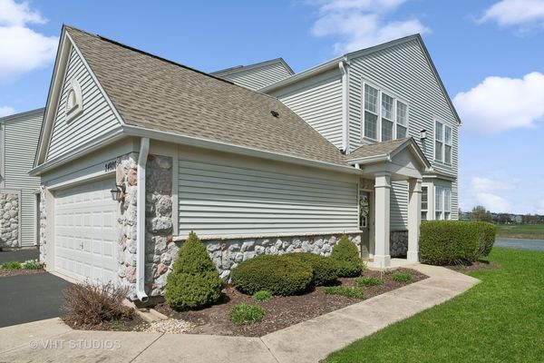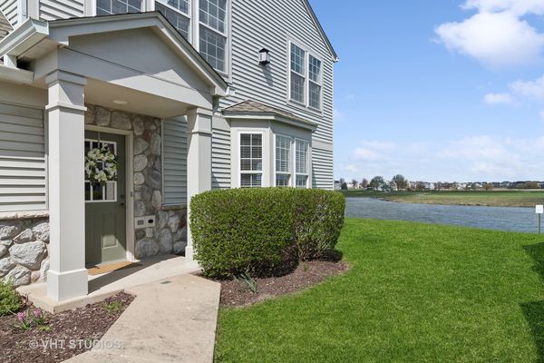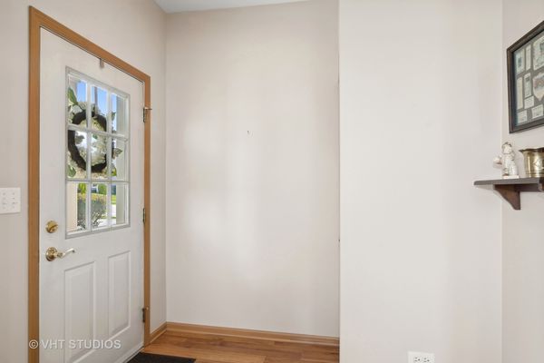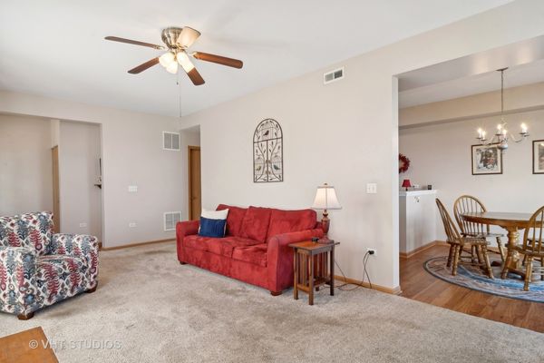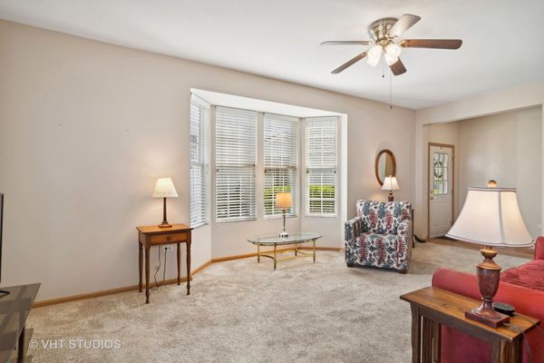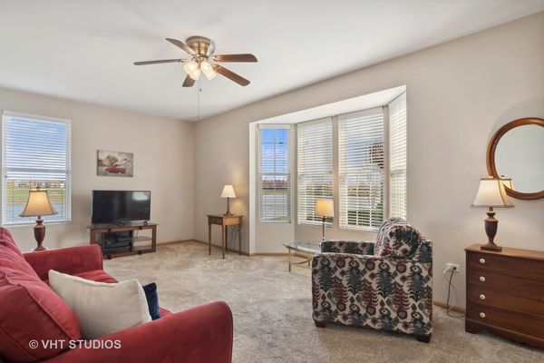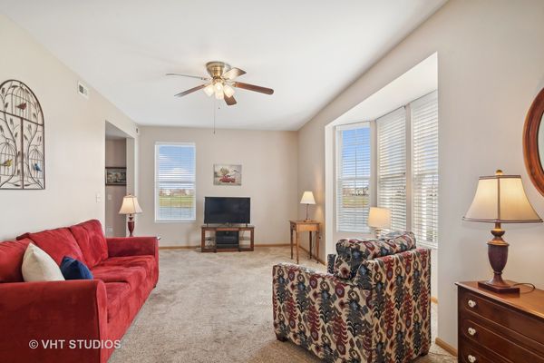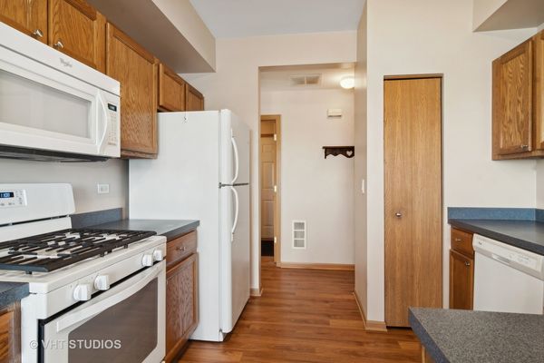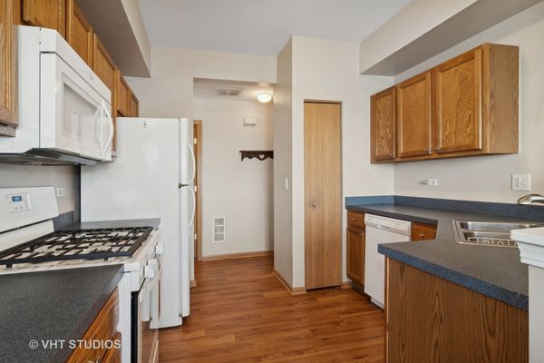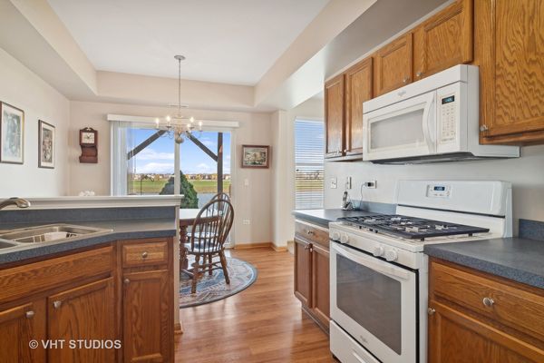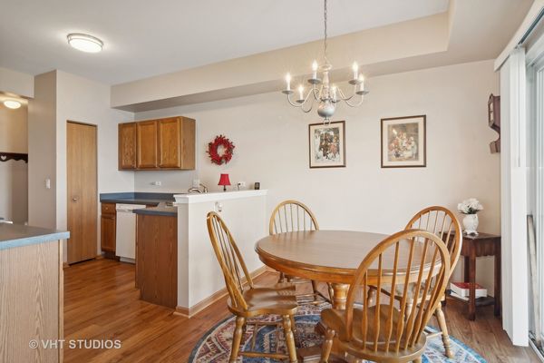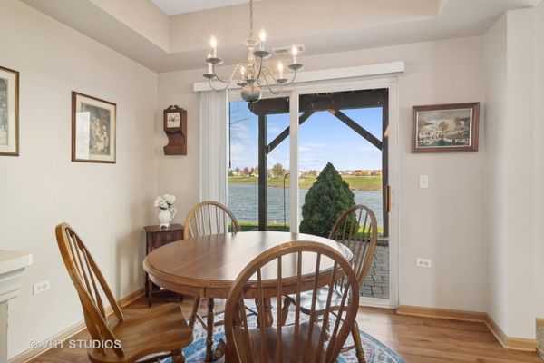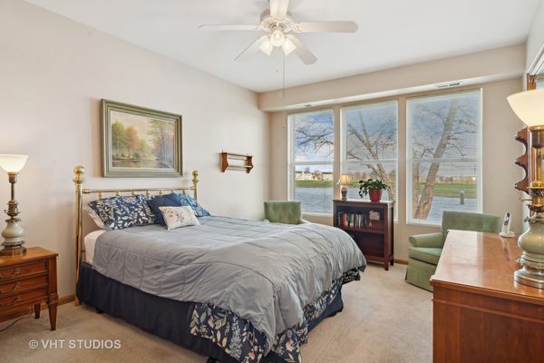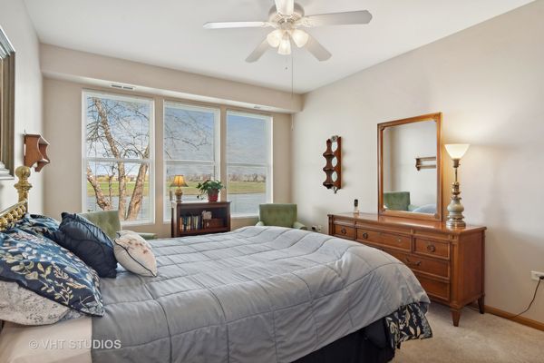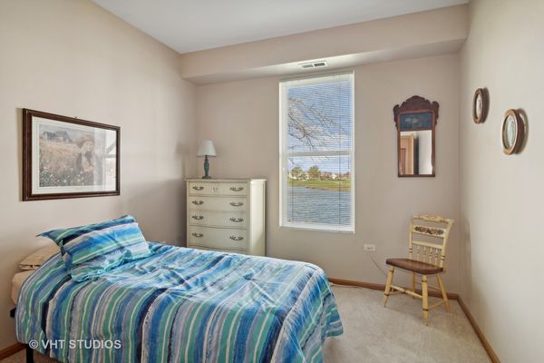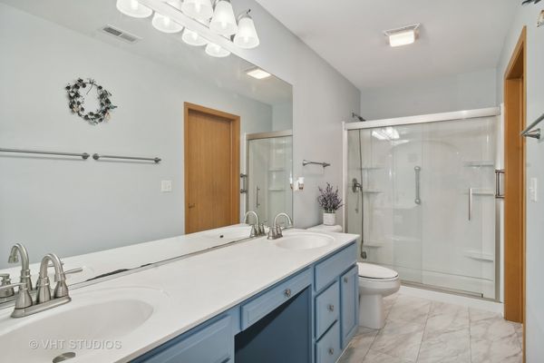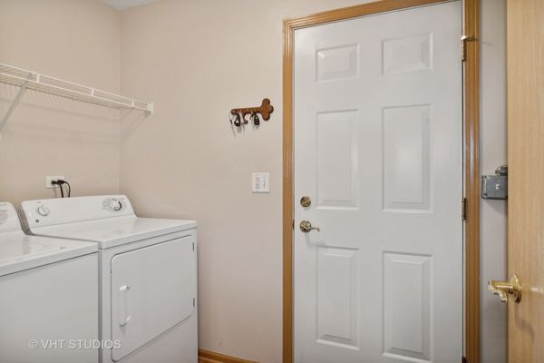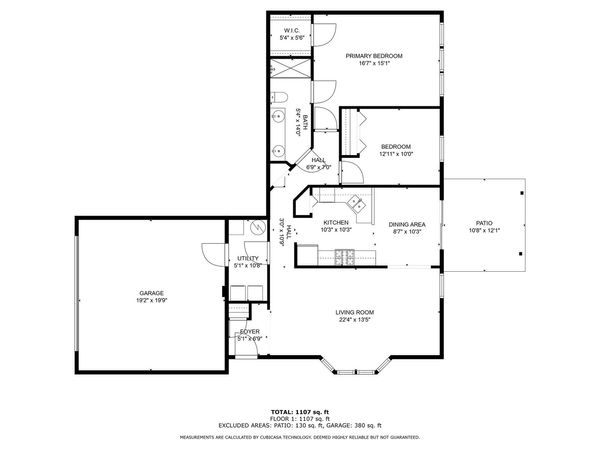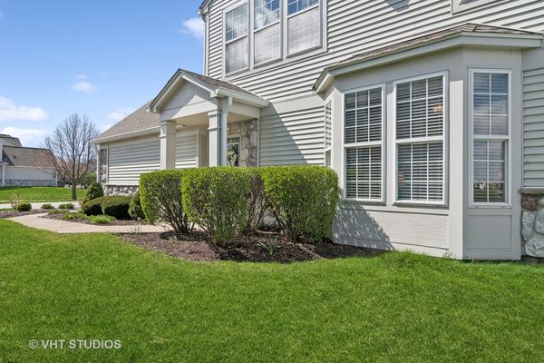24920 Gates Lane
Plainfield, IL
60585
About this home
COME LIVE THE GOOD LIFE in this main level end unit ranch townhome in popular Townes of Auburn Lakes. It's perfectly situated on the pond where you'll enjoy gorgeous views of the water, nature and open space during every season of the year. Talk about a home with a view! This home has been meticulously maintained by the original owner. You'll love the efficient floor plan and, since it's an end unit, you'll enjoy lots of extra windows that flood the home with natural light. Custom blinds cover every window and the doors are wider for handicap accessibility. The well-ordered kitchen has lots of cabinets and counter space, a pantry, and a newer stove and dishwasher (2019). The bathroom was updated in 2019 and boasts a double bowl vanity, large walk-in shower and maintenance free tile floor. The primary suite has direct access to the full bath and a nice-sized walk-in closet. In fact, the closet/storage space throughout this home is amazing. There's even floored, attic space with a pull-down ladder in the roomy 2-car garage! Newer furnace (2020). Newer laminate floors in the entry and kitchen area (2019). Fresh paint and newer carpet in the bedrooms (2019). The association maintained roof was replaced in 2019, too! A sliding glass door in the dinette gives way to the brick paver patio, where you can dine "al fresco" or walk amongst the natural beauty that surrounds this home. With the lower taxes and reasonable assessments, this home's affordability factor is off the charts. The Townes of Auburn Lakes is conveniently located near the Rte 59 corridor and all the shopping, dining and entertainment options it provides. It's serviced by highly acclaimed Dist 202 schools, including Plainfield North High School just down the road. Come see the wonderful quality of life that this home and North Plainfield community provide. Welcome home!
