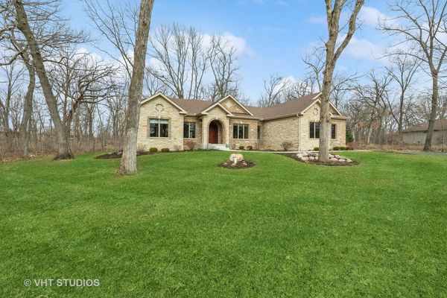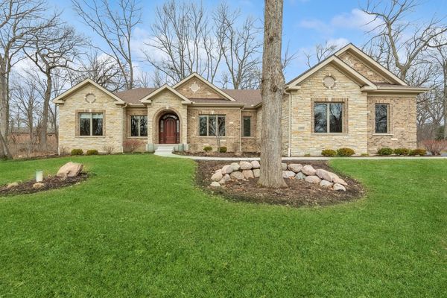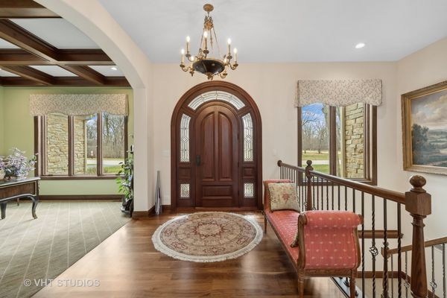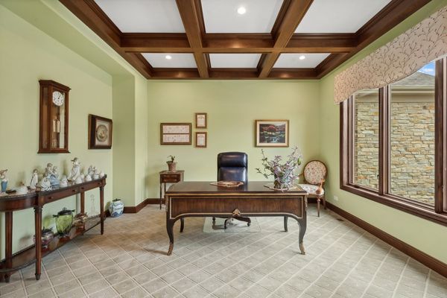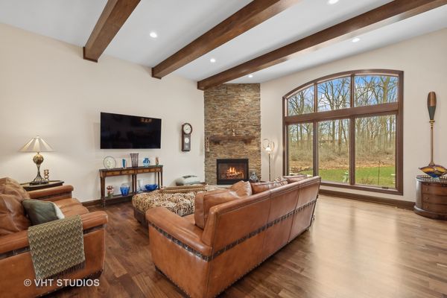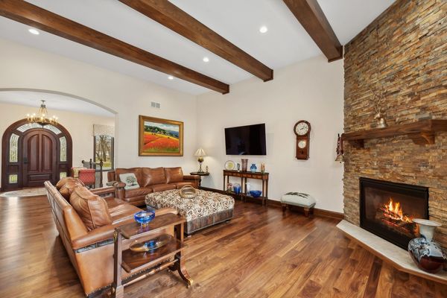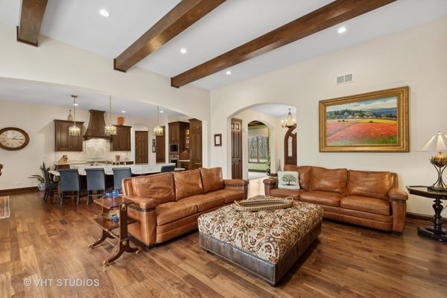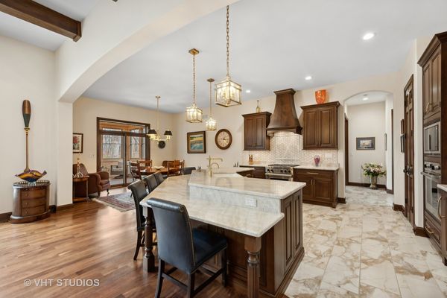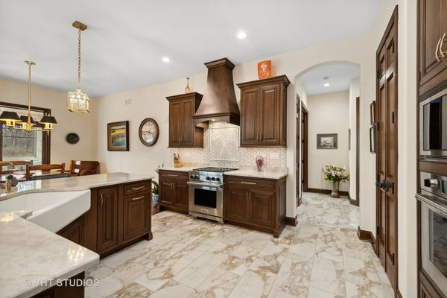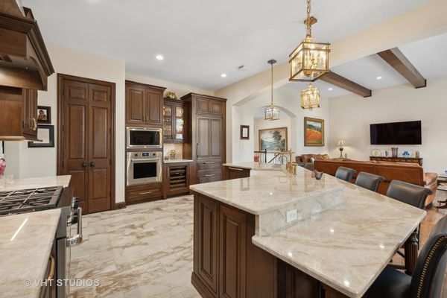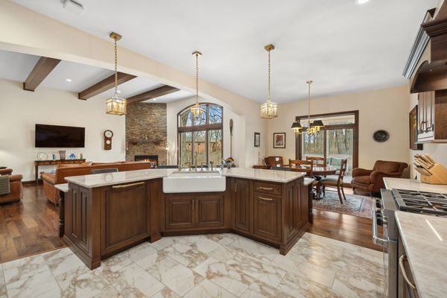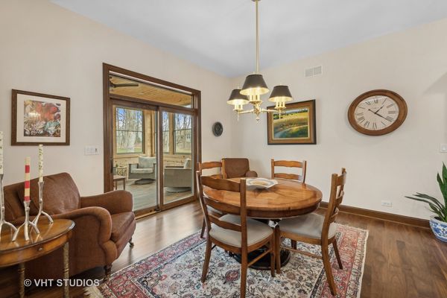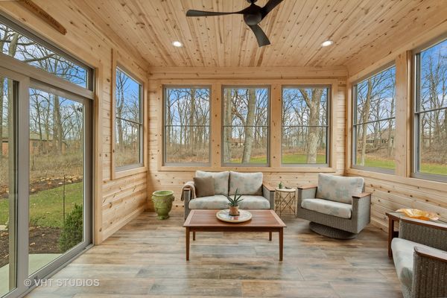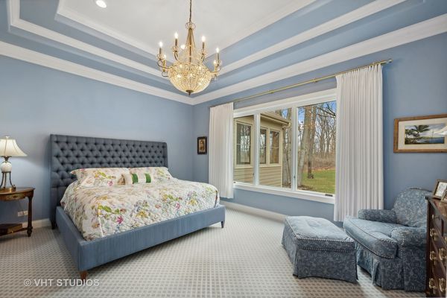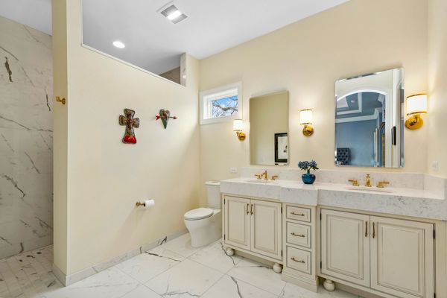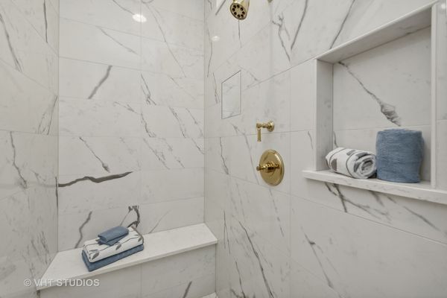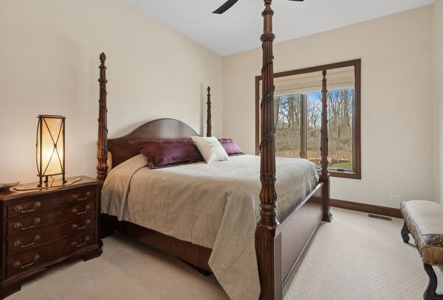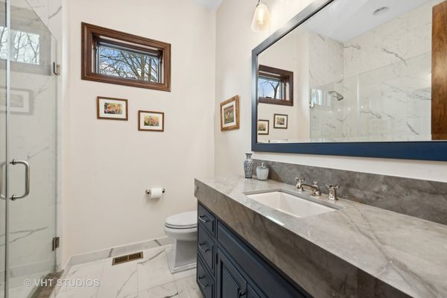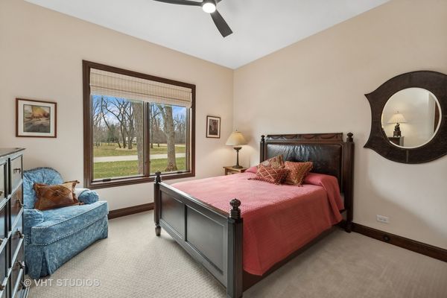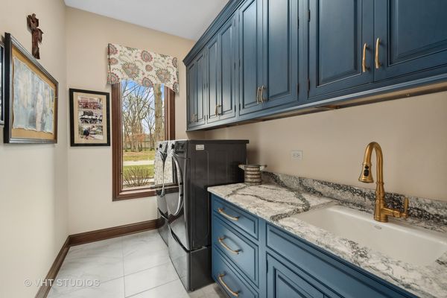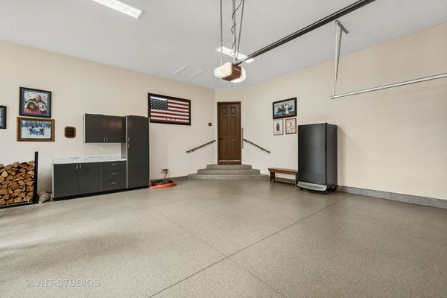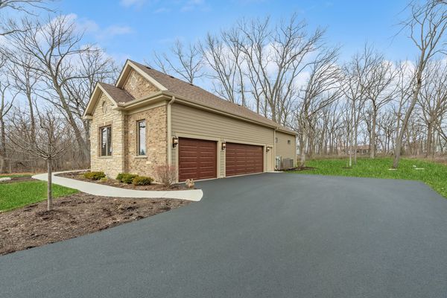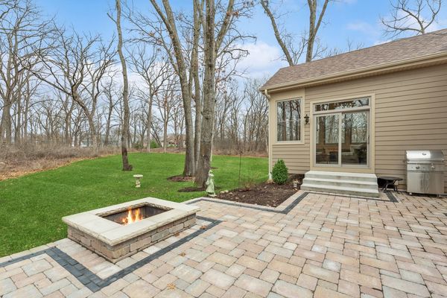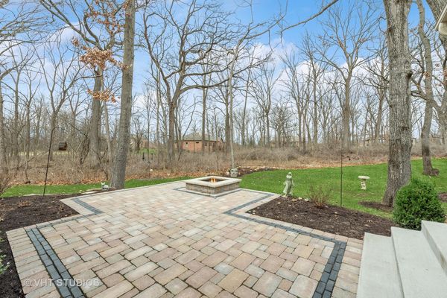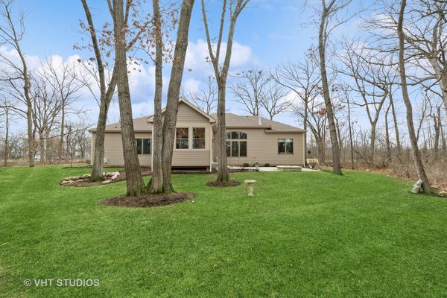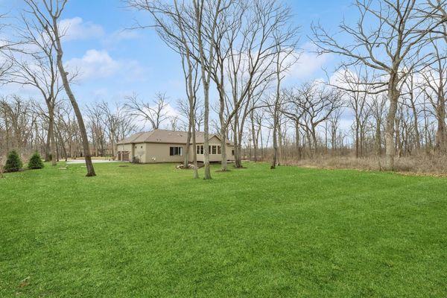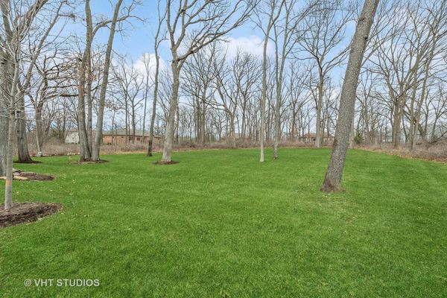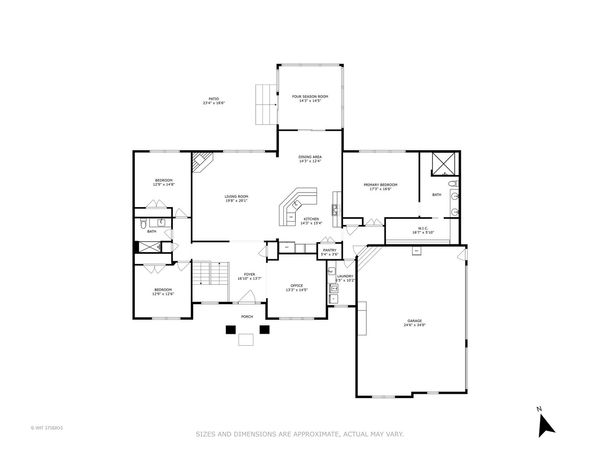2492 Brentwood Drive
Spring Grove, IL
60081
About this home
Welcome to 2492 Brentwood Drive of Thousand Oaks Estates... An exceptional custom built ranch showcasing attention to every detail. Stunning mahogany entry door introduces the foyer of this impeccably built home featuring elevated doors and ceilings, arched case openings and rich unsteamed walnut floors. The office is dressed in stylish wool carpeting and accentuated by a cherry coffered ceiling. Enjoy the generous living room space highlighted with arched Pella windows, a stacked stone fireplace and dramatic oak beamed ceiling. The kitchen is beautifully equipped with custom cherry cabinetry fitted with brass hardware and Quartzite countertops and tile backsplash. High-end Wolf, Cove and Sub Zero appliances compliment this gourmet kitchen along with its expansive island. A spacious dining area leads out to the four season room- the perfect place to retire at the end of the day with serene wooded backyard views. French Doors introduce the primary suite accented with double tray ceilings, crown moldings and sophisticated wool carpeting. The bath is truly a lavish retreat featuring his & her sinks with designer brass fixtures and sconces. The lux walk-in shower is equipped with a zero threshold entry, linear drain, and conveniently placed heated mirror. Primary suite continues with its expansive walk-in closet offering a Quartzite topped custom vanity and closet organization system. Two additional bedrooms and full guest bath complete the home along with a well placed laundry room outfitted with high-end wash & dryer and, custom cabinetry with cast iron service sink. The oversize three car garage is equipped with electric car charging station, polyaspartic floor coating, hot & cold faucets, and built-in cabinetry. The home is perfectly positioned just minutes away from Lake Geneva, Metra train and shopping. Sellers invested over $1, 025, 000 in this thoughtfully designed home and it is a pleasure to experience.
