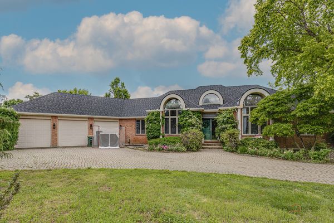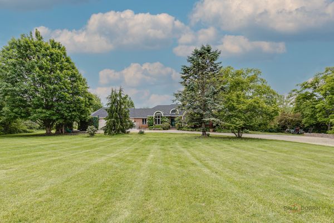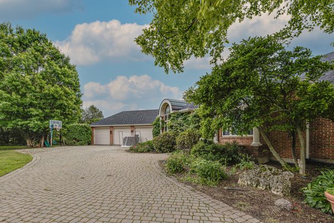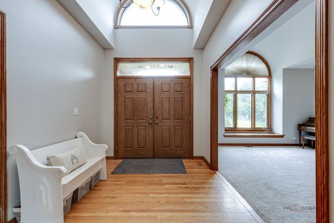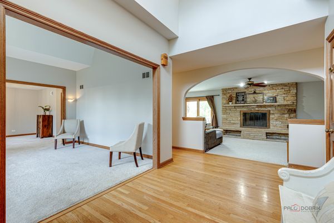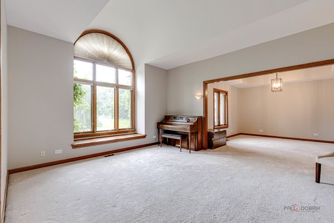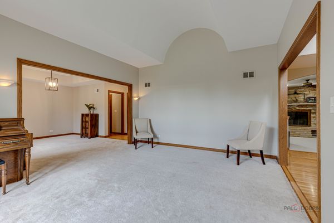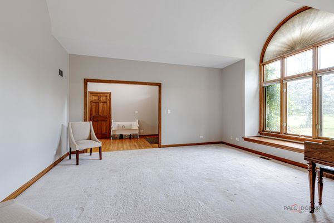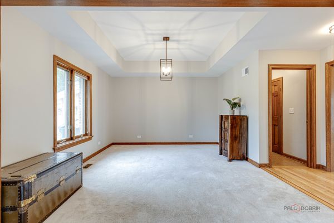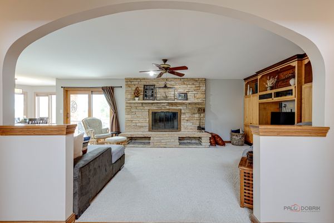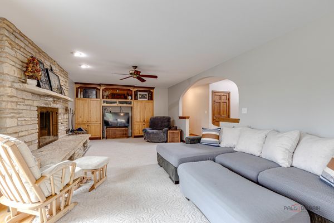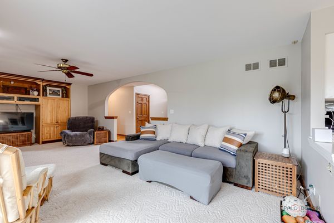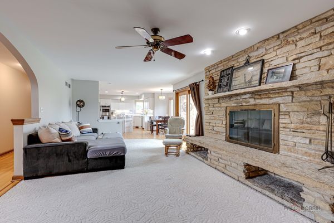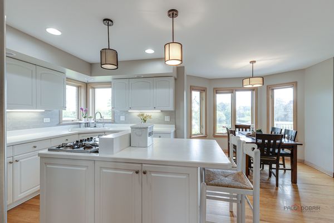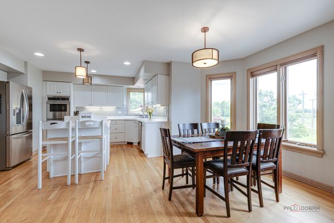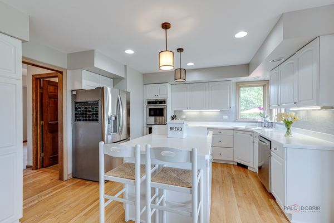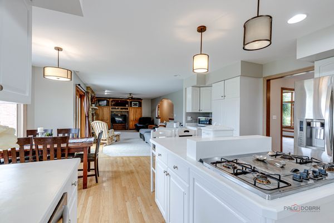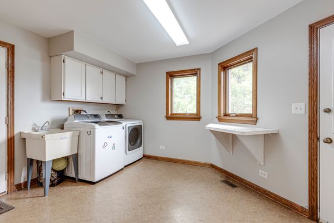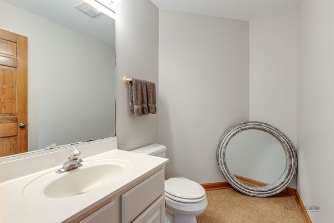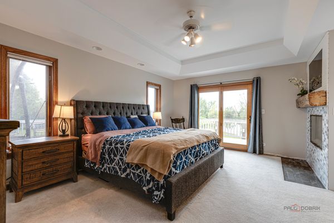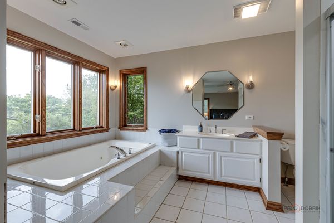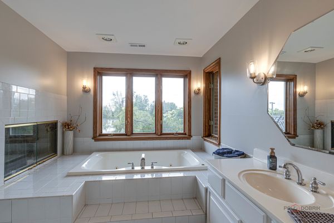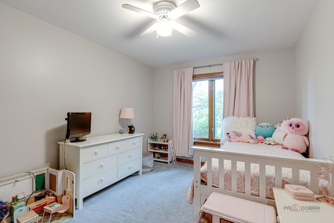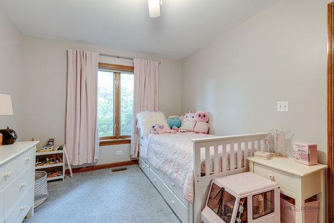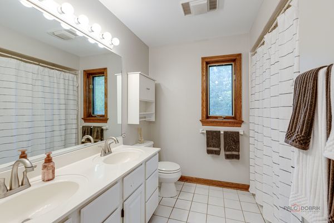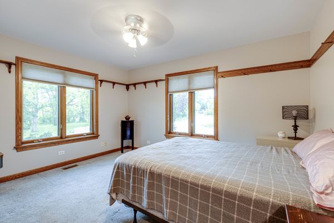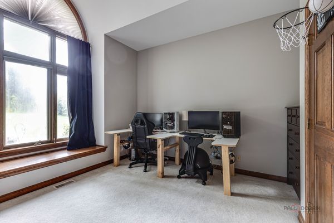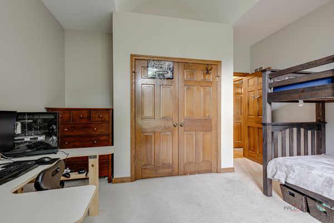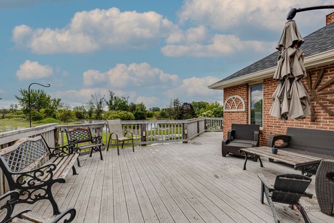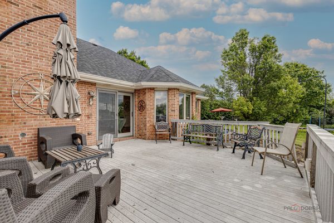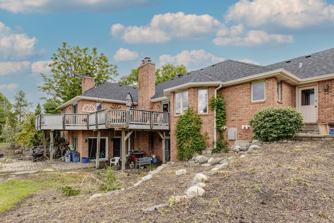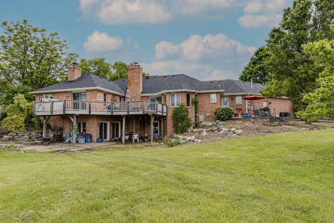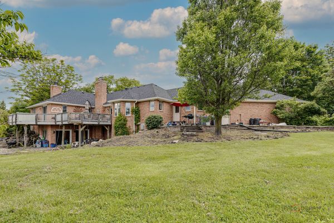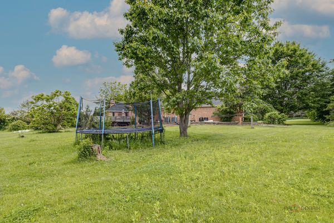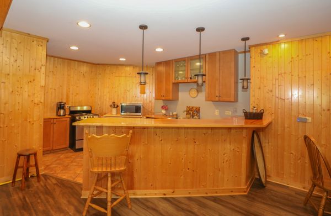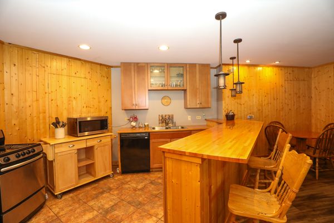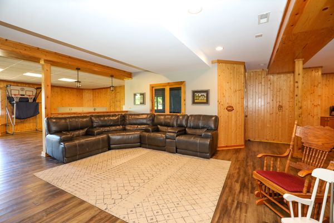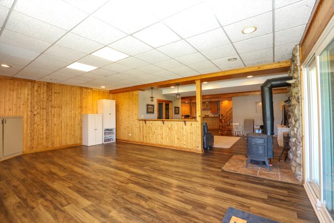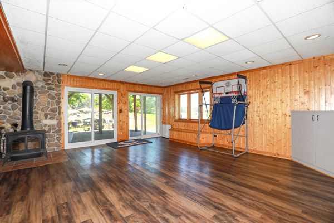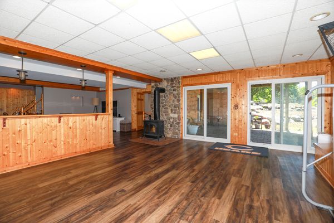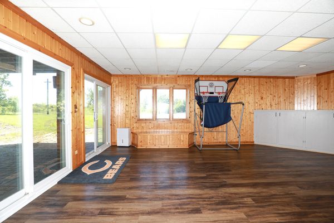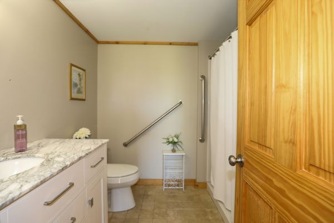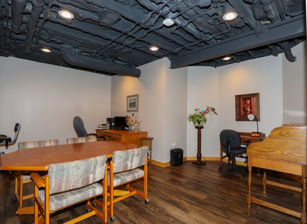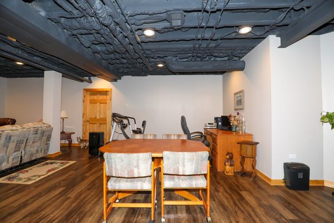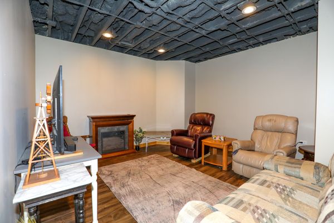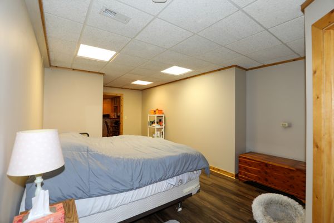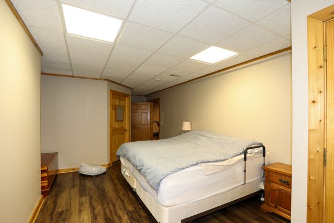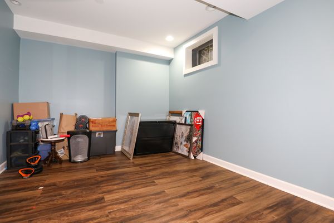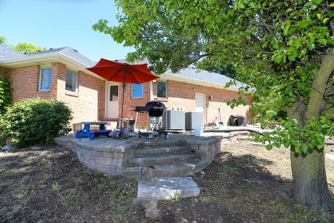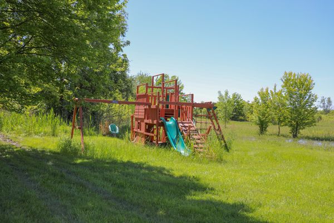24919 W Townline Road
Grayslake, IL
60030
About this home
Discover the charm and endless potential of this property nestled on nearly 5 acres of picturesque countryside. This spacious custom brick ranch home, built in 1992, offers both luxury and privacy. As you drive in, you'll appreciate the beautiful brick driveway and meticulously landscaped grounds. The home features elegant touches throughout, including wood-burning fireplaces, hardwood floors, and solid doors. The formal living and dining rooms boast tray ceilings and large windows that flood the space with natural light. In the kitchen, you'll find a breakfast room with a bay window that offers a lovely view of the backyard and deck. The kitchen is equipped with a center island, stainless steel LG appliances (including a refrigerator, double oven, and dishwasher), and a built-in desk area. The family room, featuring a stone fireplace, has sliding glass doors that lead to a large wrap-around deck overlooking a pond. The luxury master bedroom includes a tray ceiling, walk-in closet, and a lavish bath with a see-through gas started fireplace, whirlpool tub, and a recently remodeled stand-up shower. French doors open to a private deck with pond views. There are also three additional bedrooms, conveniently located next to each other. Additional highlights include solid doors throughout the home, a first-floor laundry room with exterior access to a brick patio and walkway, and a heated three-car garage with ample space for a workshop. The amazing walkout basement is perfect for an in-law arrangement or teen suite, offering an additional bedroom, bathroom, kitchen, great room, wood-burning stove, home office, and brick fireplace. Sliding glass doors from the basement open to a brick patio. Recent updates include a new roof (2021), gutters, and downspouts. The property is located within the highly regarded School District 120 (Mundelein High) and District 79 (Fremont), in unincorporated Grayslake and Fremont Township. There is ample room to build a barn; check with the Lake County Planning, Building, and Development Department for more information. Start making memories that will last a lifetime in this stunning property. Please note that the property is located in a flood plain and is being sold as-is.
