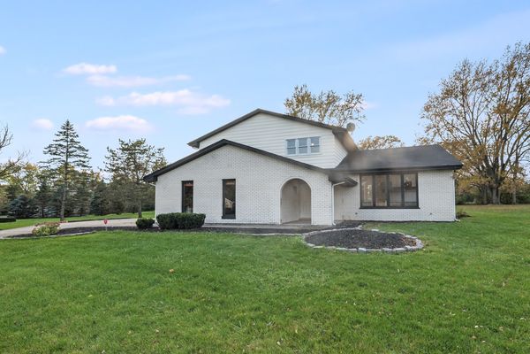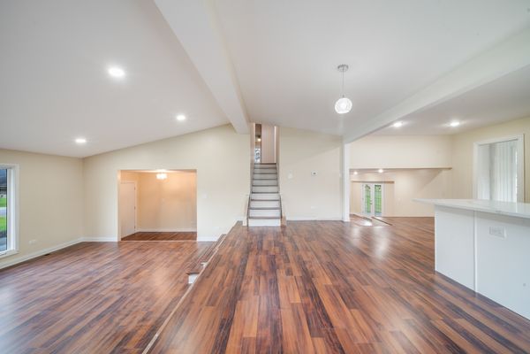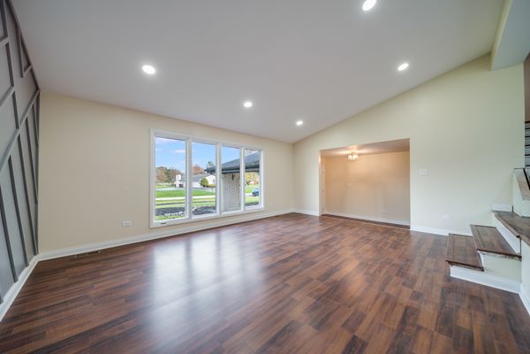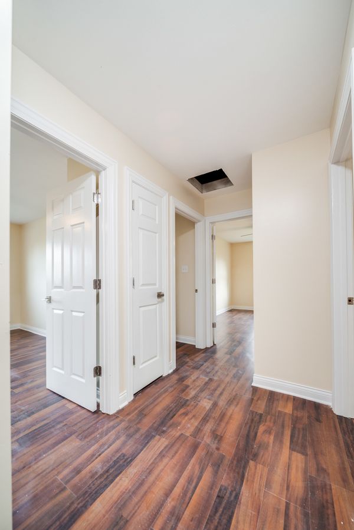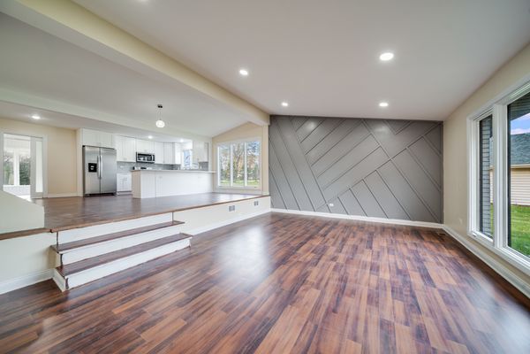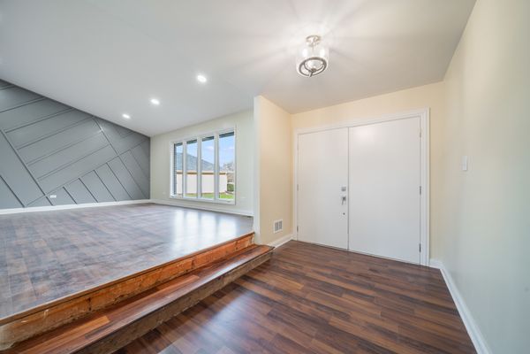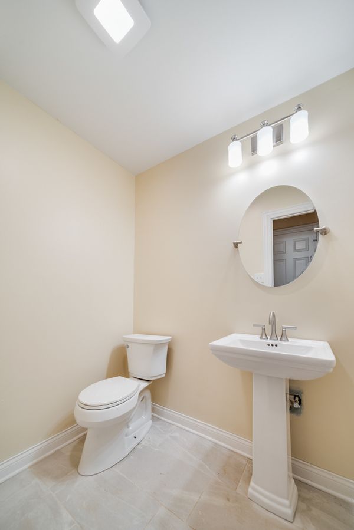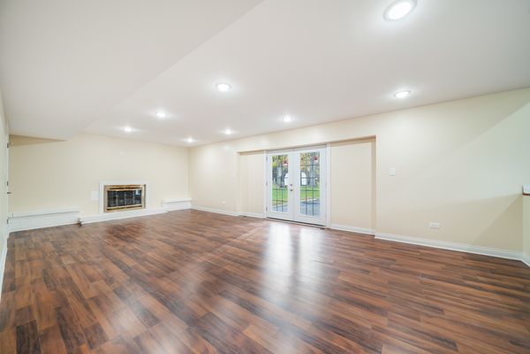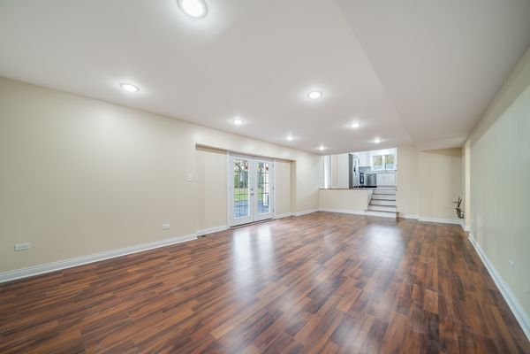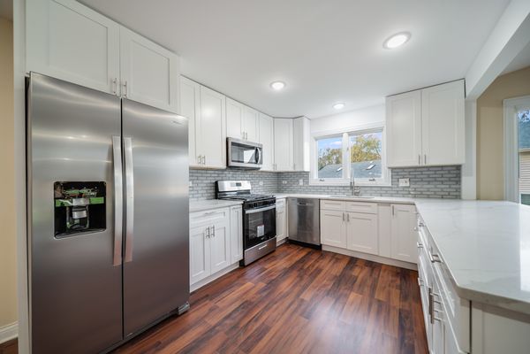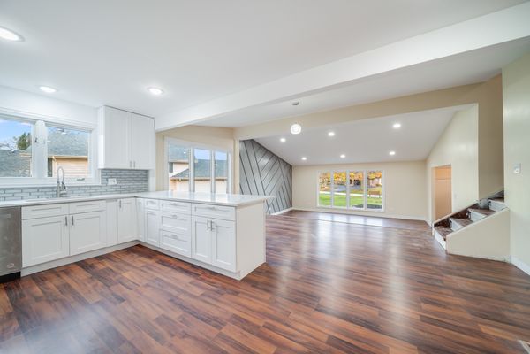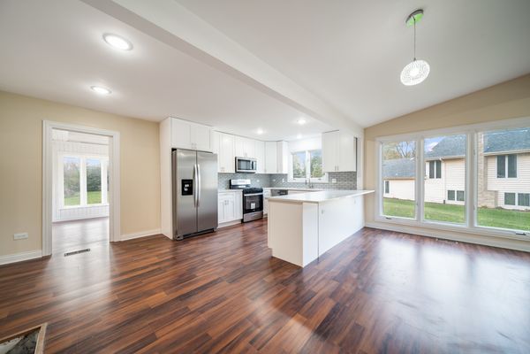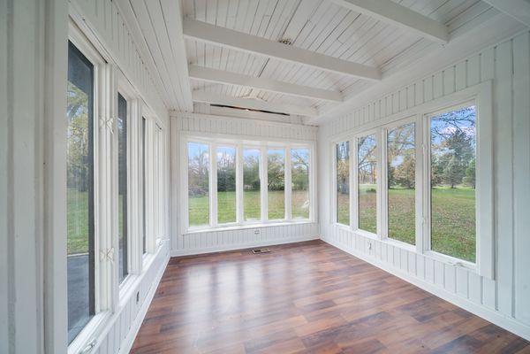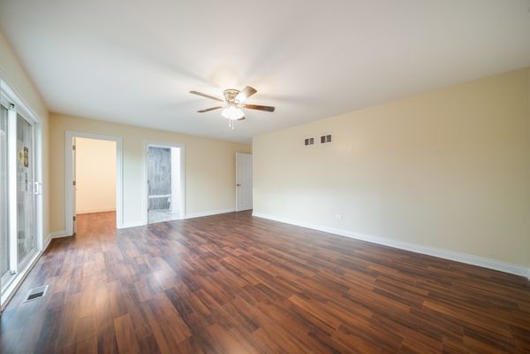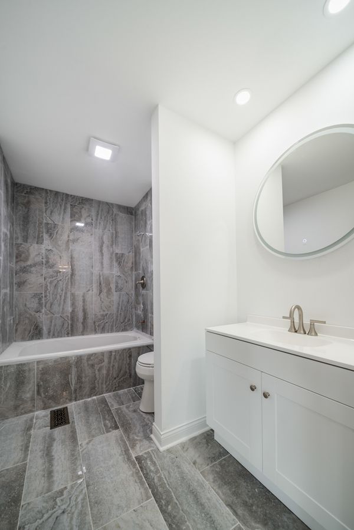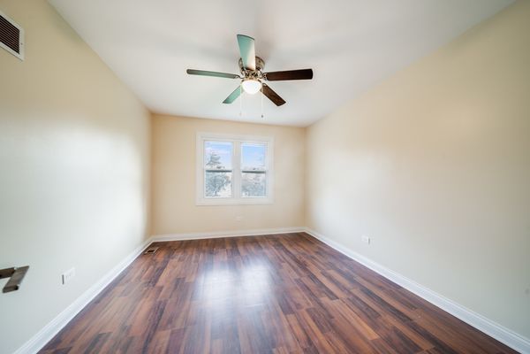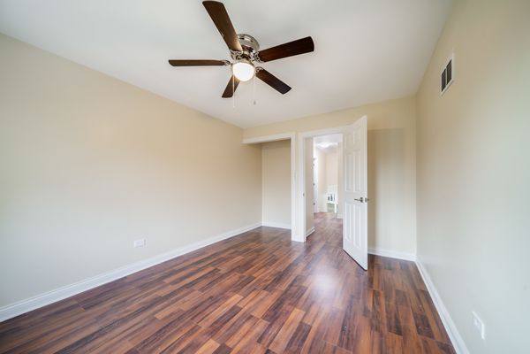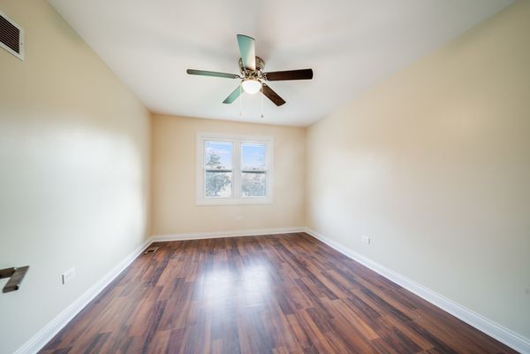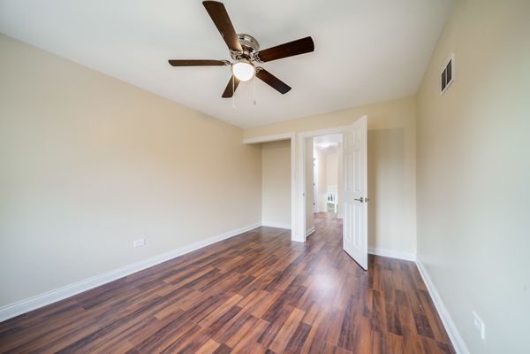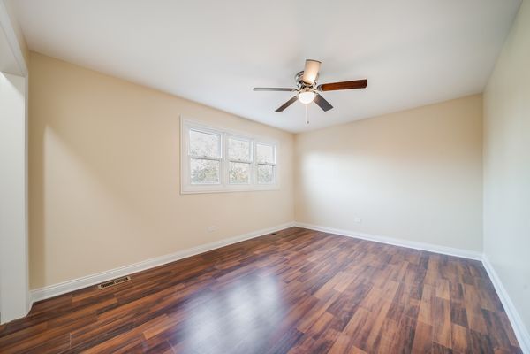24916 S Willow Brook Trail
Crete, IL
60417
About this home
With its harmonious blend of classic elegance and modern amenities, this stately home stands as a testament to thoughtful design. Nestled on a generous lot, this exceptional property is complemented by a serene backdrop of mature trees, offering both privacy and a tranquil natural setting. Its white brick facade, adorned with rich, dark trim, features a classic arched entryway that warmly welcomes you. Step into the foyer to discover a spacious, bright open-concept layout featuring polished hardwood floors and cascading natural light, all beneath airy, high ceilings, providing an expansive and inviting atmosphere. The heart of the home, the gourmet kitchen, is a culinary dream with stainless steel appliances, crisp white shaker-style cabinets, a contemporary subway tile backsplash, and luxurious Carrara marble countertops. Picture yourself enjoying a leisurely breakfast at the peninsula, a space that naturally invites the company of family and friends. Adjacent to the kitchen, the all-season sunroom surrounded by floor-to-ceiling windows, offers panoramic views and a tranquil spot for unwinding with a favorite book. Entertaining is a delight in the large living room, complete with a cozy fireplace and easy access to a charming back patio.The home's generous primary bedroom suite, with a contemporary ensuite bathroom, provides a private balcony overlooking the expansive backyard. Three additional bedrooms offer versatile living spaces, ideal for family or guests. Outside, the property boasts well-manicured lawns, and ample parking with a driveway and attached garage. Welcome to this true gem of a home, where every room is filled with the promise of beautiful memories waiting to be made.
