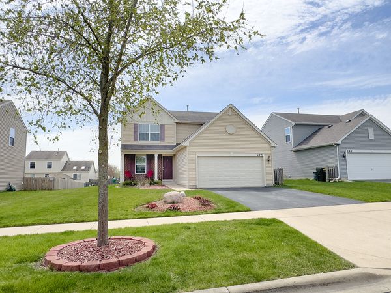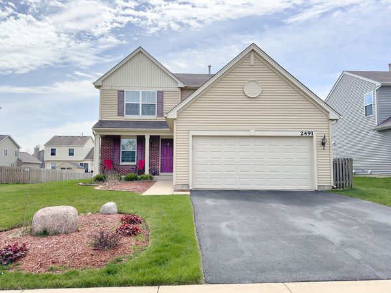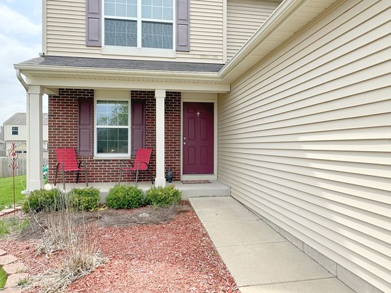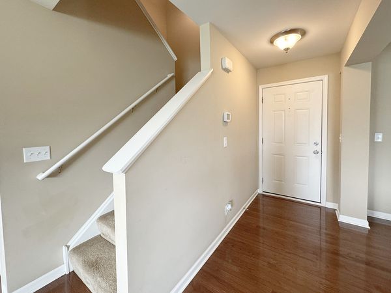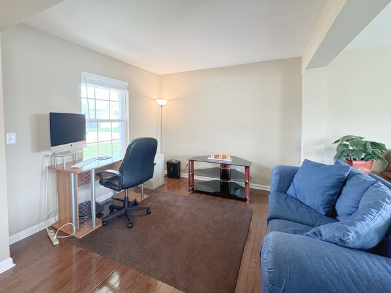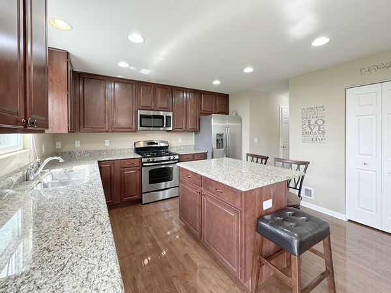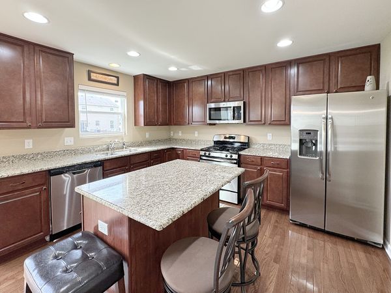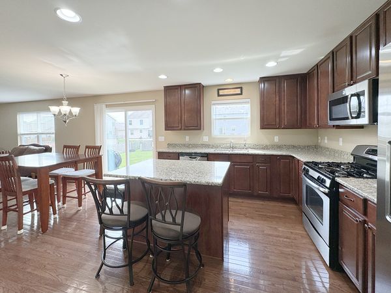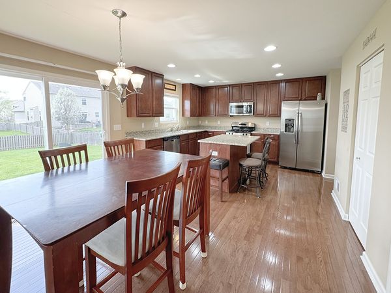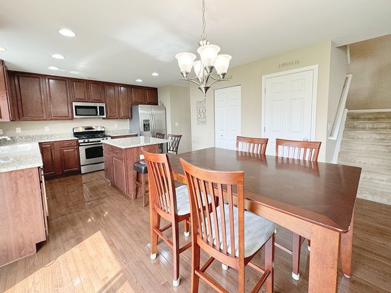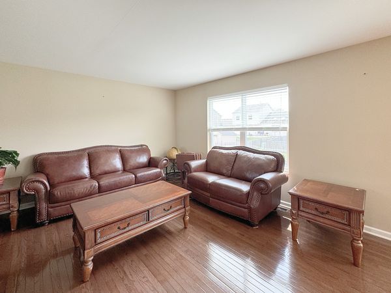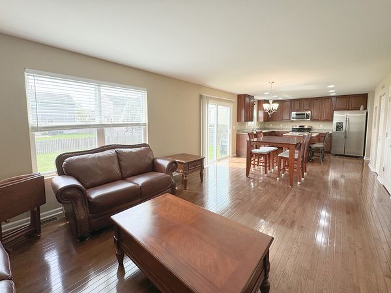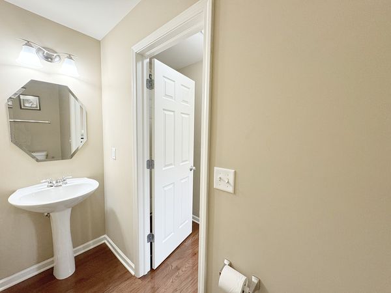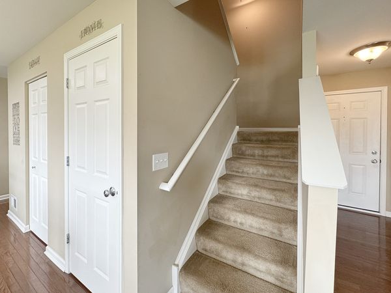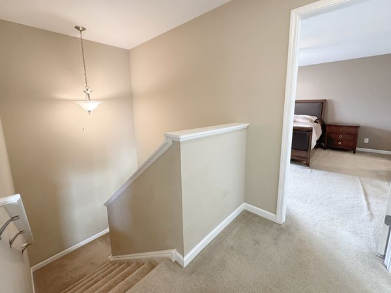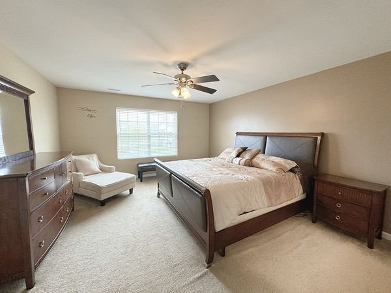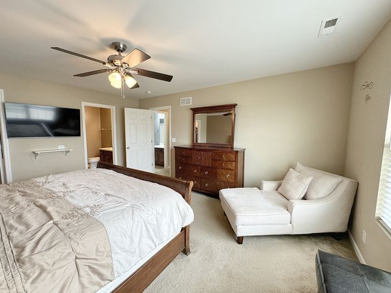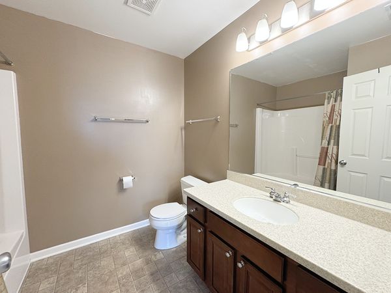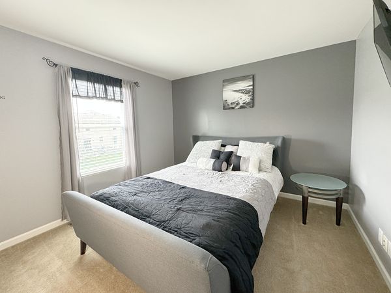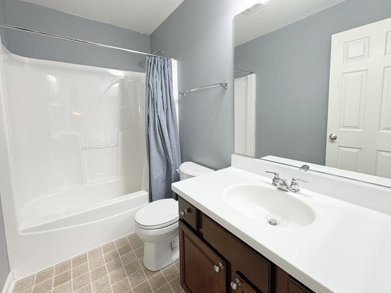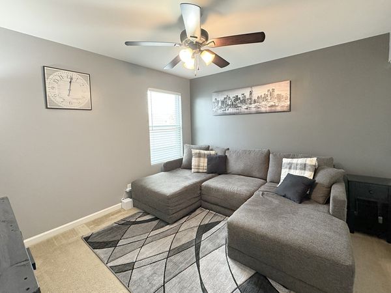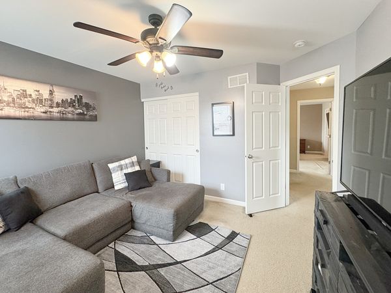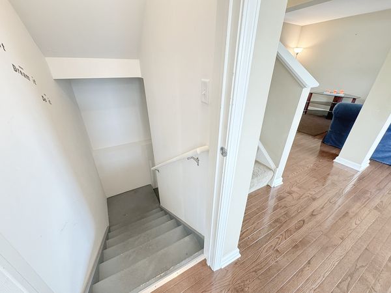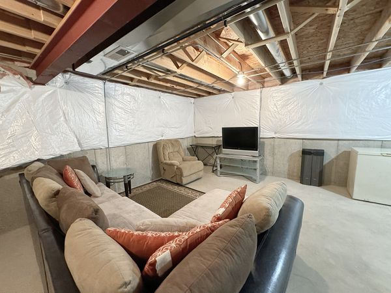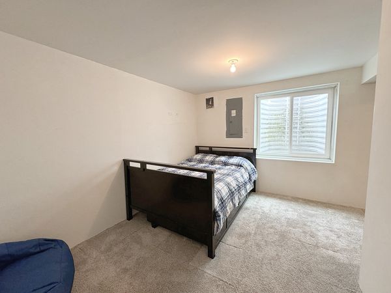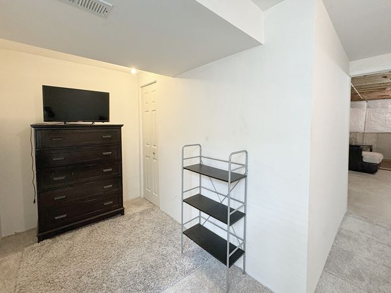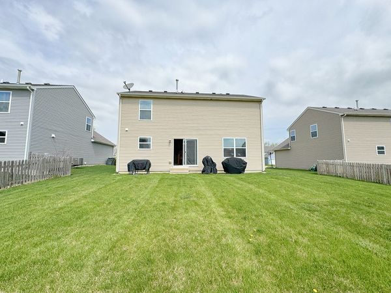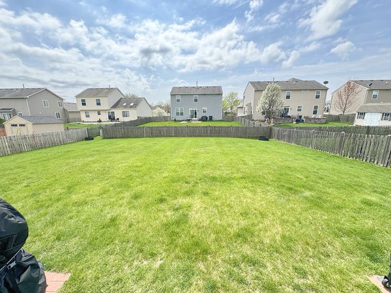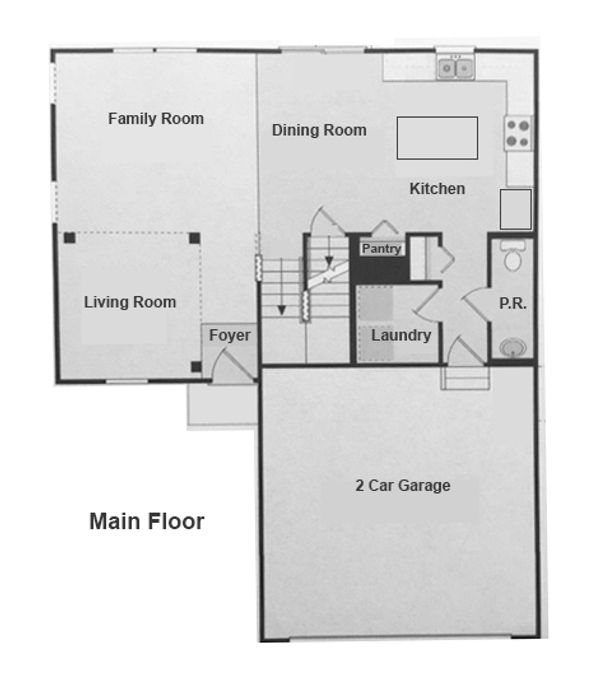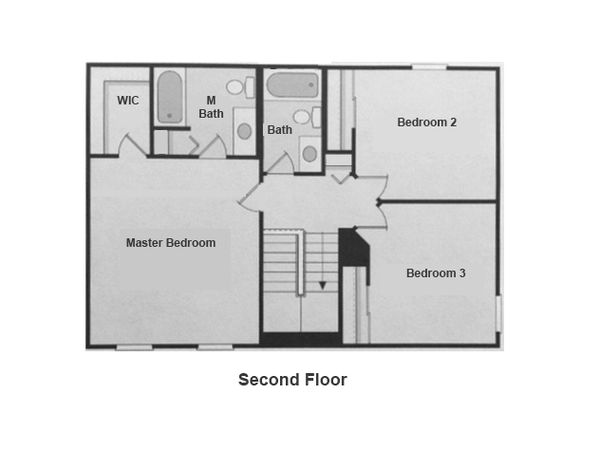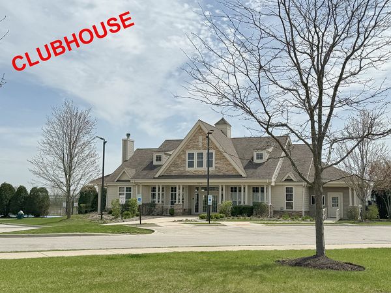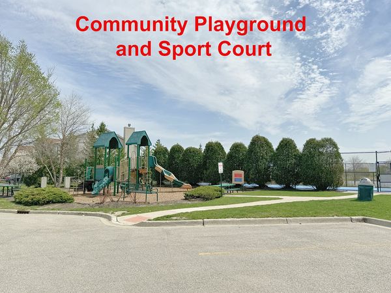2491 Rockport Road
Hampshire, IL
60140
About this home
Welcome to your dream home in beautiful Hampshire, IL, nestled in the sought-after Lakewood Crossing community! Built in 2013 and lovingly maintained by its original owner, this two-story residence offers a blend of comfort, style, and convenience. As you step inside, you're greeted by an inviting open floor plan on the main level, designed to create a seamless flow for everyday living and entertaining. The heart of the home is the spacious island kitchen, perfect for whipping up gourmet meals or enjoying casual breakfasts with family. The main floor also boasts a convenient laundry room, ensuring chores are a breeze. Retreat to the master suite, where you'll find a generous walk-in closet and a en-suite bath, offering a private oasis to unwind after a long day. With three bedrooms and 2.1 baths, there's plenty of space for everyone. Need more room? The full basement is ready to be customized to suit your needs, featuring a versatile 4th bedroom or flex room and ample storage space. Outside, the large flat backyard is a blank canvas awaiting your personal touch - imagine summer barbecues, gardening, or simply relaxing in your own outdoor sanctuary. Plus, the covered entry and two-car garage add convenience and curb appeal. Lakewood Crossing is more than just a place to live - it's a vibrant clubhouse community offering resort-style amenities such as a park, playground, pool, sport courts, and more! Whether you enjoy an active lifestyle or prefer to relax by the community pool, there's something for everyone here. Updates include a new A/C and hot water heater in 2018, providing peace of mind for years to come. Located just minutes from shopping, restaurants, and major highways, this home offers the perfect blend of tranquility and convenience. Don't miss out on this fantastic opportunity to make this Hampshire gem your forever home! Schedule your private showing today and start imagining the possibilities. Welcome home!
