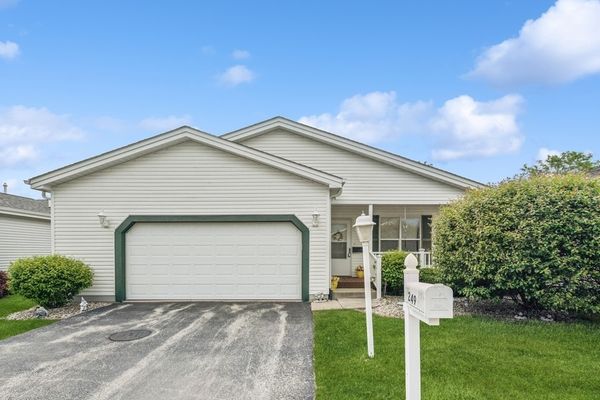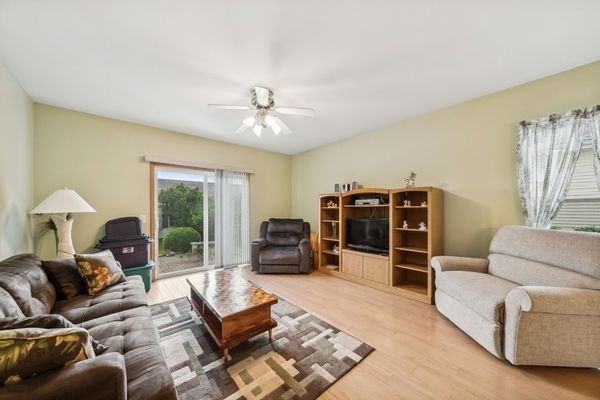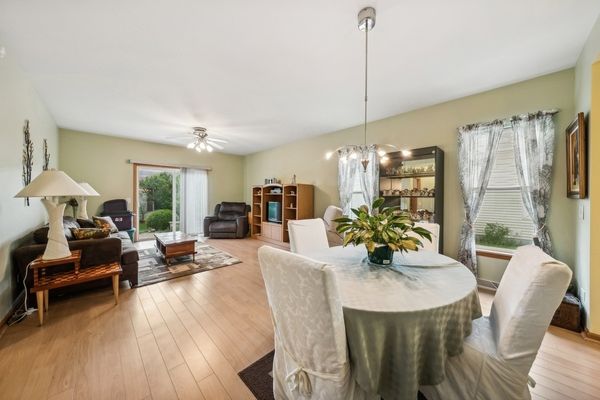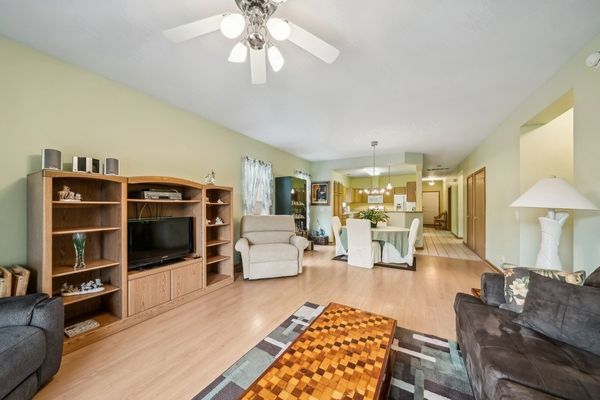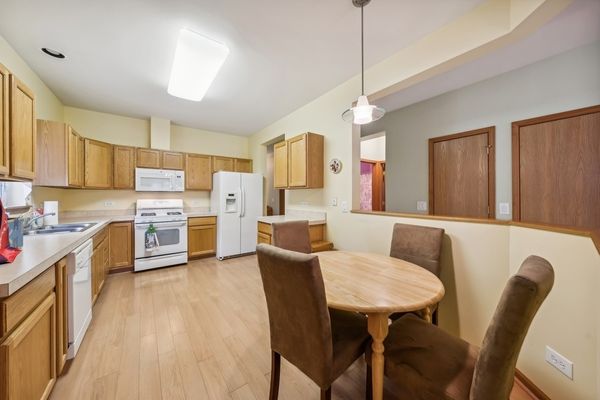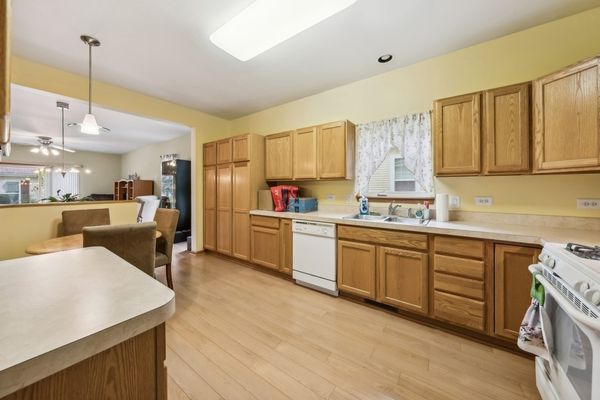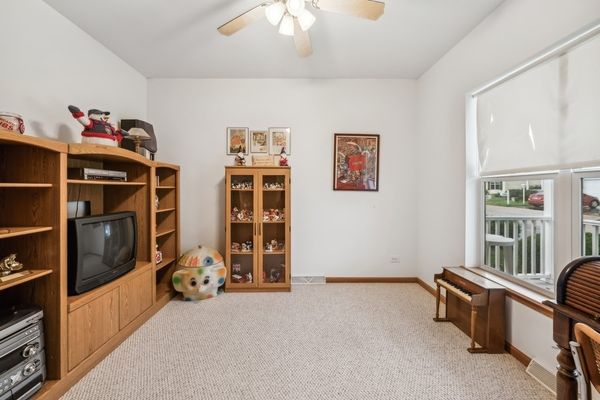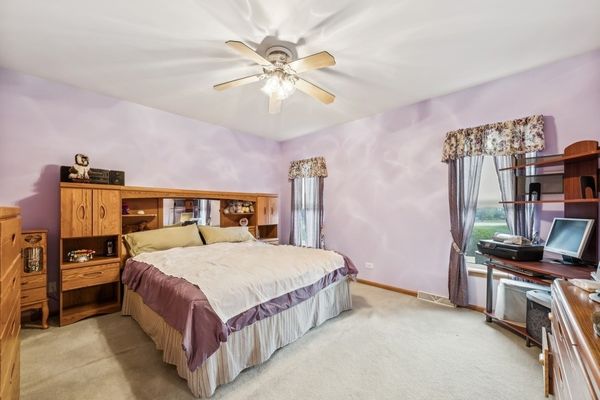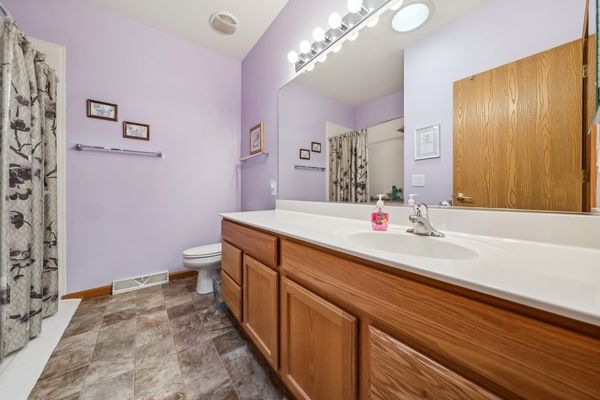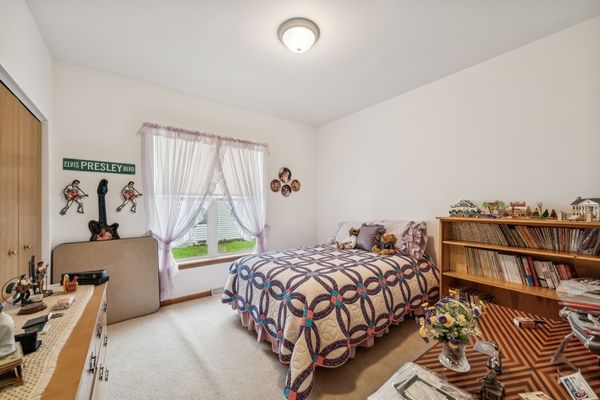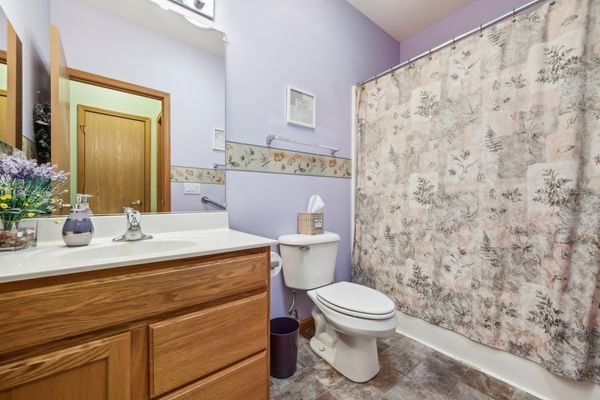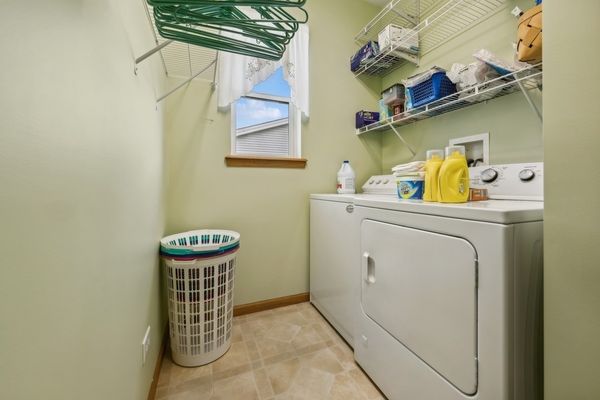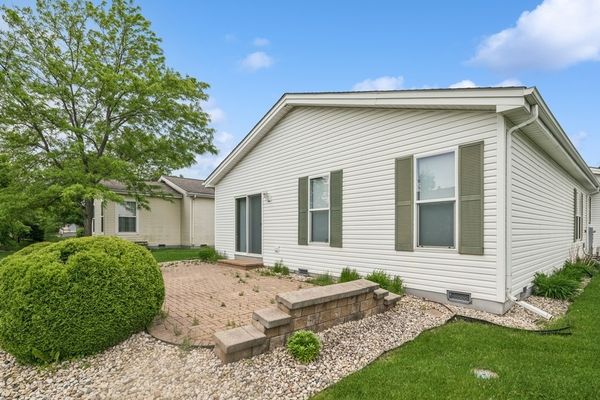249 Rodeo Drive
Grayslake, IL
60030
About this home
You are going to fall in love with this well maintained, move in ready 2 bedrooms plus den, which could be used as a third bedroom home. As you step onto the front porch, you will be excited to see that it's a Trex, no maintenance front porch. Upon entering the lovely home, you will find that the dining room has room for your formal dining set. The living room is very spacious and looks out to the beautiful yard. Carpeted in all bedrooms. Kitchen has plenty of cabinets, pantry, and counter space. Large Primary bedroom suite with lots of windos and a large walk-in closet. Primary bath suite has shower/tub and good counter space. Good sized 2nd bedroom for your guests with second full bath. FURNACE IS 2017, MICROWAVE IS 2019 AND SUMP PUMP IS 2024. Enjoy this 55 and older community with lots of amenities to offer. Club house plus fitness center. Lots of walking trails. The fishing is great. An abundance of daily activities for you to choose from along with 24 hour emergency service. Minutes from the Fire Station and minutes from all your major shopping needs. PLEASE NOTE: THE ASSESSMENT INCLUDES LOT TAXES/RENTAL PLUS LAWN CARE-SNOW REMOVAL, WATER, COMMON INSURANCE, FACILITIES (GYM, CLUBHOUSE, FISHING LAKES, ETC.)
