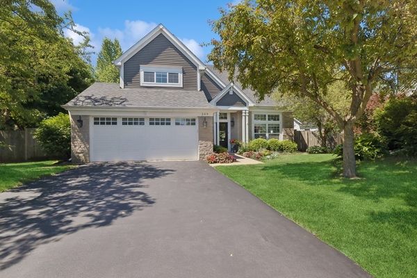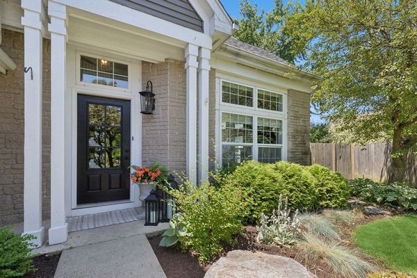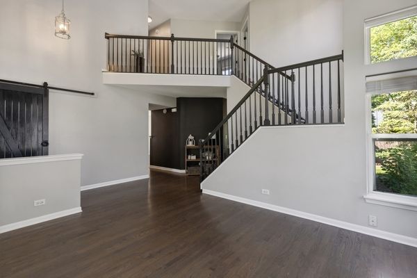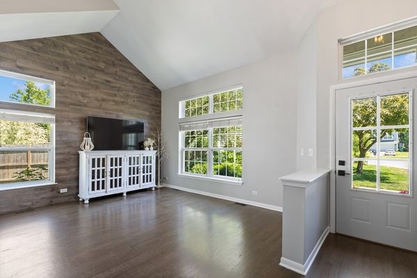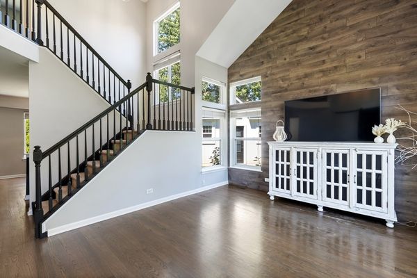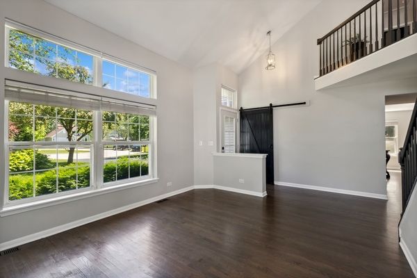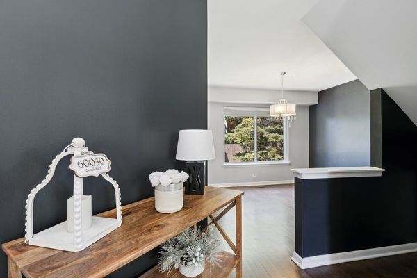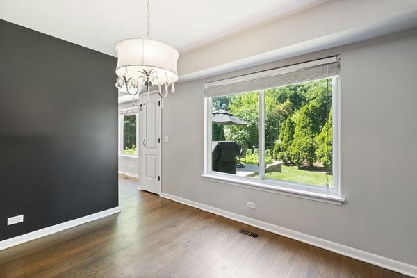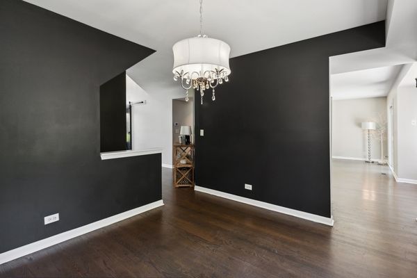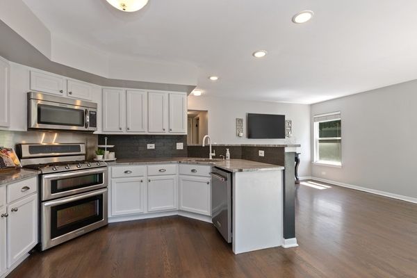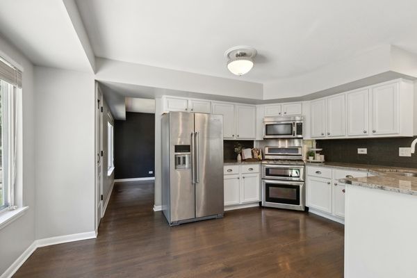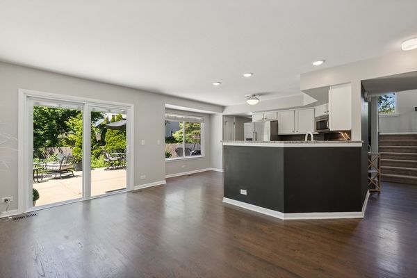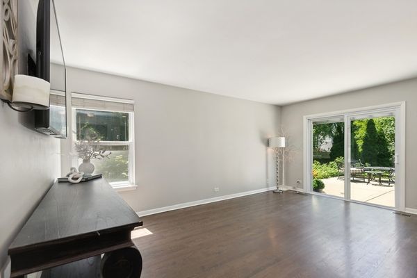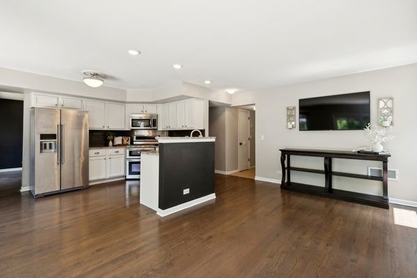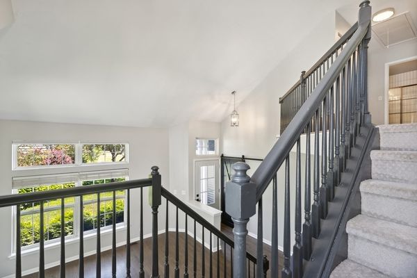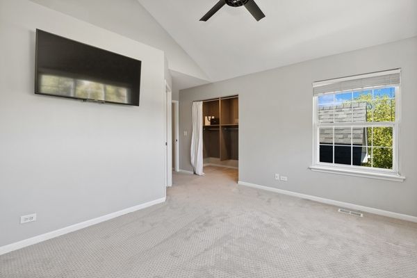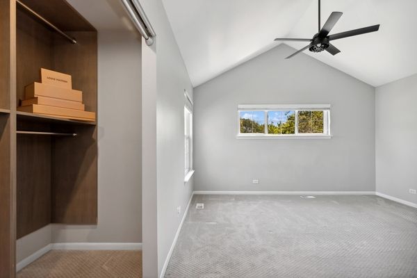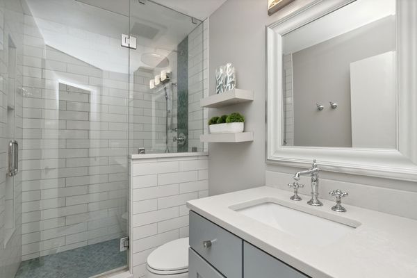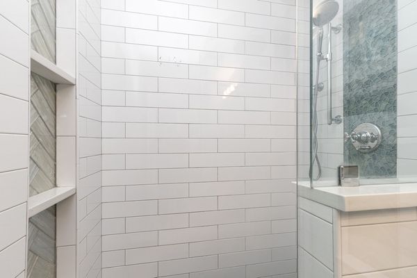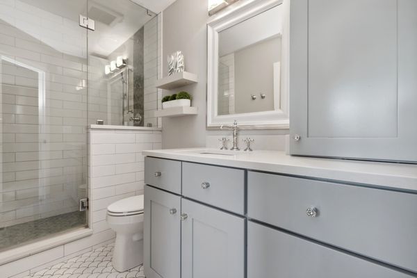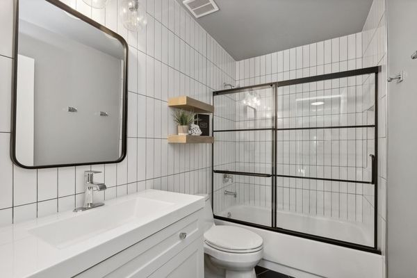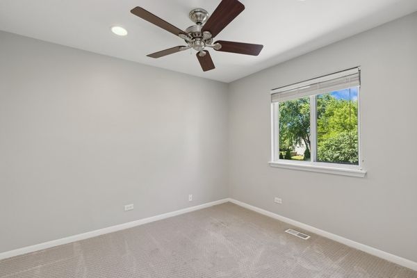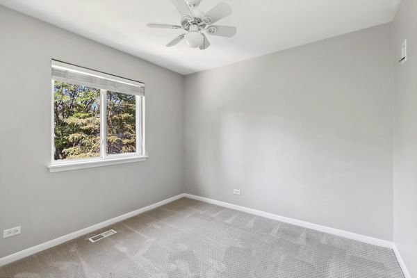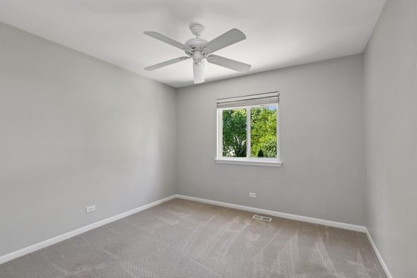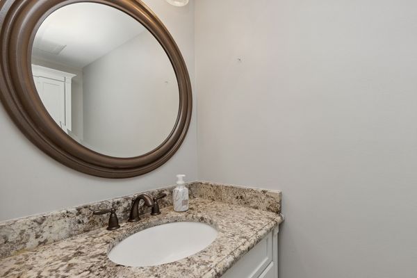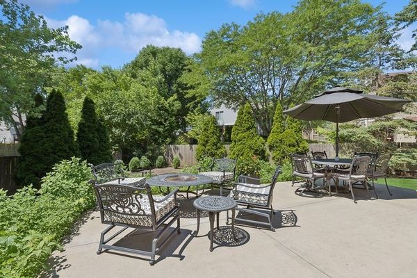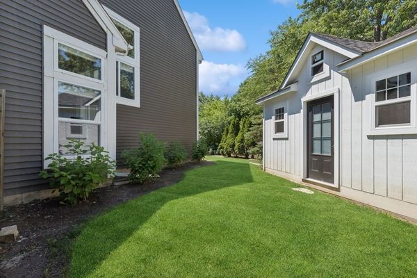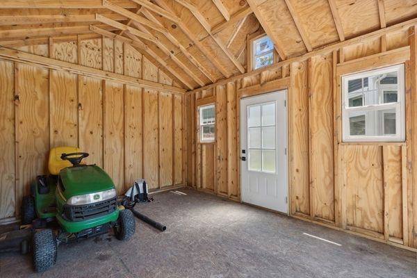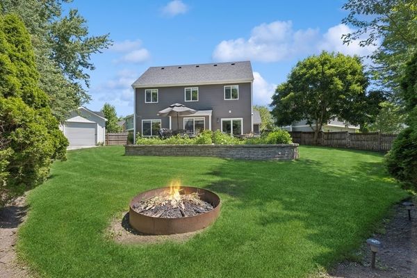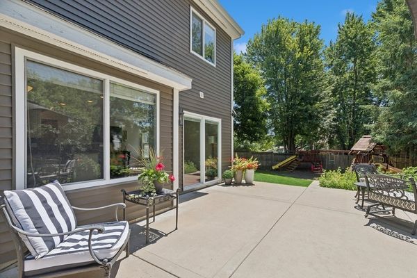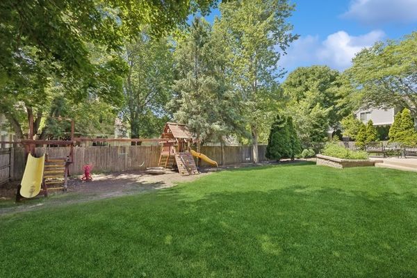249 Penny Lane
Grayslake, IL
60030
About this home
This is truly a stunning home! Situated on a quiet cul-de-sac with a huge, treed, fenced backyard and offers fabulous curb appeal. So many recent custom updates and improvements throughout. Walk in to a sliding barndoor front closet, two story living room with a designer wall and stunning staircase with a hall balcony. Kitchen offers white cabinetry, white/gray granite, upscale backsplash, Stainless Steele appliances, pantry, undermount single bowl sink w/Brizo faucet. Eating area with a picture window. Next to the kitchen is the separate dining room. Family room includes a newer slider with built-in blinds. Refinished hardwood throughout the first floor plus newer light fixtures. The primary suite includes a walk-in closet with custom built-ins and cathedral ceiling. No expense spared in the two full baths, both are remodeled with spectacular, custom, designer features. Quartz counters, master shower has Kohler Artifacts Collection rain shower and hand held. All four bedrooms include ceiling fans. Honeywell touch screen thermostat with Blue tooth capability. Also includes a newly built, 12x16 she shed/man cave that resembles a tiny house with a front door garage door windows and 14" concrete base. The playset is also included, the 25x20 patio is maintenance free. Garage includes a newer door with myQ Liftmaster, operate from your phone. Also has 50 AMP hook up for an RV. Roof 2019, Siding 2017, Water Heater 2021. 2nd floor pull down stairs for attic storage. Also, concrete floored storage under staircase 1st floor. No HOA.
